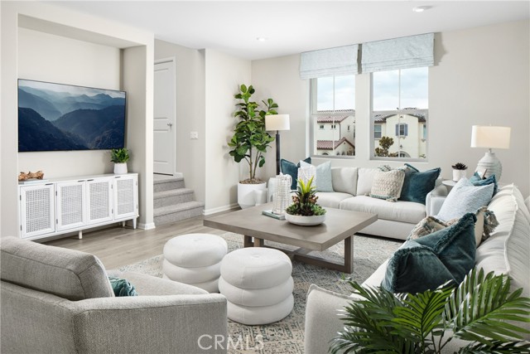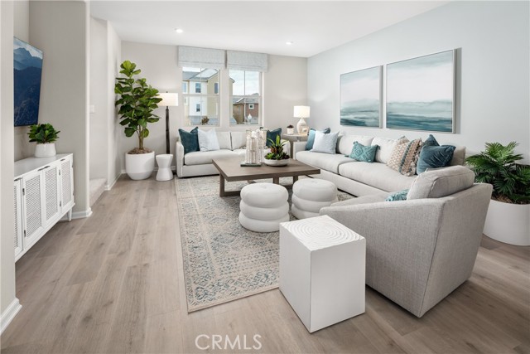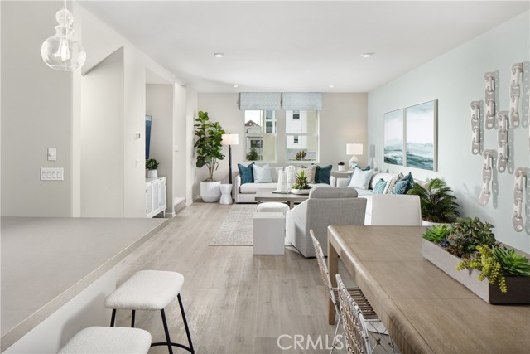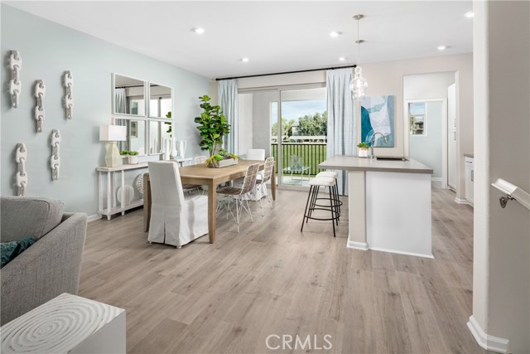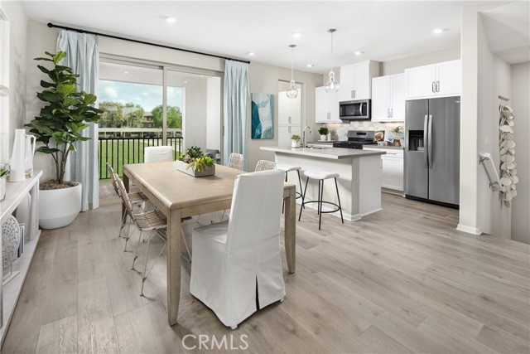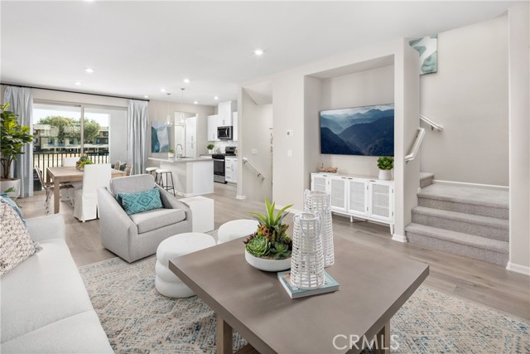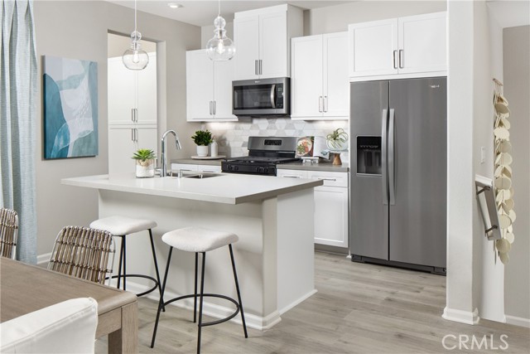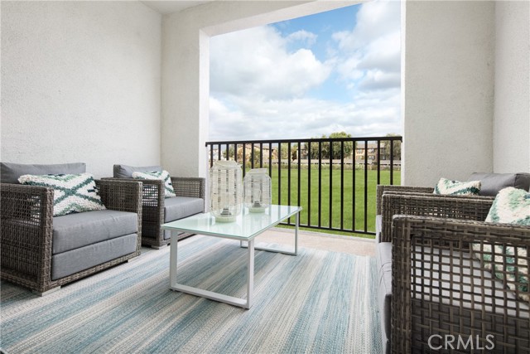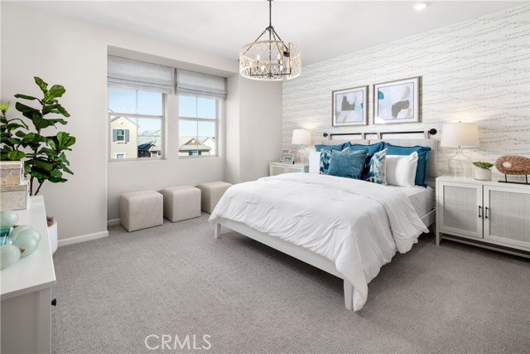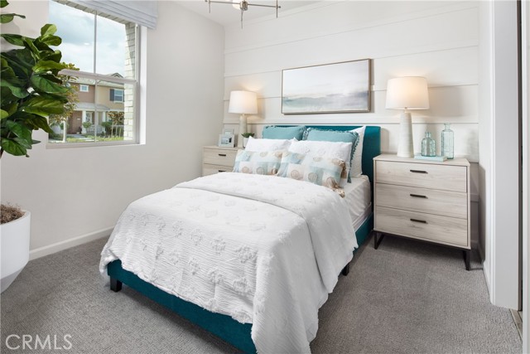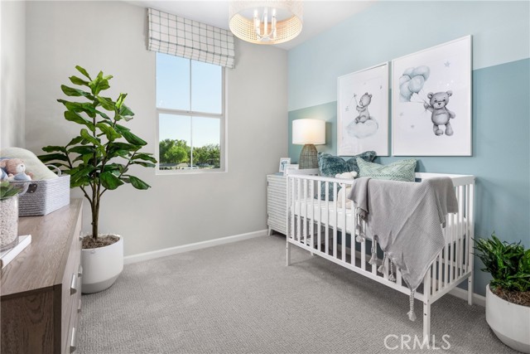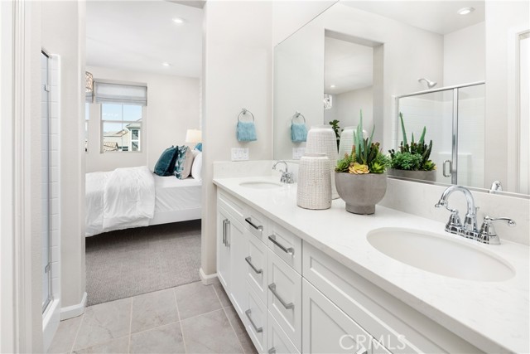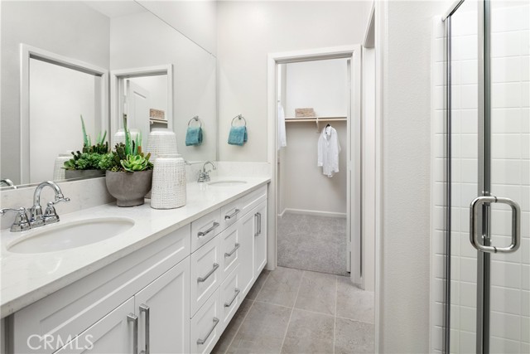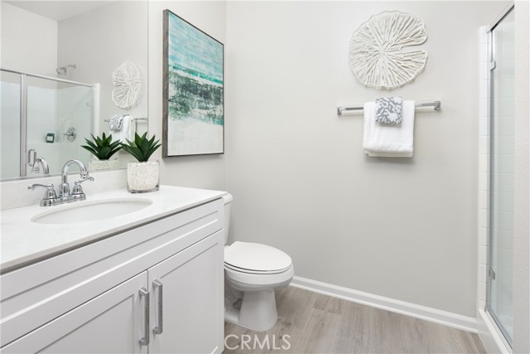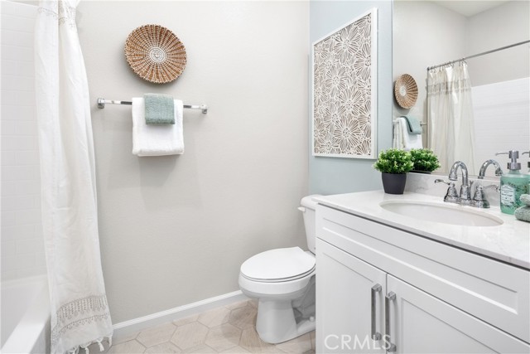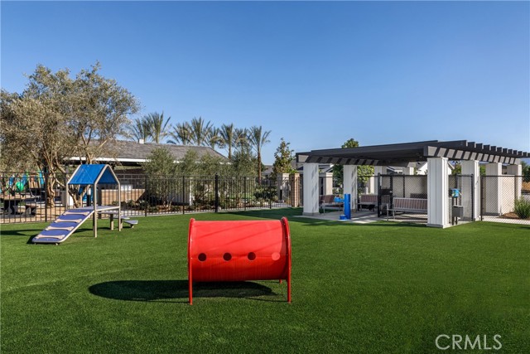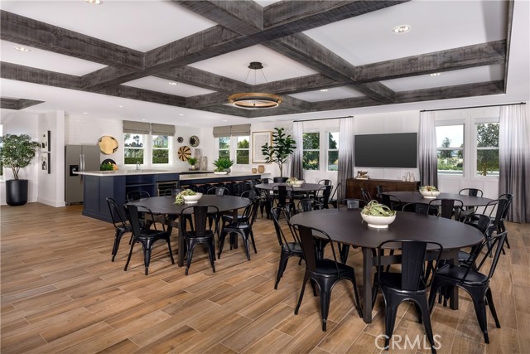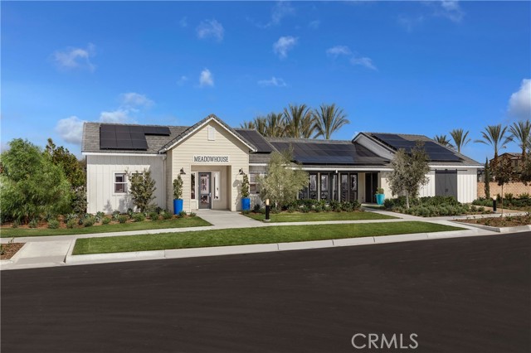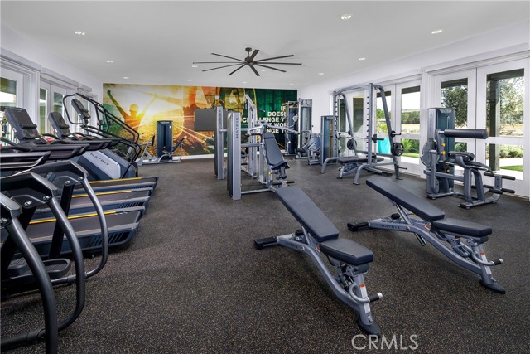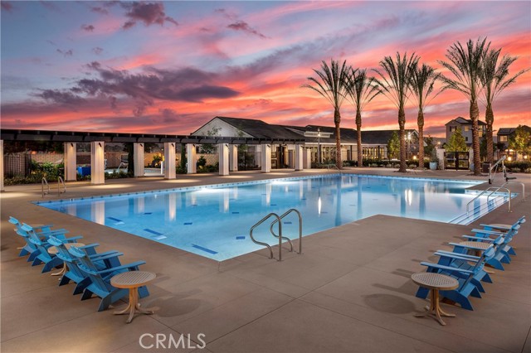This home offers flexible space and energy-efficient design in a smart, low-maintenance layout. Ask about limited-time incentives and flexible options that may help reduce closing costs or monthly payments. The first floor includes a private bedroom and full bath — great for guests, a quiet office, or even a short-term rental setup. On the main floor, enjoy an open-concept Kitchen, Dining, and Great Room layout with easy access to a covered Deck, perfect for catching some sun or fresh air. A Kitchen island, walk-in pantry, and Powder Bath add convenience and function. Upstairs, the Primary Suite features a walk-in closet and dual-sink bath, with two additional bedrooms nearby plus a separate Laundry Room with optional side-by-side washer/dryer setup. You’ll also find thoughtful touches throughout like a 2-car garage, tankless water heater, dual-zone HVAC, and storage where it counts. Built by Beazer Homes — the nation’s #1 builder of DOE-certified Zero Energy Ready Homes — this home is designed for comfort, cleaner indoor air, and long-term energy savings thanks to its Indoor Air Plus certification. Home includes a 1-year fit and finish warranty. PLEASE NOTE: Photos are of model home.
Residential For Sale
7423 ArmeriaLane, Chino, California, 91708

- Rina Maya
- 858-876-7946
- 800-878-0907
-
Questions@unitedbrokersinc.net

