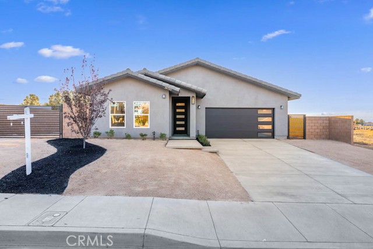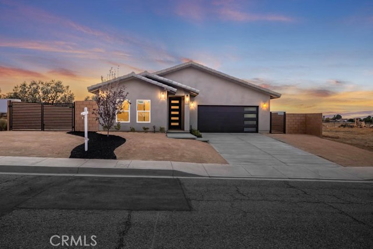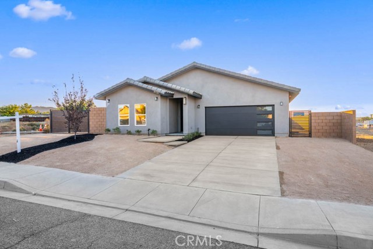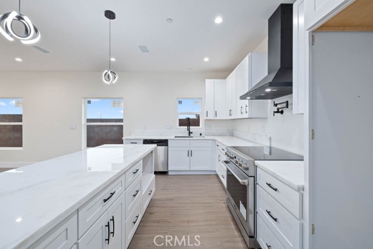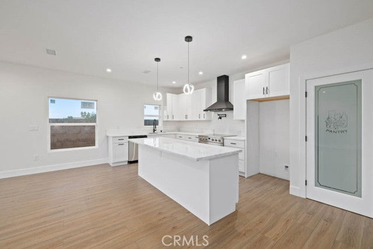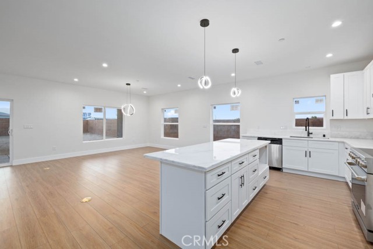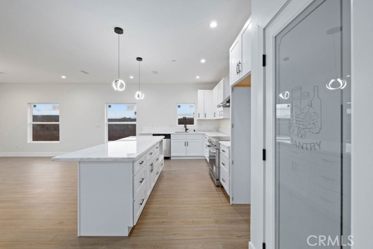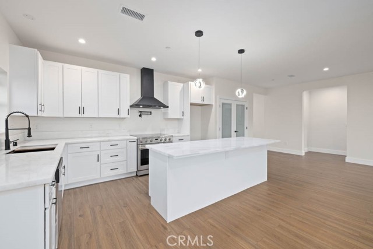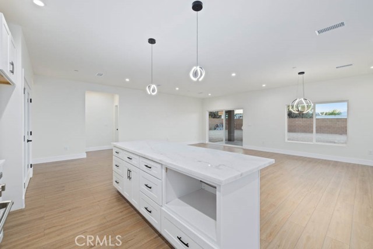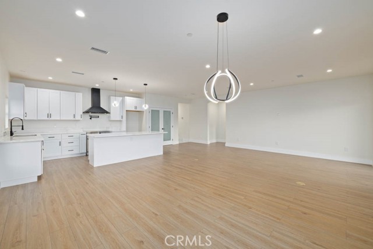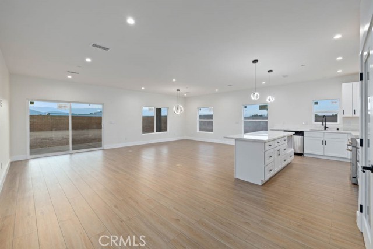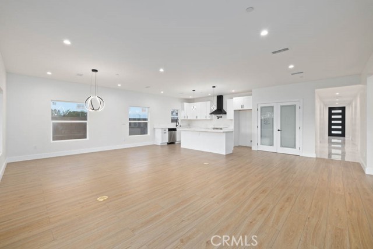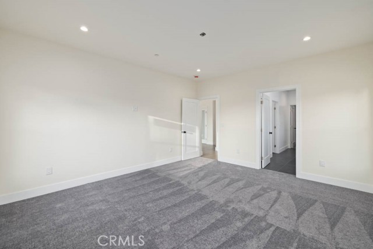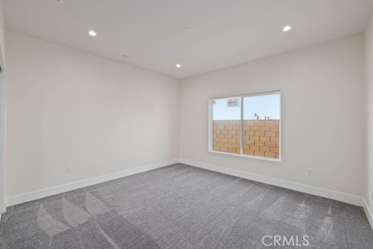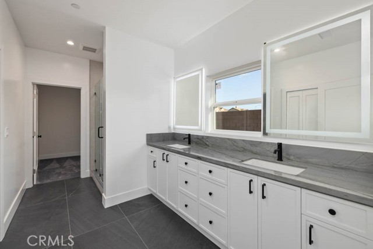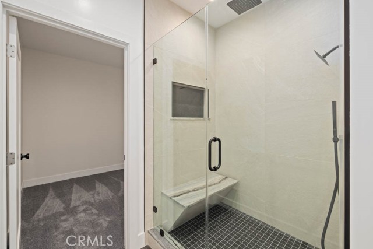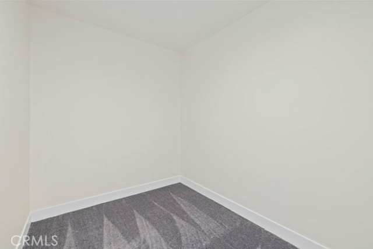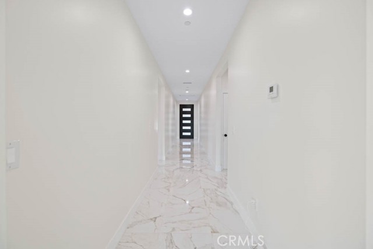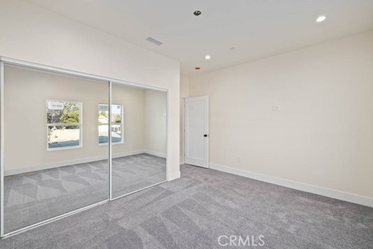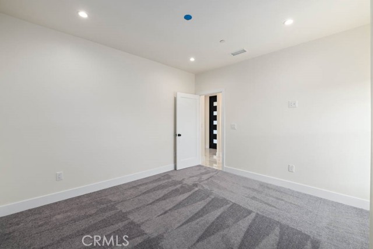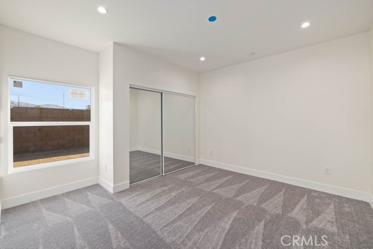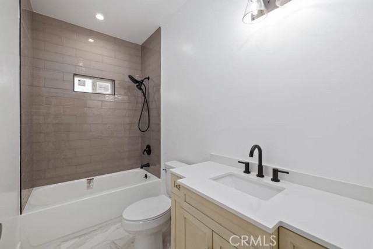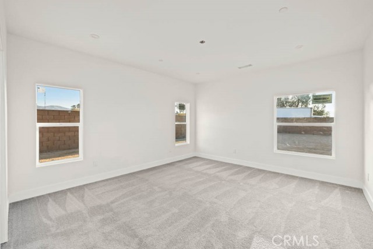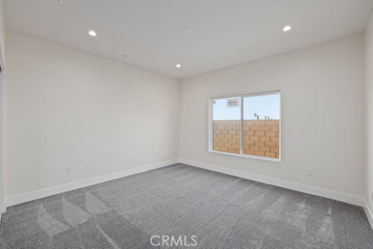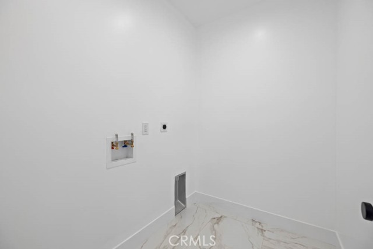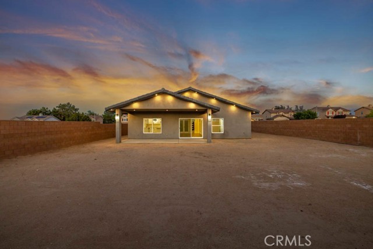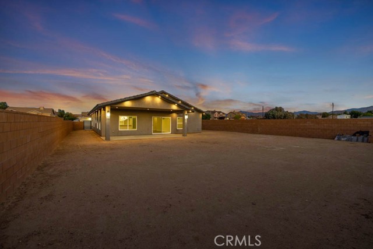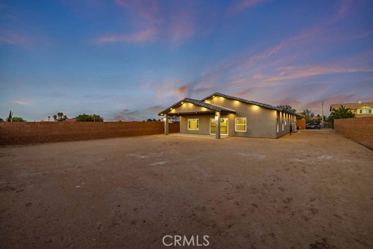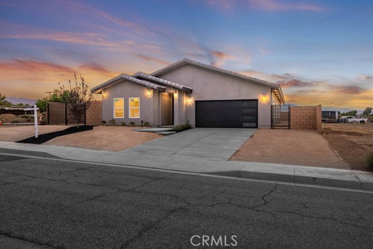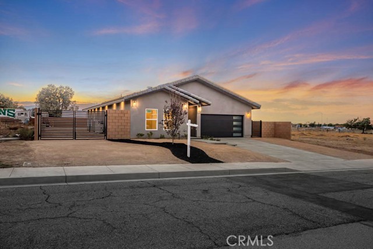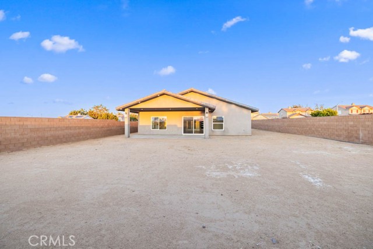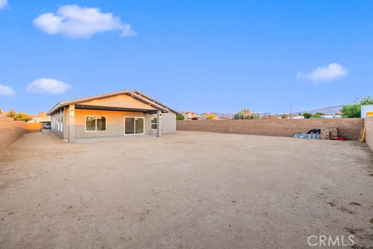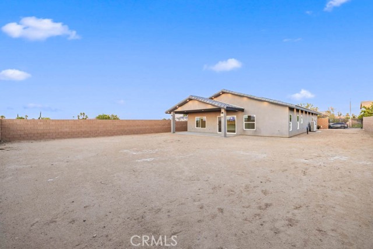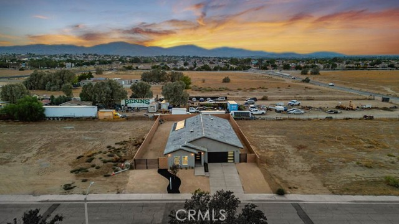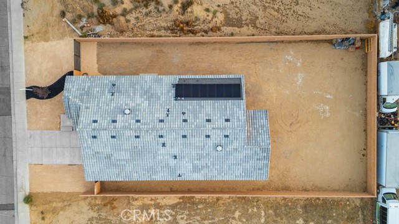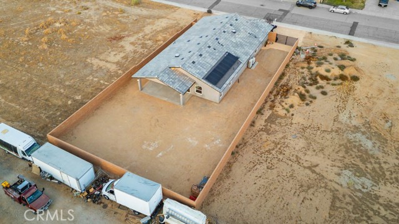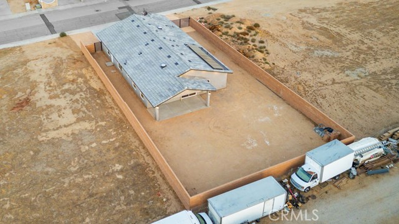Modern Ranch-Style Living in Palmdale – Brand-New & Move-In Ready! Step into a home where contemporary style meets everyday comfort. This single-story ranch offers 2,238 sq. ft. of brand-new living space, carefully crafted with an eye for detail and functionality. From the street, the home makes a statement with its clean ranch-inspired lines, wide front elevation, and modern glass-accent garage doors. Inside the grand hallway welcomes you with luxurious porcelain flooring, wide spacious hallways leading to the rest of your brand new spectacular home! Bright, Open-Concept Interior The heart of this home is an expansive living area filled with natural light streaming through large dual-pane windows. Soaring 9-foot ceilings add volume and airiness, while the open floor plan effortlessly connects the living, dining, and kitchen spaces. The kitchen itself is a dream for entertainers—complete with an 8-foot quartz island, walk-in pantry, pot filler, Upgraded Stainless Steel Appliances, & sleek modern finishes that make cooking and gathering very inviting & full of joy. This home offers 4 spacious bedrooms and 3 full bathrooms, each styled with high-end touches. The primary suite is a true retreat, featuring a spa-inspired bathroom with a rainfall shower, Oversized Dual vanities & a walk-in closet so large it feels like its own room! Step outside to enjoy Backyard Living under a Large covered patio overlooking your spacious backyard; with a side-yard space offering potential RV parking Perfect for family events & gatherings! Extras & Functionality offered at No Cost- Paid Solar Panels (NO LEASE!) All-Electric Home with a 400-amp Power Panel /Dual-Zone AC units/ Large 2 Car Garage/ Inside Laundry Room /Fire Sprinklers / LED Recessed Exterior Lighting/ Absolutely NO HOA Fees, NO Mello-Roos. Location is minutes from DryTown Water Park, Schools, Shopping, and easy freeway access commuter-friendly convenience. Come Make This Never Lived In House- Your Home!
Residential For Sale
36733 42ndStreet, Palmdale, California, 93550

- Rina Maya
- 858-876-7946
- 800-878-0907
-
Questions@unitedbrokersinc.net

