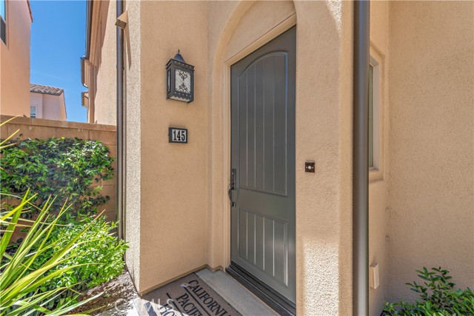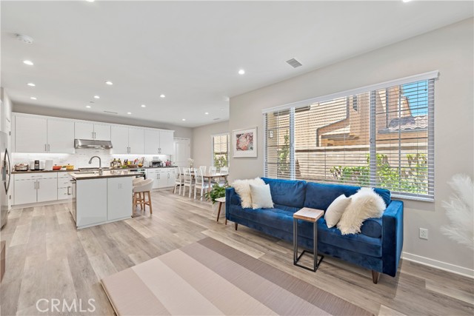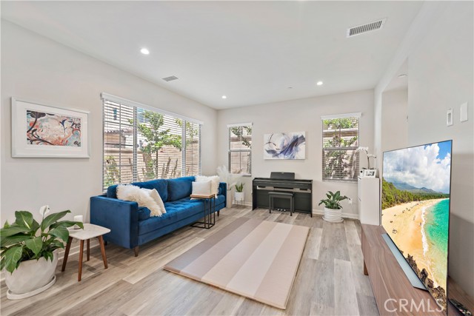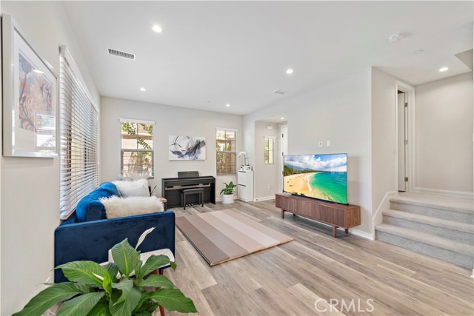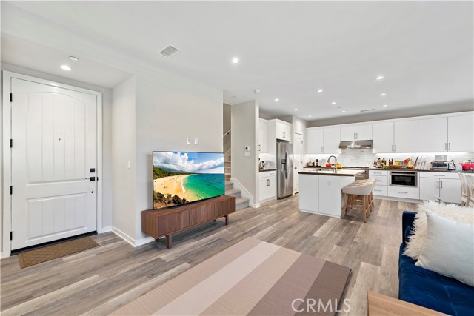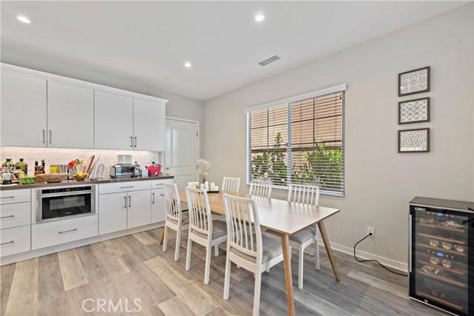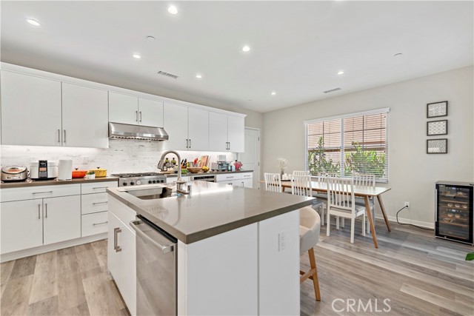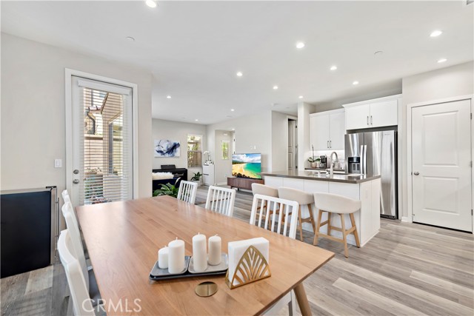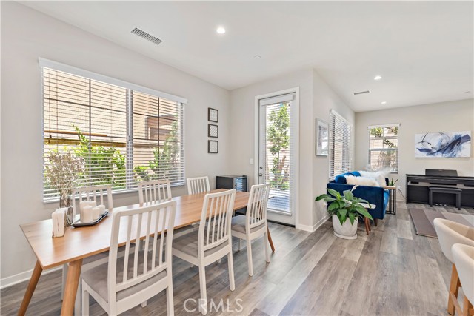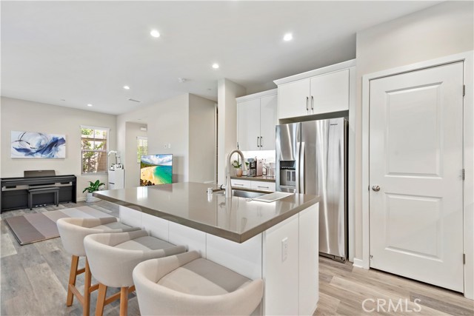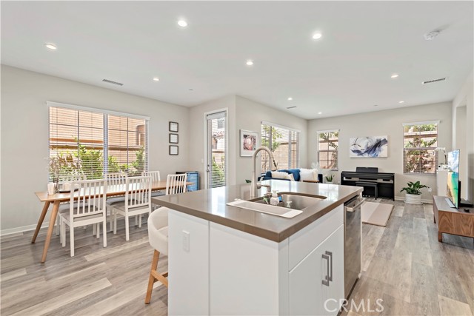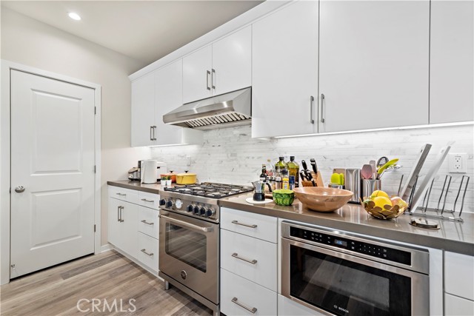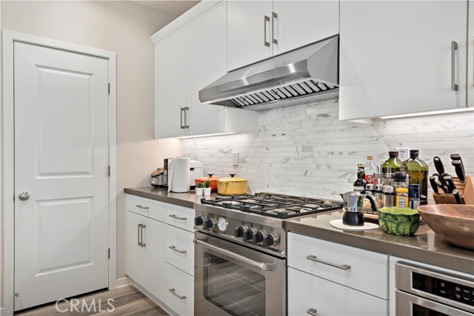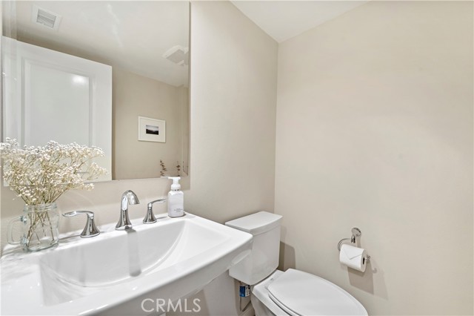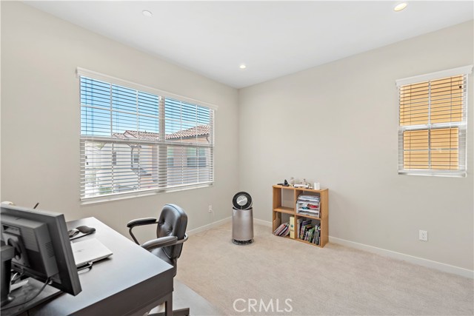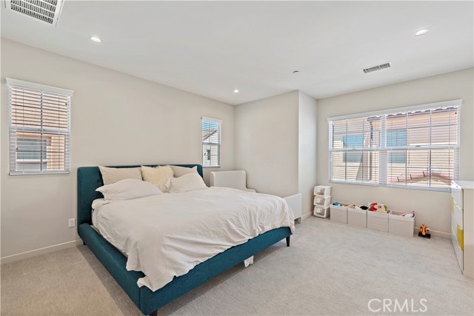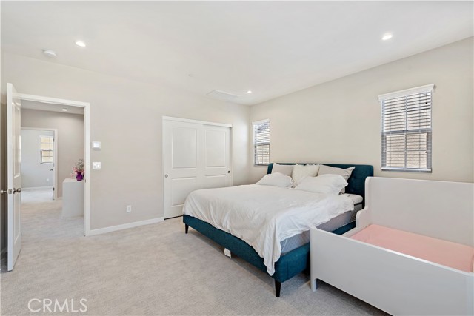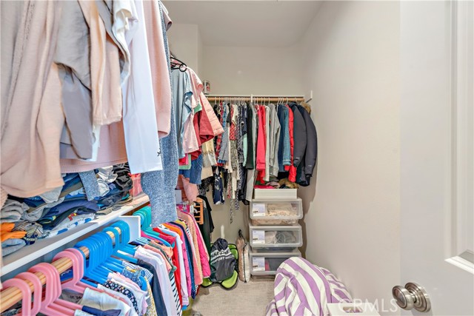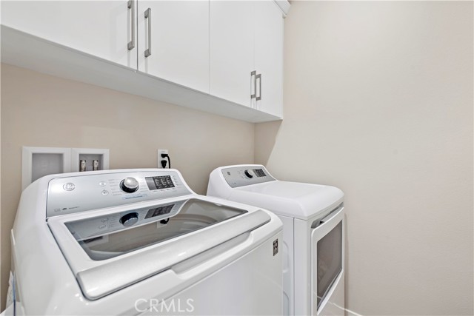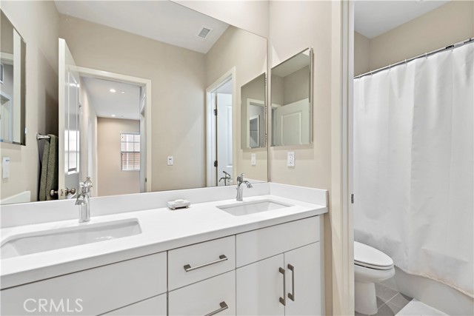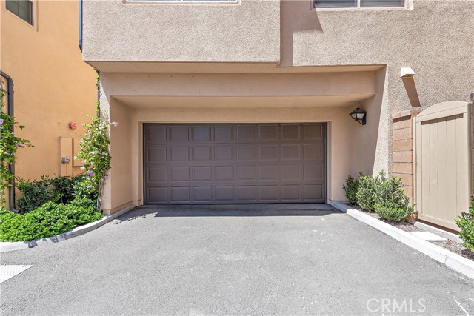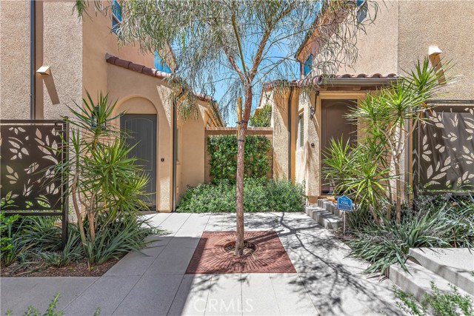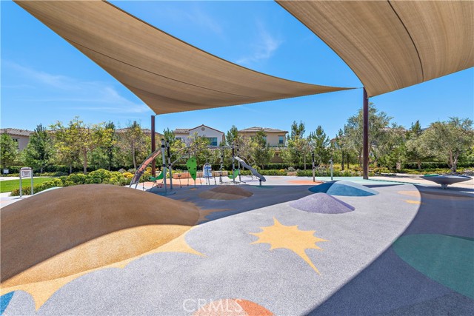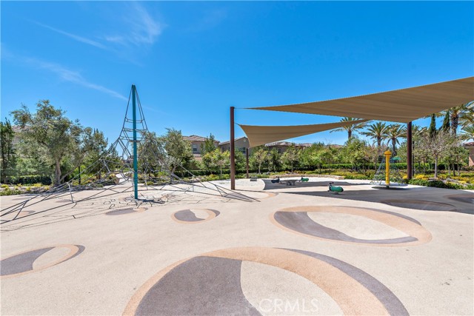This newer, detached Condo is beautiful & turnkey! This bright and sunny open concept home is conveniently located within walking distance to thecommunity park and recreation area and by car minutes away from shopping, restaurants and theaters. Chef inspired kitchen includescontemporary styled satin white thermofoil cabinets, center Island, quartz countertops and full tile splash. And top off this look with gourmetappliances, Bertazzoni SS 4-burner Gas Range, Broan hood, Bosch microwave drawer, Bosch Dishwasher and single basin stainless steel sink. Enjoya lovely private courtyard off of the living room, with patio. 3 bedrooms plus bonus area upstairs. You’ll be amazed at the closet space the primarysuite has to offer with 2 walk in closets! Primary bath includes dual vanities with custom tile detail at vanity and shower, with separate commode.LED lighting and additional recessed lighting at living room and all bedrooms. Custom paint on interior walls and designer selected flooringcomplete this gorgeous home. Direct access to kitchen from 2 car garage with keyless entry. HOME IN NOW AVAILABLE TO SEE, TENANT HAS MOVED OUT!
Residential Rent For Rent
145 Messenger, Irvine, California, 92618

- Rina Maya
- 858-876-7946
- 800-878-0907
-
Questions@unitedbrokersinc.net

