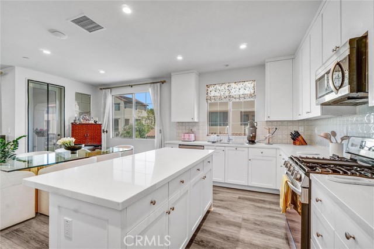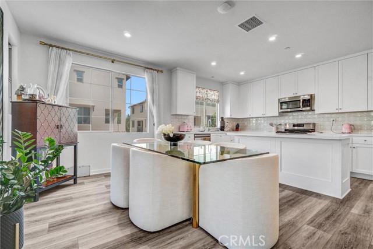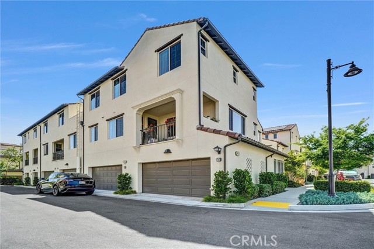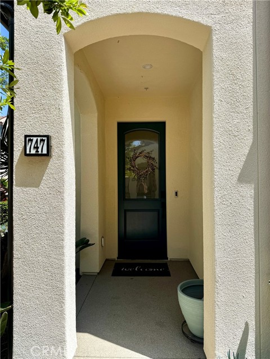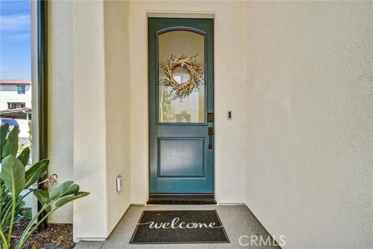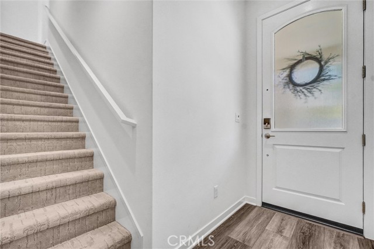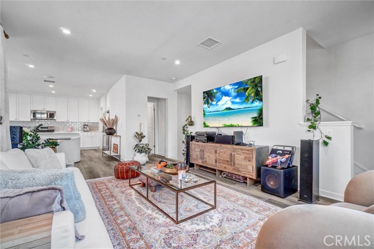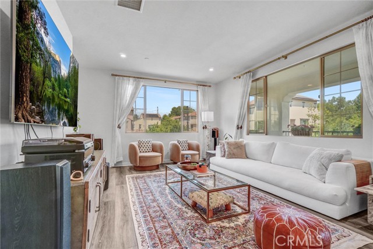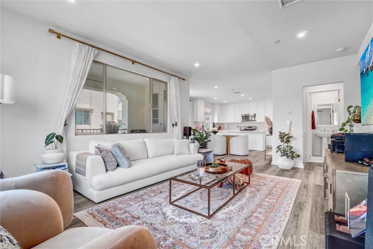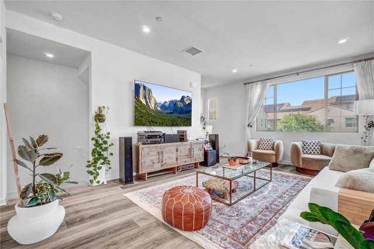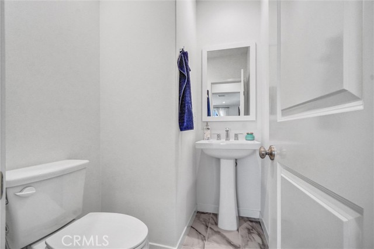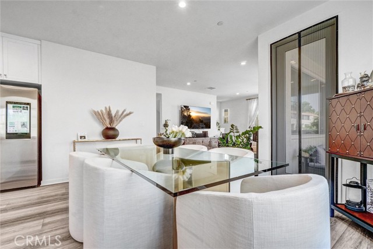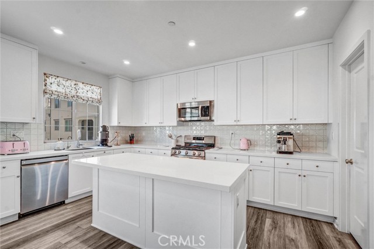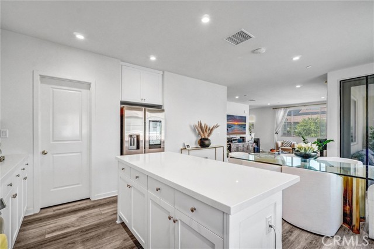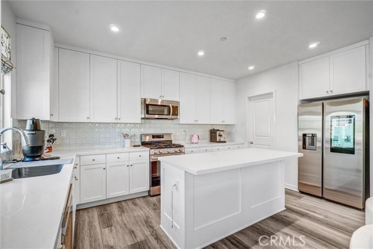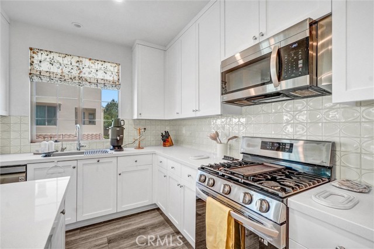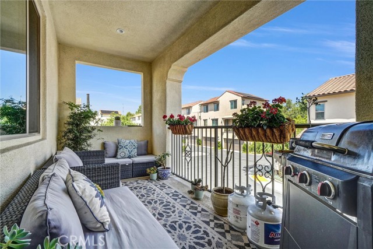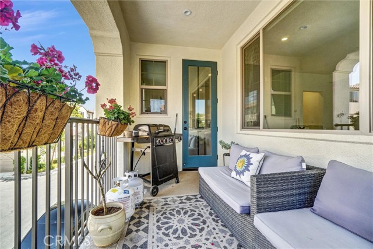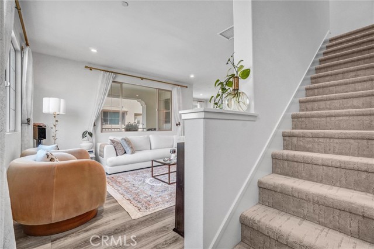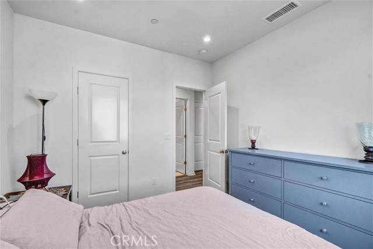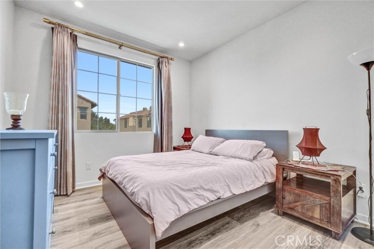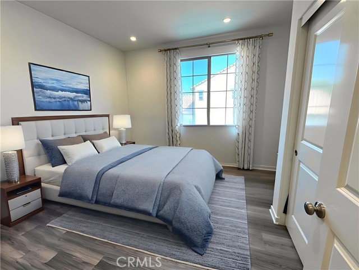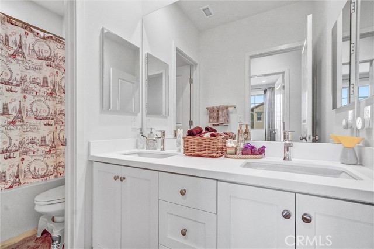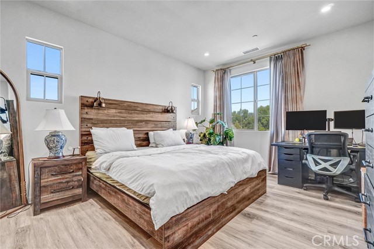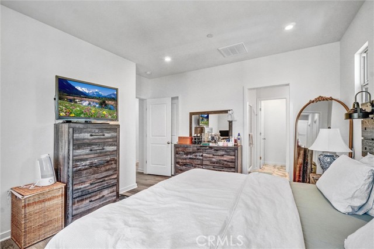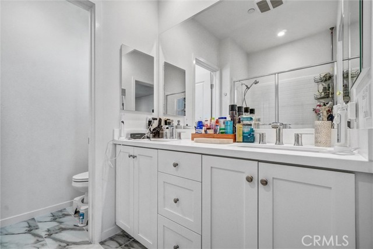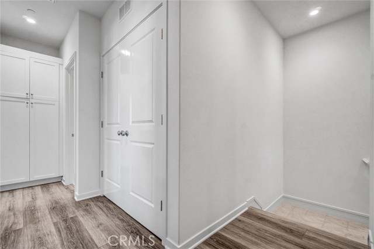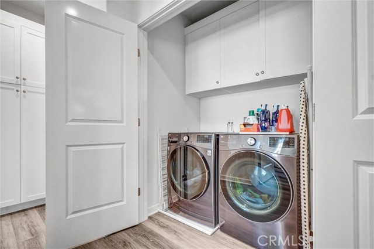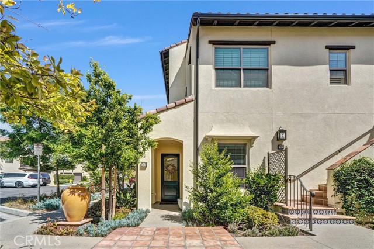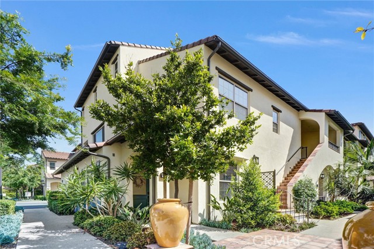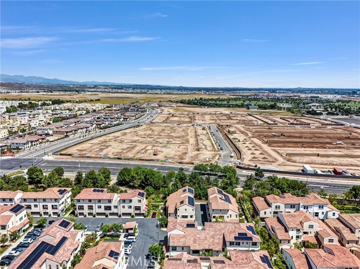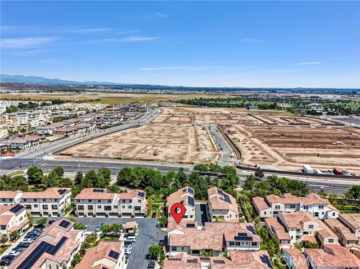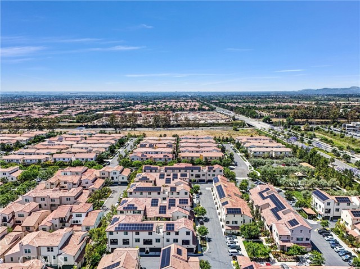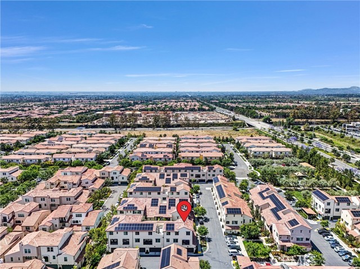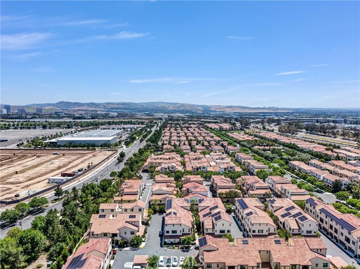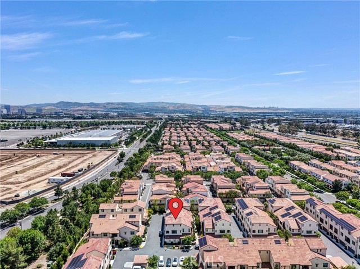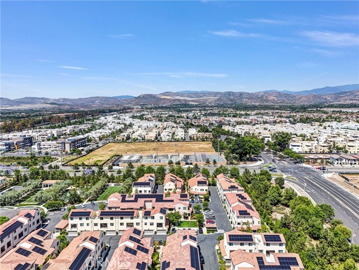This beautifully upgraded home is highlighted by soaring vaulted ceilings and luxury vinyl wood flooring throughout the open-concept living room, kitchen, and dining area—designed for both effortless entertaining and cozy everyday living Corner Unit with natural lights.rnThe chef’s kitchen is a dream, sleek Della Terra quartz countertops, a modern tile backsplash, and a layout that flows perfectly into your main living spaces.rnUpstairs, all bedrooms and stairs are upgraded with soft plush carpeting and premium padding, offering added comfort and warmth. Both bathrooms feature modern upgraded tile floors, creating a clean and fresh aesthetic throughout.rnThis smart home includes thoughtful enhancements such as:rnRing DoorbellrnEnergy-Efficient Low-E Glass WindowsrnStructured wiring with enhanced CAT-6 for fast internetrnGoogle Nest ThermostatrnFULLY PAID SOLAR PANELS to help minimize utility costsrnThe attached two-car garage is finished with epoxy flooring, installed level 2 charger, and bonus storage space. Additional stylish touches include plantation shutters and white roller shades on the sliding glass door that opens to your private balcony.rnEnjoy walkable access to creatively landscaped paths, parks, pools, and playgrounds. Located within top-rated Irvine school districts, and just minutes from Irvine Spectrum, John Wayne Airport, and only a short drive to Laguna Beach.rnYou’ll also be near the highly anticipated Great Park expansion – including the future Great Park Live amphitheater, sports complexes, ice rink, botanical gardens, lakes, and The Canopy: an 11.5-acre lifestyle and retail destination set to open in early 2026rnrnDon’t miss this rare opportunity to own in one of Irvine’s most sought-after communities and fastest-growing lifestyle hubs!
Residential For Sale
747 Spring Garden, Irvine, California, 92618

- Rina Maya
- 858-876-7946
- 800-878-0907
-
Questions@unitedbrokersinc.net

