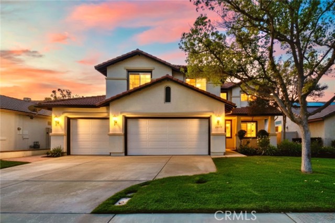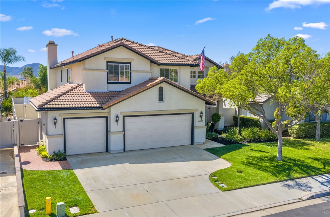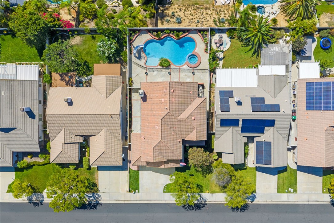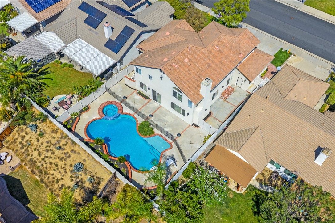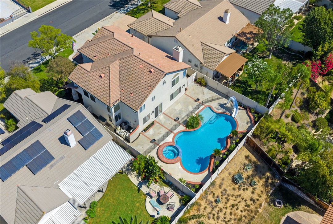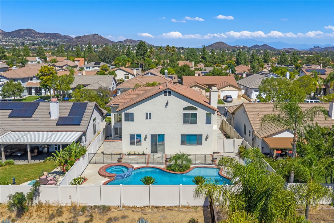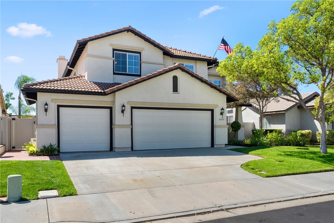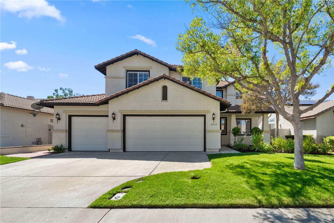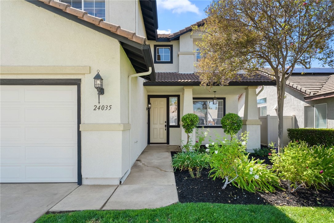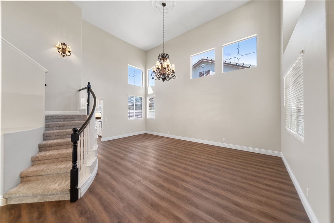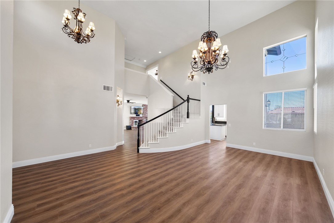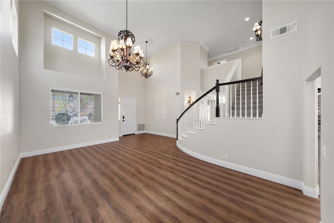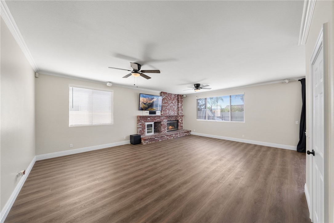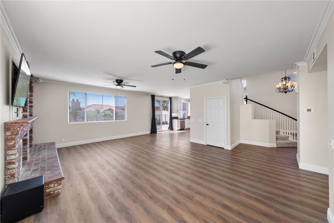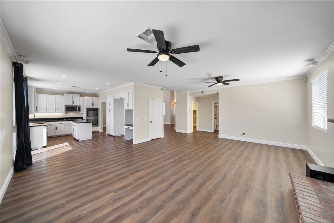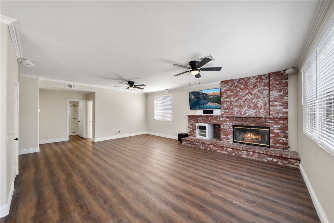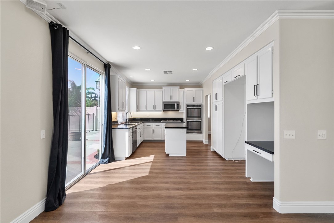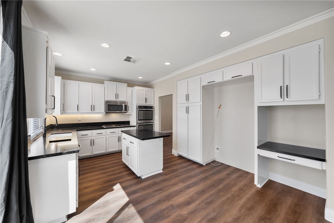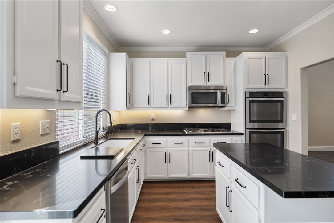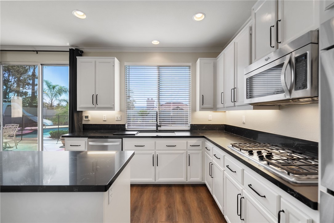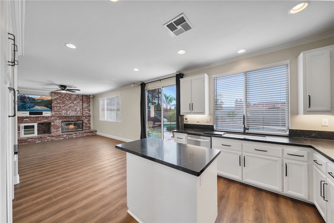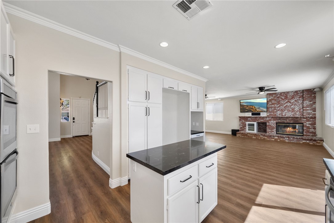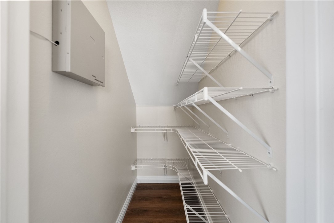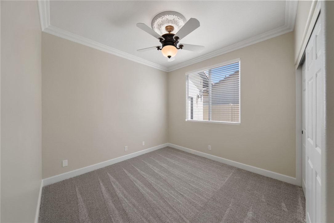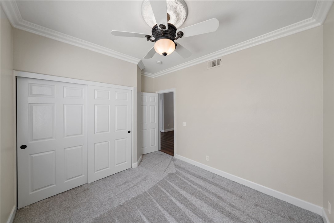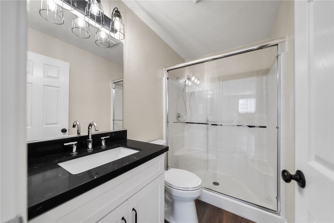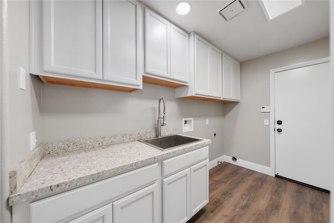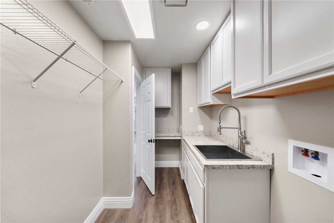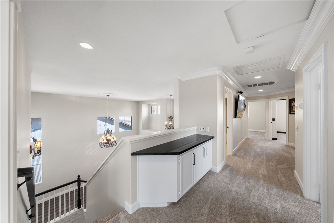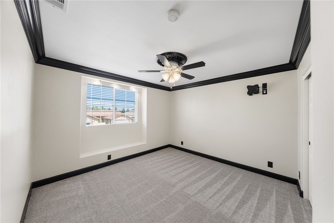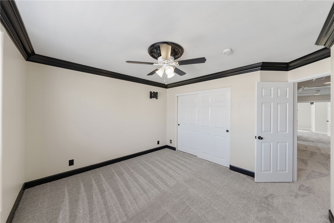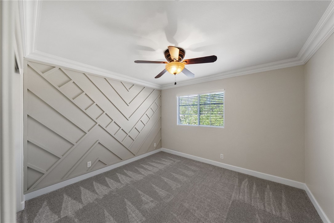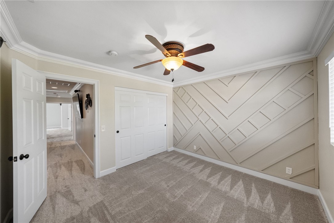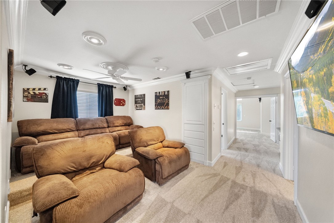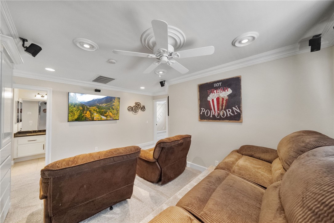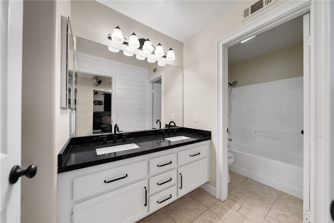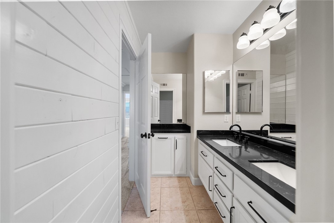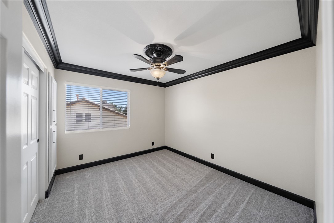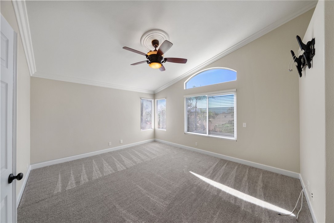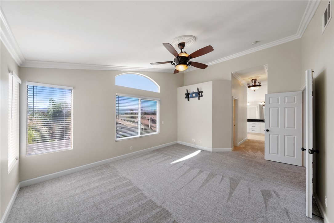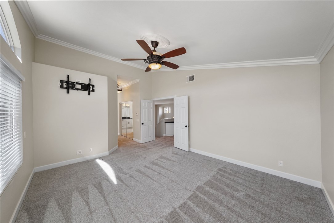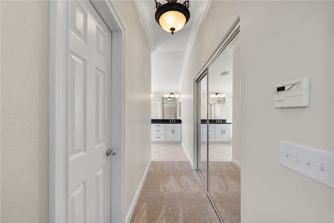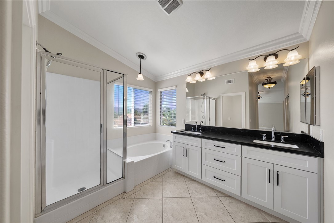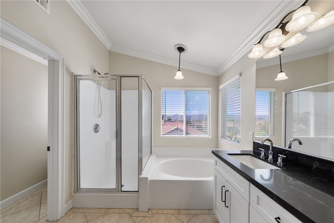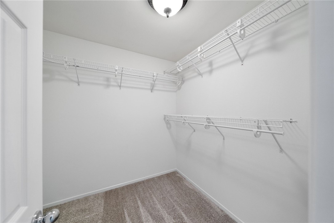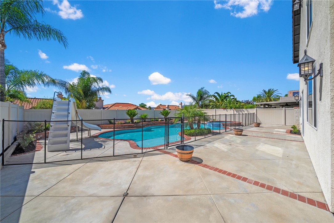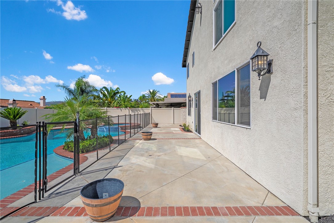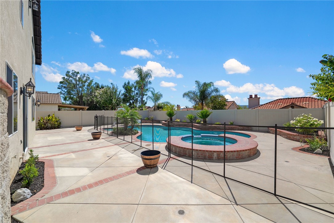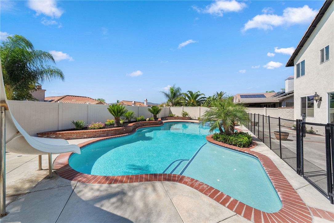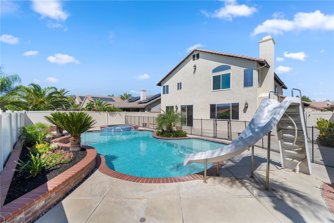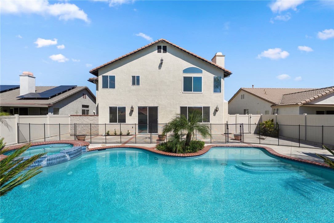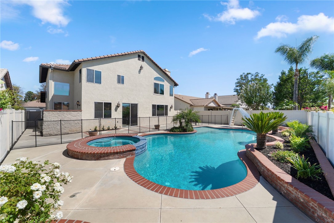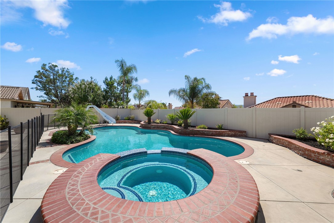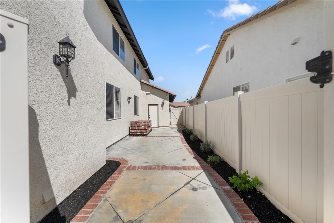Stunning Turnkey Home with Media Room & Pool!rnrnWelcome to this beautifully renovated 5-bedroom, 2.75-bathroom home with 3-car garage offering 2,780 sq. ft. of modern living space on a spacious 7,141 sq. ft. lot. Every detail has been thoughtfully updated, making this home truly move-in ready.rnrnStep inside to find fresh paint throughout, brand-new carpet upstairs, and luxury vinyl plank flooring downstairs. The upgraded kitchen boasts quartz countertops, a nice island, a 5-burner gas cooktop, a double self-cleaning electric oven, and a space designed for a large 48″ wide, cabinet depth refrigerator (Sub-Zero style, GE Monogram style). rnThe open-concept family room features a custom brick covered 36″ fireplace and built-in entertainment cabinetry wired for surround sound, perfect for gatherings.rnrnUpstairs, the media room comes complete with a raised platform for theater-style seating and custom cabinetry also wired for surround sound —ideal for movie nights and game days. Crown molding, upgraded lighting, and ceiling fans in every room.rnrnRetreat to the backyard oasis where you’ll find a sparkling pool with water features, including a large sun shelf with bubbler fountains and an oversized spa. There is removable child safety fencing and beautiful landscaping. This 2-story home is surrounded by one-story homes which offers excellent privacy, not to mention its curb appeal, and awesome views from all upstairs windows. Vinyl perimeter fencing also helps with privacy and has locking gates on both sides of the house and includes a large fenced side yard area for pets.rnrnMajor upgrades include a brand-new central AC system for downstairs, a whole-house fan for quick and efficient cooling in the evenings, fresh updated bathroom vanities with quartz countertops, and new sinks and faucets.rnrnAdditional conveniences: Large laundry room with a laundry chute, added cabinets with a large stainless steel utility sink. All exterior doors and windows pre-wired for alarm security.rnrnFantastic location for your family. A 2-minute walk to the elementary school and conveniently located near a shopping center with a grocery store, Target, restaurants, movie theater, Starbucks and more. rnrnThis home truly offers the perfect blend of luxury, comfort, and functionality. Don’t miss your chance to own this like-new property with NO HOA!
Residential For Sale
24035 OrleansLane, Murrieta, California, 92562

- Rina Maya
- 858-876-7946
- 800-878-0907
-
Questions@unitedbrokersinc.net

