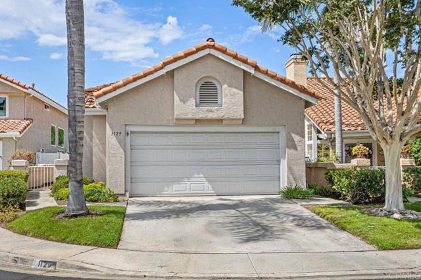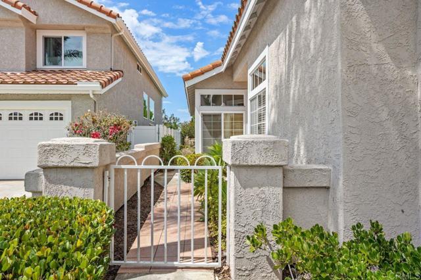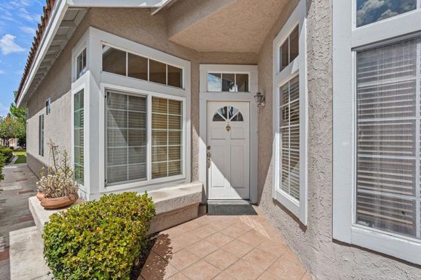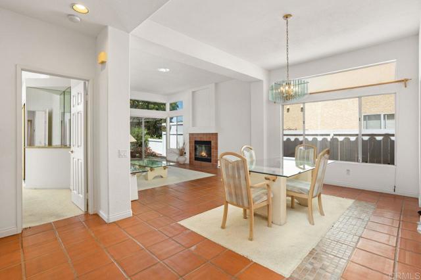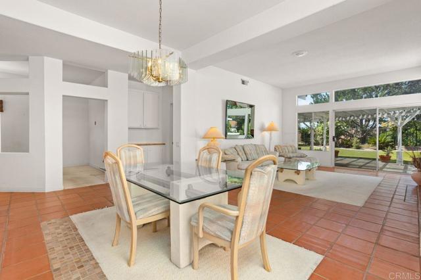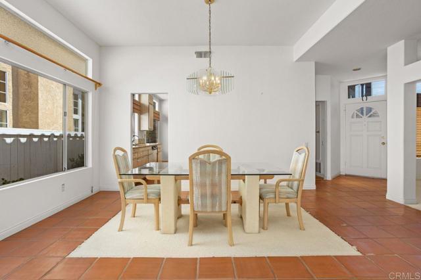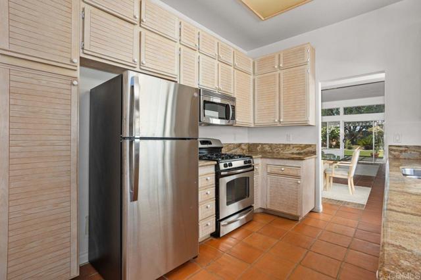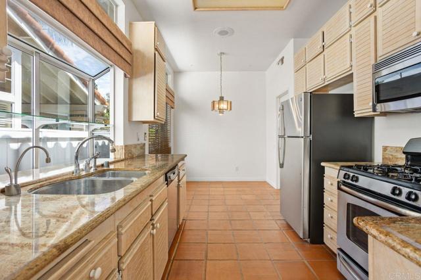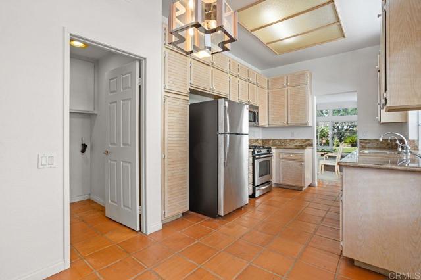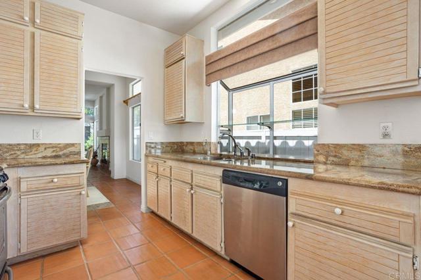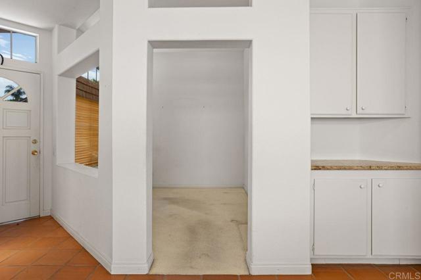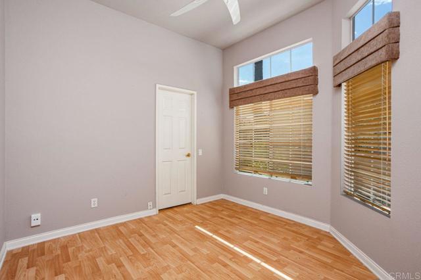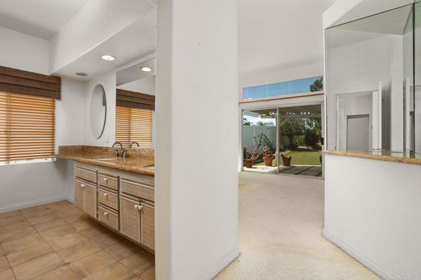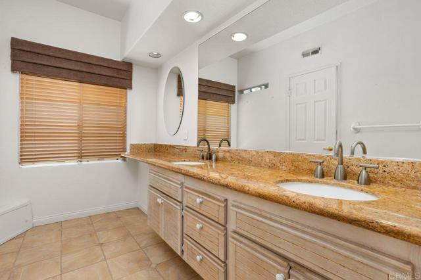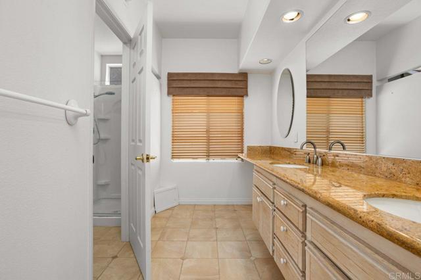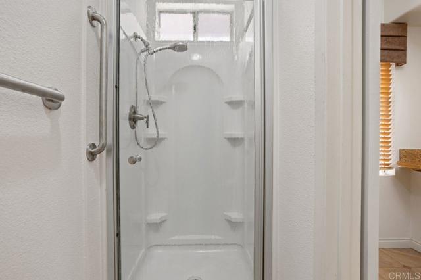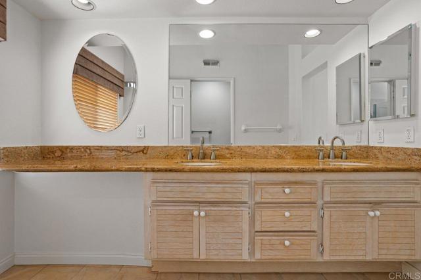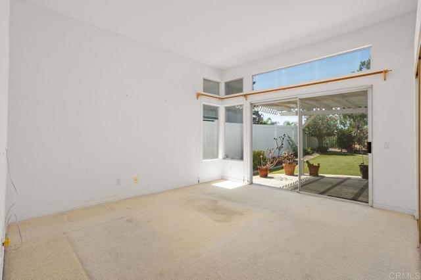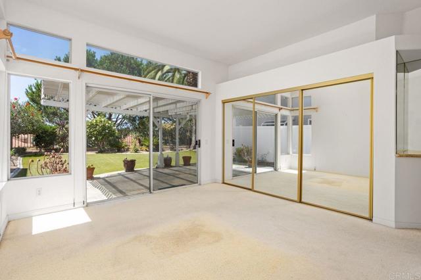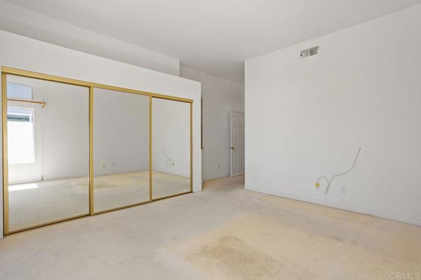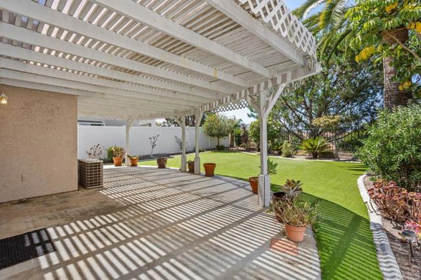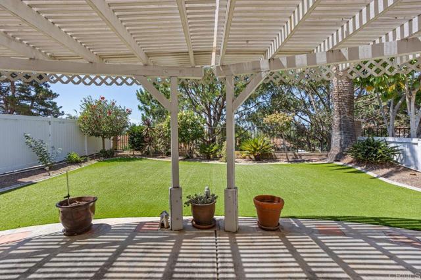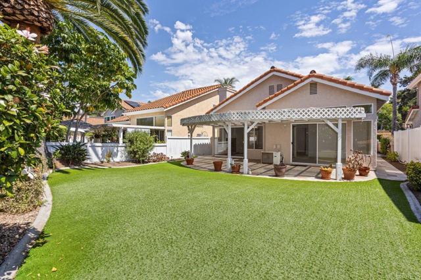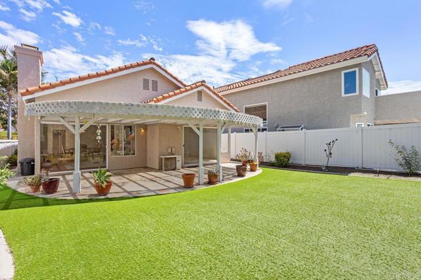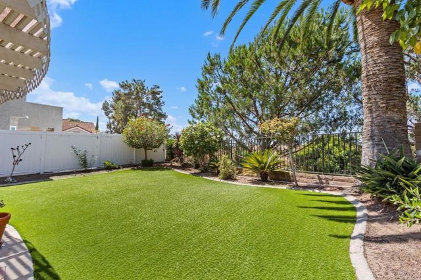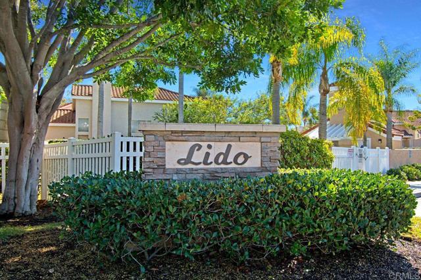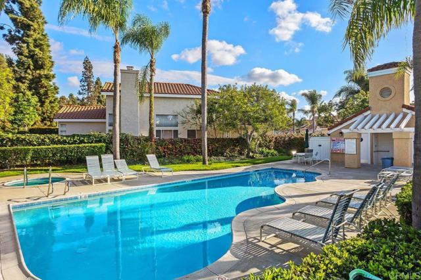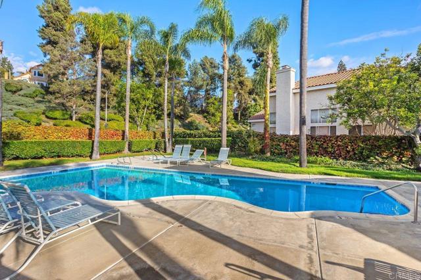Welcome to this lovingly maintained single story home in the highly desirable Lido community of Shadowridge! Offering 2-bedrooms plus a den, 2-bathrooms, and 1,420 sq. ft. of comfortable living space, this home is situated on an elevated lot in a cul-de-sac and features a gated courtyard. Upon entering the home, you will be welcomed by an abundance of natural light streaming through the windows along the entire back of the home. The expansive living room boasts a cozy fireplace and breathtaking views of the backyard, while the adjacent dining room offers plenty of space to entertain and enjoy the same scenic backdrop. The eat-in-kitchen boasts granite countertops and stainless steel appliances. The den is located near the entrance to the home and could be great office space or even an optional 3rd bedroom. The primary bedroom features a slider out to the backyard and the en-suite bathroom has dual sinks and a walk-in shower. The private backyard features low-maintenance turf, a covered patio that runs the length of the home, and beautiful views overlooking the neighborhood. Other features of the home include a full-size laundry room and 2 car attached garage. The Lido community offers fantastic amenities, including two pools and spas with HOA-covered front yard landscaping and common area maintenance. With quick freeway access to the 78, this home is located approx. 8 miles from the beach and is within close proximity to shops, restaurants, schools, and the beautiful Shadowridge golf course. Nature lovers will appreciate being about 1 mile from Buena Vista Park Pond & Open Space where you can feed the ducks, walk the dog, or enjoy the scenic hiking trails. This home offers the perfect blend of comfort, convenience, and community. Don’t miss out—schedule your private showing today!
Residential For Sale
1129 BriosoCourt, Vista, California, 92081

- Rina Maya
- 858-876-7946
- 800-878-0907
-
Questions@unitedbrokersinc.net


