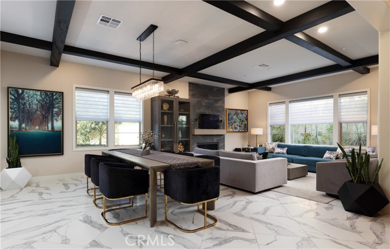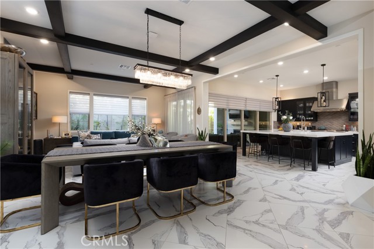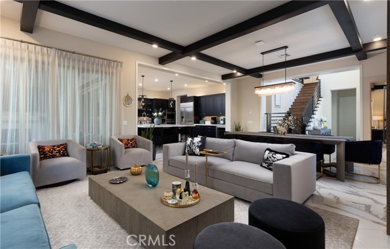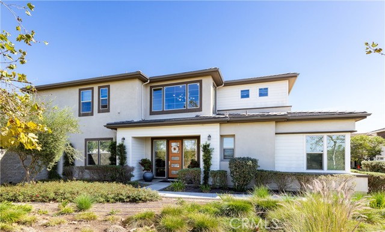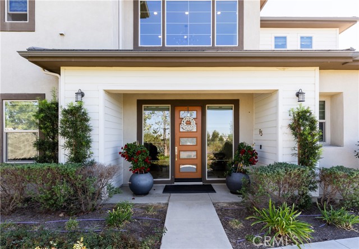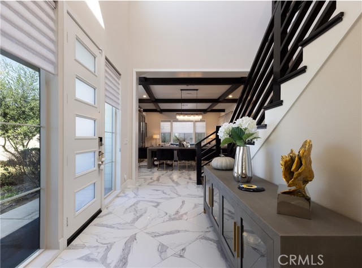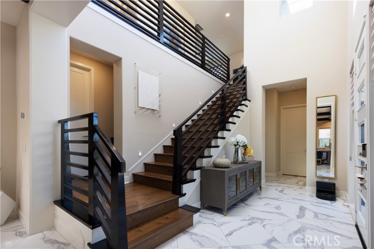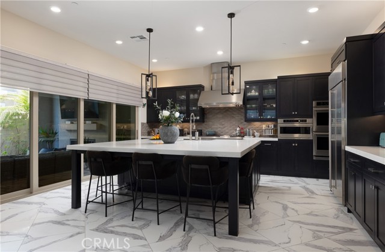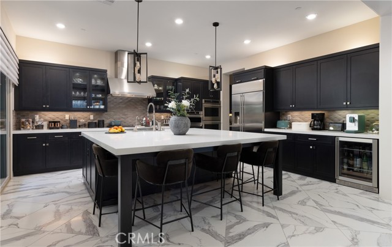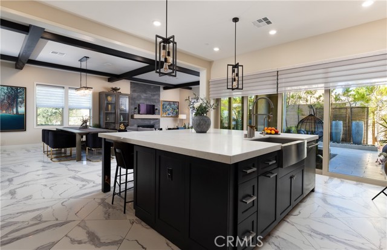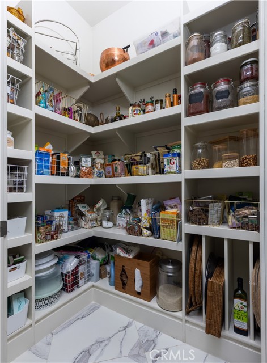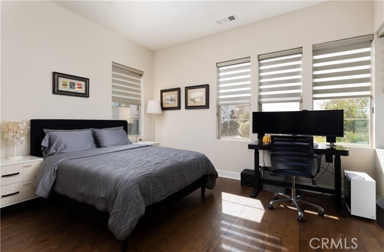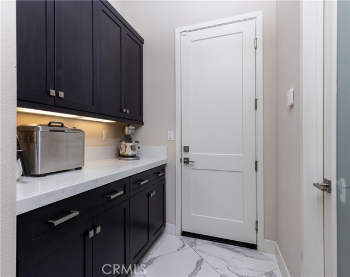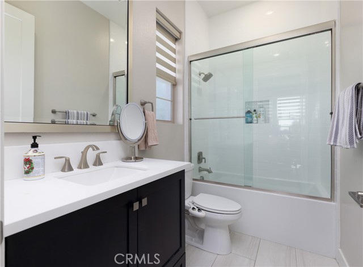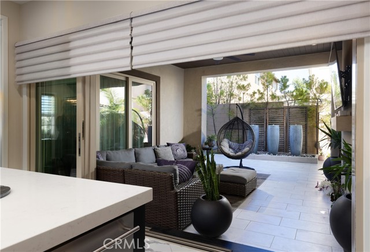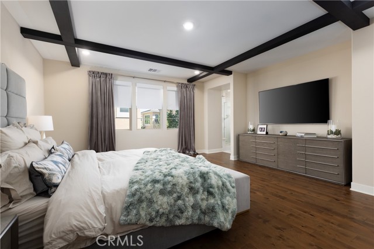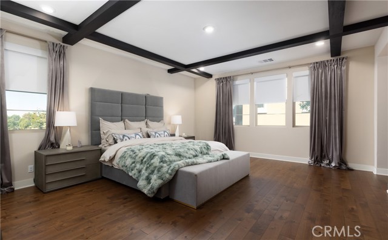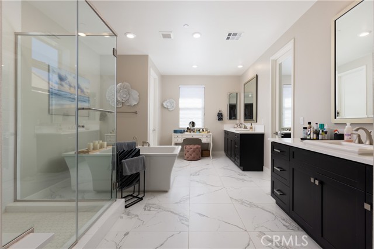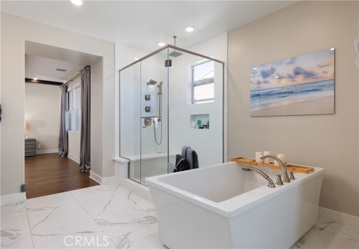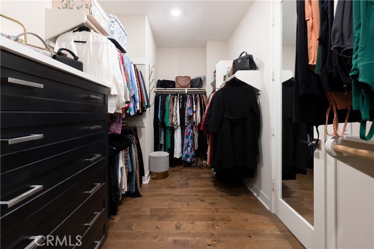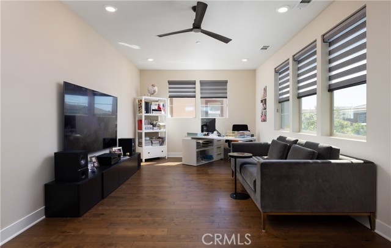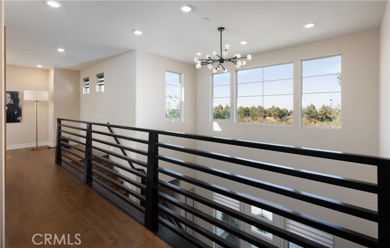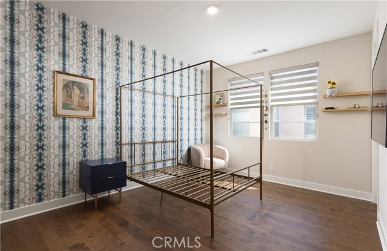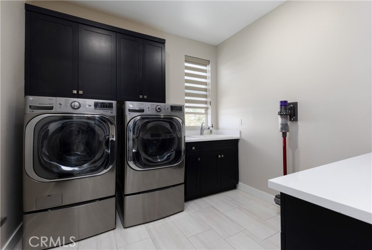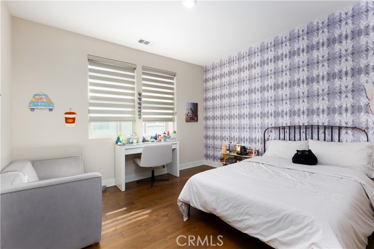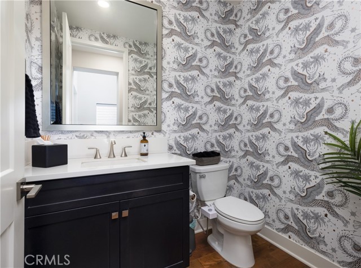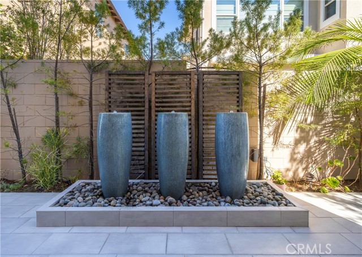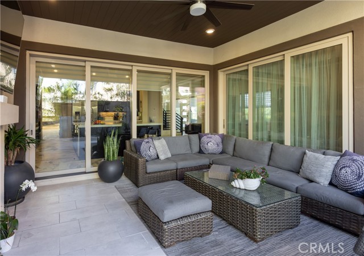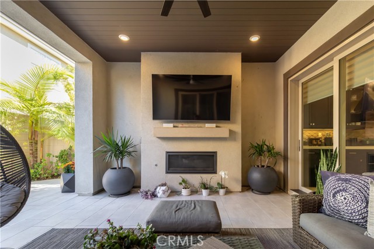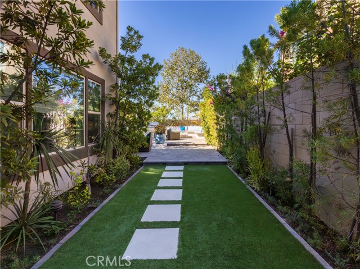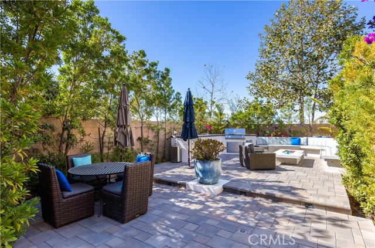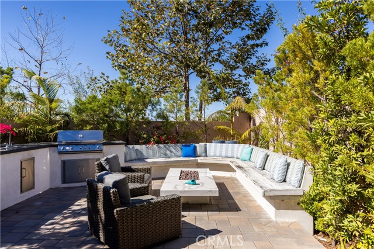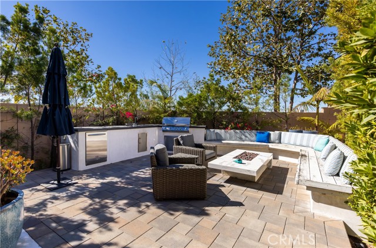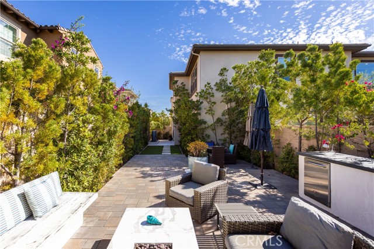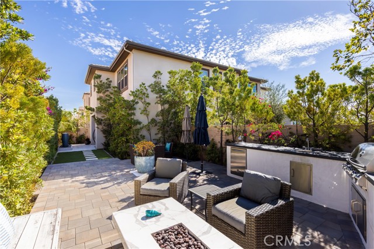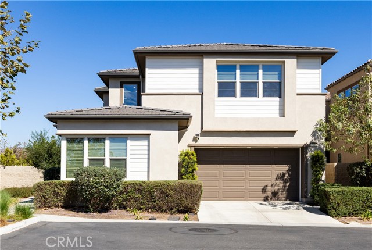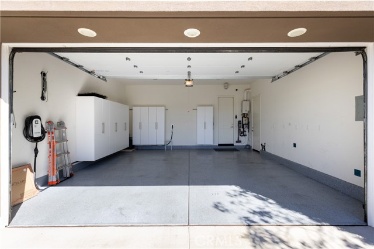Exquisite Living in Altair, IrvinernLocated within the prestigious guard-gated community of Altair, this beautifully appointed residence blends timeless elegance with modern comfort.rnThe main level welcomes you with expansive 24”x24” porcelain tile floors, a private guest suite with full bath, and a gourmet chef’s kitchen featuring a professional cooktop, double ovens, and built-in microwave. Designed for effortless entertaining, the open-concept layout flows into a spacious California room with fireplace, creating a seamless indoor-outdoor experience.rnUpstairs, rich hardwood floors lead to a versatile loft and three generously sized bedrooms, each complete with an en-suite bath and walk-in closet. In all, the home offers four full bathrooms plus a powder room, thoughtfully designed for both family and guests.rnStep outside to your private backyard sanctuary, where three serene fountains, a built-in BBQ, and a fire pit lounge invite relaxation. With no homes behind, enjoy unobstructed views of the natural reserve and spectacular sunsets from nearly every room.rnAs part of Altair, residents indulge in resort-inspired amenities including two sparkling pool and spa areas, a sophisticated clubhouse, and miles of scenic walking trails.
Residential For Sale
93 Turnstone, Irvine, California, 92618

- Rina Maya
- 858-876-7946
- 800-878-0907
-
Questions@unitedbrokersinc.net

