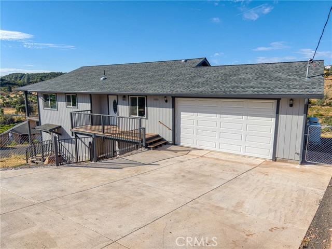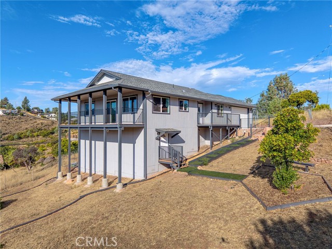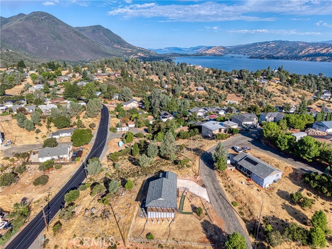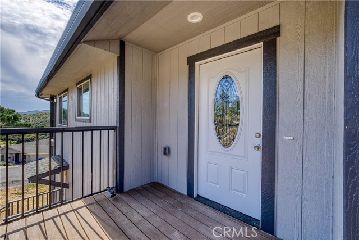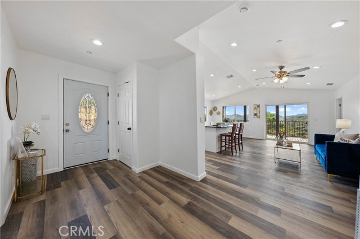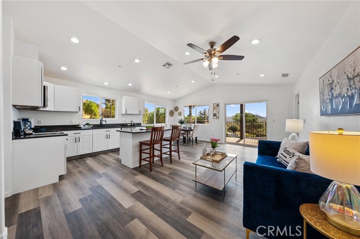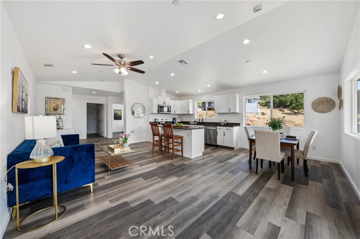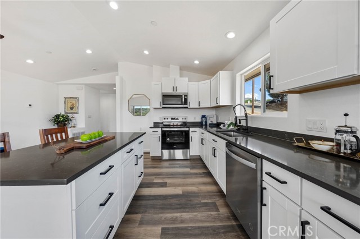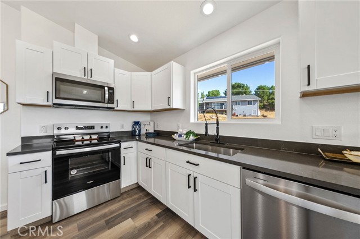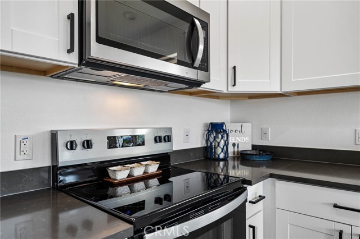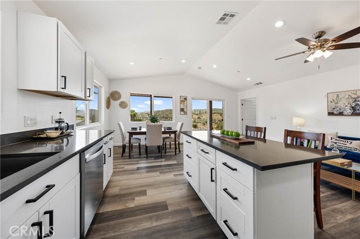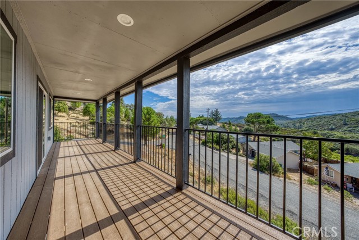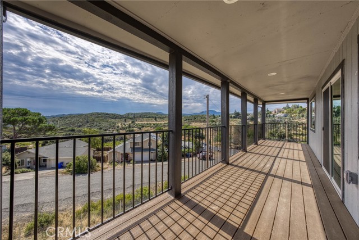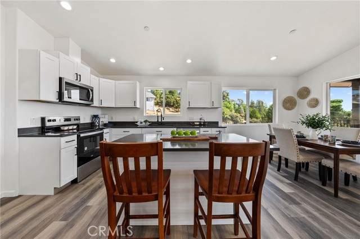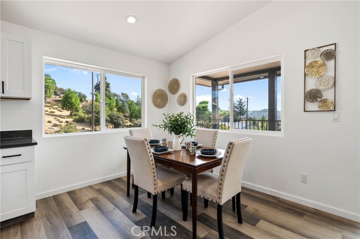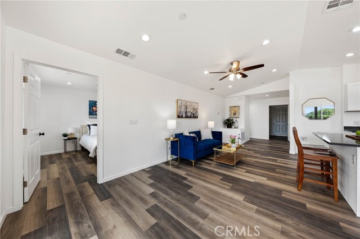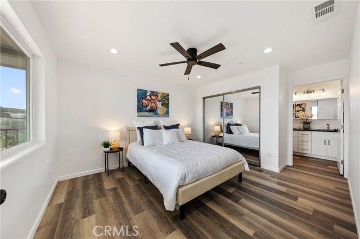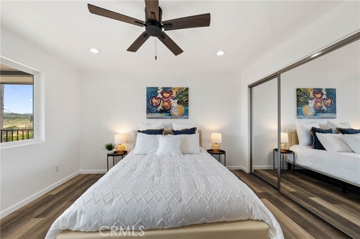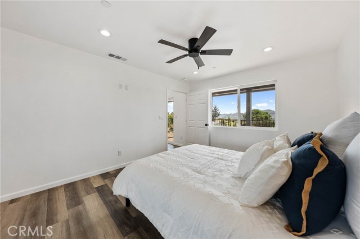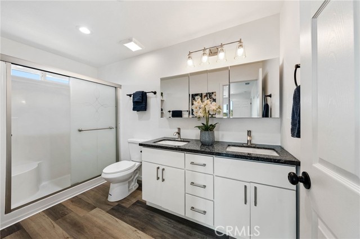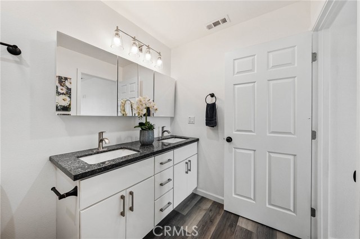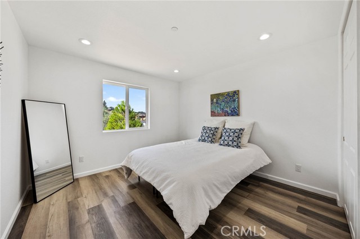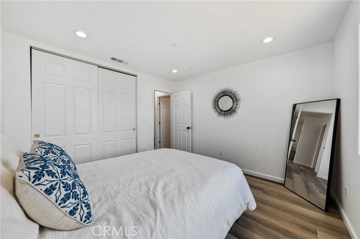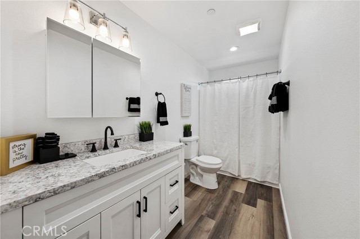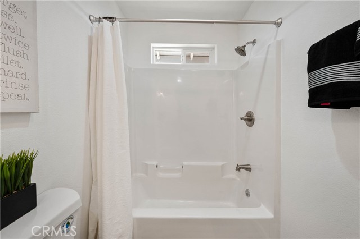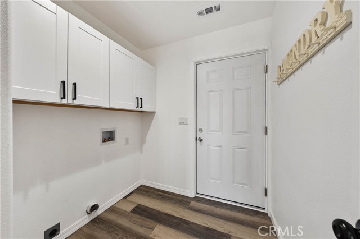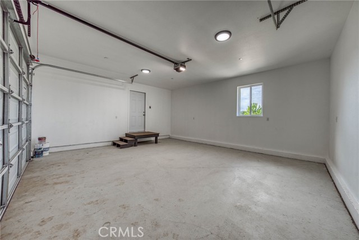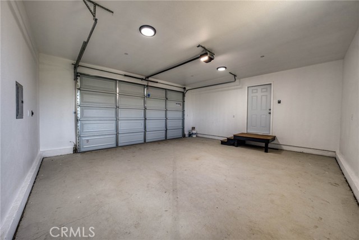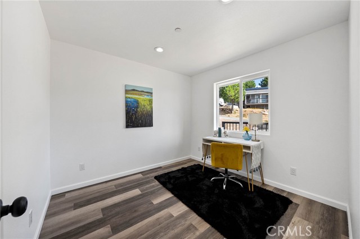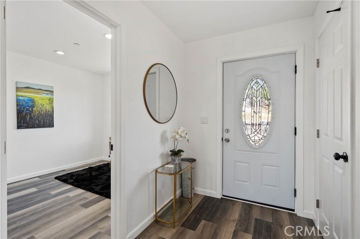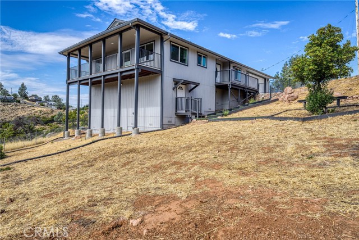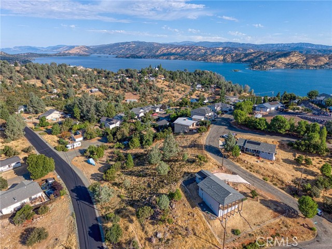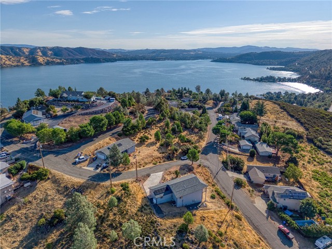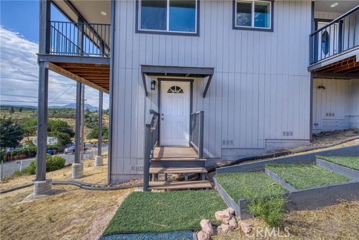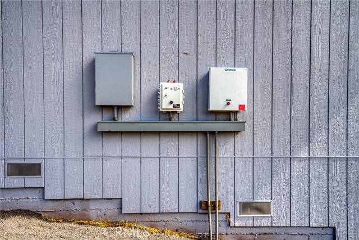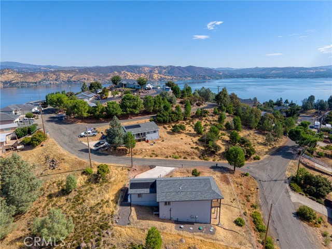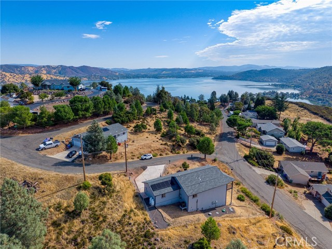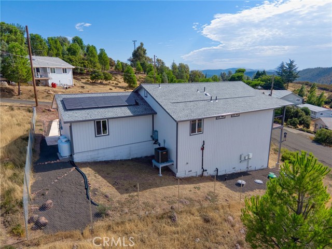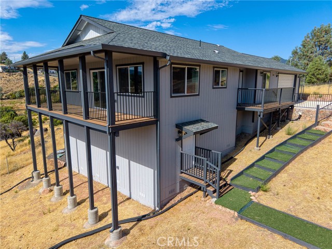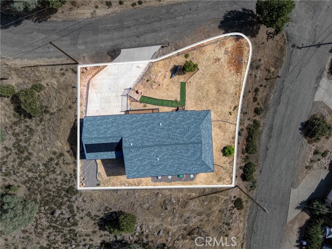Brand New Construction! This contemporary residence features a variety of impressive amenities and refined design elements. rnThe home’s key features include a spacious, fenced yard, a level driveway, and an inviting front deck. The interior boasts an open floor plan with vinyl plank flooring, modern can lighting, sprinklers, and classic finishes. The great room has vaulted ceilings and is illuminated by numerous windows and seamlessly connects to the kitchen, which is equipped with a center island, stainless steel appliances, and quartz countertops. The adjacent dining room includes a slider door leading to a covered deck, ideal for outdoor living. The private primary bedroom offers an en-suite bath with double sink vanity and a tub/shower combo, with granite counter tops and is strategically separated from the other bedrooms. Bedroom 2 provides views of Mt. Konocti and is conveniently situated near the hall bath, also featuring a tub/shower combination. Additional amenities include an interior laundry room with direct access to an attached two-car garage. A third room would make a great home office or den. Efficiency features include solar and on demand water heater Mini split AC units and Propane heat. The seller is also offering an exciting expansion opportunity: the lower, undeveloped area of the home has received approval for a 670+ square foot bonus ADU studio unit, it can be completed to include a full kitchen and bath. For details on this current additional space and cost to expand this area, please contact the listing agent. This home is located in the Kelseyville Riviera, a desirable community situated just above Clearlake, offering convenient access to schools and shopping. Residents can enjoy year-round water sports and fishing from Californias largest natural lake.
Residential For Sale
10818 SkyviewDrive, Kelseyville, California, 95451

- Rina Maya
- 858-876-7946
- 800-878-0907
-
Questions@unitedbrokersinc.net

