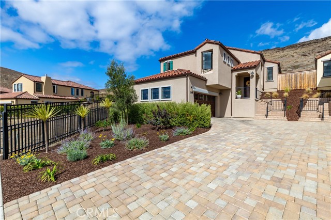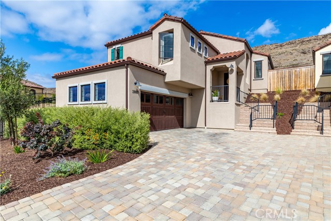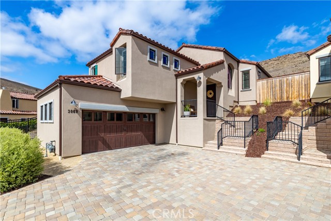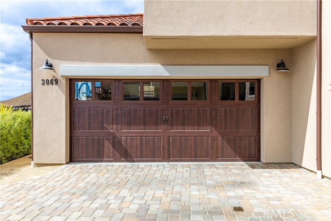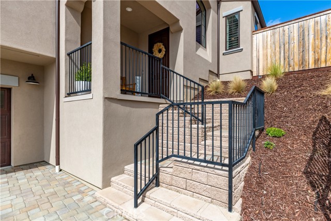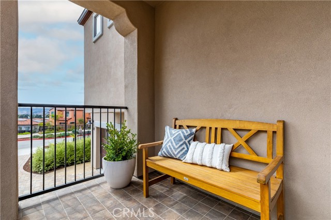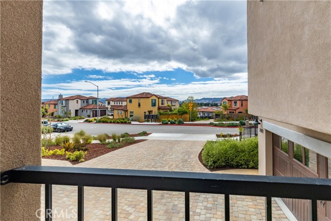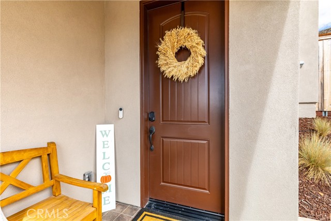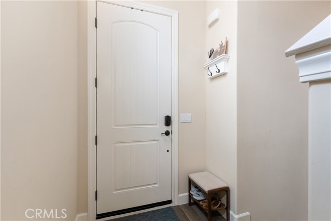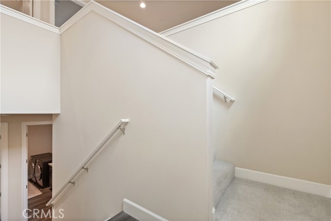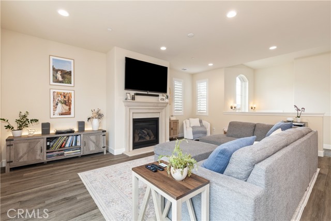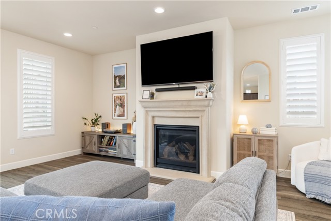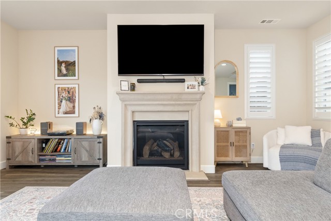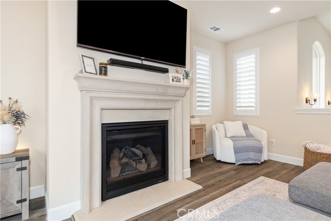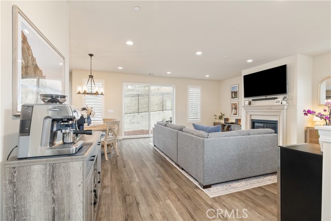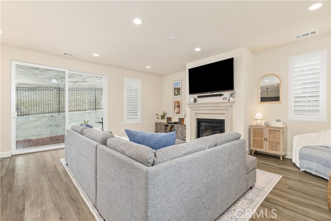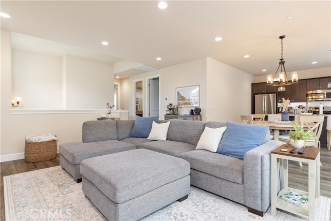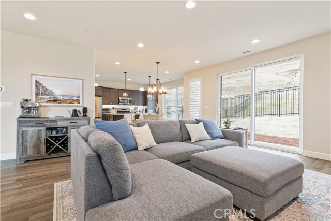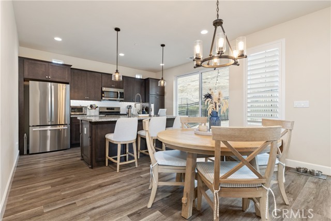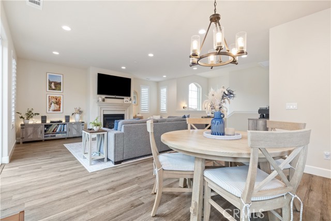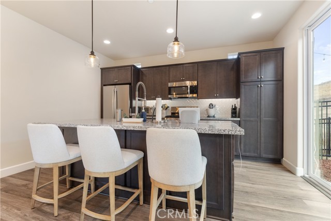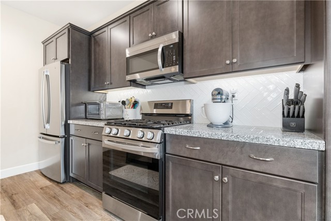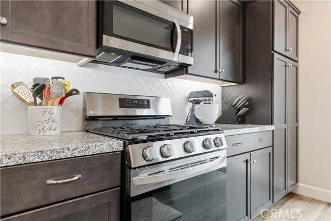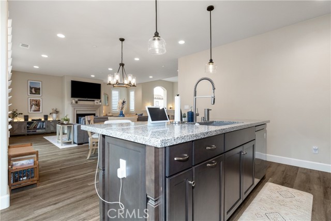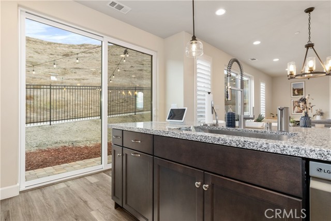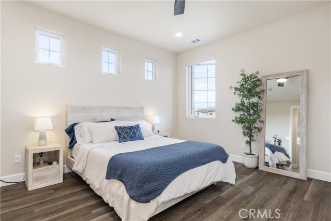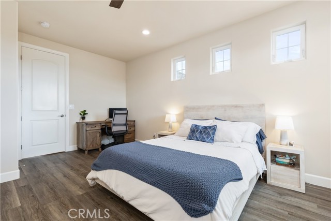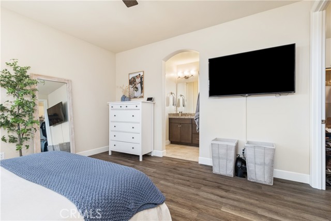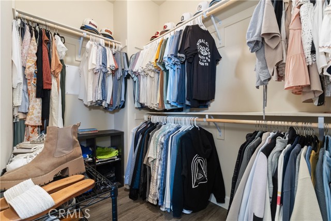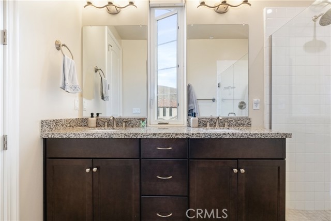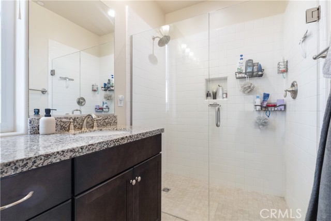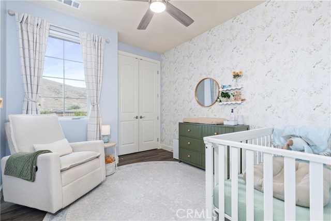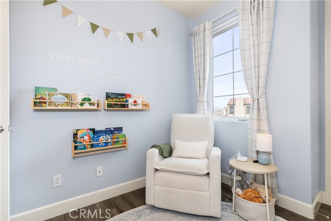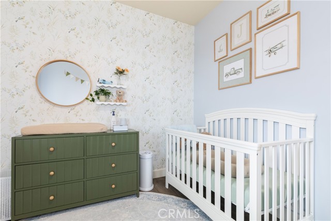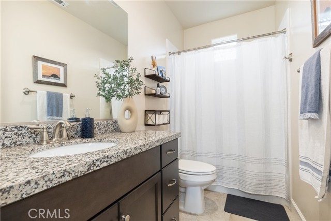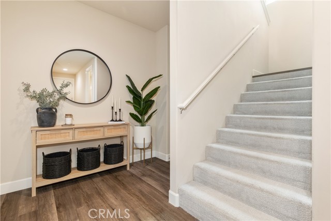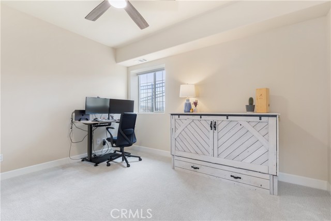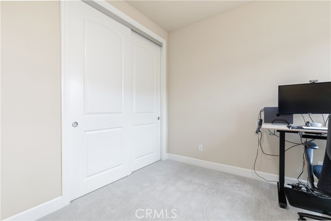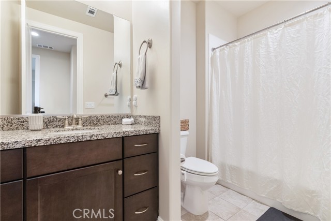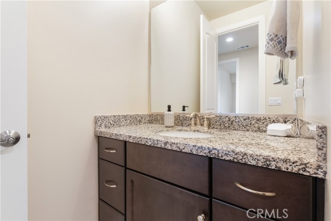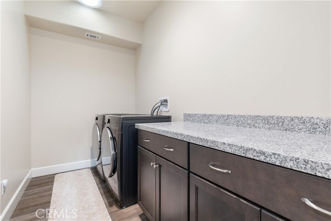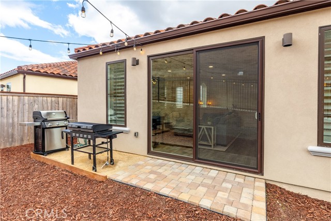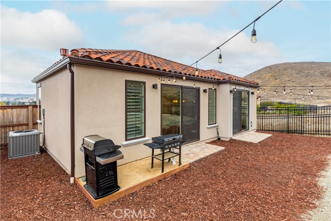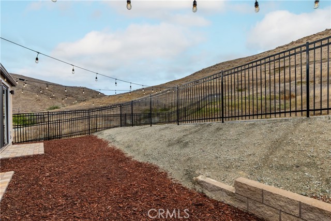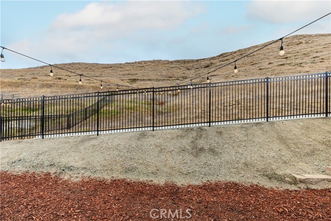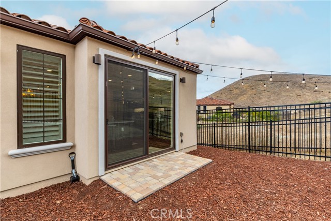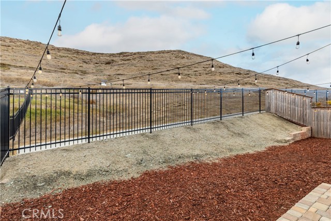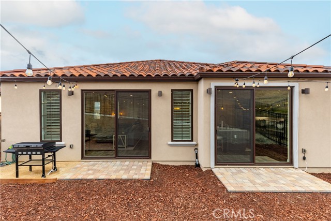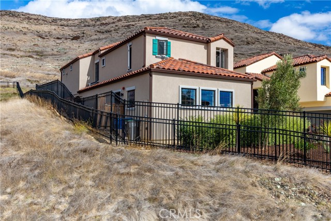Newly built in 2023 and located in the desirable Toscano neighborhood, this beautifully designed split-level home combines modern upgrades with thoughtful details throughout. Featuring 3 bedrooms and 3 bathrooms, the layout is both functional and inviting. Upstairs, you’ll find two bedrooms and bathrooms, including the spacious primary retreat with a walk-in closet and luxurious en suite complete with double sinks, a walk-in shower, and a private water closet. The open-concept kitchen seamlessly connects to the living and dining areas, offering upgraded cabinetry, granite countertops, a single basin sink, modern backsplash and stainless appliances including a gas range, microwave, and dishwasher. A breakfast counter and dining nook provide multiple spaces to gather. High ceilings and dual sliders fill the living space with natural light, while a cozy gas fireplace and stylish shutters add warmth and charm. Quality finishes run throughout the home, with tile, LVP, and upgraded carpet flooring. Downstairs offers another bedroom, full bath, 2 car garage and laundry room with counter space. Additional highlights include Nest thermostat, Schlage keyless entry, under-staircase storage, and upgraded window treatments – Herman Miller in the primary suite and motorized dual-function treatments in the guest bedrooms. Situated on a premium end-unit lot backing to open space, this home is set in an ideal central location minutes to Downtown San Luis Obispo. A recent professional landscaping refresh enhances the front yard’s curb appeal, while nearby hiking trails, parks, and schools make it a Central Coast dream!
Residential For Sale
3069 ArezzoDrive, San Luis Obispo, California, 93401

- Rina Maya
- 858-876-7946
- 800-878-0907
-
Questions@unitedbrokersinc.net

