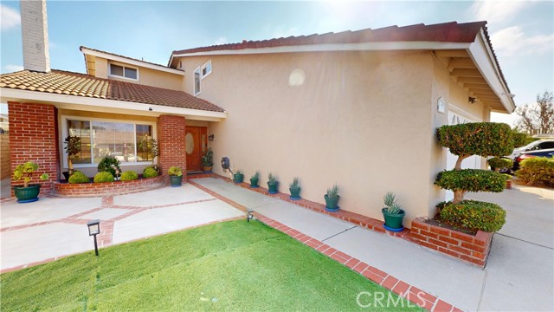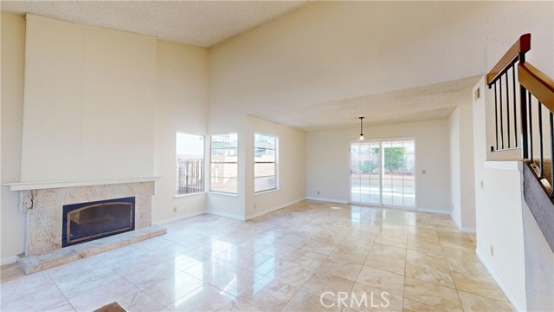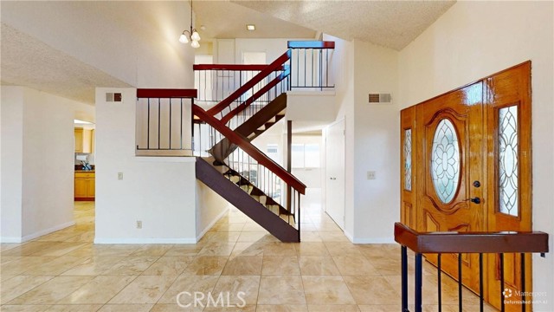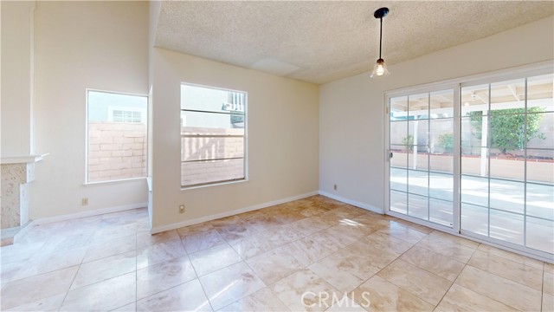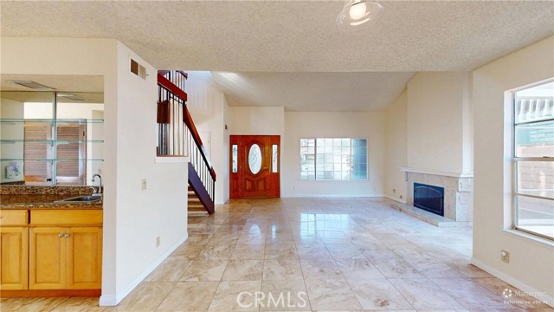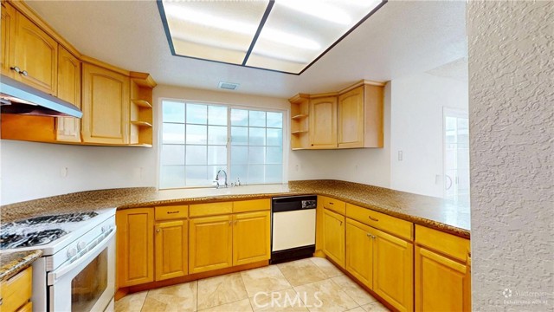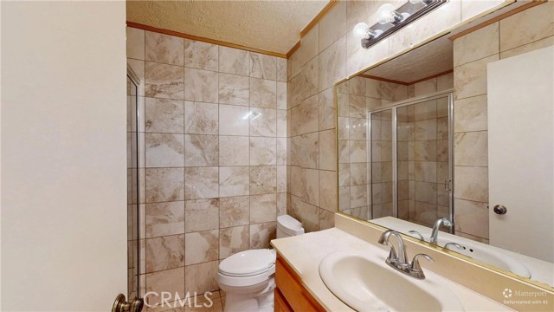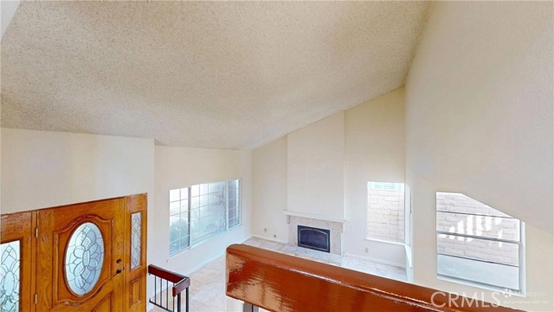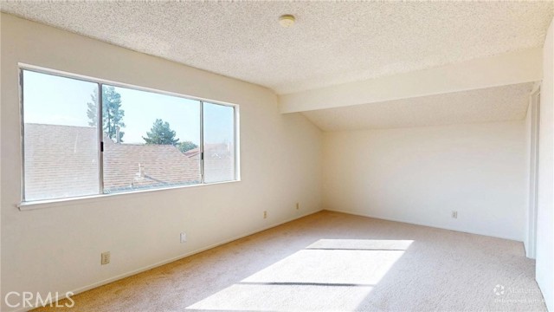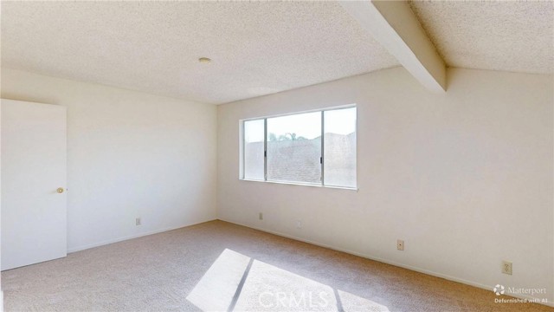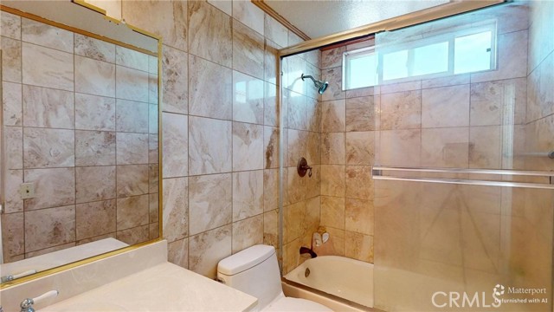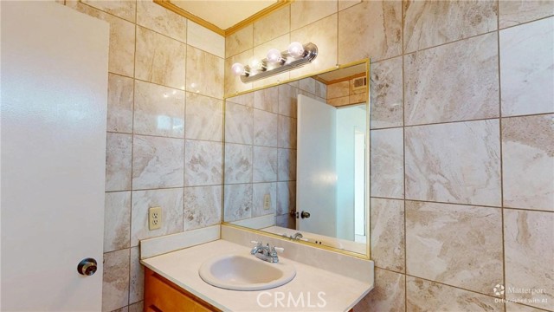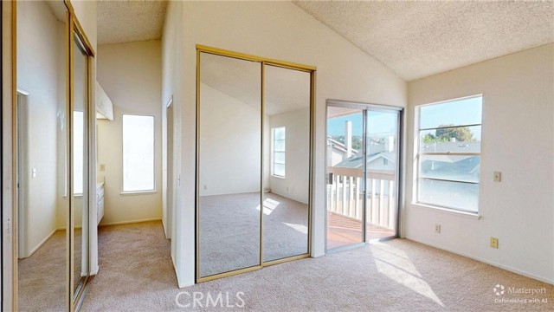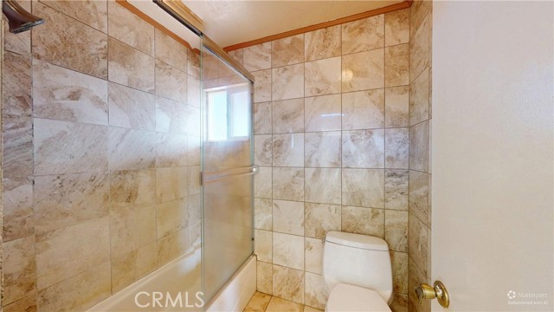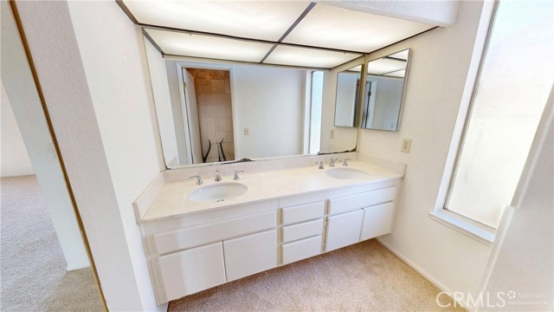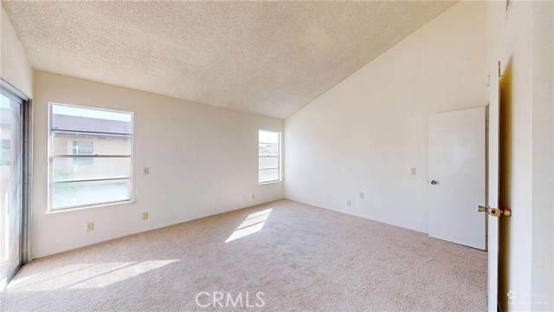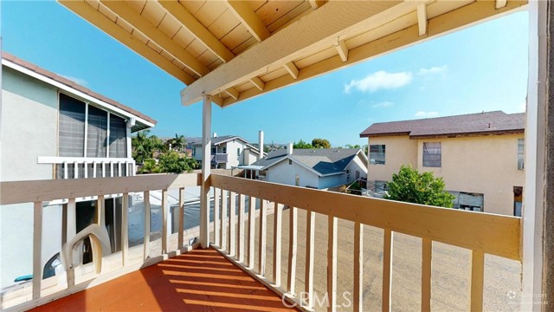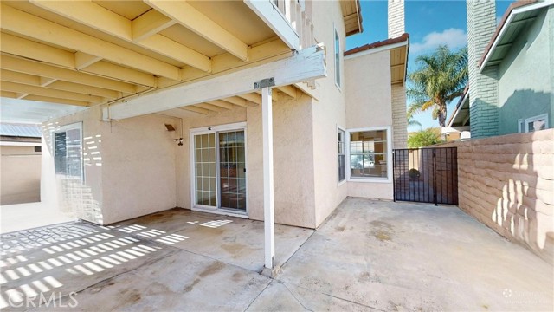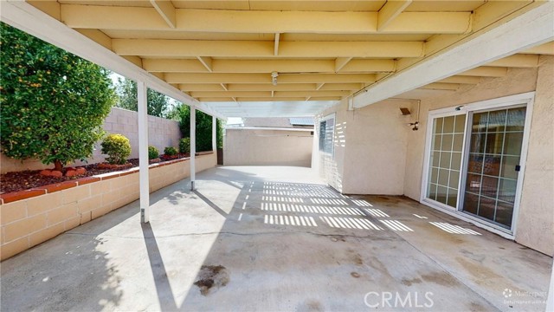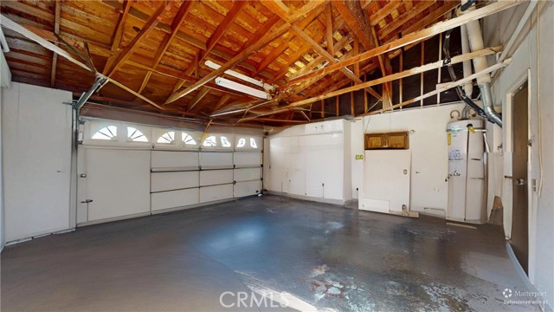Welcome to this beautiful, quiet neighborhood nestled on a peaceful cul-de-sac. As you drive up, you’ll notice the stylish turf artificial grass in the front yard, which not only enhances curb appeal but also conserves water. The backyard features a spacious slab patio accented with brick, perfect for outdoor entertainment.rnThe perimeter of the home is enclosed by an 8-inch block wall standing 5 feet in height, providing privacy and security. Inside, the first floor showcases elegant marble floors throughout. The two cozy fireplaces have been upgraded with marble tile and a new steel casement door, adding a touch of sophistication. There is a bedroom on the first floor with a full bathroom across the hallway, beautifully upgraded with full-height marble tiling and nice cabinets.rnThe family room and living room are bright and inviting, featuring new double-glazed sliding glass doors and windows, including a front window with a grid pattern, all of which have been replaced for enhanced energy efficiency. The kitchen features brand-new cabinets and gorgeous granite slab countertops, creating a perfect space for cooking and gatherings. Upstairs boasts three generously sized bedrooms, highlighted by a middle room with a walk-in closet, plus two full bathrooms for added comfort and convenience. The primary suite opens to a private balcony, perfect for quiet relaxation while taking in the mountain views.
Residential For Sale
3418 PeggyCourt, West Covina, California, 91792

- Rina Maya
- 858-876-7946
- 800-878-0907
-
Questions@unitedbrokersinc.net

