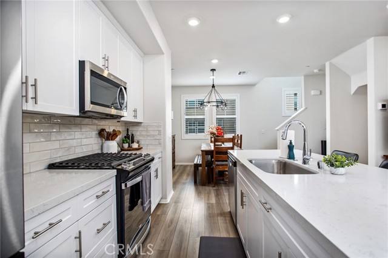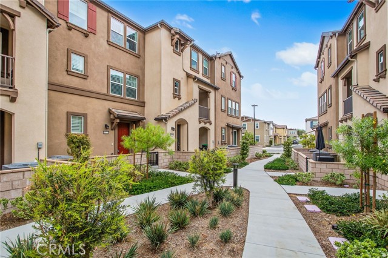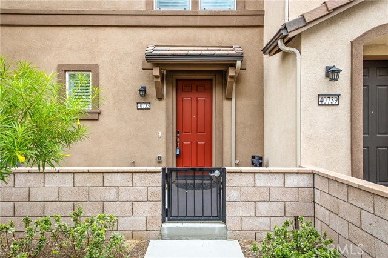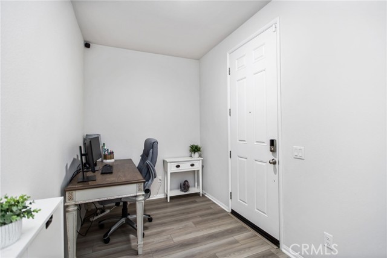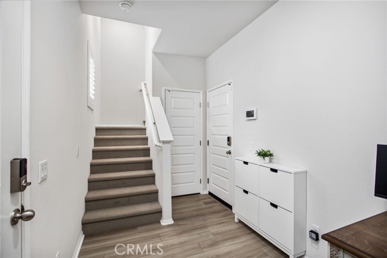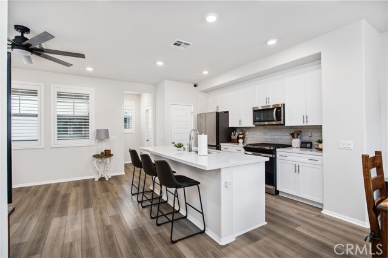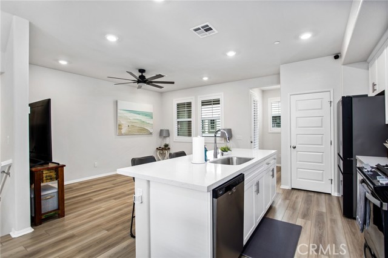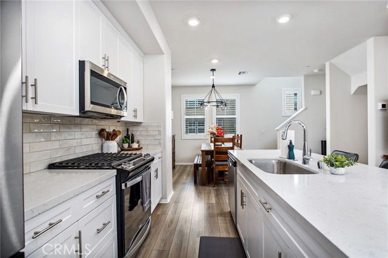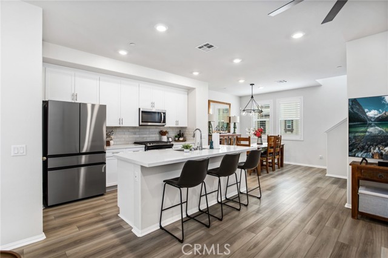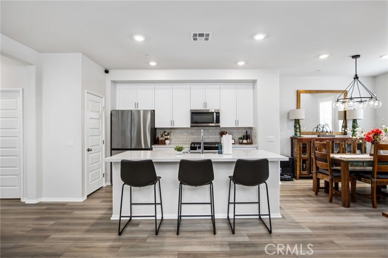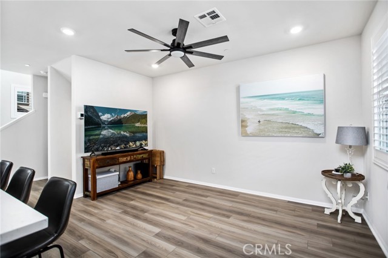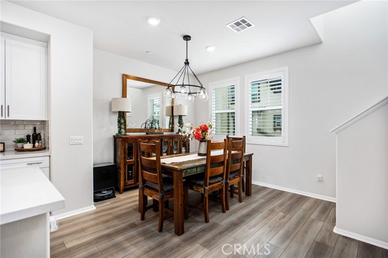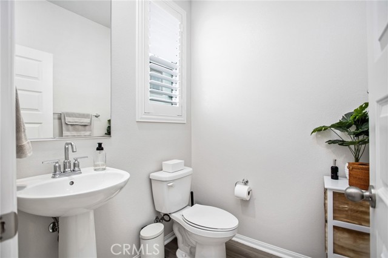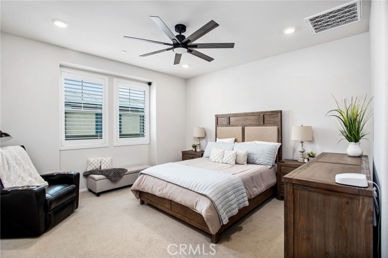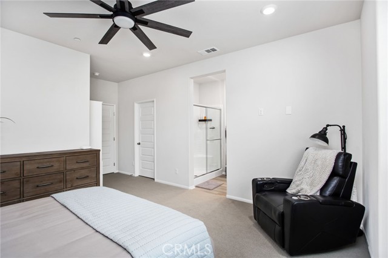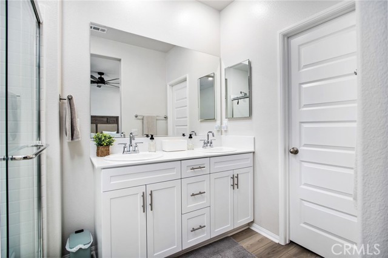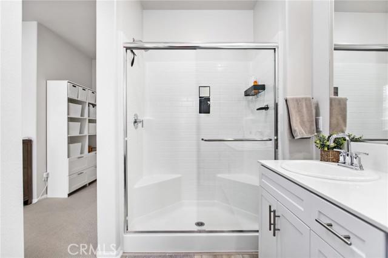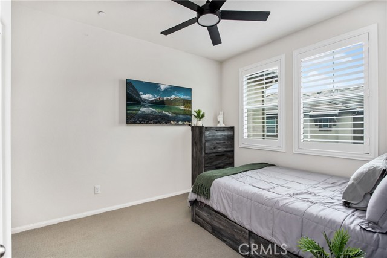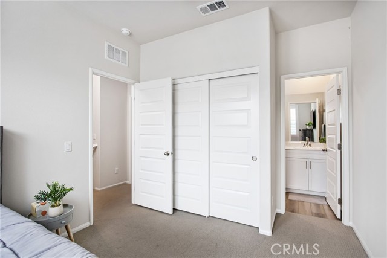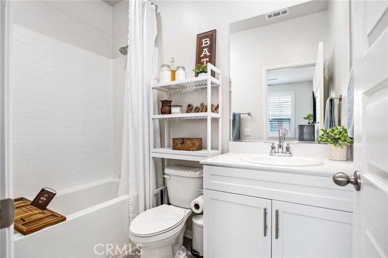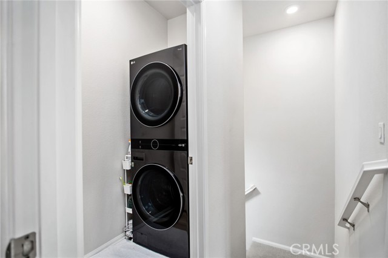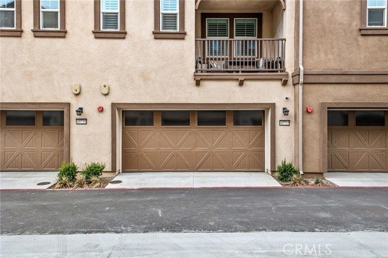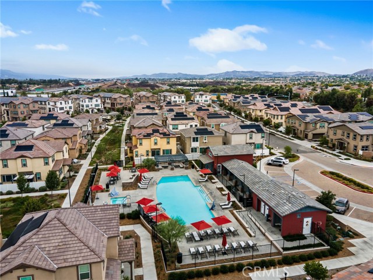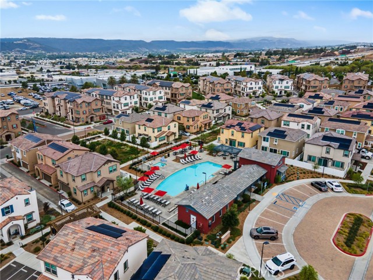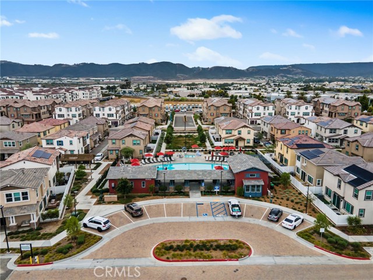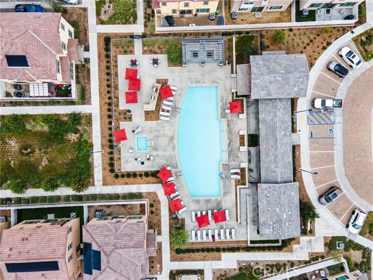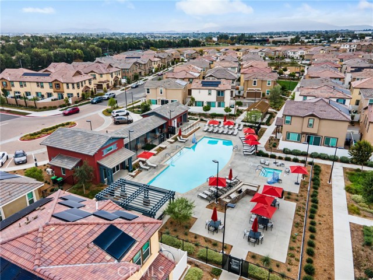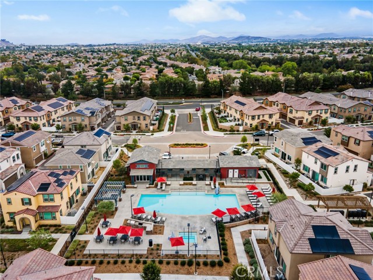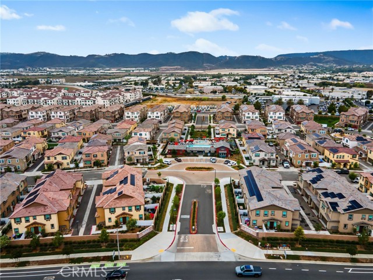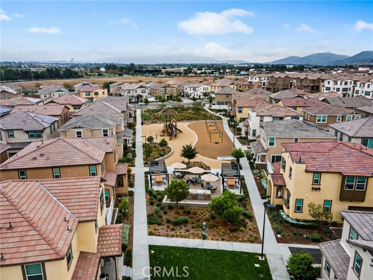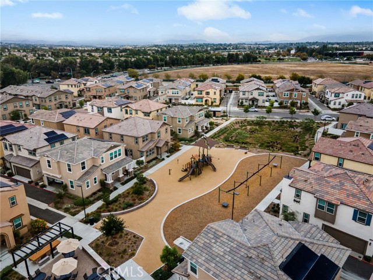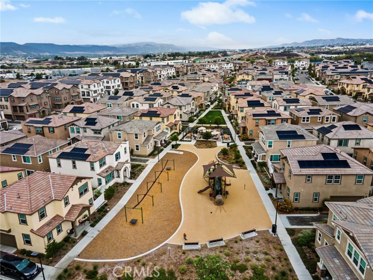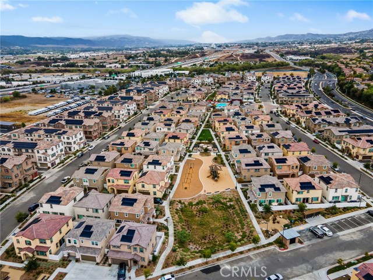Welcome to this beautifully designed Temecula 2-bedroom, 2.5-bathroom condo offering PAID-OFF SOLAR PANELS and the perfect blend of comfort, style, and efficiency. Spanning three spacious levels, this home features an open floor plan ideal for both everyday living and entertaining. The expansive kitchen is a chef’s dream, complete with quartz countertops, generous cabinetry, and a seamless flow into the dining and living areas.rnrnEnjoy your morning coffee or unwind after work on your private balcony, offering a perfect indoor-outdoor lifestyle. The primary suite includes a well-appointed en-suite bath and ample closet space, while the second bedroom offers flexibility for guests or a home office.rnrnAdditional highlights include a full-size 2-car garage, low monthly HOA fees, and fully paid solar panels, delivering energy efficiency and long-term savings. This move-in-ready home is located in a well-maintained community close to shopping, dining, and commuter routes. The location for this community is fantastic, just blocks from the 15 and 215 Freeways, The Promenade Mall, Temecula Schools, and close to the Temecula Wineries. rnrnDon’t miss the opportunity to own this stylish, energy-efficient condo—schedule your showing today!
Residential For Sale
40733 MelroseDrive, Temecula, California, 92591

- Rina Maya
- 858-876-7946
- 800-878-0907
-
Questions@unitedbrokersinc.net

