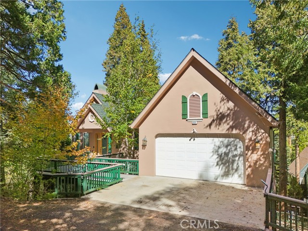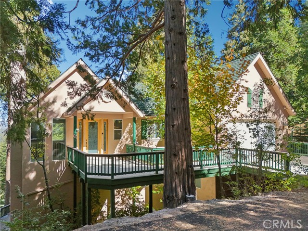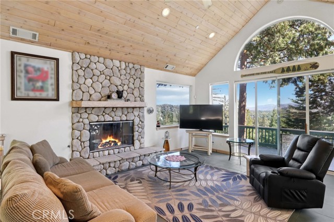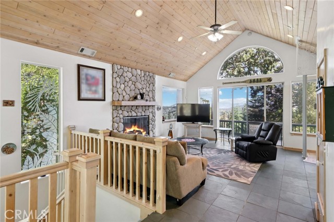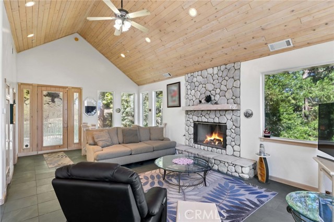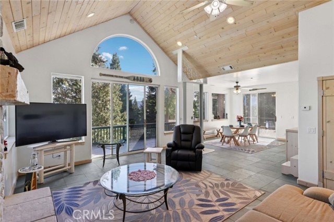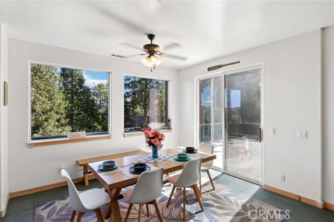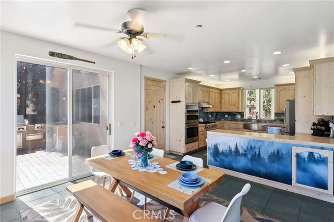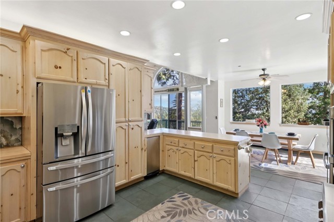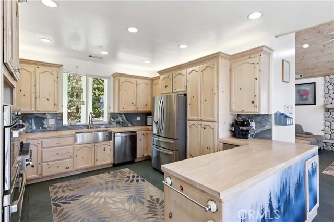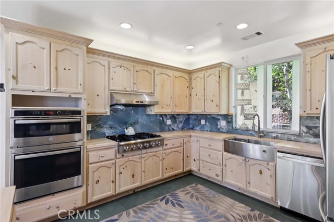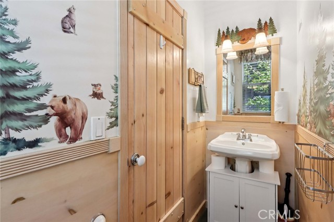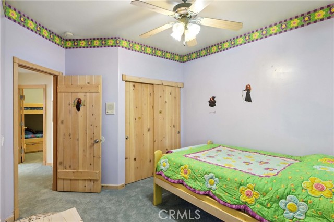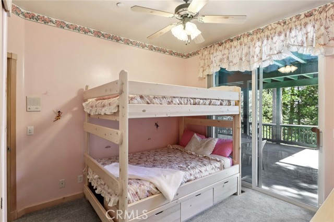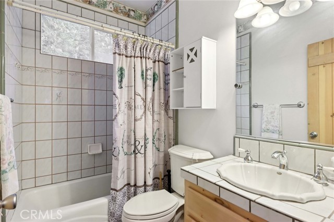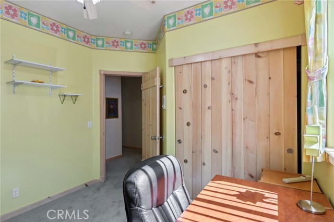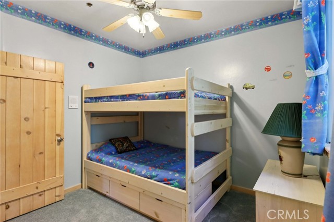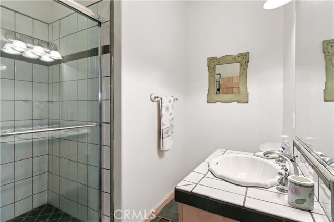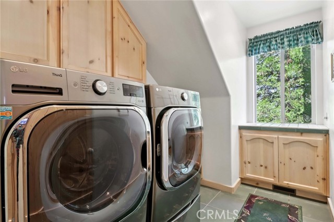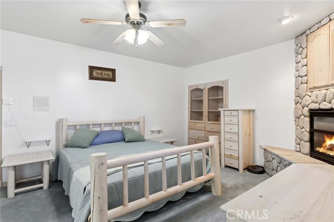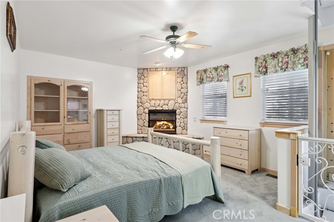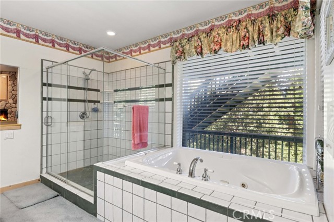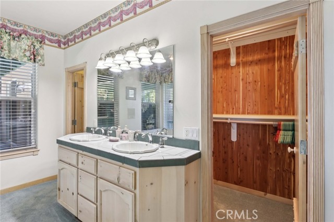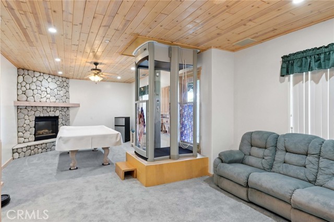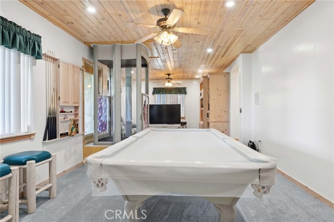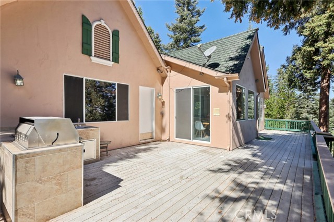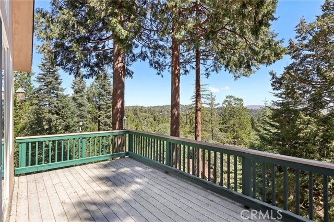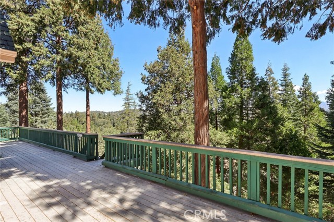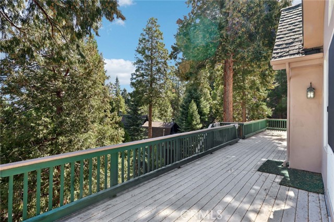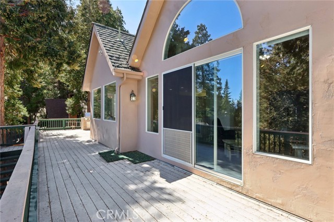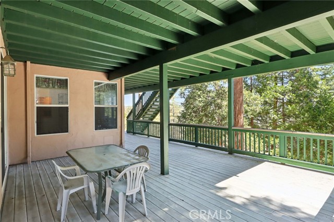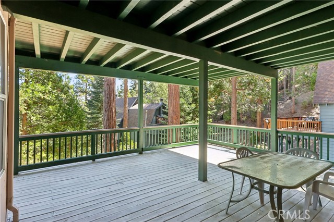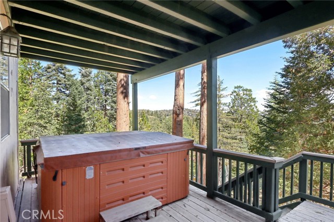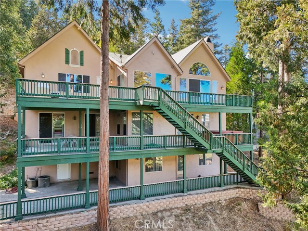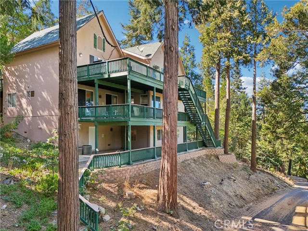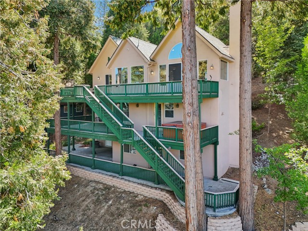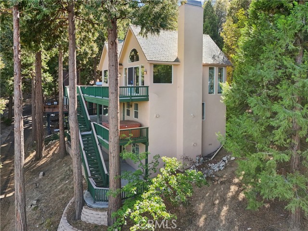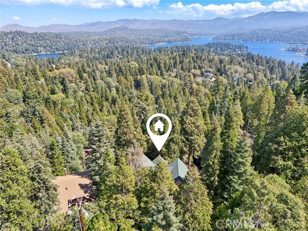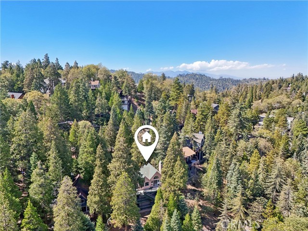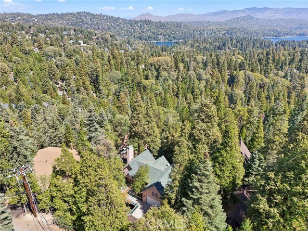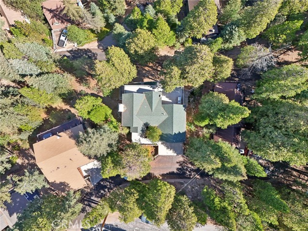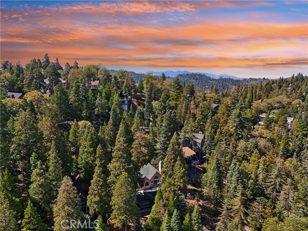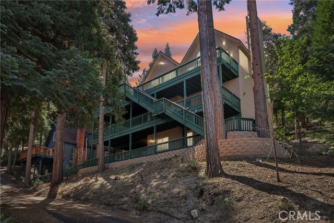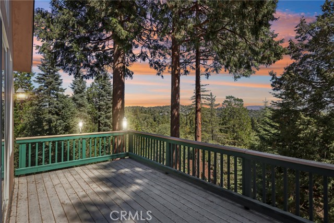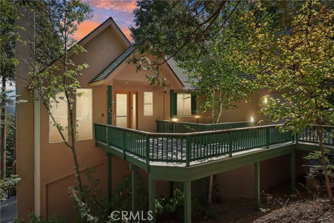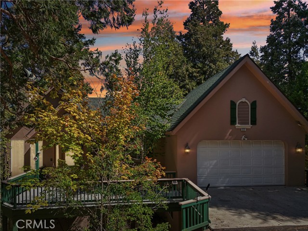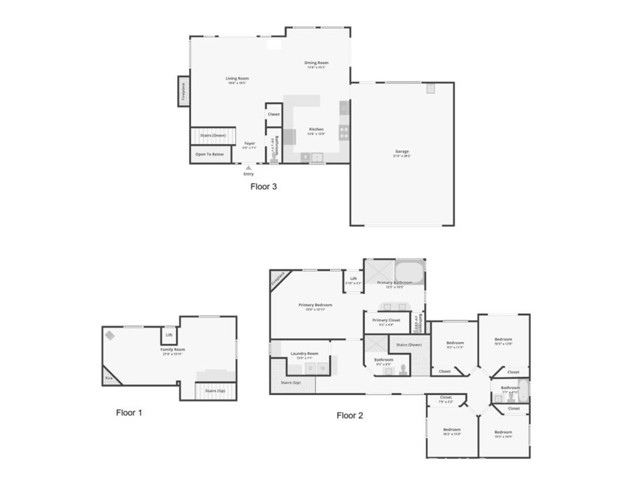Truly gorgeous 3 level home featuring 5 bedrooms and 3.5 bathrooms with Lake Rights, is ready to be made yours! Enter through a custom glass door with bear/nature design into this spacious home on the top floor with beautiful wood panel cathedral ceilings offering recessed lights, stone flooring, a floor to ceiling stacked stone fireplace and a wall of windows showcasing beautiful forest views! The living room flows into the dining area and recently remodeled kitchen with wood cabinetry offering plenty of storage space, a kitchen island forest mural plus stainless steel appliances. Both the dining area and the living room have sliding glass doors that open to the huge Trex deck with built in BBQ located on the top floor – this is the perfect space for relaxing and entertaining guests! All of the bedrooms are located downstairs on the 2nd floor including the massive primary suite with a fireplace a large walk-in closet, and a spa-like ensuite with soaking tub, separate shower, and dual sinks. There is also a hall bathroom for the 4 secondary bedrooms to share, a large laundry room, and a covered Trex deck with included Spa! Down on the 1st floor you will be able to enjoy a large game room/family which also features a fireplace and a 3rd Trex deck to enjoy! This home also features dual generators, dual HVAC systems, and attached 2-Car, extra deep, Garage and driveway parking for 2! The home is also ADA accessible! Also located not far from the lake and many outdoor activities to enjoy! The access road is serviced by the County. Schedule an appointment and come tour today!
Residential For Sale
277 GrizzlyRoad, Lake Arrowhead, California, 92317

- Rina Maya
- 858-876-7946
- 800-878-0907
-
Questions@unitedbrokersinc.net

