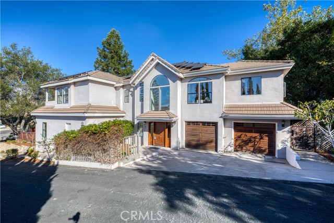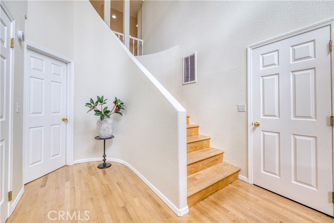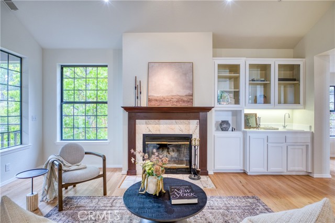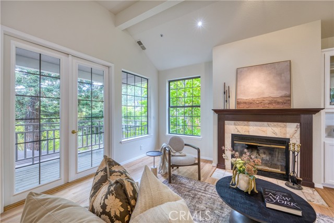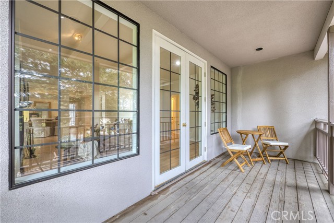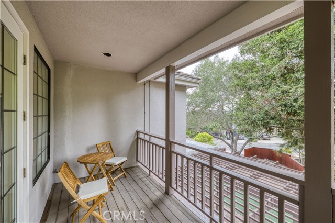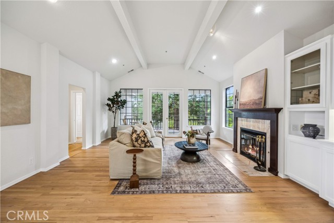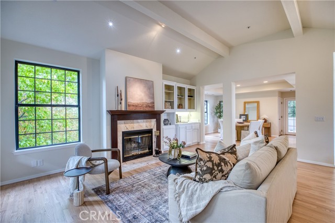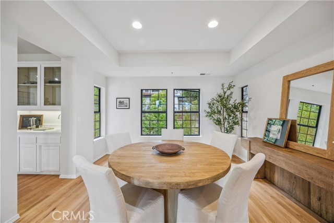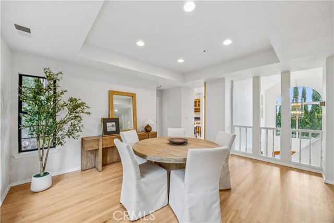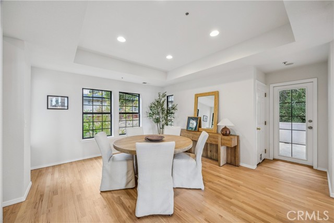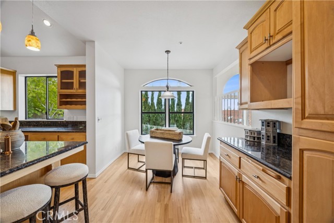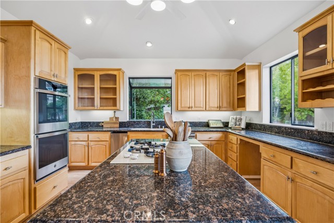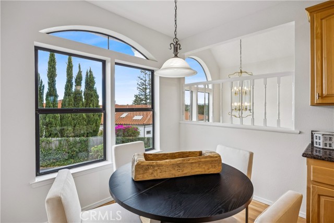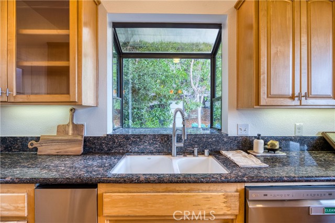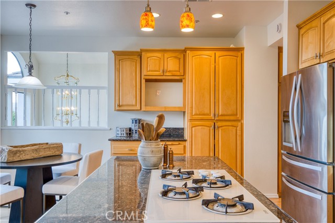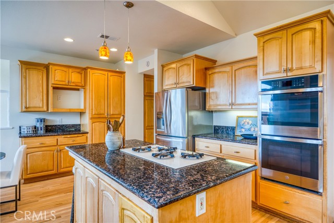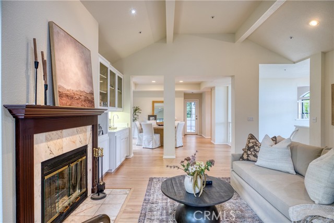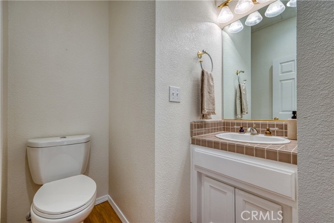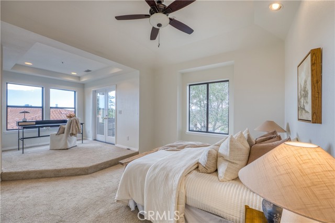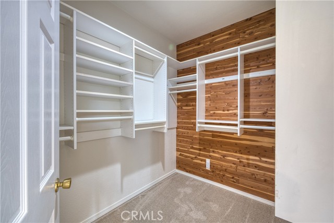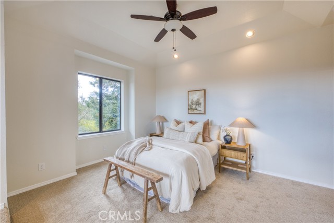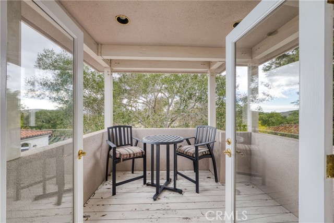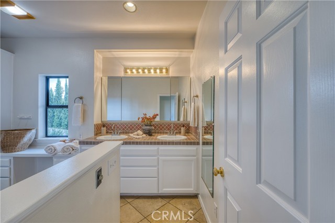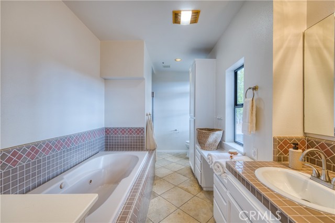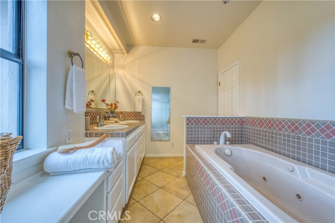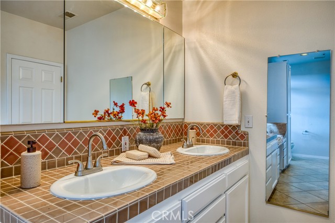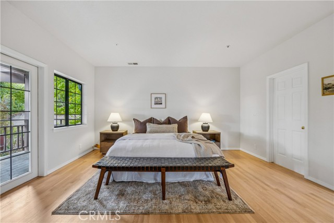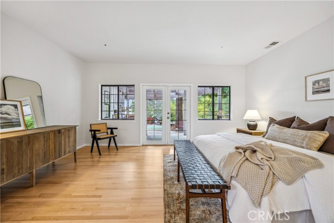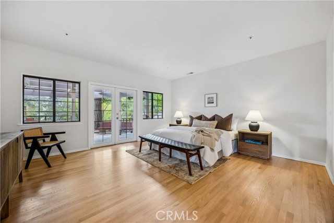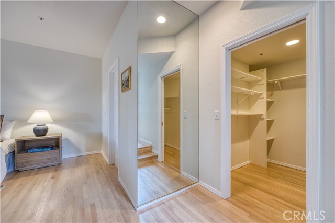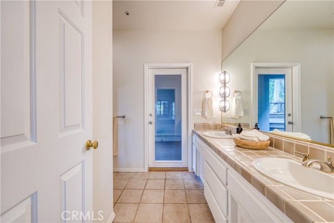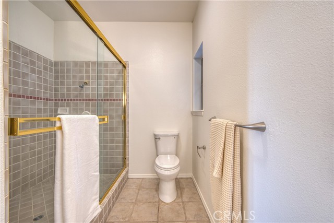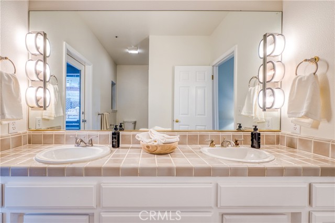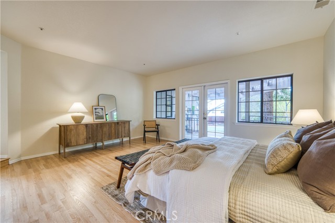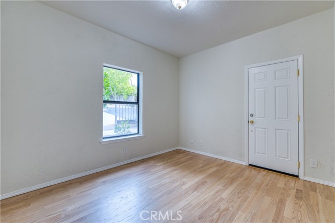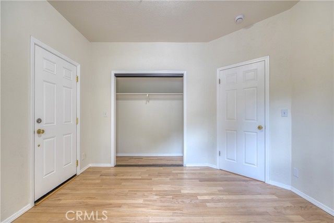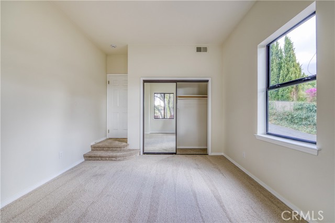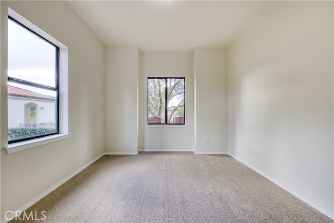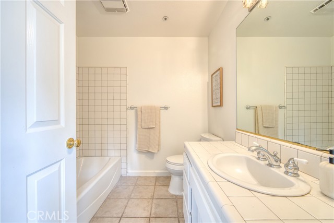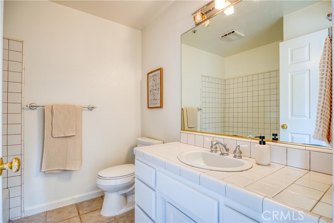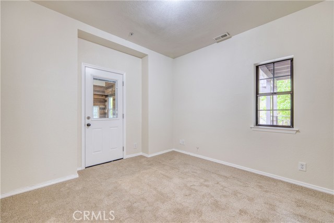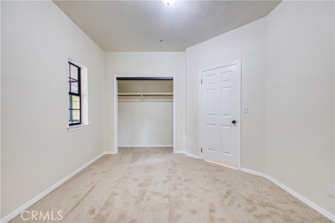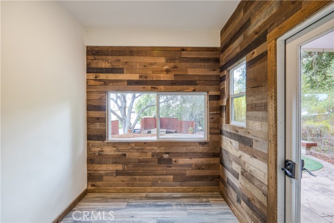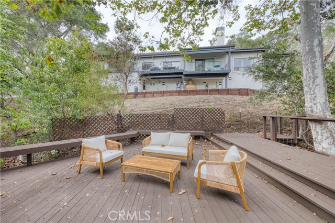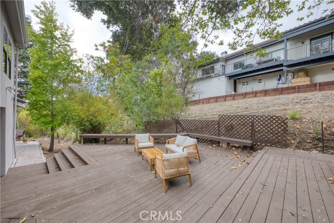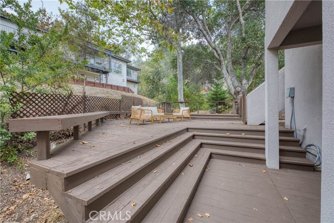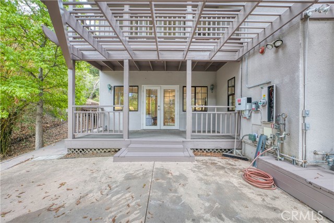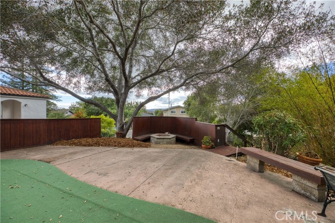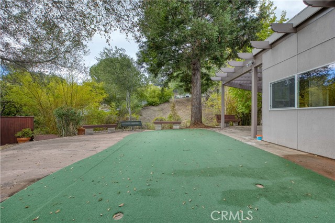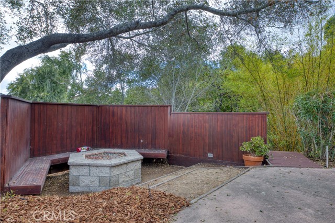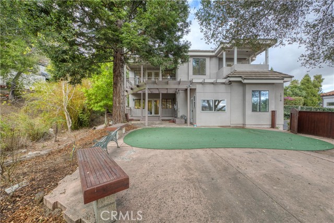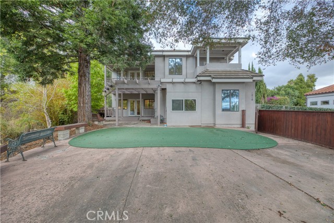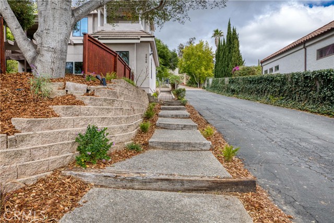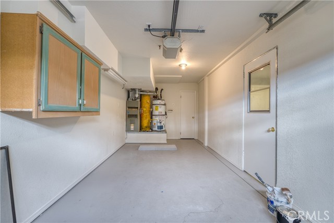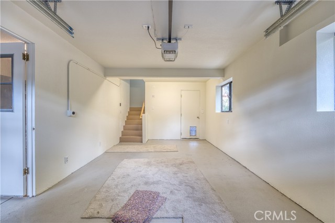Located on a quiet cul-de-sac in San Luis Obispo’s desirable Banana Belt, known for its mild year-round climate, this spacious 5-bedroom, 3.5-bath home offers 2,914 sq. ft. of comfortable living space. The main level features four bedrooms, including a primary suite with en-suite bath and direct access to the patio and backyard. This versatile suite could also be utilized as a family room, providing an additional gathering space. One of the bedrooms has its own private entrance, making it ideal for a home office or guest quarters. A full hall bath, laundry room, and access to the two-car garage complete this level. Up the sweeping staircase, the bright and inviting upper floor offers a spacious living room with a fireplace and French doors opening to a deck, a dining area, and a well-appointed kitchen with a center island, abundant counter and cabinet space, and a cozy breakfast nook. The upstairs primary suite boasts its own private deck along with a luxurious bath featuring a spa tub and separate shower. Thoughtful details add to the home’s appeal, including owned solar panels for energy efficiency and a convenient second staircase that connects the kitchen directly to the 2 car garage. Set on a generous 10,454 sq. ft. lot, the property is designed for both relaxation and entertaining with multiple decks and seating areas, a putting green, and room for a vegetable garden. The landscaping showcases stately oak and redwood trees, a variety of fruit trees, and even a seasonal creek, creating a private and picturesque setting. All just minutes from downtown San Luis Obispo with its fine dining, unique shops, and the popular Thursday night Farmers’ Market.
Residential For Sale
2606 El CerritoStreet, San Luis Obispo, California, 93401

- Rina Maya
- 858-876-7946
- 800-878-0907
-
Questions@unitedbrokersinc.net

