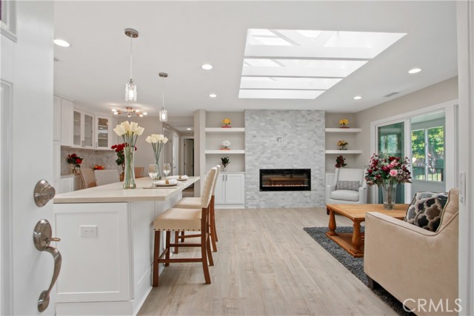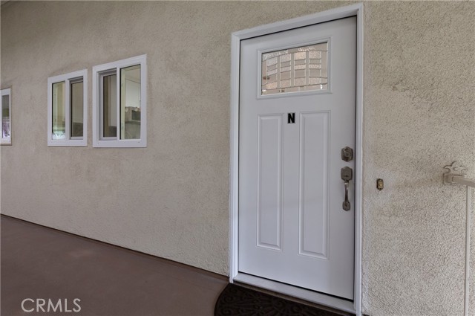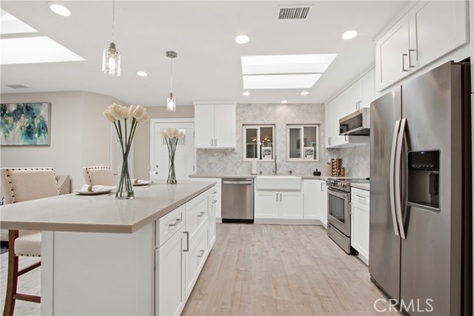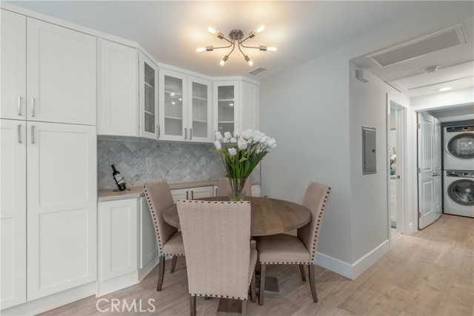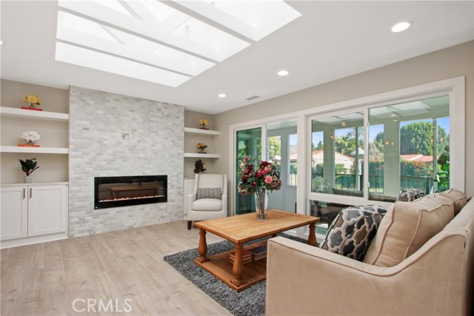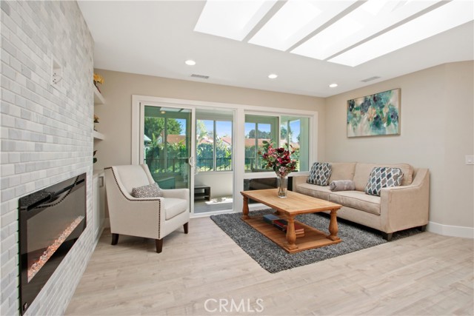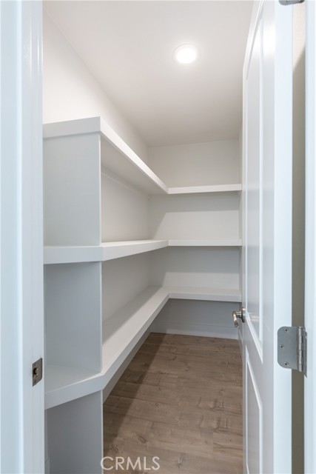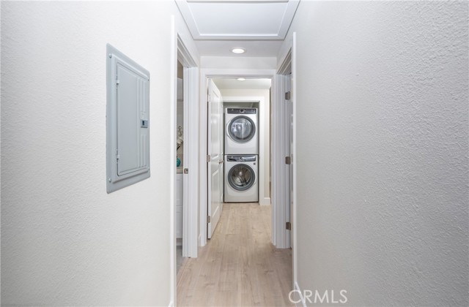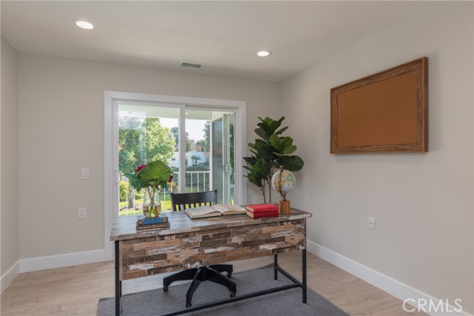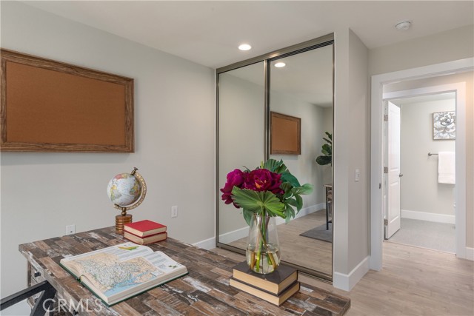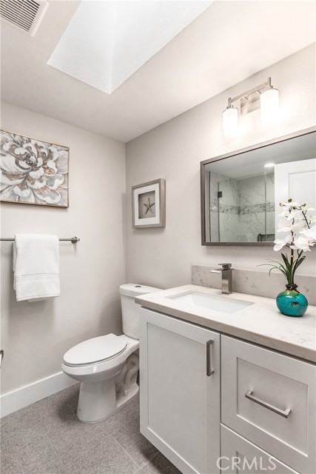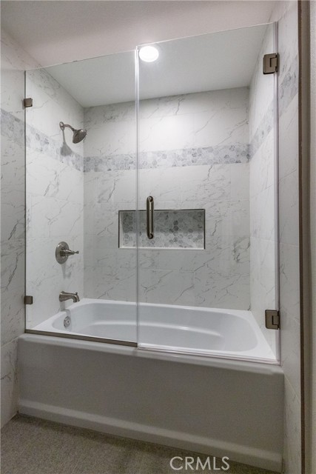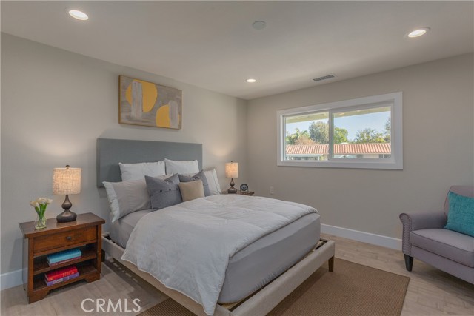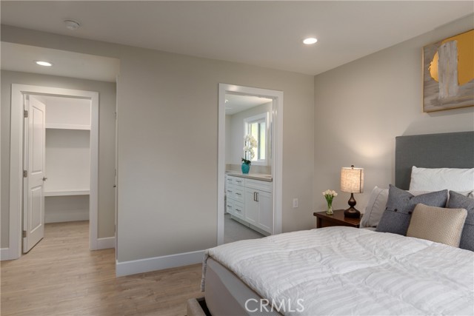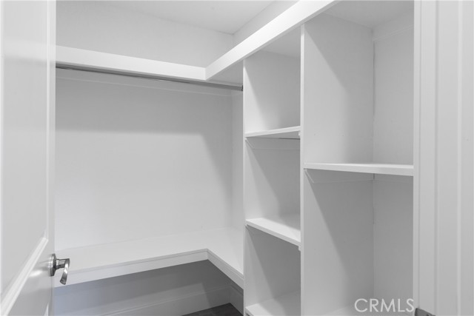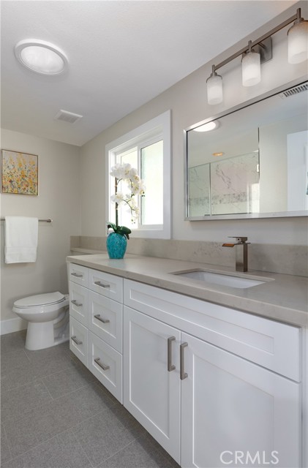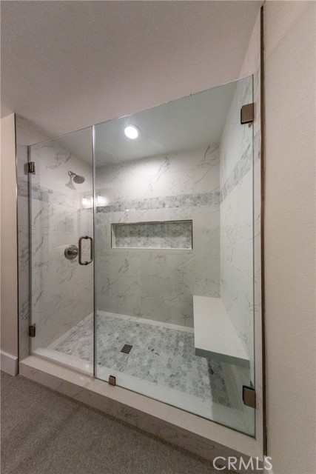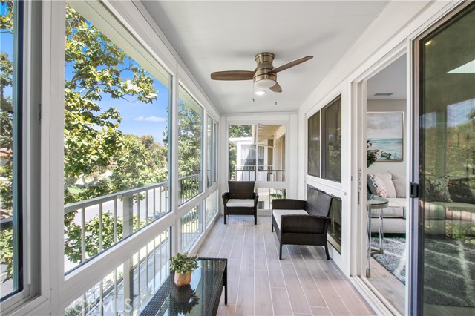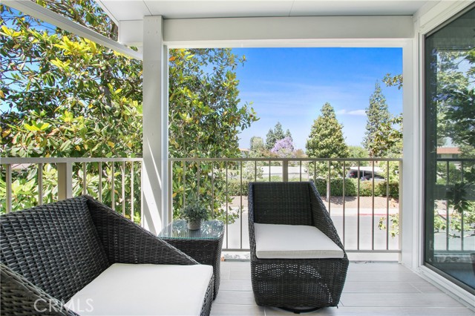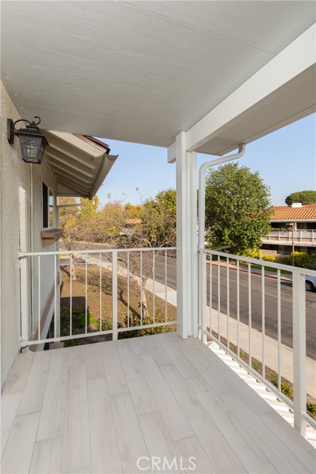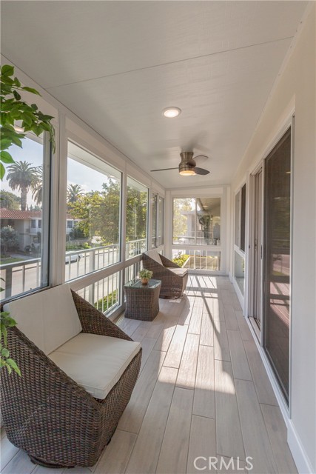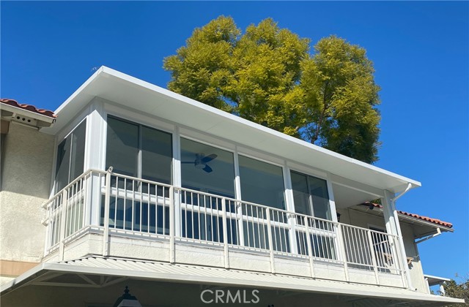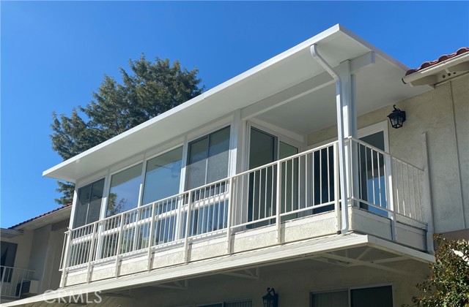RENOVATED COOP! A recently renovated two bedroom, two bathroom home is now available and located in Laguna Woods Village, an HOA managed 55+ community within South Orange County, CA. NO EXPENSE WAS SPARED during the renovation of this popular “Casa Linda” floor plan. The home is ground floor/street level with no stairs leading to and from the nearby carport. The home features new plank style flooring along with premium tile/stone upgrades throughout. The upgraded kitchen features premium white shaker style cabinetry and includes stainless steel appliances. The living room has a massive skylight with exposed truss work and a custom built-in entertainment center with an electronic fireplace and is pre-wired for flat screen TV mounting. The master bedroom includes a walk-in closet, a private master bathroom with a generously size shower and floating bench. The guest bedroom features balcony access and a guest bath with a skylight for added natural sunlight. The home includes a stacked washer/ dryer and a recently installed central heating and cooling system. There is also a private enclosed balcony overlooking the neighborhood. There is a detached carport (#456-5) a short walk from the home and ample public parking spaces nearby. Laguna Woods Village is a thriving community with many activities to enrich your lifestyle! The monthly HOA includes property taxes, utilities (water, trash, cable TV), and maintenance of exteriors. *Unit is virtually staged.
Residential For Sale
620 Avenida Sevilla, Laguna Woods, California, 92637

- Rina Maya
- 858-876-7946
- 800-878-0907
-
Questions@unitedbrokersinc.net

