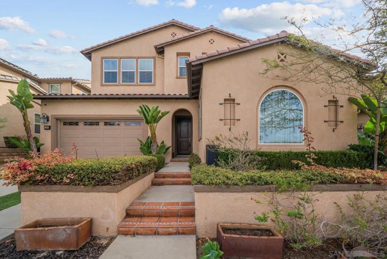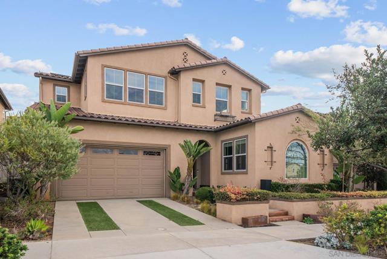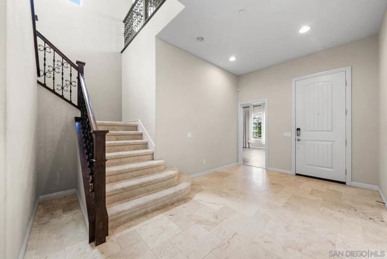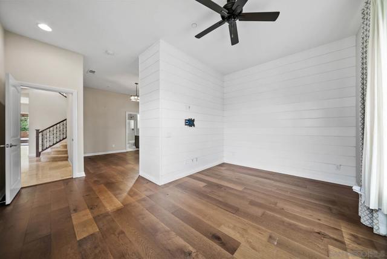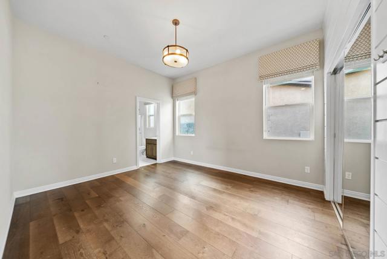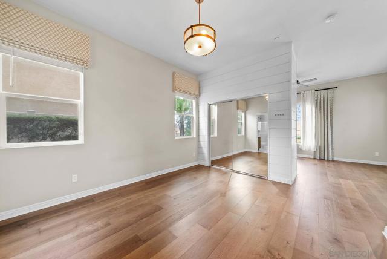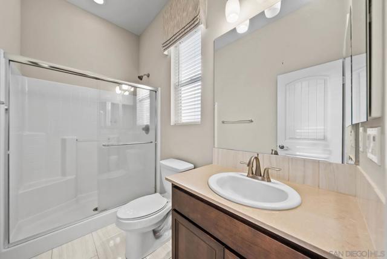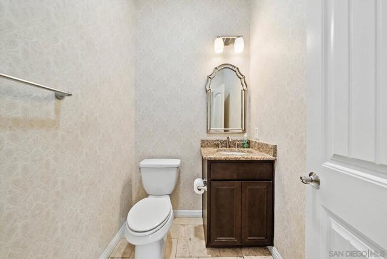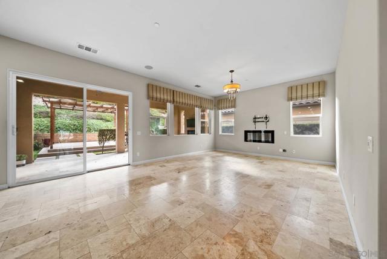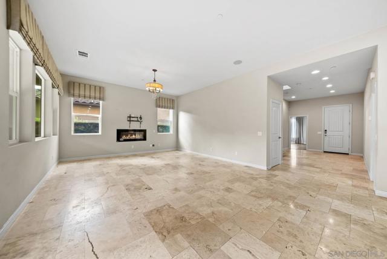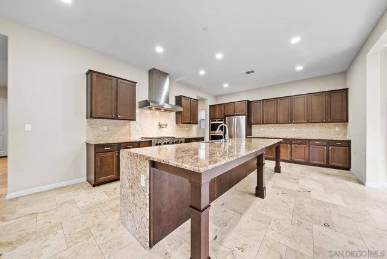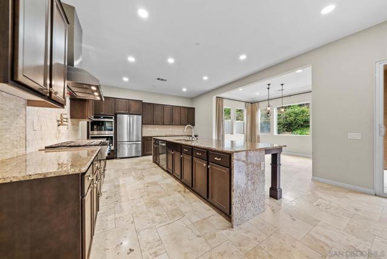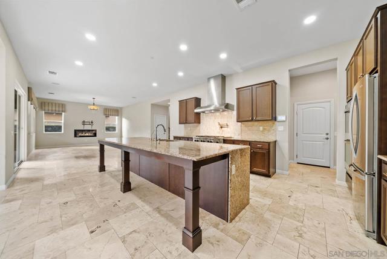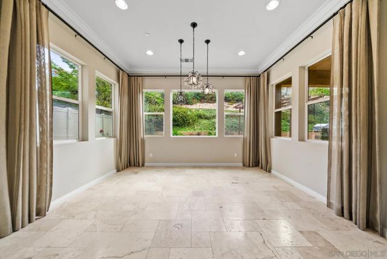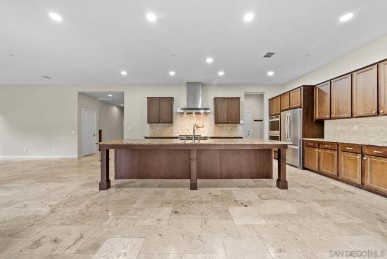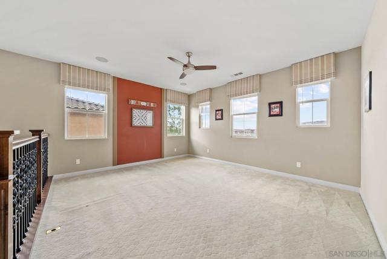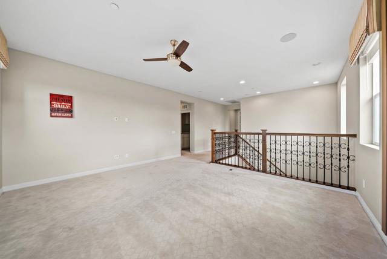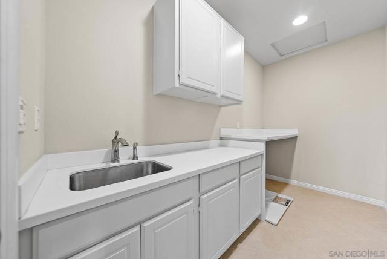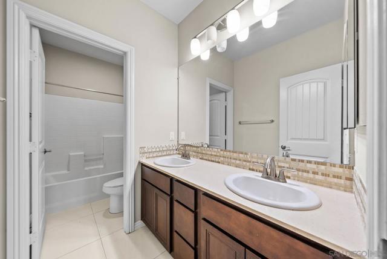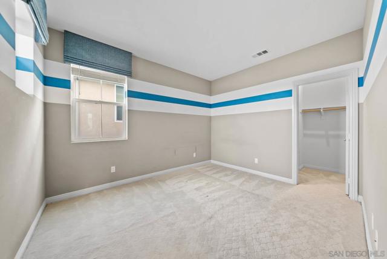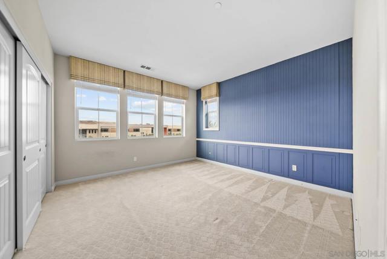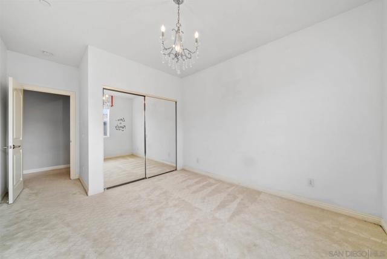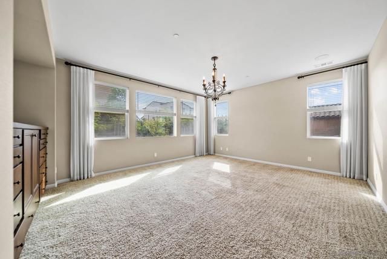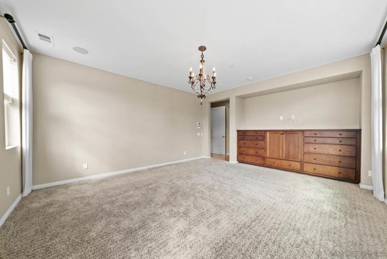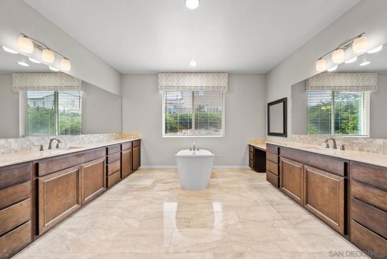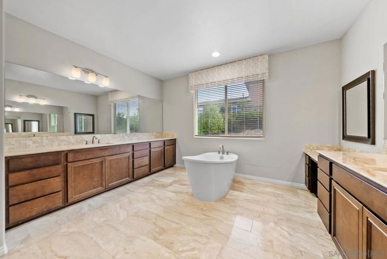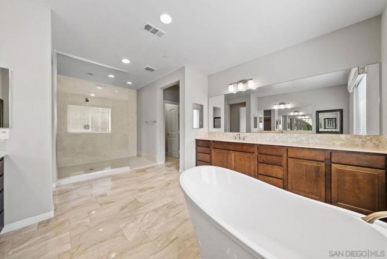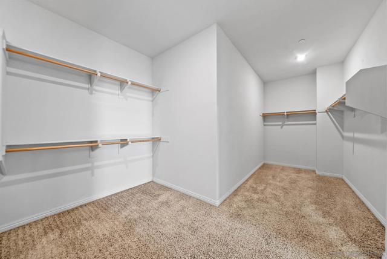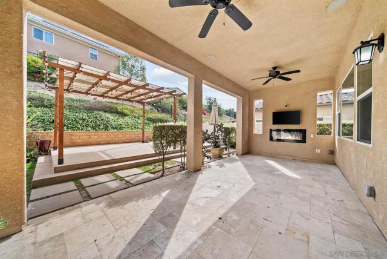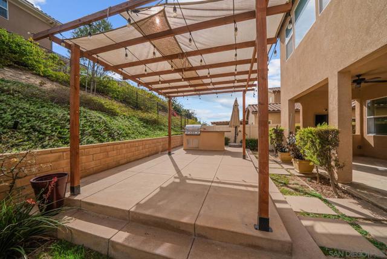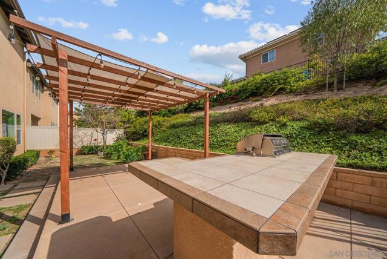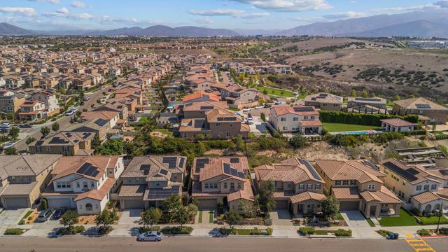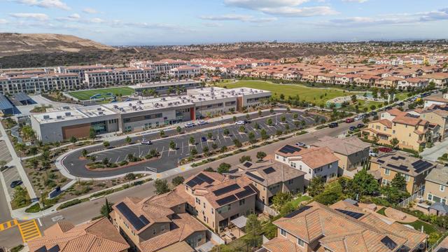Former model home featuring 5 bedrooms, 3.5 baths, dual master suites (one downstairs, one upstairs), and a spacious loft. The chef’s kitchen is a true centerpiece with a massive granite waterfall island, KitchenAid 6-burner range with griddle and pot filler, double ovens, large walk-in pantry, and abundant counter and cabinet space. The kitchen flows seamlessly into the dining area and great room with surround sound and large windows for natural light. Downstairs highlights include elegant travertine tile flooring throughout, an iron staircase, and an open-concept great room designed for entertaining. The first-floor master suite offers privacy and comfort, perfect for multi-generational living or hosting guests, and includes its own full bathroom for convenience. Upstairs, the second master retreat features custom built-ins, a spa-like bath with soaking tub between dual vanities, a huge walk-in shower with floor-to-ceiling tile, and an oversized walk-in closet. Outdoor living is complete with a covered travertine patio, Napoleon electric fireplace, trellis with built-in BBQ, and landscaped yard. Additional features include epoxy garage flooring with EV pre-wire, leased solar, tankless water heater, and water softener system.
Residential For Sale
1797 Santa Christina Ave, Chula Vista, California, 91913

- Rina Maya
- 858-876-7946
- 800-878-0907
-
Questions@unitedbrokersinc.net

