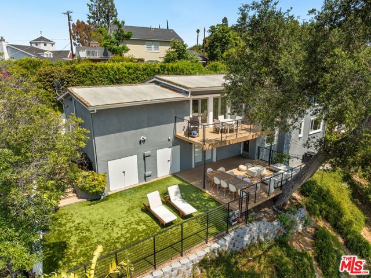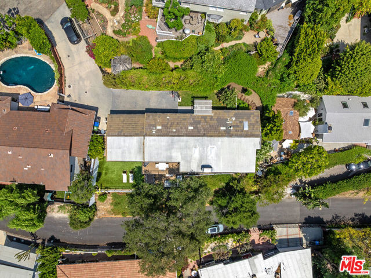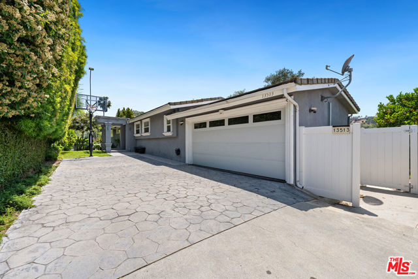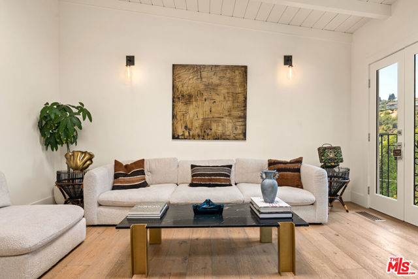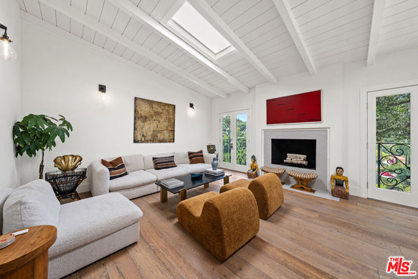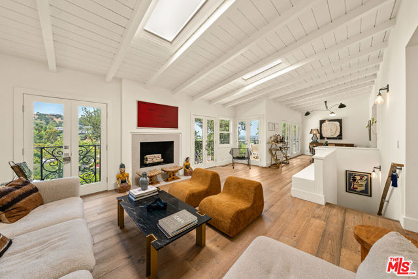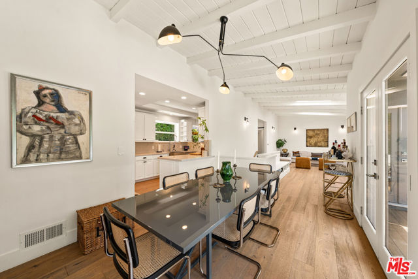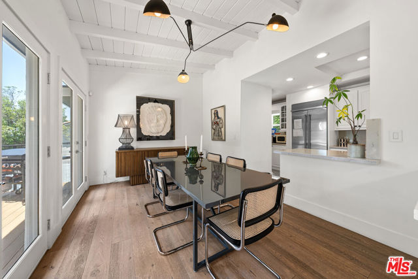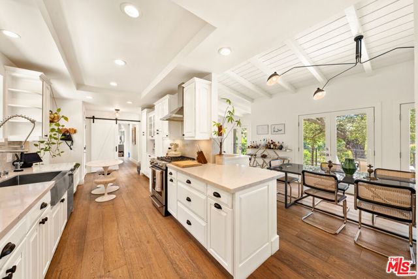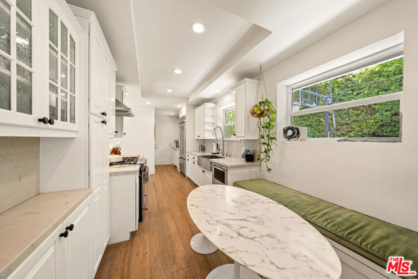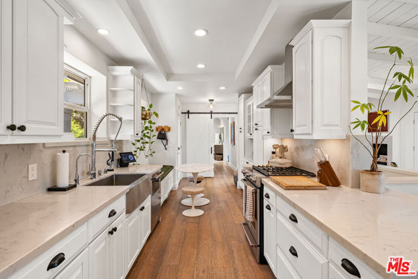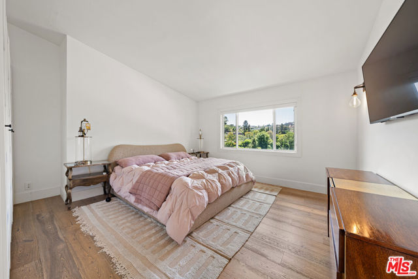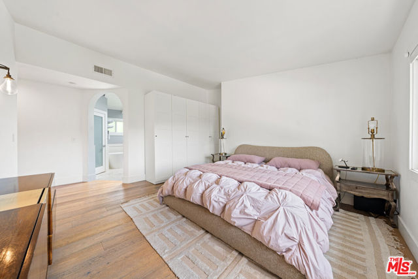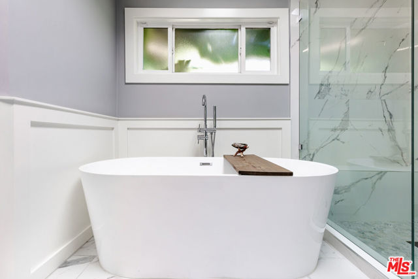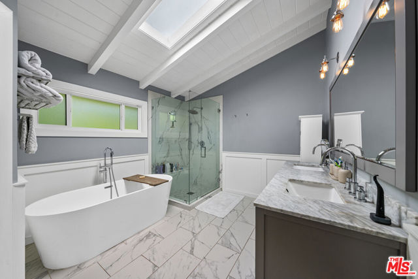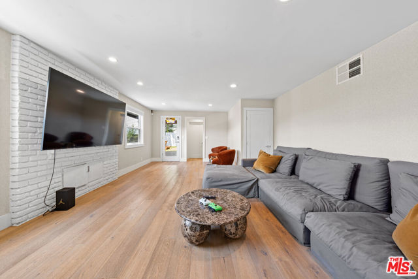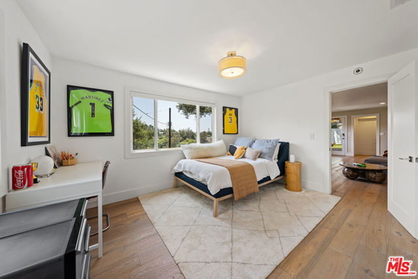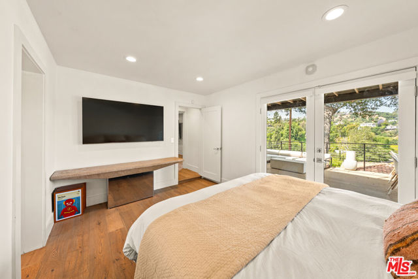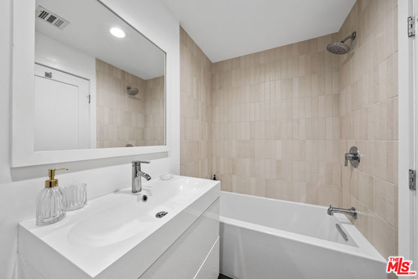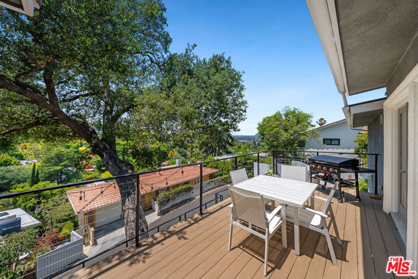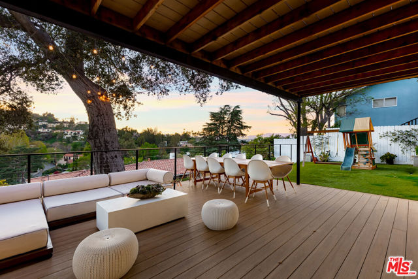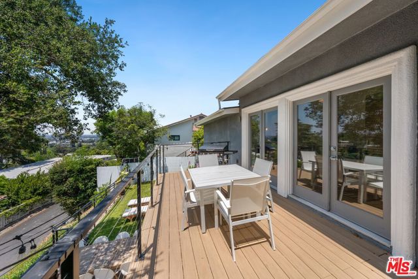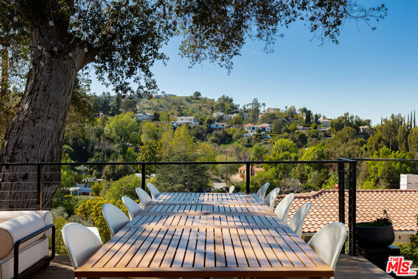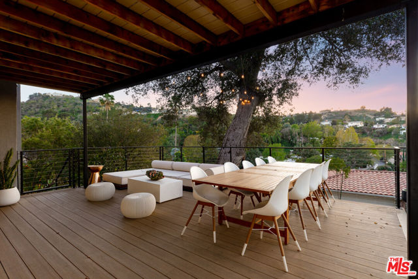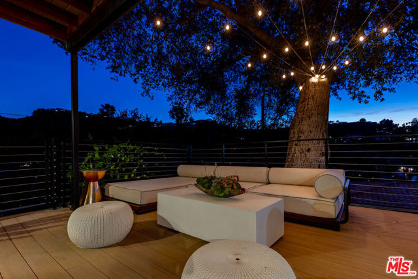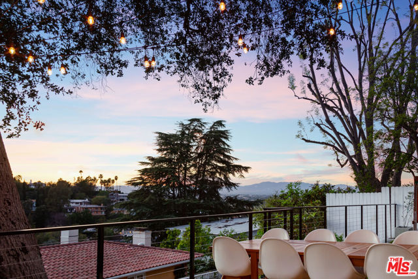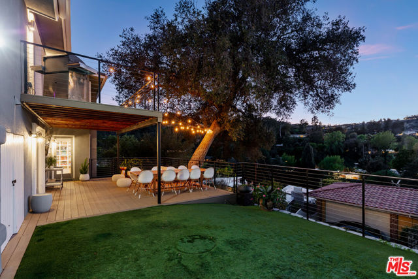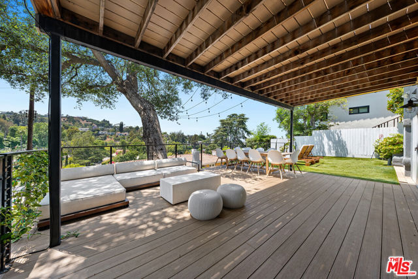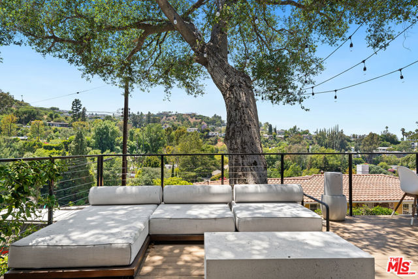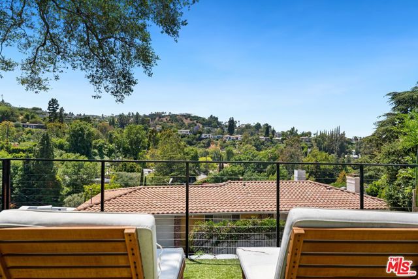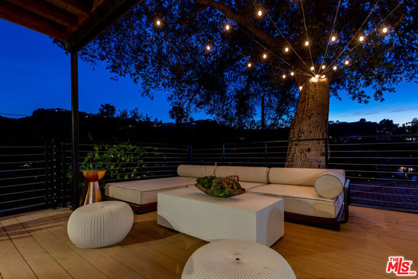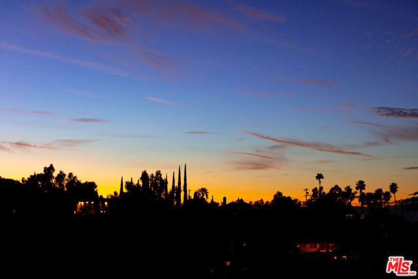This exquisitely remodeled two-story home is perched in the tranquil hills of Sherman Oaks, tucked away on a private shared driveway that ensures both privacy and serenity. Offering 3 bedrooms and 4 bathrooms, this stunning residence combines modern luxury with breathtaking tree-top and city-light views.Step inside, and you’ll be welcomed by abundant natural light streaming through expansive windows, highlighting the warm tones of the new hardwood floors. The open-concept floor plan effortlessly flows from the foyer into the inviting living room, where a striking fireplace serves as a focal point. Adjacent to the living room, the dining area opens onto a brand-new composite deck with sleek railings, providing a serene setting to enjoy peaceful views of the Valleys.The remodeled kitchen is a masterpiece, boasting high-end finishes, brand-new appliances, and a built-in breakfast nook, ideal for cozy family meals. Upstairs, the primary suite is a sanctuary of sophistication, accessed through a grand archway. The ensuite bath impresses with dual vanities, a soaking tub, a walk-in shower, and a spacious walk-in closet.Downstairs, a large bonus room offers flexible space for a playroom, game room, or family lounge, complemented by newly installed wallpaper that adds a stylish touch. This level also includes two generously sized ensuite bedrooms, one of which features a newly remodeled bathroom.With bedrooms provide access to the expansive backyard, where new turf and vibrant landscaping with succulents, fruit trees, and other greenery create a private oasis.The home has been thoughtfully updated with a host of modern enhancements, including a new AC unit, a whole-house water filtration system, and Nest smart systems for added convenience. Additional updates include redesigned front entry tiles, a relocated staircase for a more open layout, and a custom garage cabinet system.This turn-key home seamlessly blends modern elegance with comfort, offering a retreat-like atmosphere while being just moments away from the best of Sherman Oaks. Don’t miss this opportunity to own your dream home!
Residential For Sale
13513 CheltenhamDrive, Sherman Oaks, California, 91423

- Rina Maya
- 858-876-7946
- 800-878-0907
-
Questions@unitedbrokersinc.net

