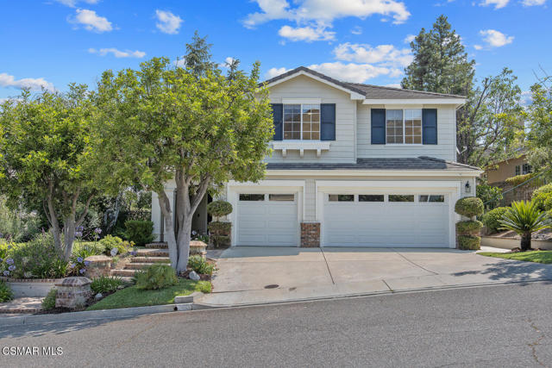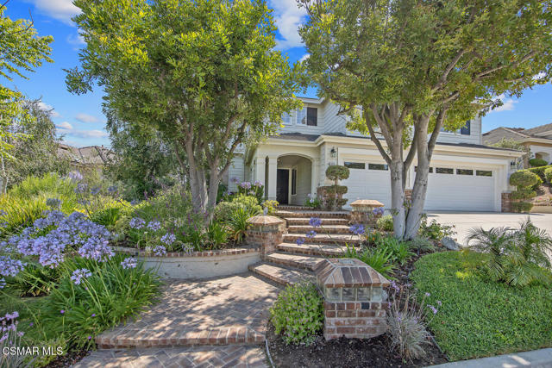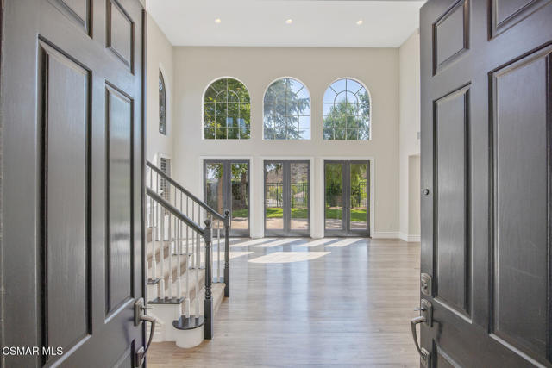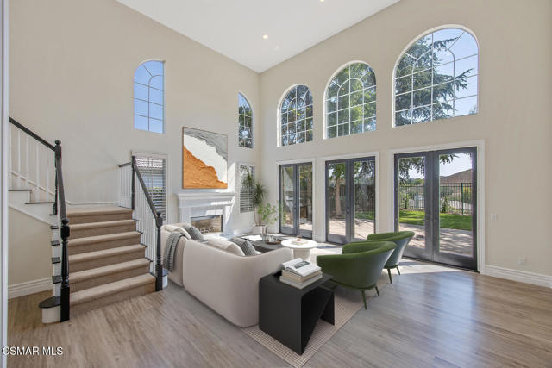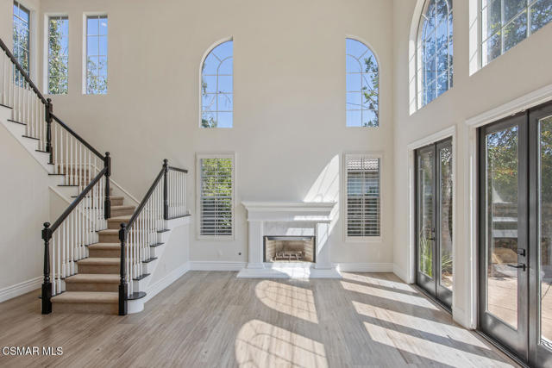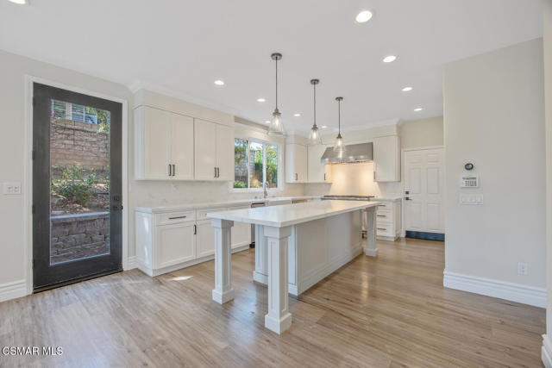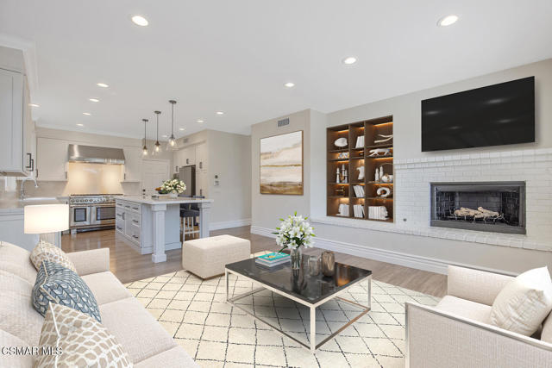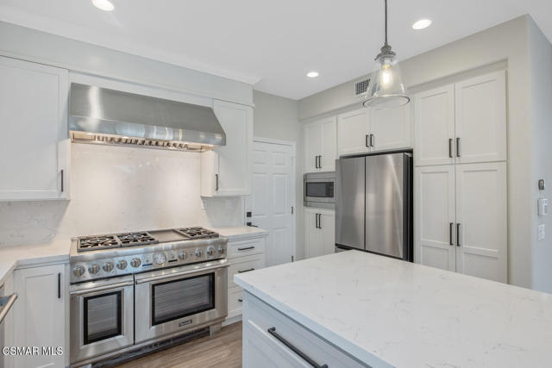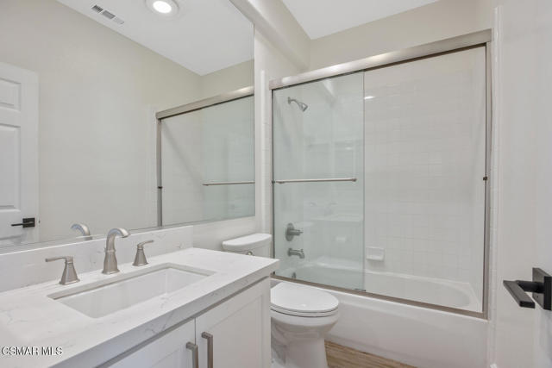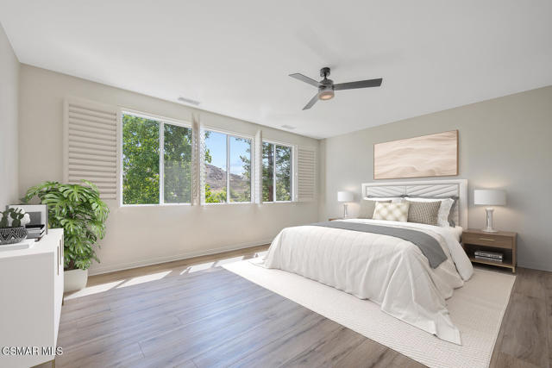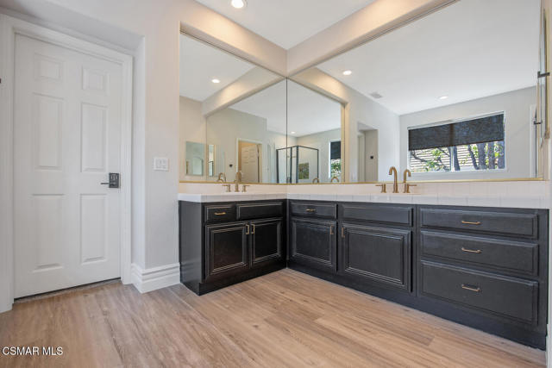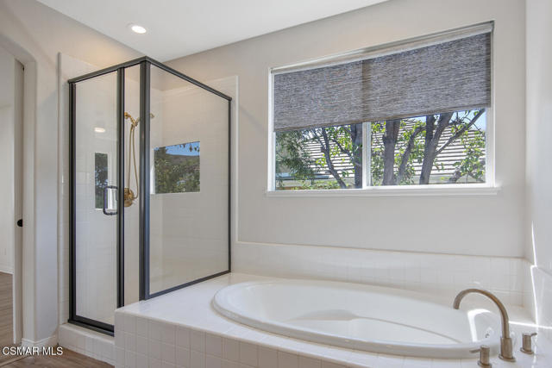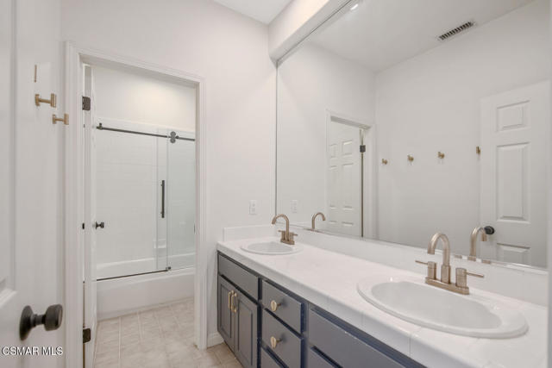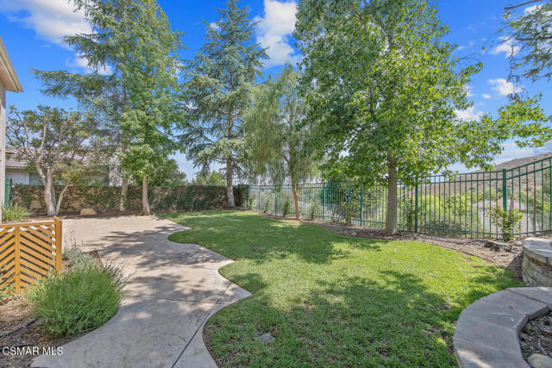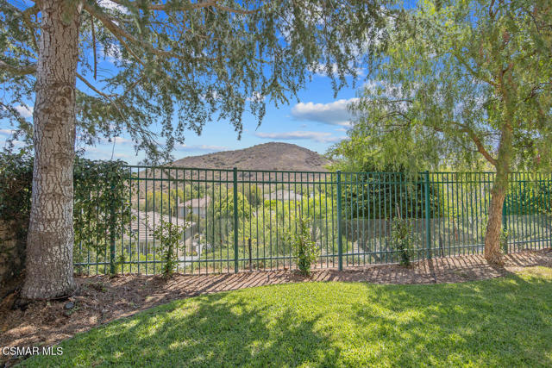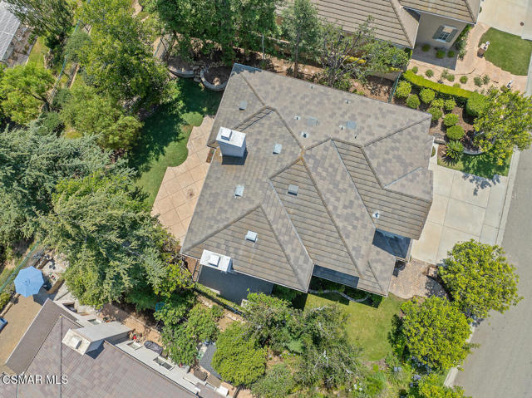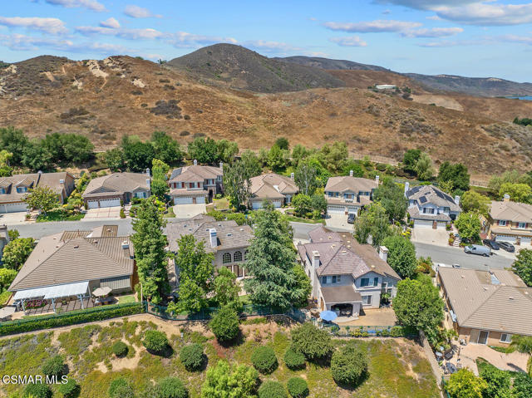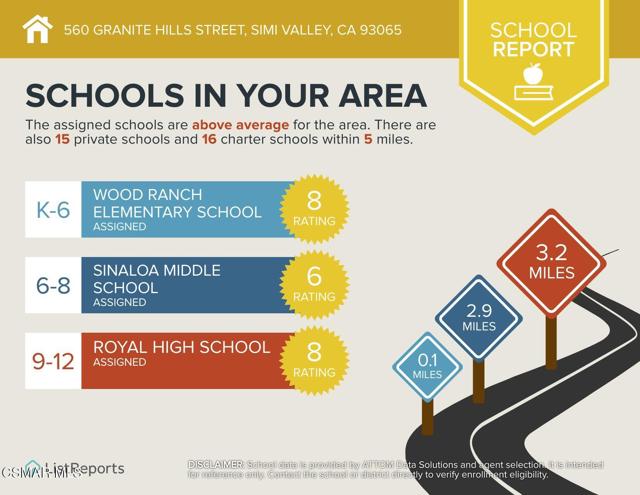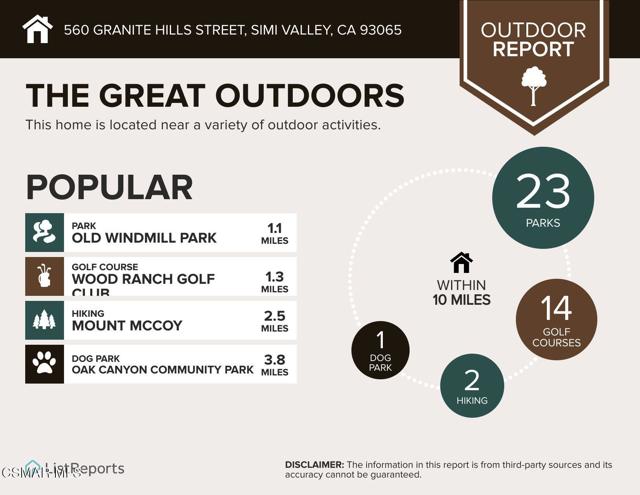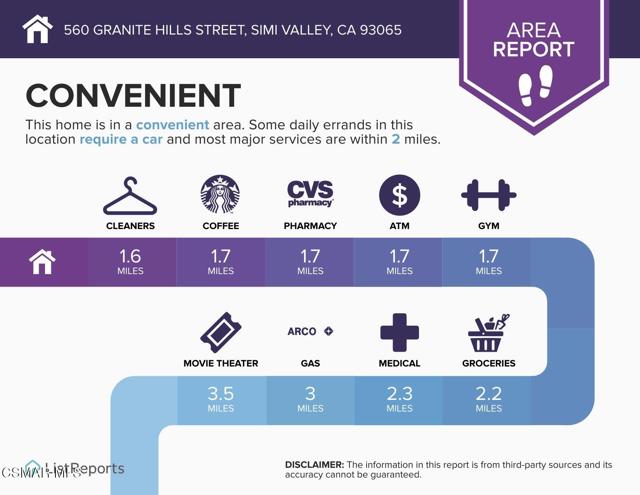Tucked into one of the most sought-after neighborhoods–Sycamore Creek at Wood Ranch–this home offers the perfect blend of peaceful seclusion, a versatile floor plan, and access to top-rated schools. Nearly every room showcases sweeping views, providing a daily backdrop of serenity.At the heart of the home, the sleek modern kitchen boasts premium stainless-steel appliances, quartz countertops and backsplash, a spacious island with seating, and a farmhouse sink perfectly framed by picturesque views. The kitchen flows seamlessly into the welcoming family room, complete with a cozy fireplace.The main living space impresses with soaring ceilings, a dramatic wall of French doors and windows that fill the home with natural light, and an effortless connection to the outdoors. Step outside and enjoy the tranquil sounds of birdsong from your private retreat.Upstairs, the expansive primary suite is set apart from the secondary bedrooms for privacy, offering stunning views, a spa-like bath, and a walk-in closet. Three additional bedrooms and a shared full bath complete the upstairs layout.An additional downstairs bedroom and full bath make this floor plan ideal for guests, multi-generational living, or flexible work-from-home needs.Enjoy the coveted Wood Ranch lifestyle with low HOA dues, nearby schools, parks, hiking trails, golf, shopping, dining, and access to the community pool.
Residential For Sale
560 Granite HillsStreet, Simi Valley, California, 93065

- Rina Maya
- 858-876-7946
- 800-878-0907
-
Questions@unitedbrokersinc.net

