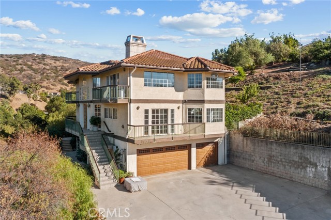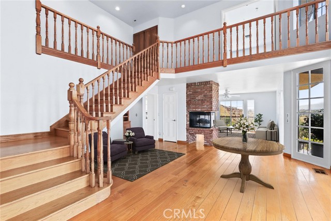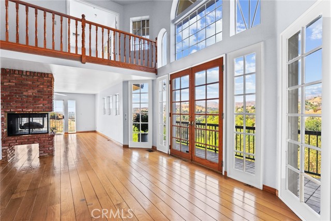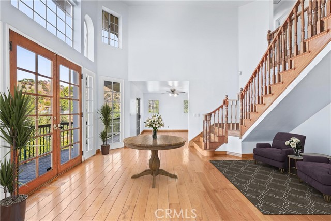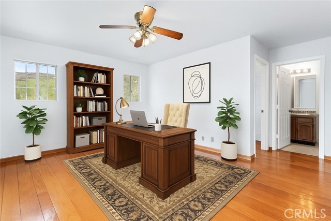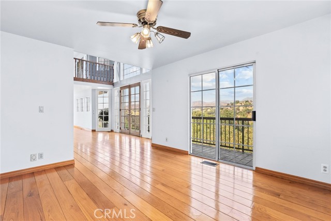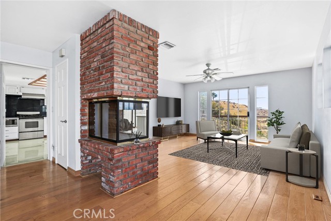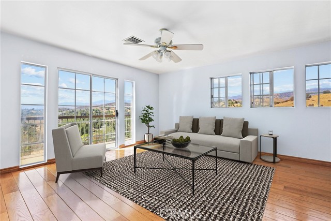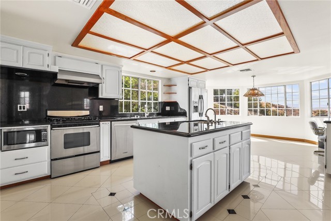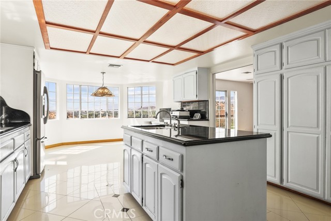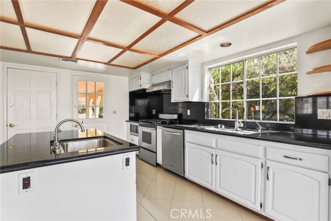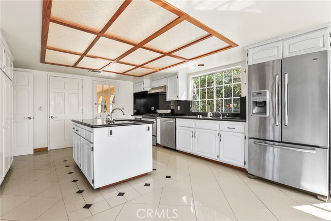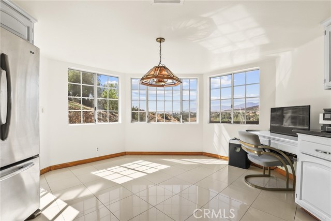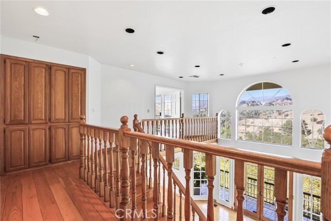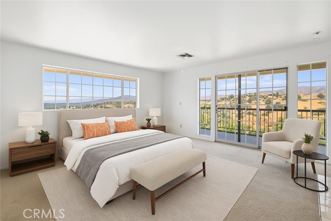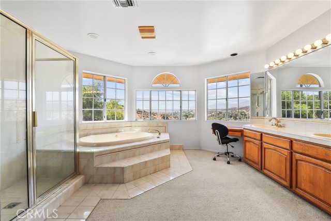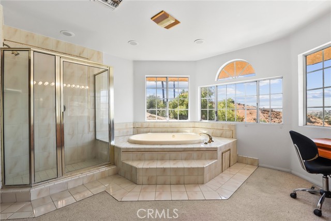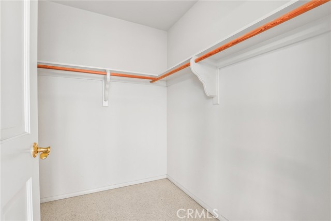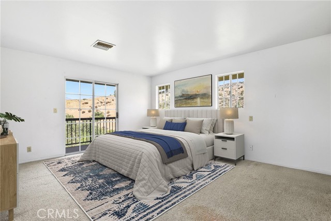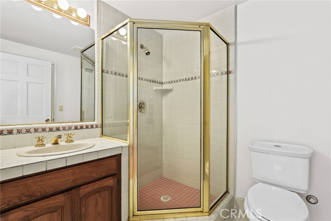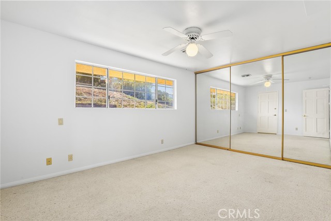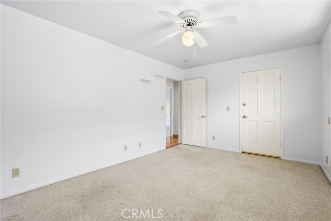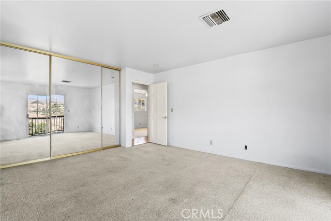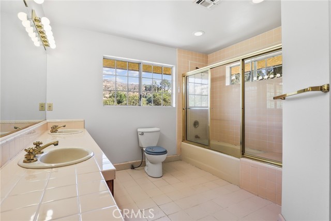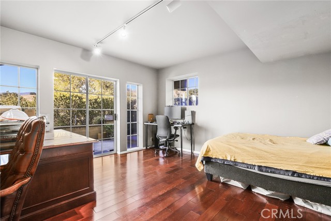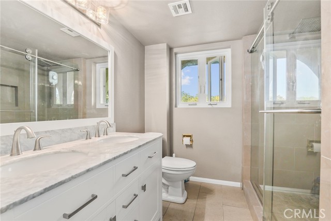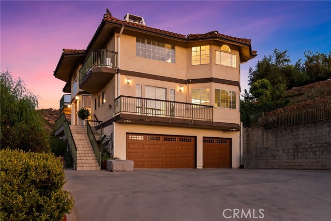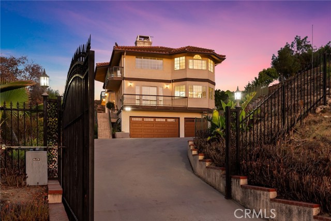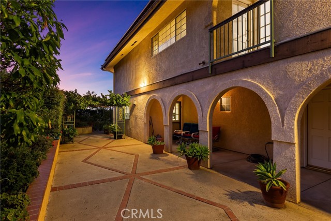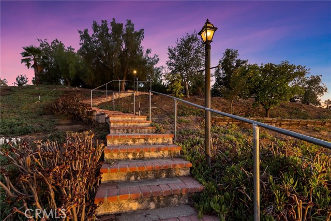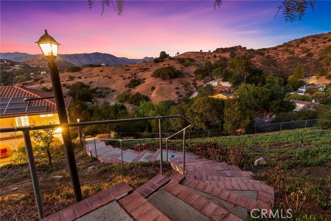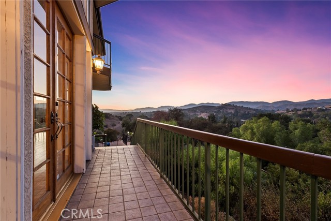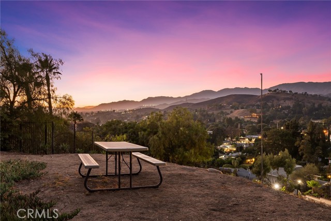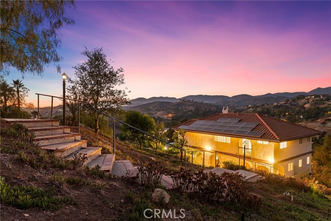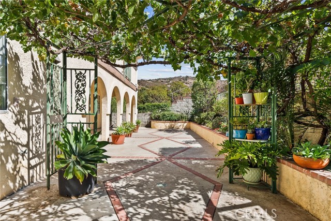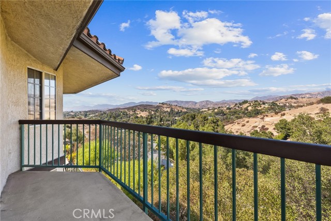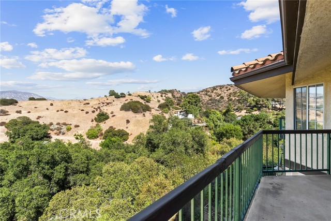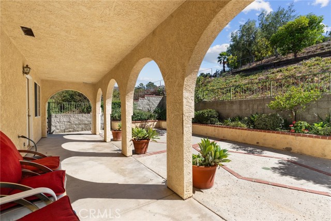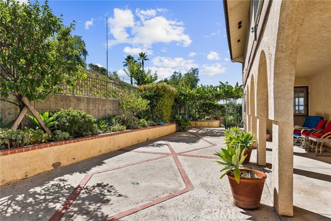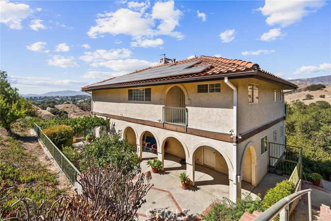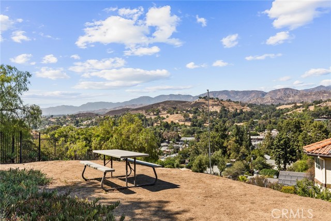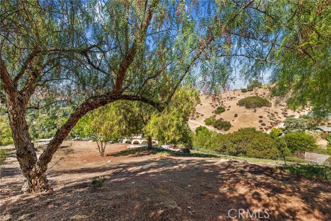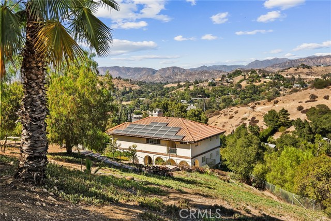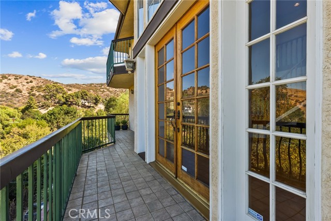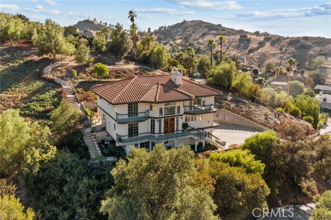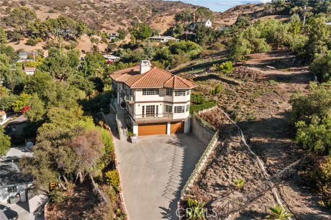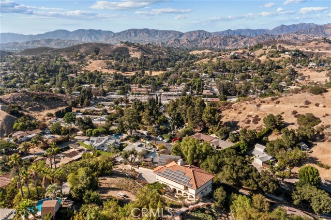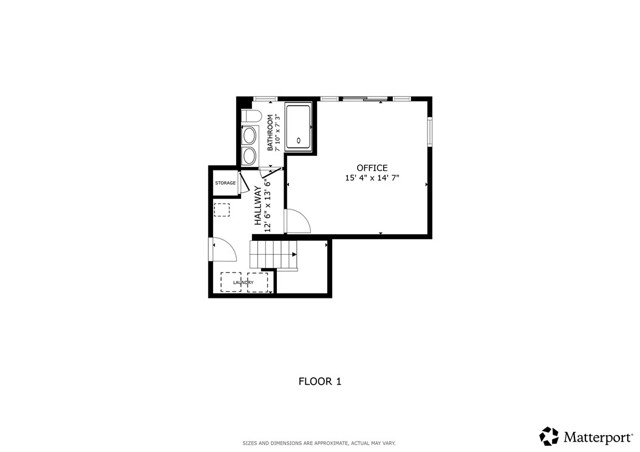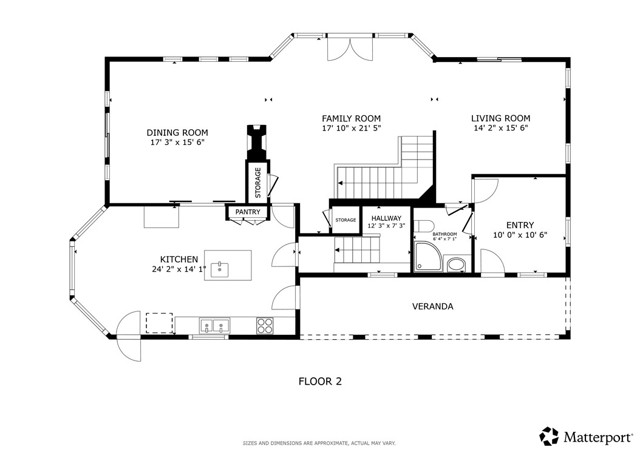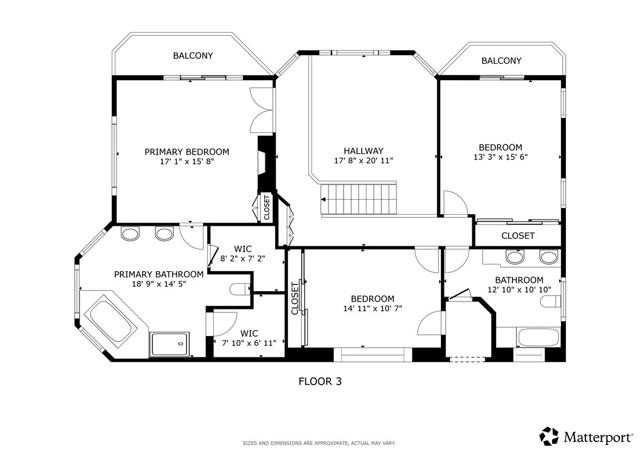Welcome to your own hilltop hideaway in Shadow Hills! Tucked away, this beautiful three-level home offers a rare combination of total privacy, abundant natural light, and incredible 360° views. Whether you’re sipping coffee as the morning sun rises over the mountains or watching the city lights twinkle at night, the scenery here never stops impressing.rnrnWith 3,144 sq ft of thoughtfully designed living space, you’ll find 4 spacious bedrooms, 4 bathrooms, and plenty of room to spread out and make yourself at home. The most recently renovated first-floor room and bathroom offer a versatile space—perfect for a game room, large office, or guest area—with a walk-in shower featuring double shower heads. The bright, open layout is filled with large windows that flood every room with sunshine and frame sweeping views from nearly every angle. Multiple fireplaces add a cozy, welcoming touch, perfect for gathering with family and friends on cool evenings.rnrnrnThe kitchen offers generous space for cooking and entertaining, ready for everything from easy weekday breakfasts to festive holiday dinners. Hardwood, tile, and carpet flooring flow throughout the home, creating a comfortable blend of elegance and warmth. Each level offers its own unique perspective on the surrounding landscape, making every space feel special.rnrnrnOutside, your 1.05-acre lot is a blank canvas for whatever you dream up—whether it’s a sparkling pool, a lush garden, or a stylish guest house for visiting family and friends. There’s space to entertain, relax, and soak in the serenity all year round.rnrnHere, you’ll enjoy the best of both worlds: peaceful, private living with easy access to the amenities, shops, and dining of the surrounding communities. This is more than just a house—it’s a lifestyle, and it’s a rare opportunity to own one of Shadow Hills’ most scenic properties.
Residential For Sale
9658 WheatlandAvenue, Sunland, California, 91040

- Rina Maya
- 858-876-7946
- 800-878-0907
-
Questions@unitedbrokersinc.net

