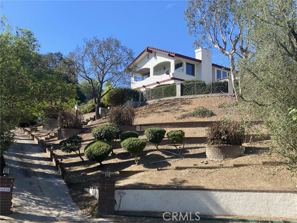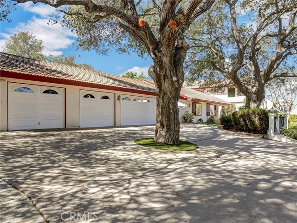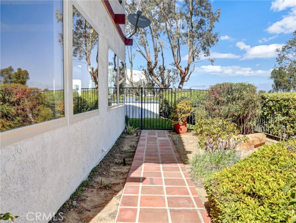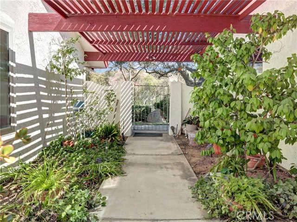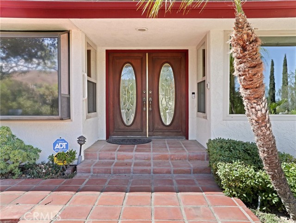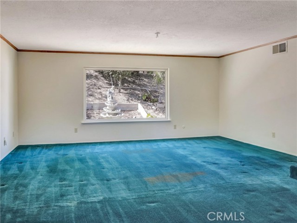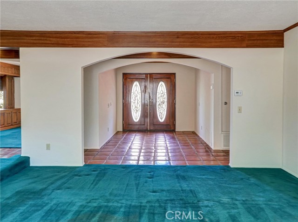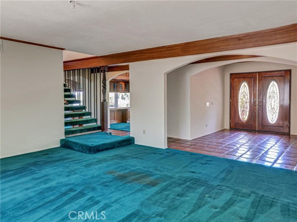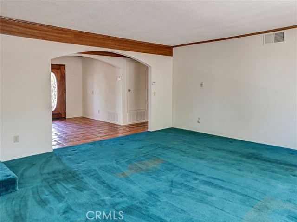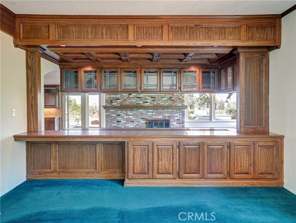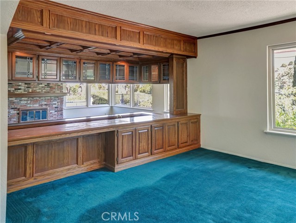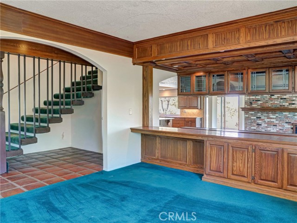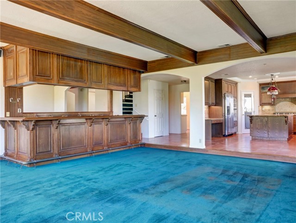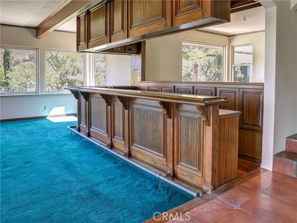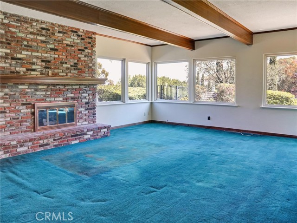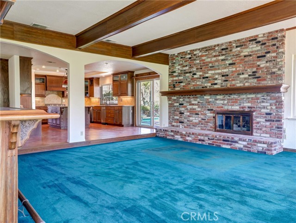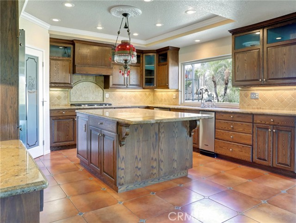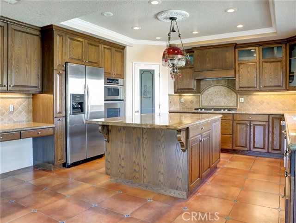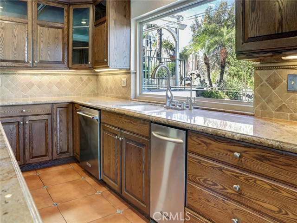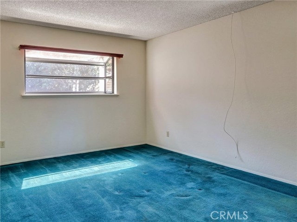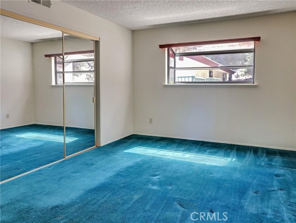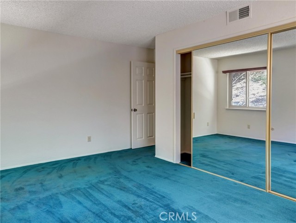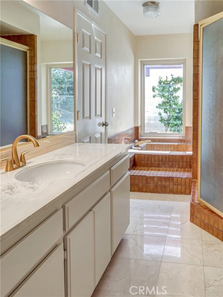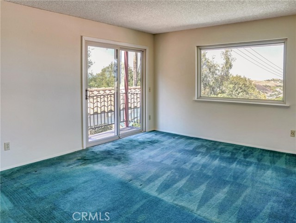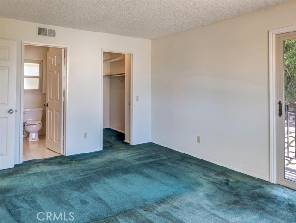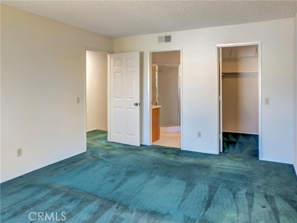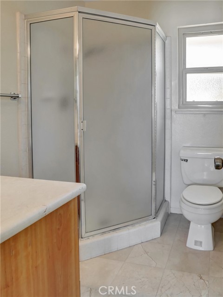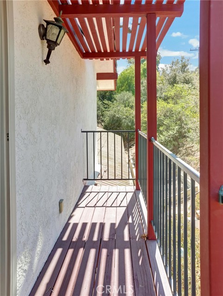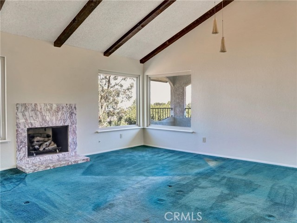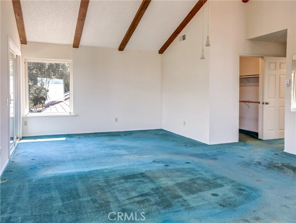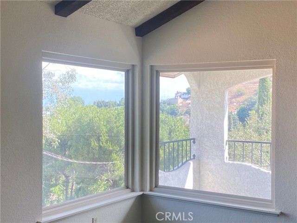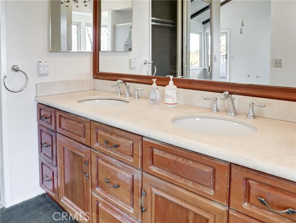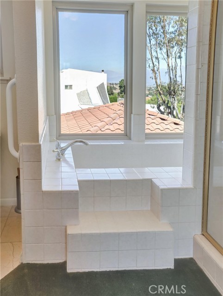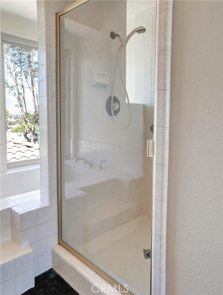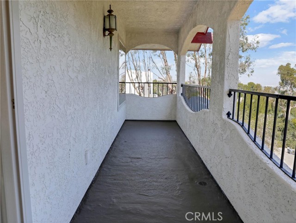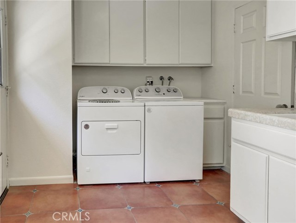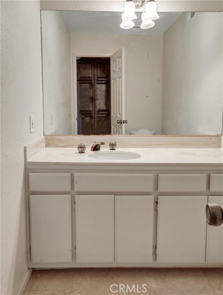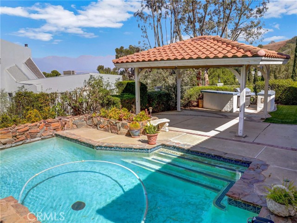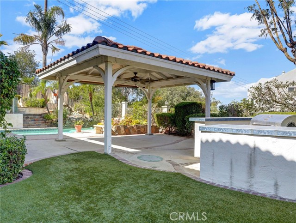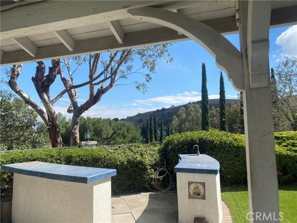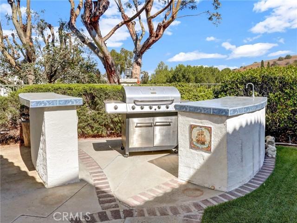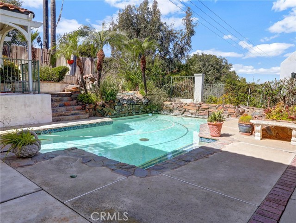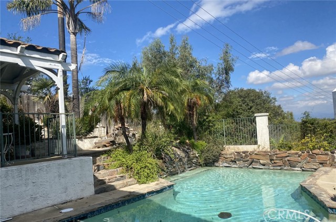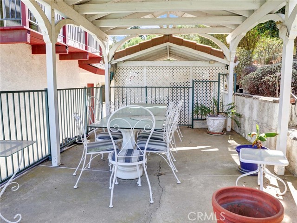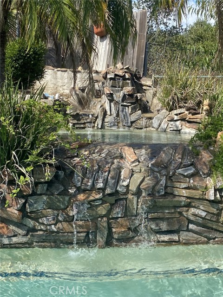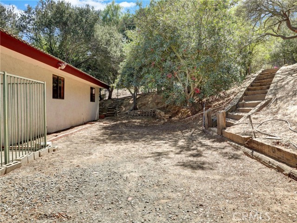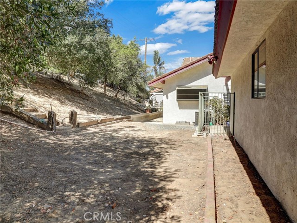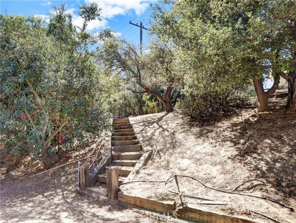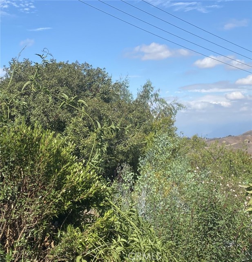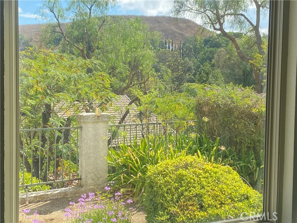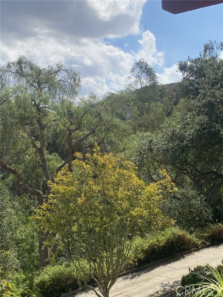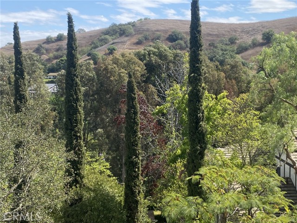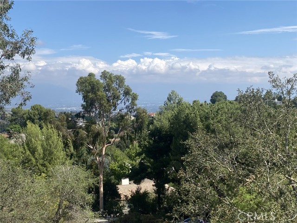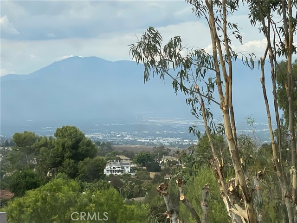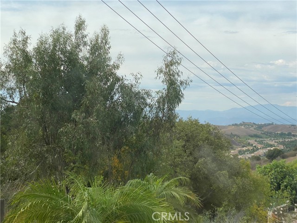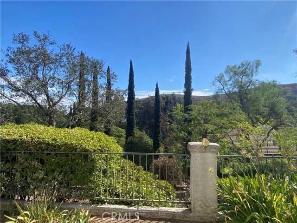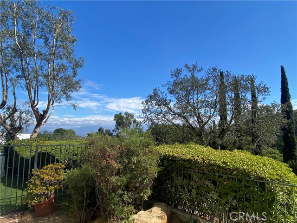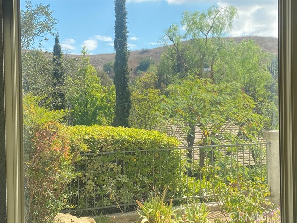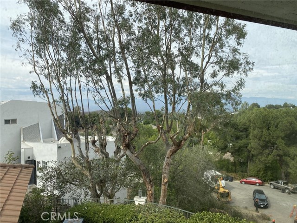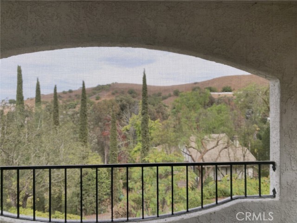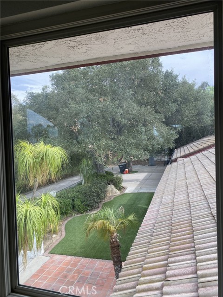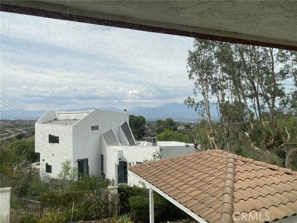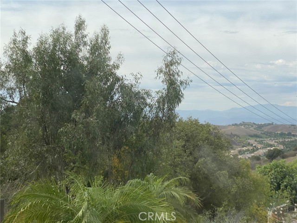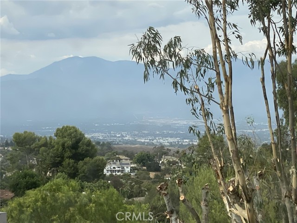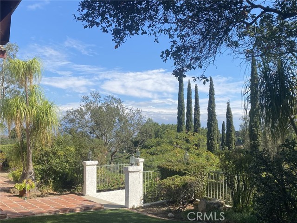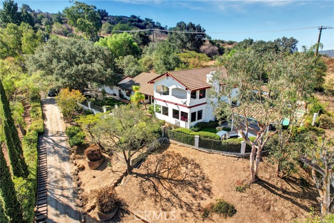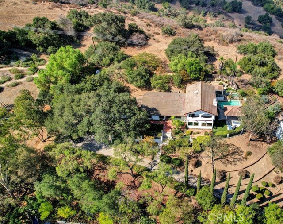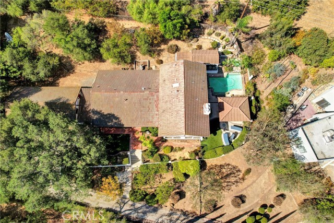Canyon Living at its best. This home will give its owner the feel of living miles away from city life, yet only short drive to The Shoppes at Chino Hills, or the OC area of Brea. Freeway access to 60, 71, or 57 minutes away as well. This home offers 2 bedrooms downstairs with a shared full bath, large closets, one bedroom has direct access to the bathroom. Bath has separate tub and shower. Large entry into home is open to the formal living area with large window to rear yard. Turn to the right and down 2 steps where you will see out the slider that gives access to the pool/spa area with rock waterfall, multiple covered areas to entertain your guests. Kitchen has an abundance of storage, stainless appliances that include a 5-burner cooktop, side by side refrigerator, built in oven and microwave, dishwasher, trash compactor, at the kitchen sink is a view of the pool and distant mountains. The kitchen has seating at the large granite island as well as room for dining table. This area opens to a very large great room with fireplace, large windows to see the views. For those friends and family parties there is a large saloon style wet bar with plenty of seating, storage, bar fridge and opens to both the great room and formal dining area. Small hall gives access to a 1/2 bath conveniently located next to huge laundry room that has access to the yard and pool. Upstairs is the primary suite, walk-in closet, additional closet with sliding doors, separate tub/shower in bath. The primary has views of the mountains from the large windows as well as a private balcony with views of the Hills, fireplace with marble hearth and surround. Secondary bedroom has attached bath with standup shower, walk in closet, private balcony, large picture windows with views of mountains. Large oak trees give plenty of shade, 4 car garage for toys or set up a workshop. This is a house you can make your home.
Residential For Sale
16414 Blue GrassLane, Chino Hills, California, 91709

- Rina Maya
- 858-876-7946
- 800-878-0907
-
Questions@unitedbrokersinc.net

