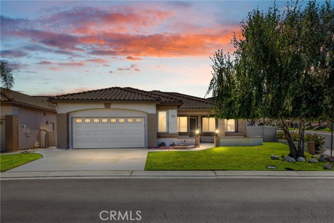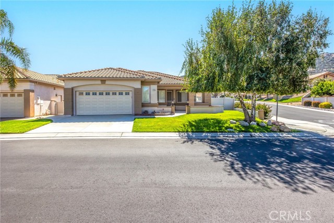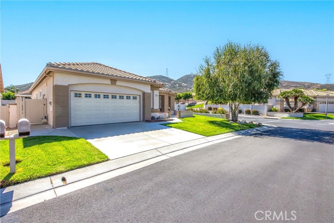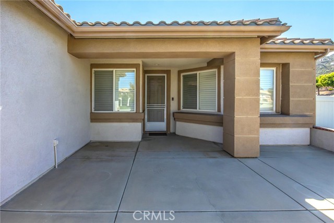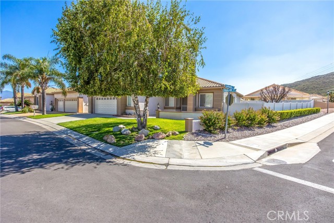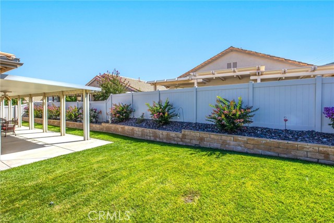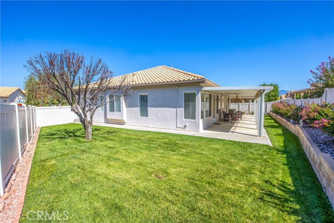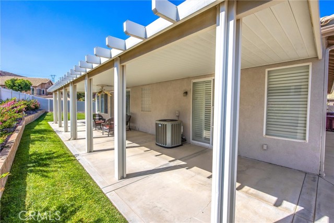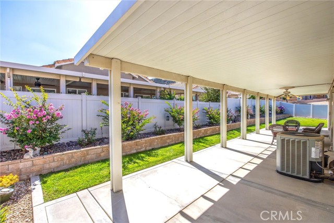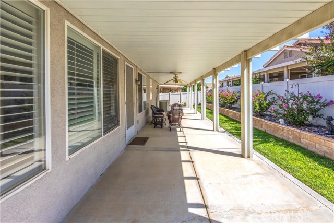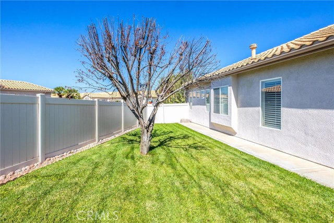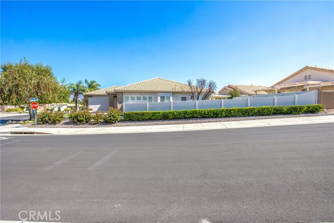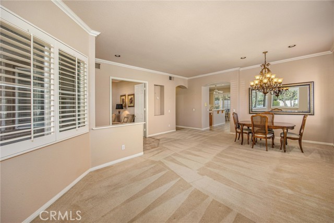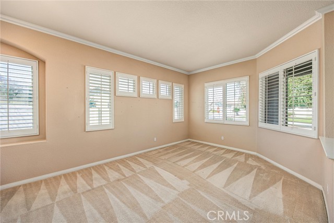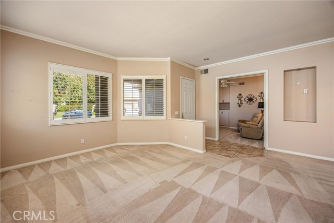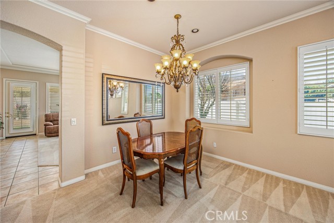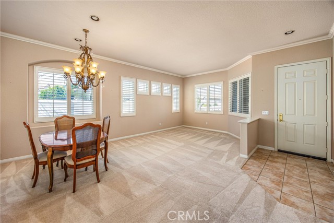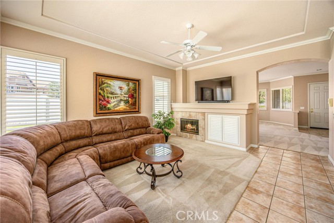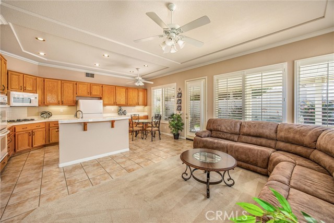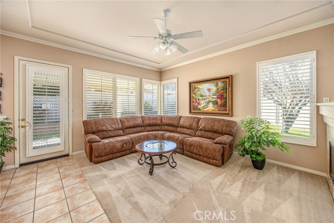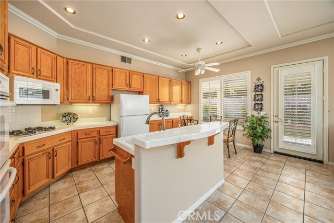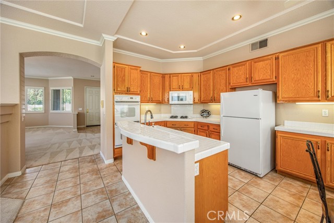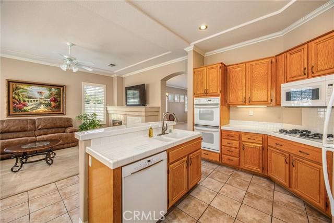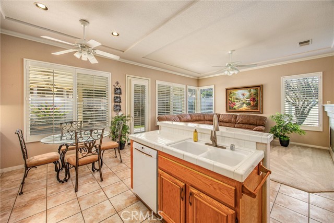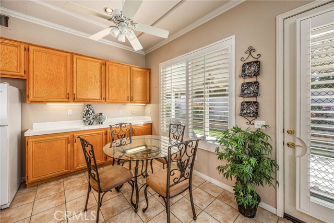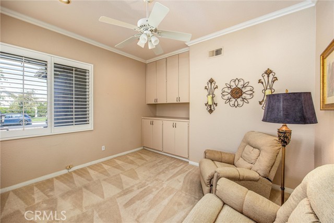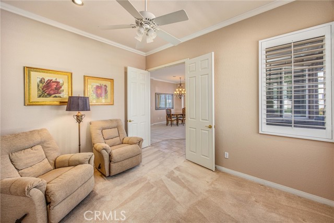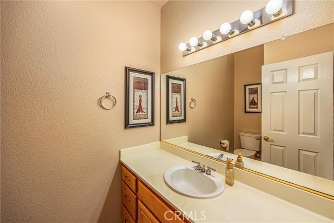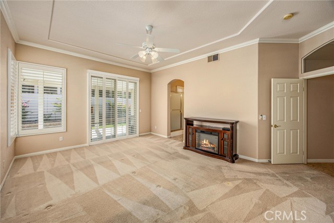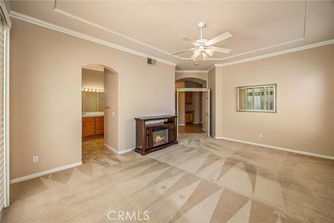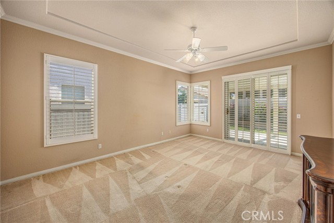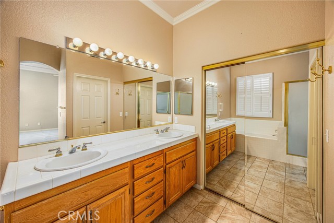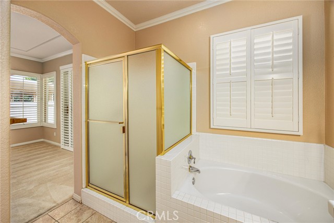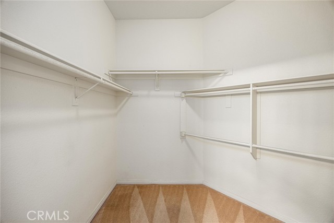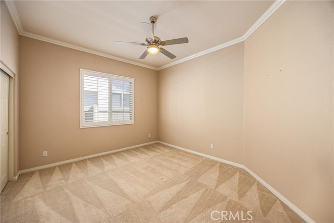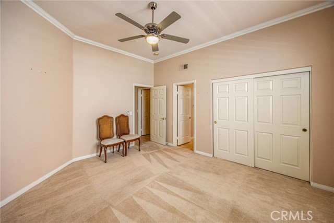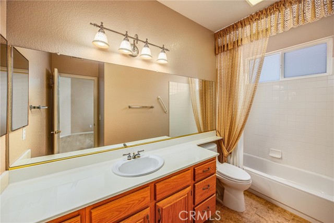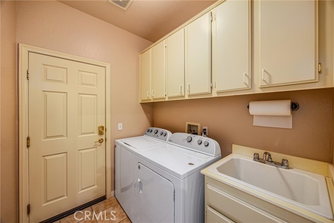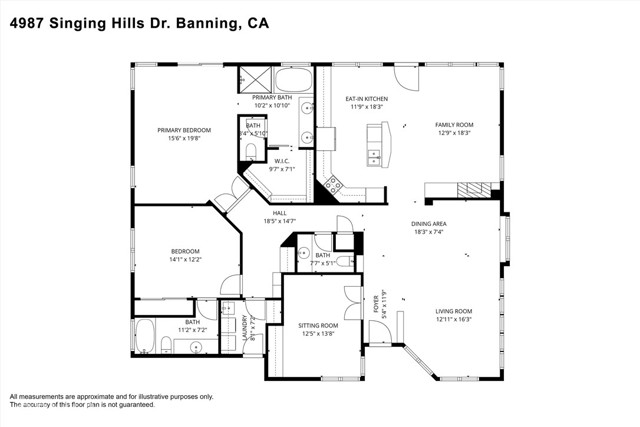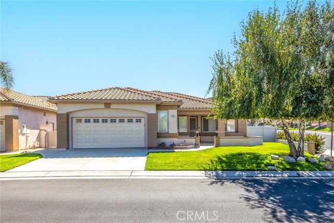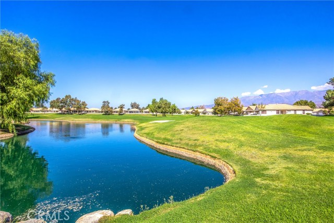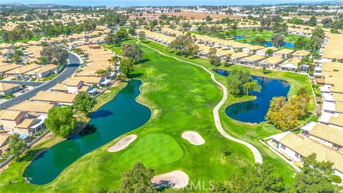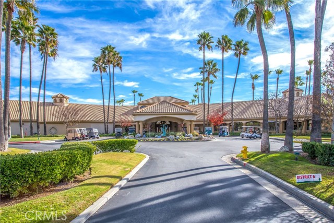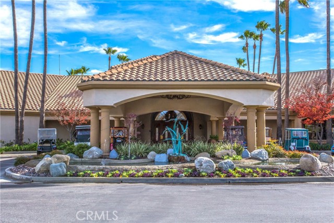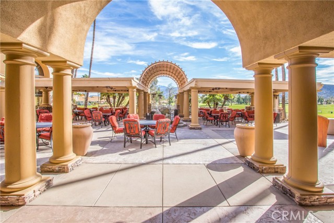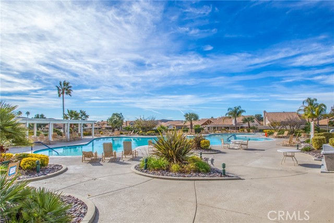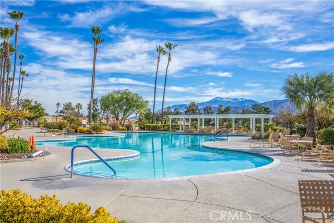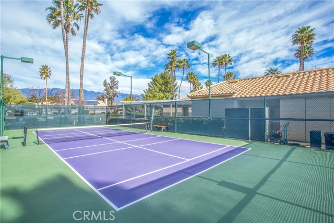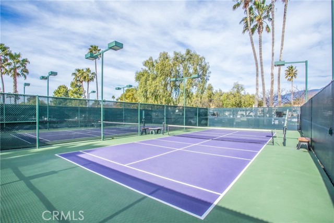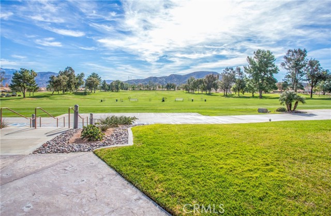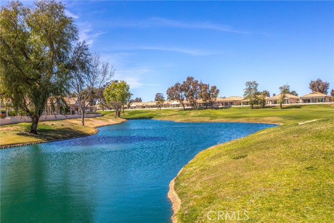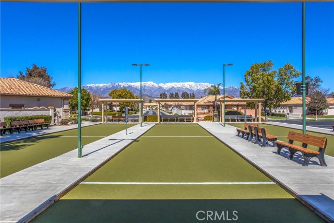Prime Corner Lot, Flat & Usable + 2 En-Suite Bedrooms + a Den! Check off all the boxes on this one! The generous and inviting patio courtyard welcomes you into the home and provides an addtional patio space! The completley usable backyard offers an expansive alumawood covered patio and a lovely nice -sized grassy yard. Complete vinyl fencing all around. The Floor Plan of the home is Open and Bright, with a combination of tile and carpet flooring and plantation shutters throughout. Light neutral paint throughout. The Den just off the entry also provides for a home office if needed. The living room has a perfect dining room area with a gorgeous chandelier. The family room is open to the kitchen with a built-in media center and fireplace. The kitchen features double ovens, a center work island with sink and raised bar perfect for stools, and there is an everyday eating area as well. Lots of kitchen cabinets, many of which feature pullout shelves. Powder room plus 2 en-suite bedrooms with their own private bathrooms. The Primary bedroom bath features a separate tub and shower plus walk in closet. The secondary bedroom features a bathroom with a tub/shower combo. Laundry room right off the garage includes lots of storage space and a sink. The drywalled garage is spacious and also includes lots of built in storage! Sun Lakes Guard Gated community offers Two 18 Hole Golf Courses – Championship & Executive, Driving Range, 2 On Site Golf Pro Shops, 3 Clubhouses, Grand Ballroom, 2 Restaurants, NEWLY EXPANDED & REMODELED LOUNGE, Indoor & Outdoor Pools, Bocce Ball, Tennis, Pickle Ball, All Types Of Clubs & Events – Endless Opportunities for Activities and new Friends!
Residential For Sale
4987 Singing Hills, Banning, California, 92220

- Rina Maya
- 858-876-7946
- 800-878-0907
-
Questions@unitedbrokersinc.net

