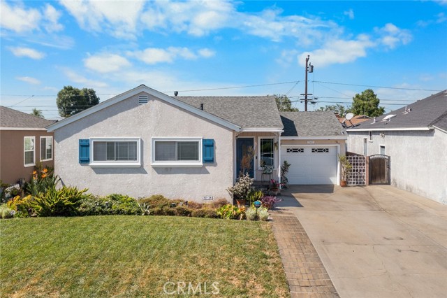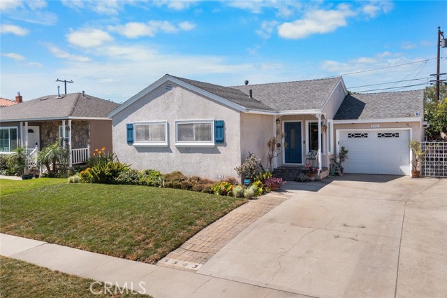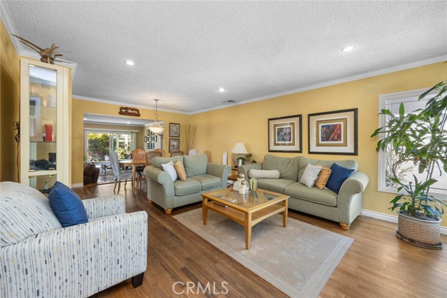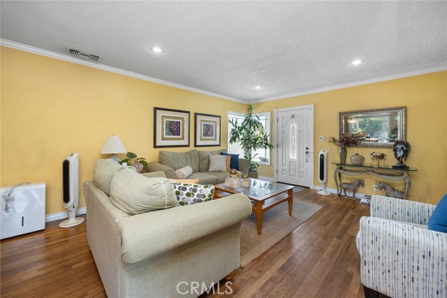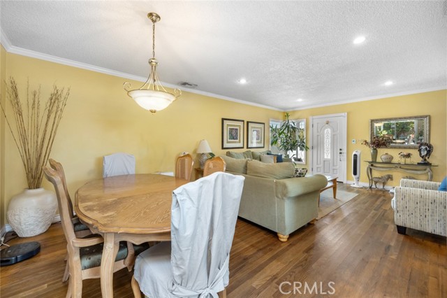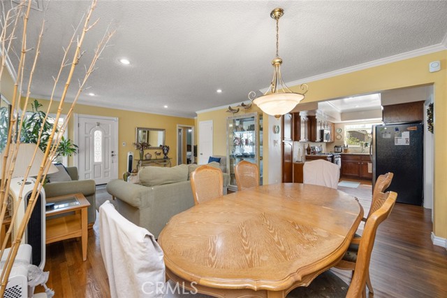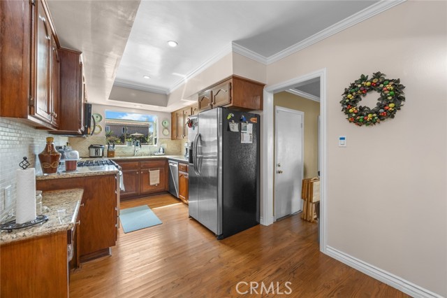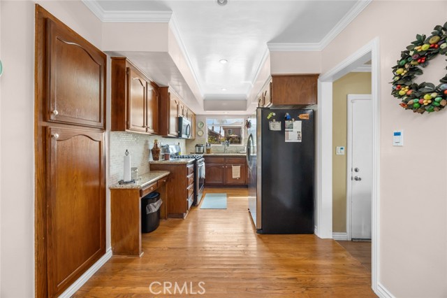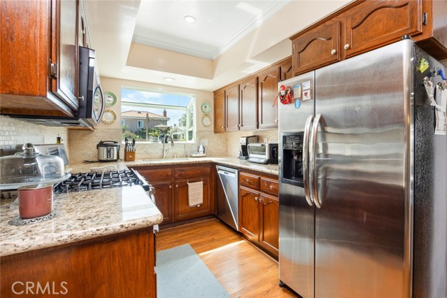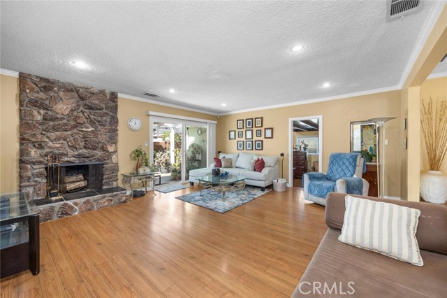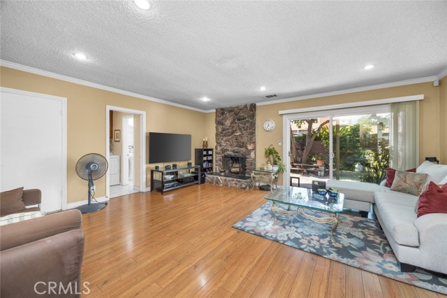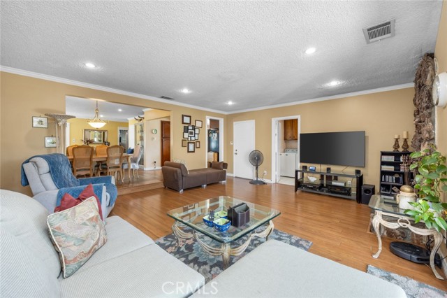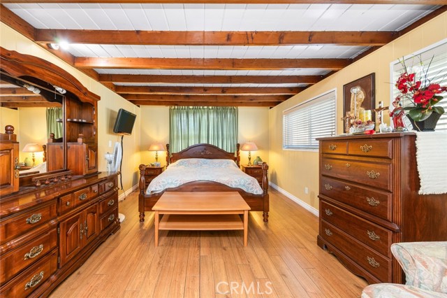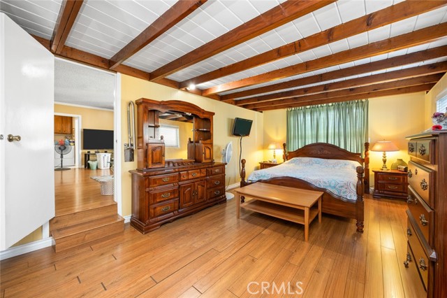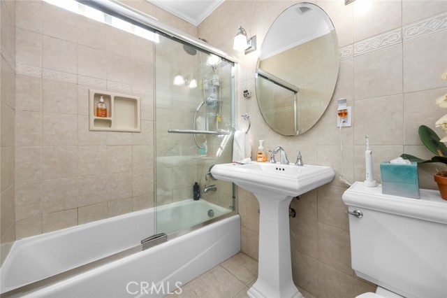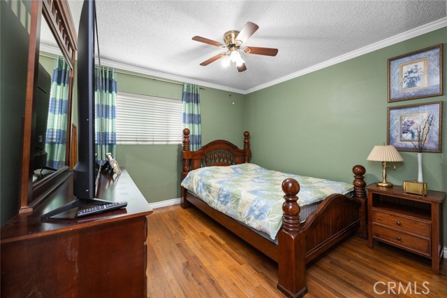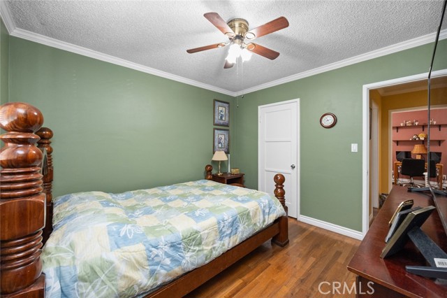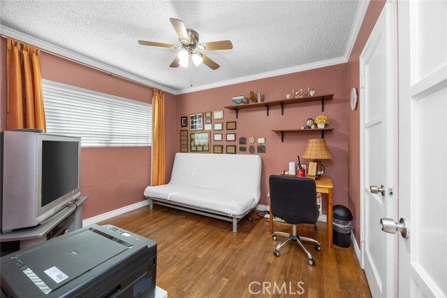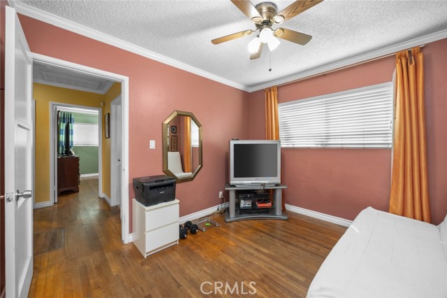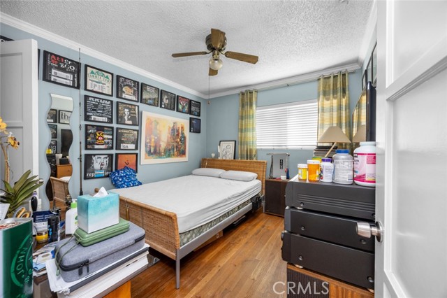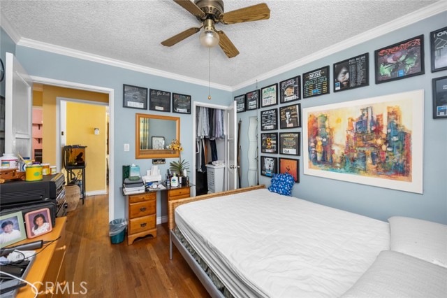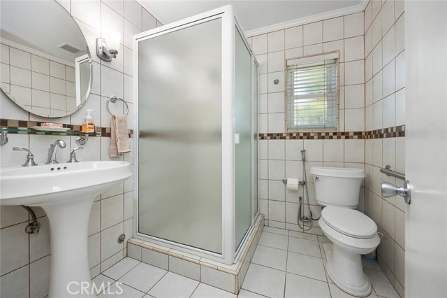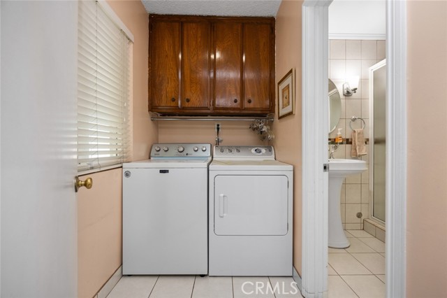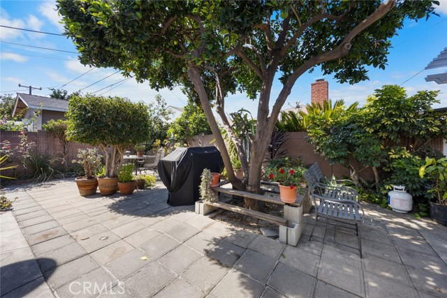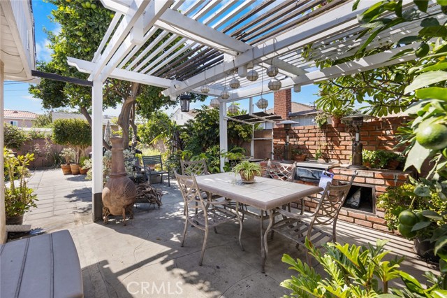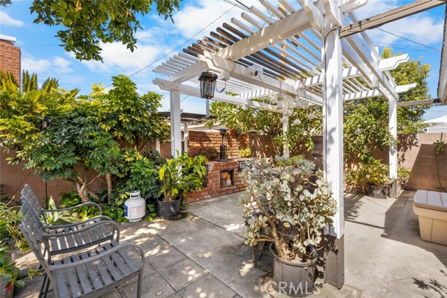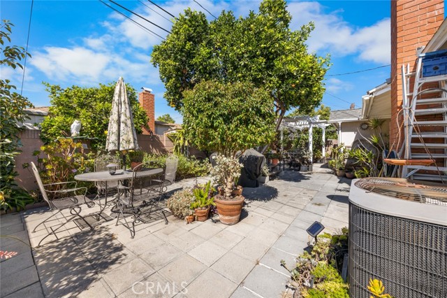Turnkey Family Retreat in a Prime Location!rnWelcome to this impeccably maintained and fully furnished 3-bedroom, 2-bathroom residence, thoughtfully designed for modern comfort and convenience. Upon entry, you’re welcomed by an open-concept floor plan complemented by gleaming hardwood floors that flow seamlessly through the main living areas. A versatile bonus room, finished with durable laminate flooring, offers flexible use as a home office, fitness space, or guest suite. The kitchen features updated granite countertops and modern appliances, while both bathrooms have been tastefully renovated with sleek ceramic tile flooring for a sophisticated touch. The exterior boasts enhanced neighborhood appeal with a professionally landscaped front yard, maintained by an automated sprinkler system. The private backyard offers a serene retreat featuring a hardscape patio, built-in barbecue, and low-maintenance drip irrigation—perfect for outdoor entertaining. Located in a desirable neighborhood within the Bellflower Unified School District, this home is conveniently close to top-rated schools and just minutes from Lakewood Mall. Additional amenities include central heating and air conditioning, ensuring year-round comfort.
Residential For Sale
5503 SunfieldAvenue, Lakewood, California, 90712

- Rina Maya
- 858-876-7946
- 800-878-0907
-
Questions@unitedbrokersinc.net

