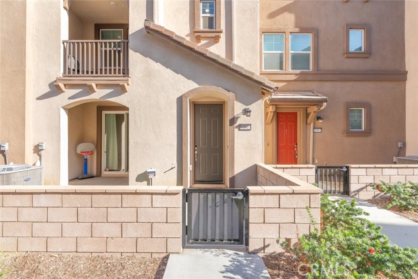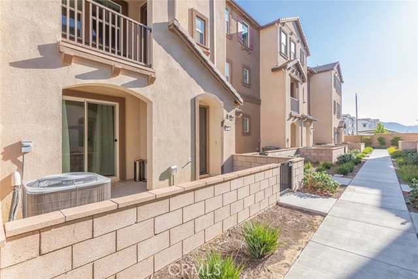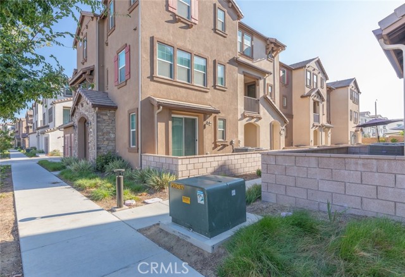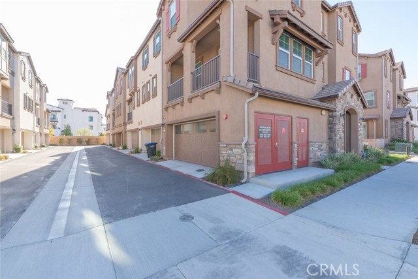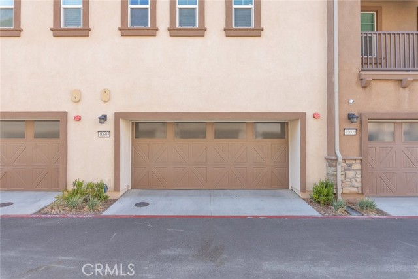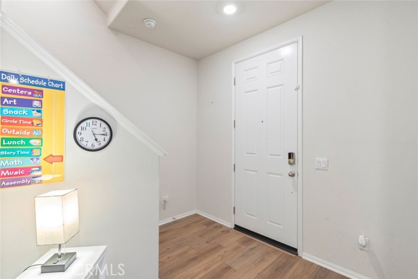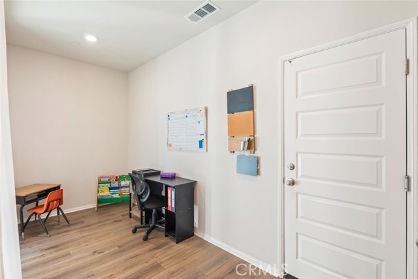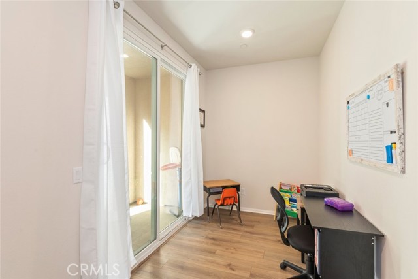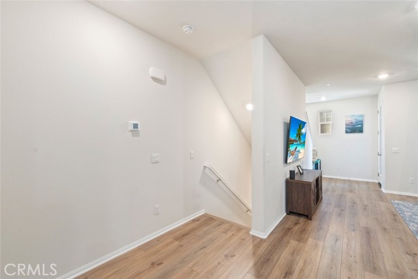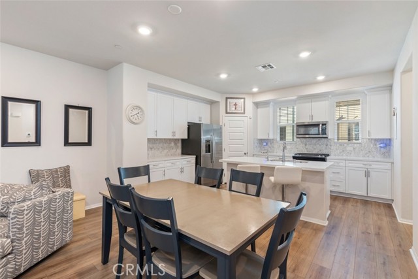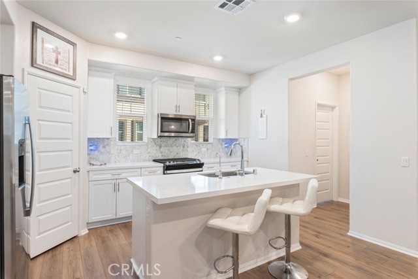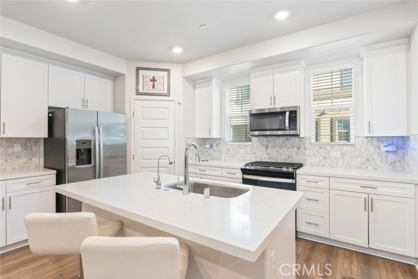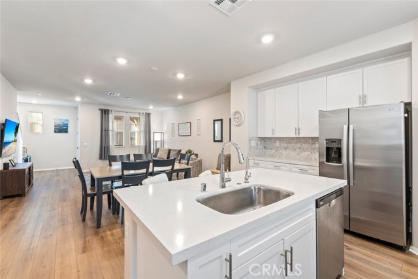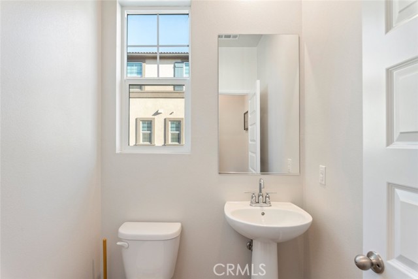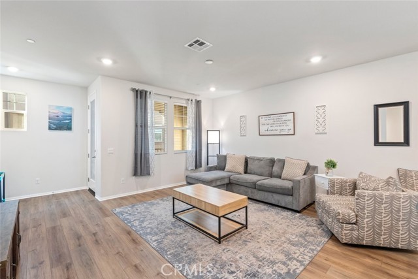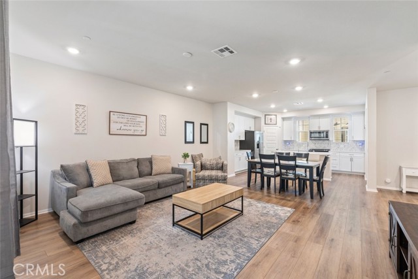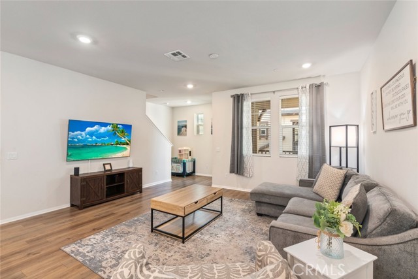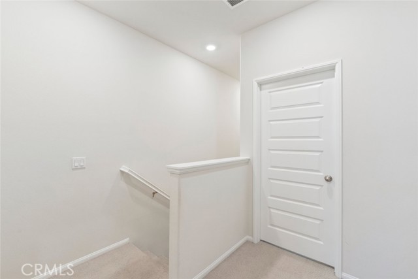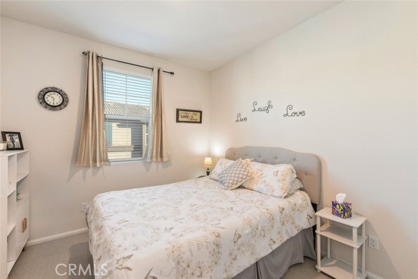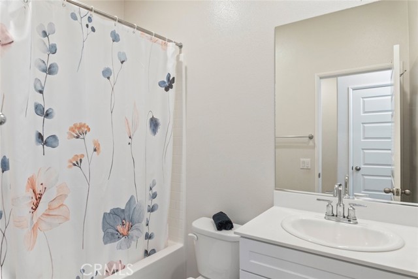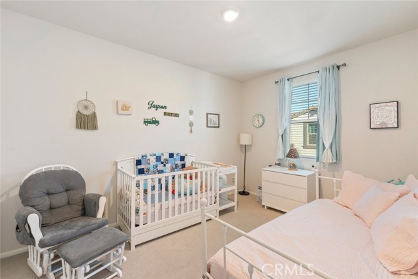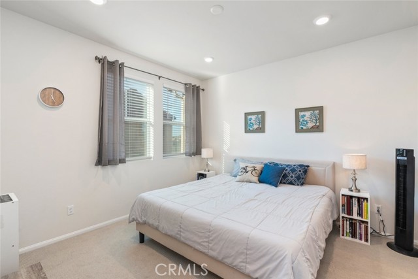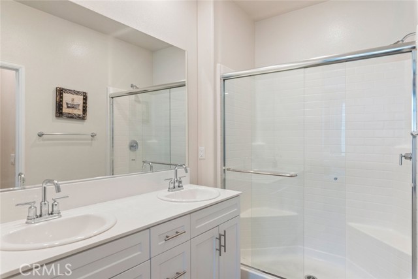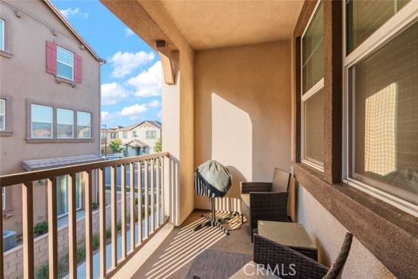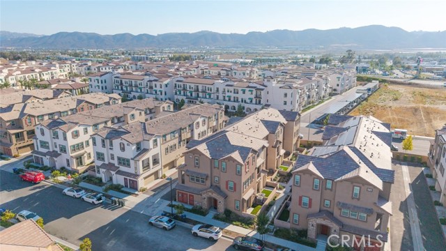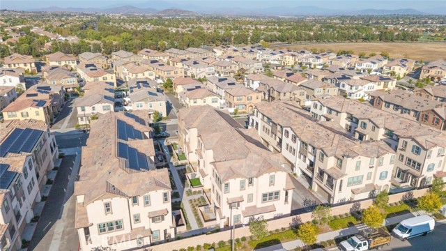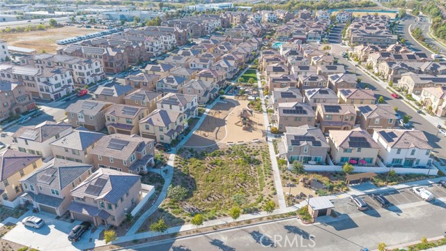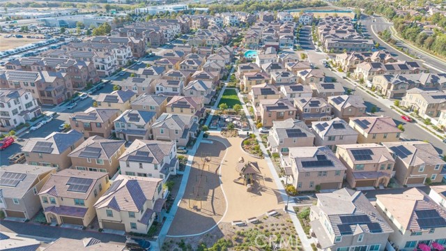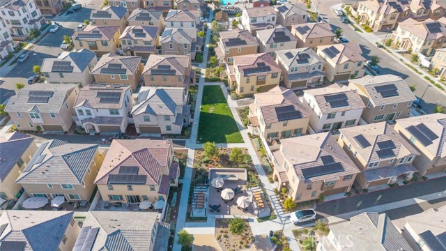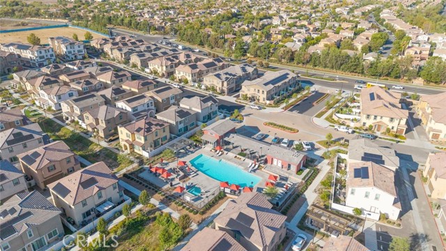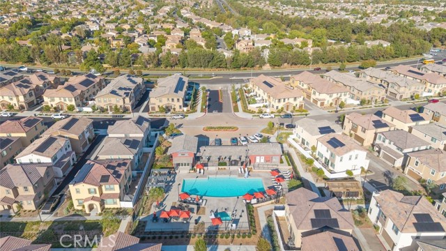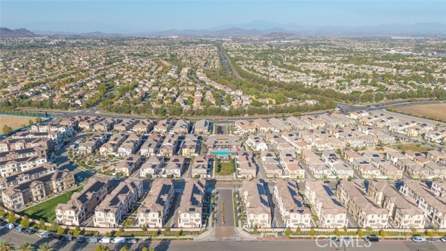Welcome to this beautifully upgraded 3-bedroom, 2.5-bathroom townhome offering over three spacious levels of modern living in the award-winning Temecula Valley Unified School District. Perfectly designed for functionality and style, this home features an attached 2-car garage, sleek wood-look vinyl flooring throughout, and energy-efficient construction to help lower your utility bills and PAID OFF SOLAR! On the first floor, you’ll find a flexible office/utility space, convenient garage access, and a sliding door that opens to a cozy front patio with Astroturf—perfect for morning coffee or evening relaxation. Head up to the second floor and enjoy a bright and open great room ideal for entertaining. The gourmet kitchen is a chef’s dream with quartz countertops, crisp white cabinetry, a farmhouse sink, modern white tile backsplash, walk-in pantry, and a large center island for prepping or casual dining. The living area also includes a stylish half bath and opens to a private balcony—ideal for indoor/outdoor living. The third floor offers all three spacious bedrooms, including a serene primary suite with a luxurious walk-in closet and en-suite bath. A convenient stackable washer/dryer closet rounds out the upper level. Located in the vibrant Heirloom Farms community, residents enjoy access to resort-style amenities: sparkling pool and spa, BBQ grilling stations, lounges, and two children’s parks. Just minutes to Old Town Temecula, world-renowned wineries, the Promenade Mall, and top-rated schools. Plus, with easy access to I-15, commuting is a breeze. Whether you’re a first-time buyer, downsizing, or seeking a smart investment, this home blends modern design, unbeatable location, and long-term value. Don’t miss your chance to own a piece of one of Southern California’s most desirable neighborhoods. Schedule your private showing today!
Residential For Sale
40603 Melrose, Temecula, California, 92591

- Rina Maya
- 858-876-7946
- 800-878-0907
-
Questions@unitedbrokersinc.net

