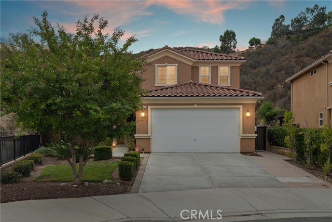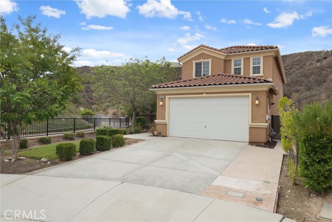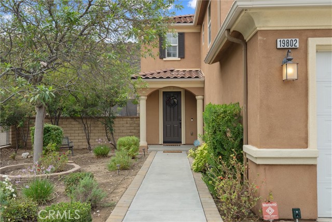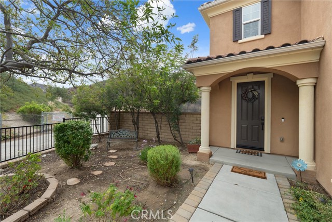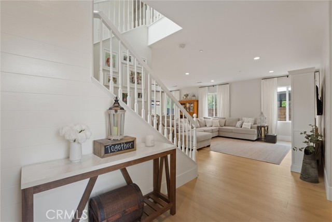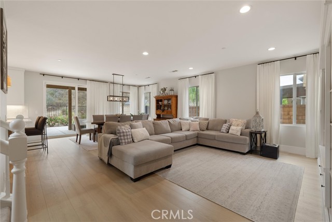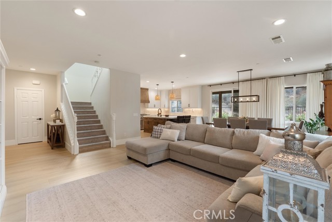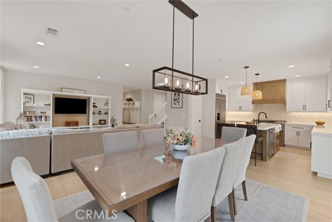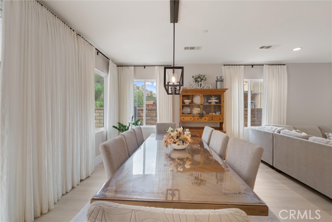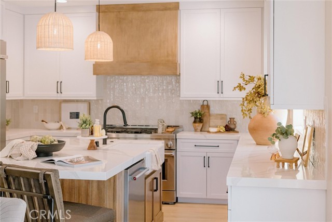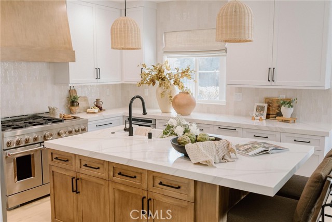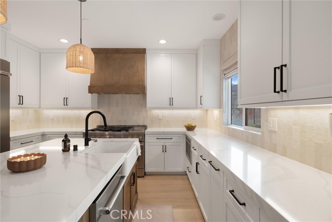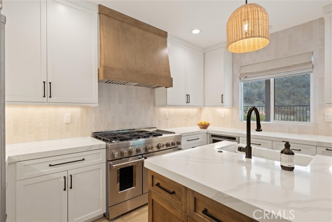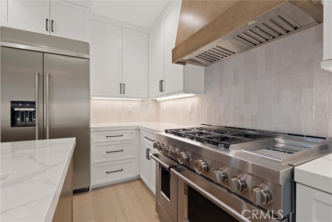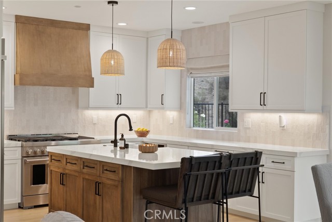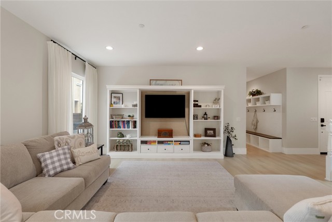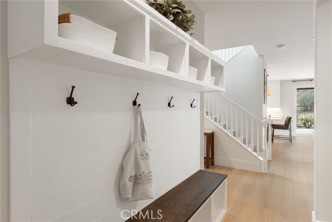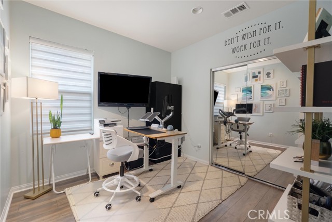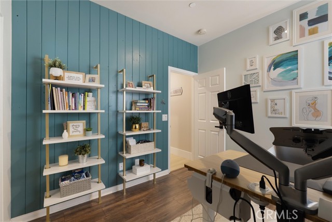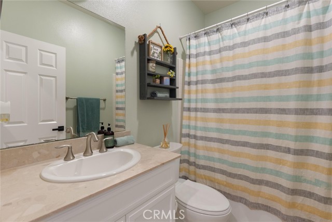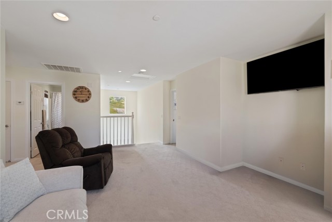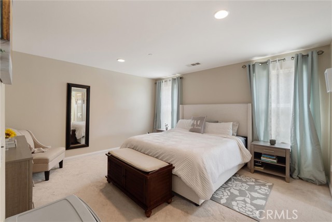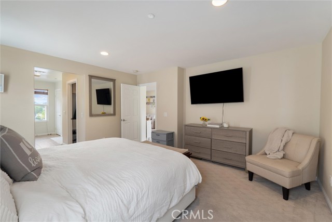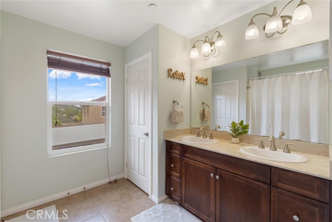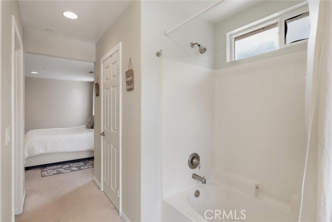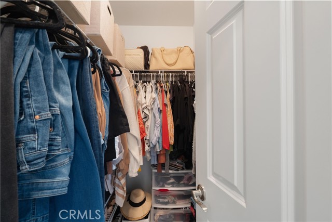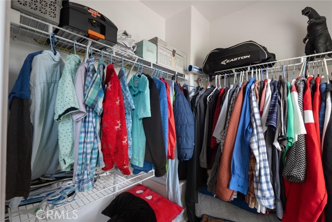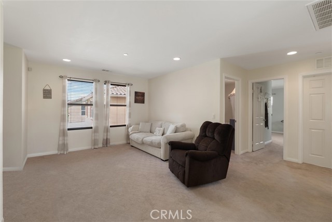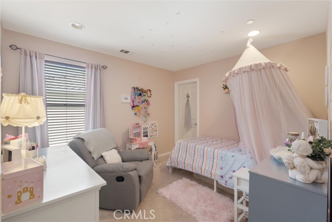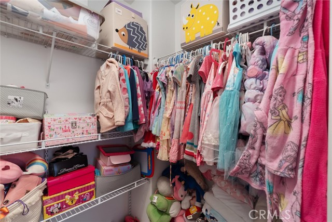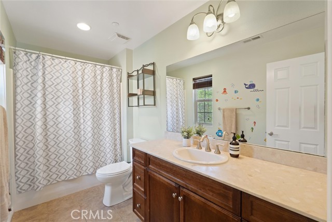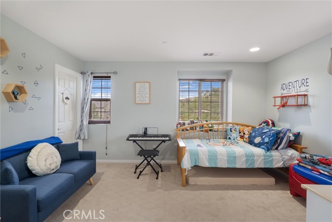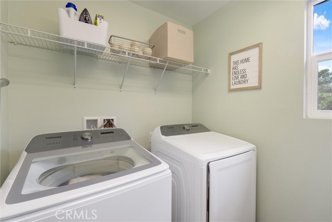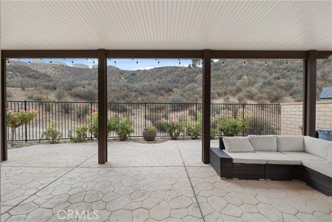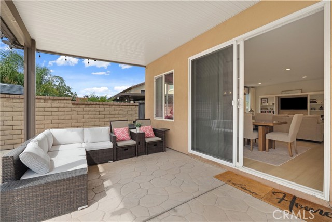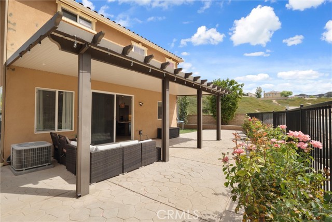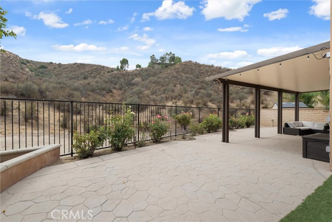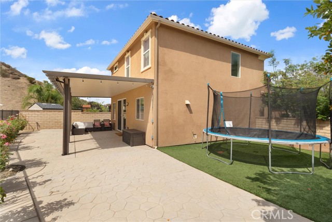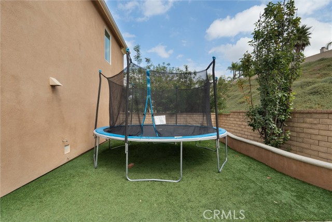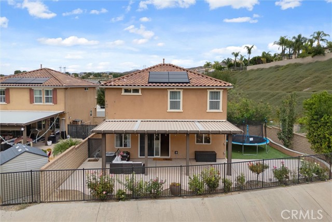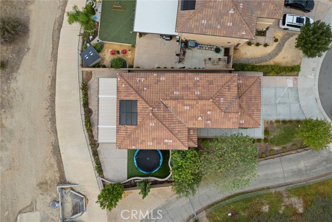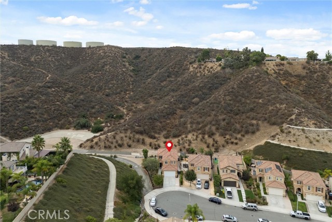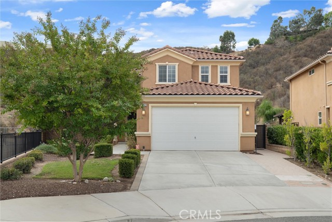Welcome to your forever home in the heart of Plum Canyon’s scenic and vibrant community! Perfectly set at the end of a quiet cul-de-sac, this stunning Echo Point residence blends privacy, comfort, and modern efficiency. Surrounded by rolling hills, this 4-bedroom, 3-bath retreat with a versatile loft offers the perfect balance of serenity and community in one of Santa Clarita’s most desirable neighborhoods.rnStep inside to rich wood flooring that flows through the entry, living, & dining areas, creating a warm and inviting atmosphere. Soft pleated linen drapes frame the windows and invite abundant natural light, adding elegance and charm throughout.rnAt the center of the home is a fully renovated chef’s kitchen, designed for both everyday living and effortless entertaining. Jewel-toned wall tiles accent quartz countertops with soft gray veining, while a farmhouse sink and rattan pendant lights add timeless character. Premium KitchenAid appliances-including a microwave drawer, professional 6-burner stove with double ovens—make cooking a delight. A spacious island, abundant cabinetry, walk-in pantry, & touchless faucet combine beauty with convenience.rnThe kitchen opens seamlessly to the family room with recessed lighting, creating a true great room for gatherings. Step outside to a full-width custom covered patio with hillside views-the perfect setting for BBQs, summer evenings, & weekend relaxation. The backyard retreat also features stamped concrete walkways, a gazebo, & low-maintenance landscaping for year-round enjoyment.rnThe versatile floor plan includes a full bedroom & bath downstairs, ideal for guests or multigenerational living. Upstairs, a loft provides flexible space for work, play, or movie nights. The primary suite is a serene escape with hillside views, dual walk-in closets, and a spa-inspired bath featuring a soaking tub with shower & dual vanities. Two additional bedrooms with walk-in closets share a stylish full bath, while the upstairs laundry room adds everyday convenience.rnThis Energy Star® certified home is as efficient as it is beautiful, featuring solar panels, high-performance windows, upgraded insulation, a radiant barrier roof, and tankless water heater. Just minutes from Skyline Shopping Center home to local favorites combining comfort, convenience, and community.rnDon’t miss your opportunity to make this move-in ready residence yours—where modern design, energy savings, and the perfect setting for family living come together.
Residential For Sale
19802 HollyDrive, Saugus, California, 91350

- Rina Maya
- 858-876-7946
- 800-878-0907
-
Questions@unitedbrokersinc.net

