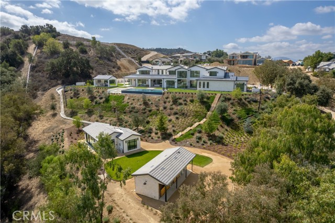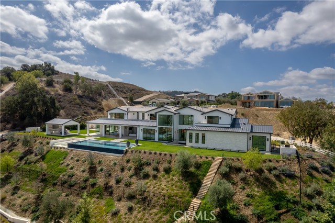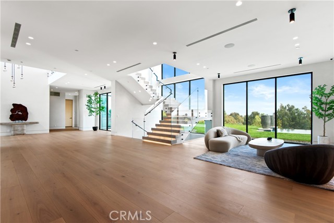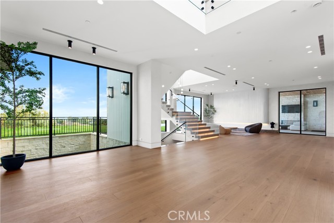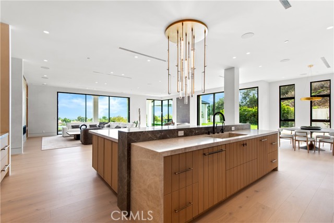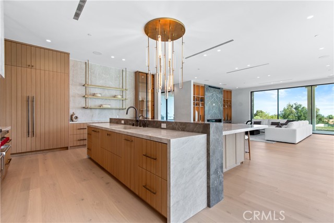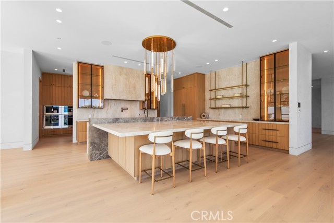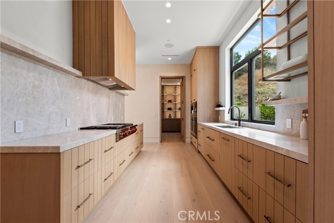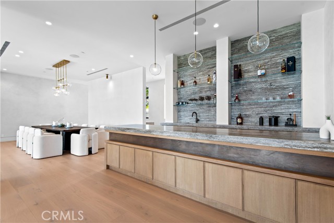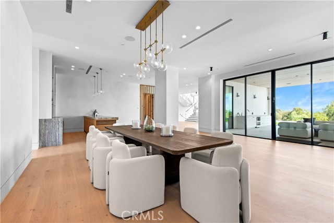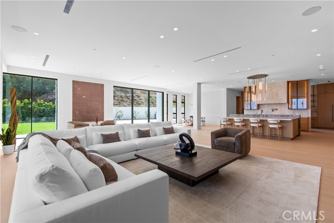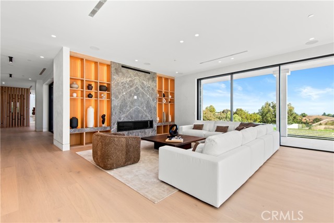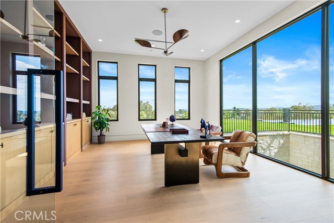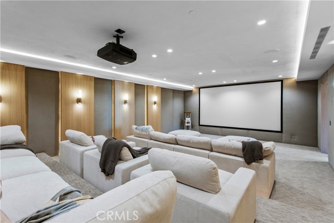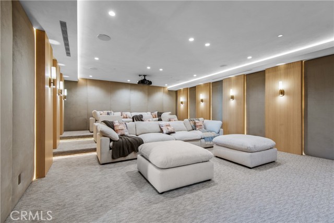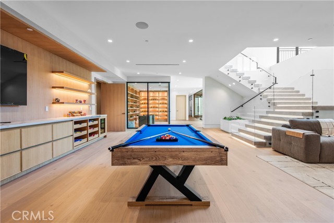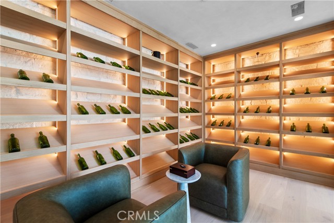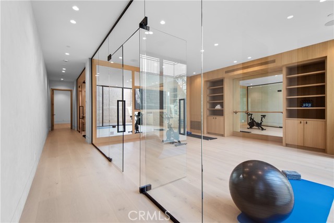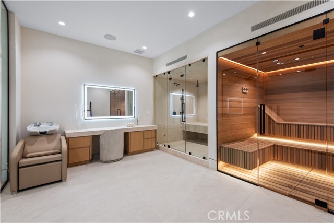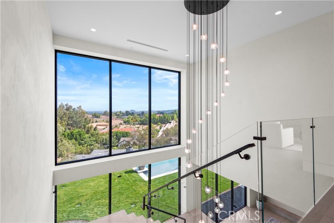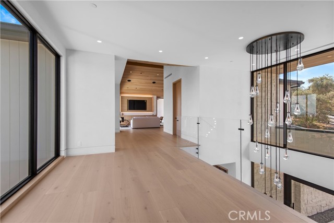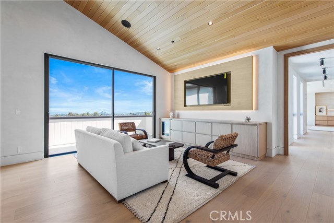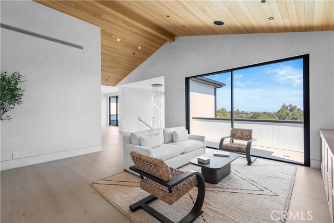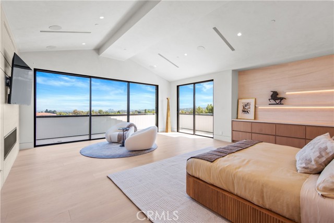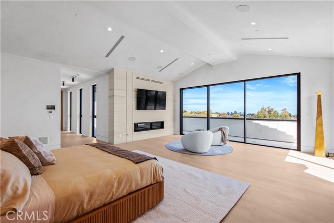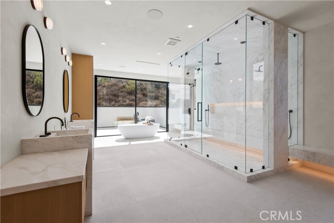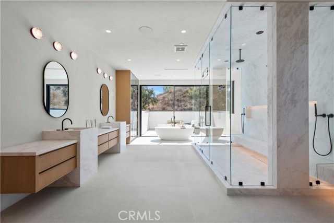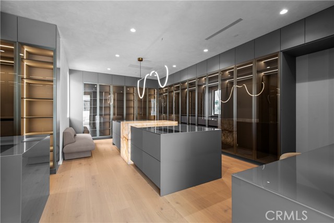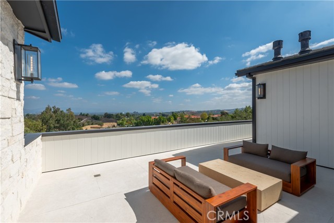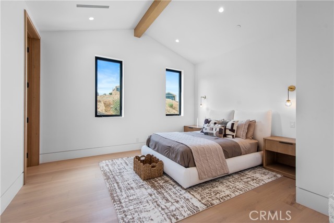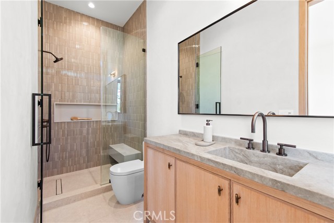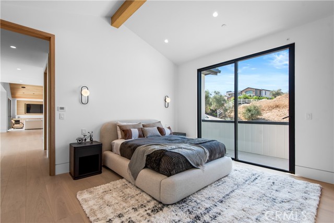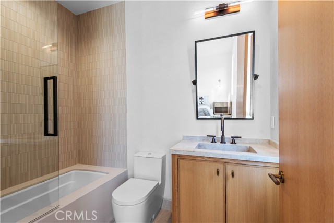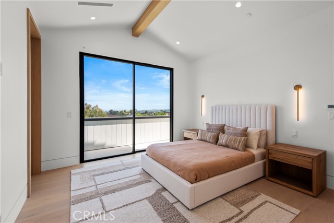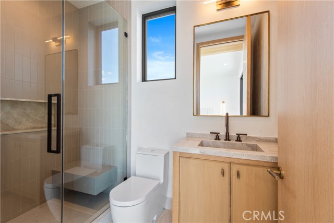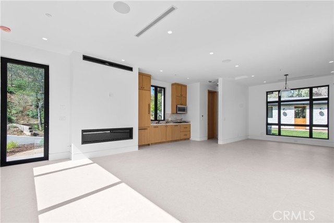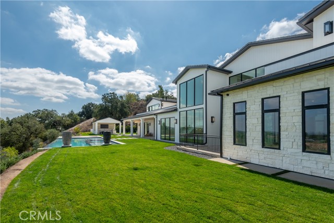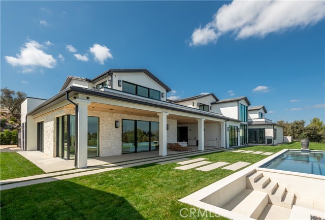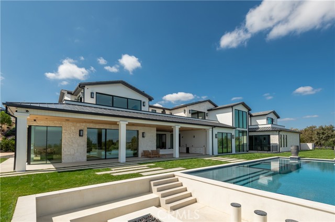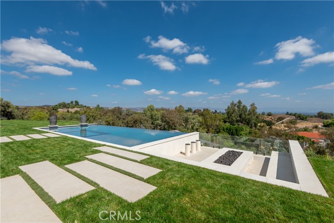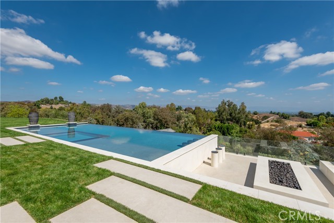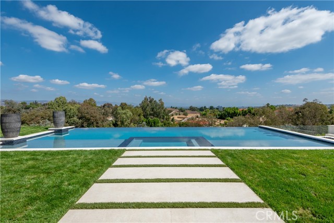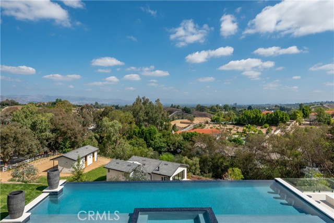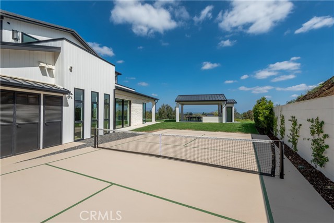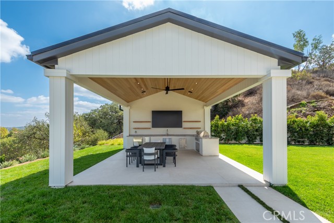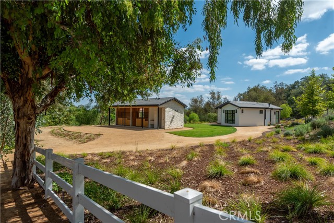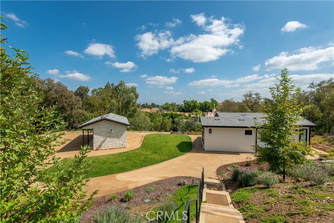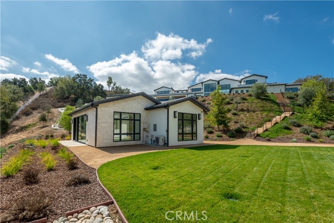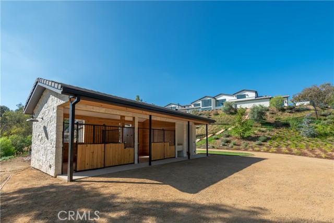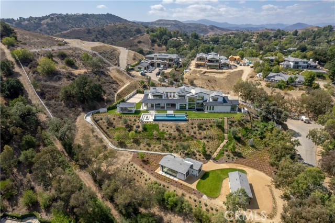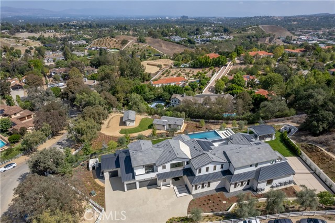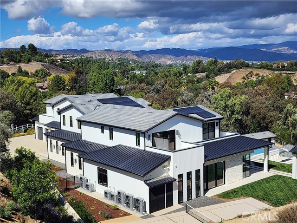Panoramic pastoral & city light views highlight this gorgeous, brand new estate, nestled at the end of a quiet cul de sac and sited on a large private lot. This beautifully built home features a sunny, open floor plan with a stunning, center island chef’s kitchen with counter seating (plus a prep kitchen) that adjoins the great room showcasing a two-sided fireplace & sliding walls of glass opening to the forever views, plus there’s a big game/recreation room, a custom office, a spacious gym & wellness center with steam & sauna, a deluxe home theater with fabric covered walls, a lounge with wet bar, a glass encased, refrigerated wine cellar, both upstairs & downstairs dens, and six ensuite bedrooms in the main house, all serviced by an architectural floating staircase and an elevator. The large and luxurious primary suite includes a fireplace, all stone bath with steam shower, room sized custom closet, and a walk-out, oversize wrap-around view balcony. There are four structures on the large lot that include the main house with garages for seven cars, all highlighted by custom epoxy floors, a pool pavilion complete with barbecue center & pool bath, and on the lower pad area, a nicely private 965′ guest house, and a two-stall barn/stable. The spacious grounds include a sparkling, zero edge infinity pool & spa, two covered patios, a fireplace & firepit with seating and your own private pickleball court! This trophy property also has a excellent location just a few blocks from the entry gate to Hidden Hills and close to the nearby, highly regarded public & private schools, and The Commons shopping center with it’s many stores and restaurants.
Residential For Sale
5340 WHITMANRoad, Hidden Hills, California, 91302

- Rina Maya
- 858-876-7946
- 800-878-0907
-
Questions@unitedbrokersinc.net

