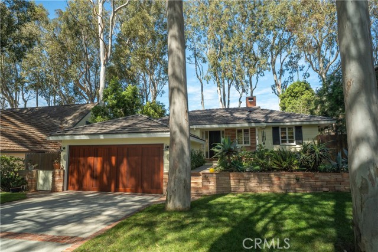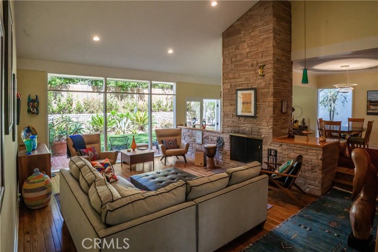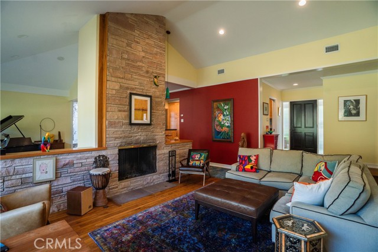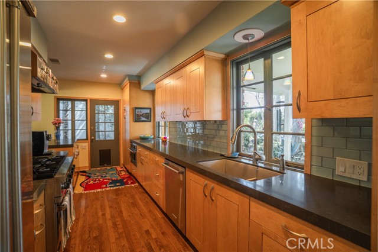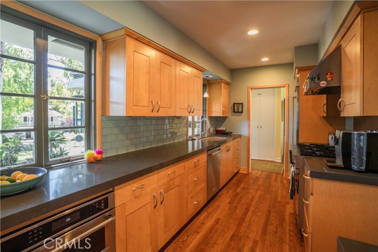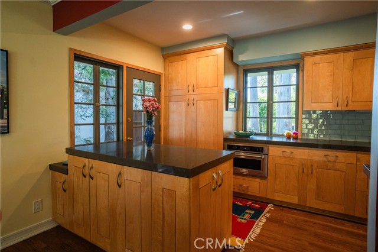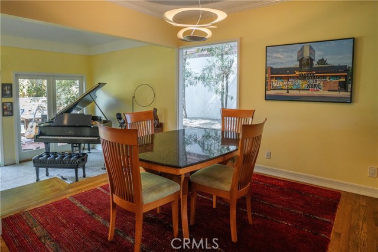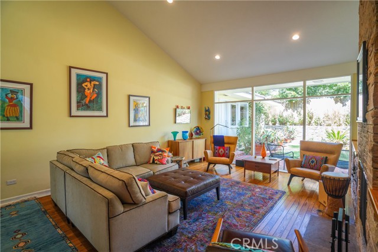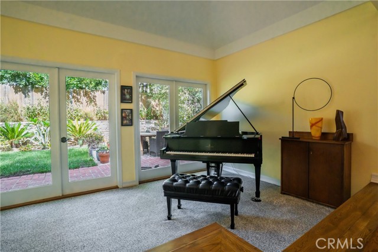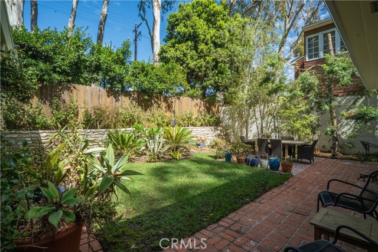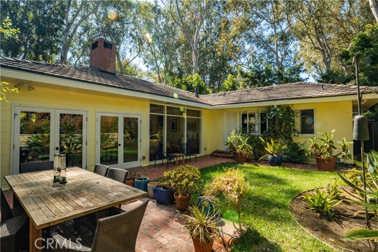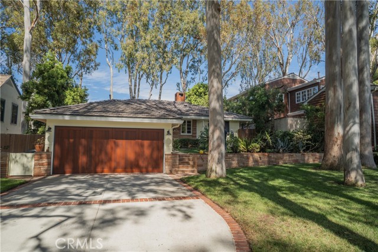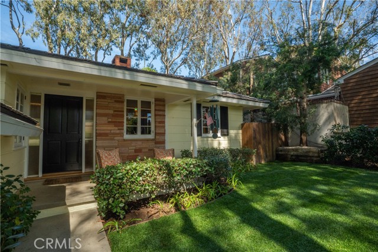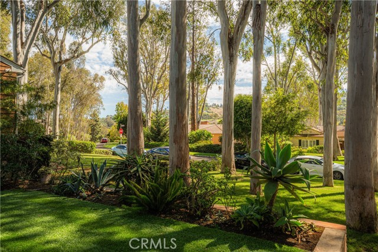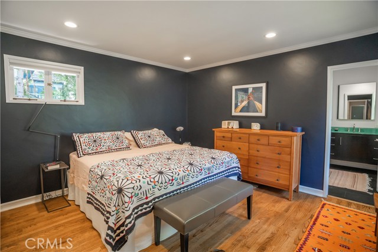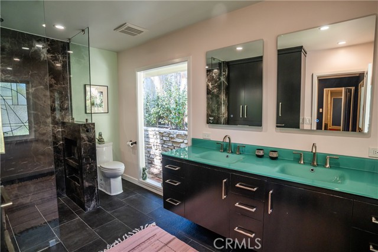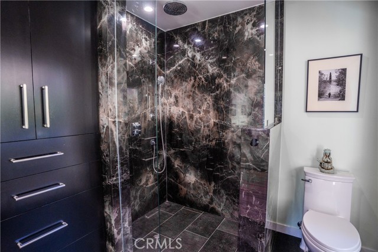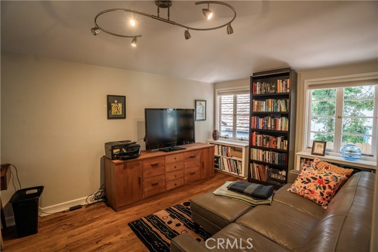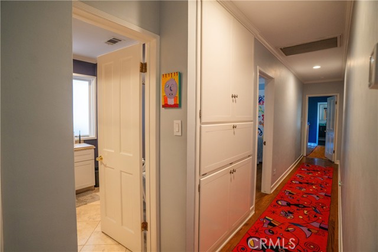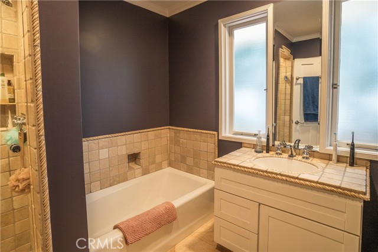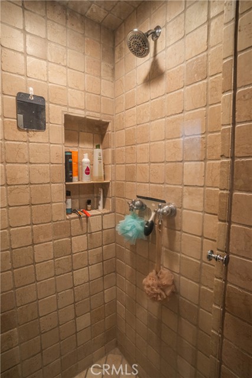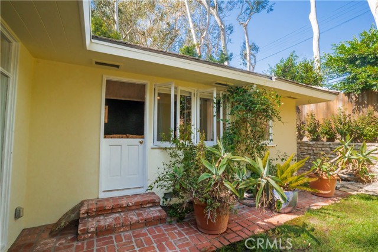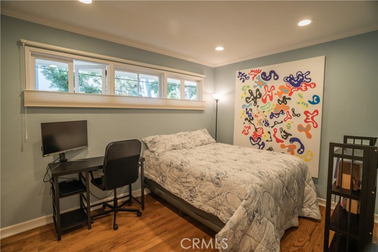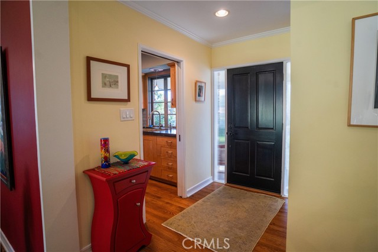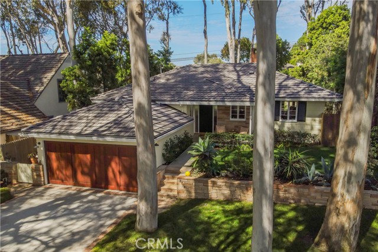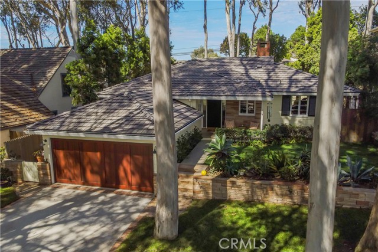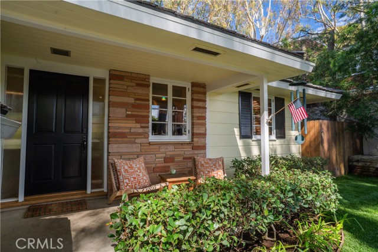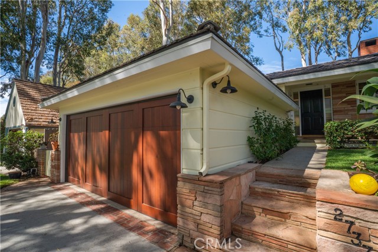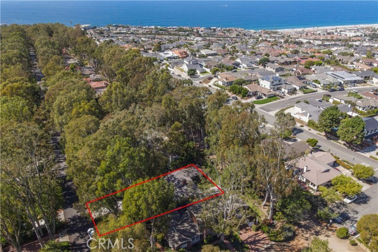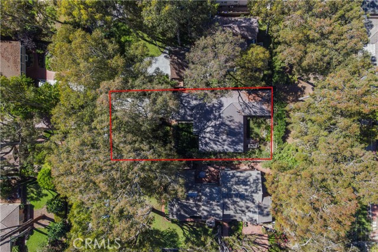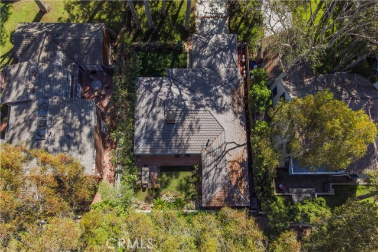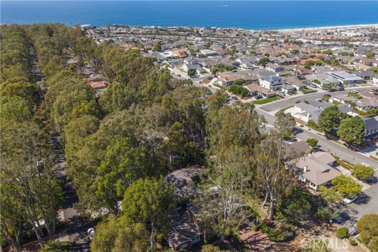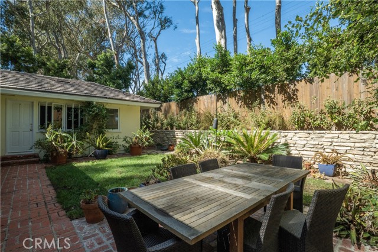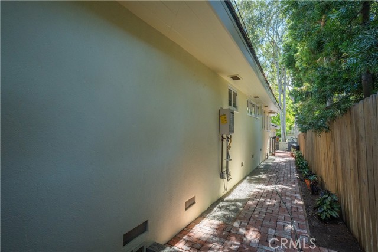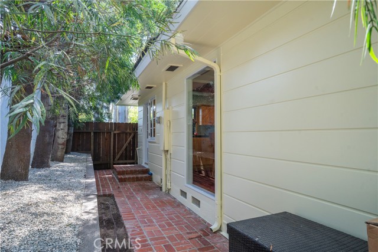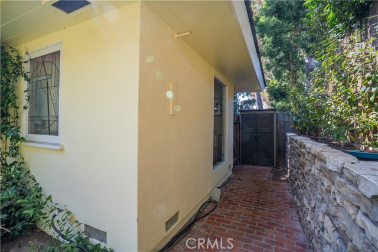Idyllic Valmonte Grove Retreat.rnrnTucked away on one of the most sought-after streets in the coveted Valmonte Grove neighborhood, this single-level sanctuary blends mid-century charm with modern comfort—all set directly along the serene boundary trail. Nestled behind a lush grove of eucalyptus trees on a generous 7,500 sq. ft. lot, this home feels worlds away while remaining close to everything.rnrnStep inside to a sun-drenched, sunken living room, where hardwood floors, soaring vaulted ceilings, and a wood burning stone fireplace create a warm, inviting centerpiece. Floor-to-ceiling windows frame views of the private, fully fenced backyard and garden, making the space perfect for both quiet mornings and lively entertaining.rnrnThe open-concept dining room and spacious kitchen flow naturally off the living room, offering hillside and golf course views. The chef’s kitchen, fully remodeled in 2017, boasts a 6-burner Viking range, high-end appliances, custom maple cabinetry, and abundant storage. A step-down den (ideal for a music room, playroom, or cozy lounge) opens through four large French doors into the tranquil backyard.rnrnThe home’s three bedrooms extend along the west hall, culminating in a peaceful primary suite complete with a Dutch door opening onto the garden. The modernist bathroom, beautifully renovated in 2019, features a marble walk-in shower, glass countertop vanity, stained glass window, and an abundance of natural light.rnrnAdditional features include:rnrnAttached 2-car garage with laundryrnExtended driveway for up to 3 additional carsrnNew roof, on-demand hot water heater, whole-house water filter, and built-in dehumidifierrnEnjoy hillside and golf course views from the elevated front porch, or relax in the private backyard oasis—perfect for families, pets, and summer gatherings.rnrnThis is more than a home; it’s a lifestyle. Valmonte Grove offers peaceful, tree-lined seclusion while being just minutes from Riviera Village and a quick 4-minute bike ride to the beach.
Residential For Sale
2737 Via La Selva, Palos Verdes Estates, California, 90274

- Rina Maya
- 858-876-7946
- 800-878-0907
-
Questions@unitedbrokersinc.net


