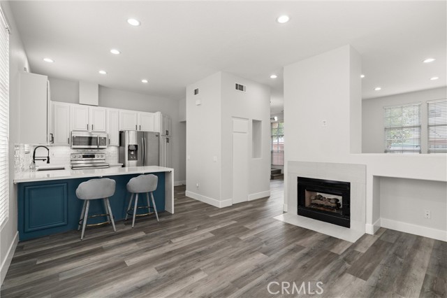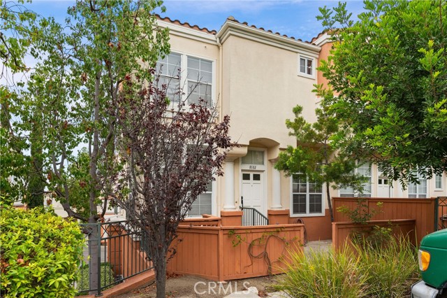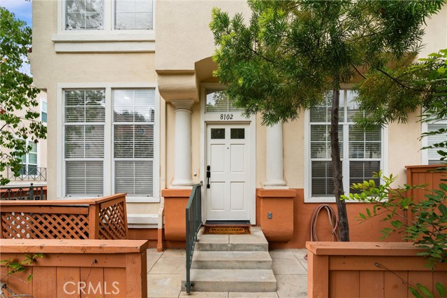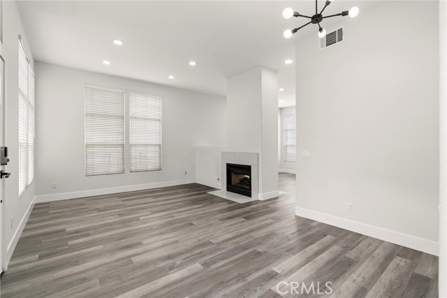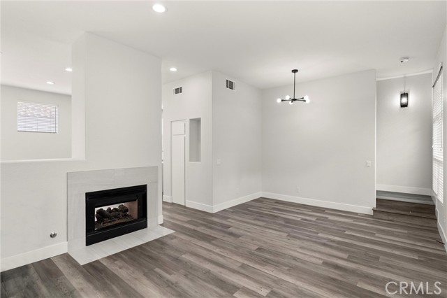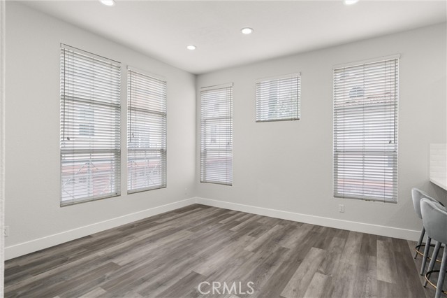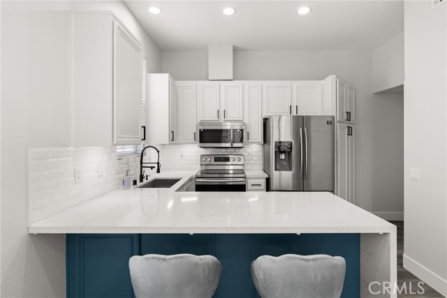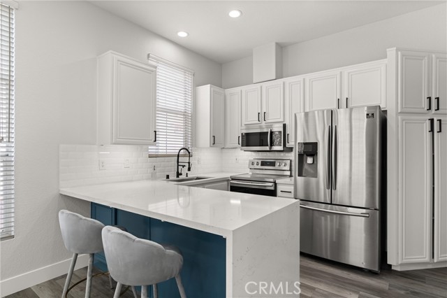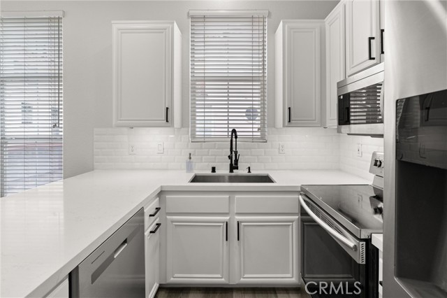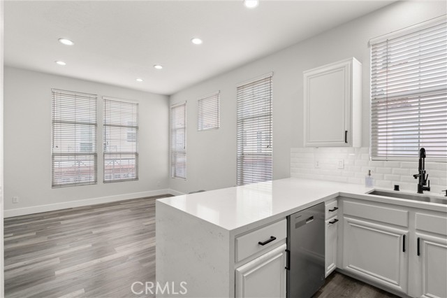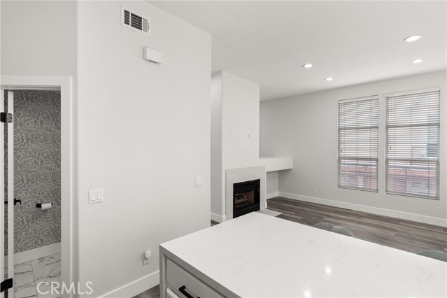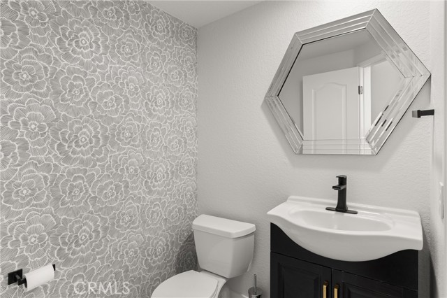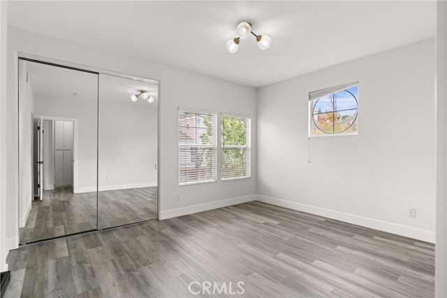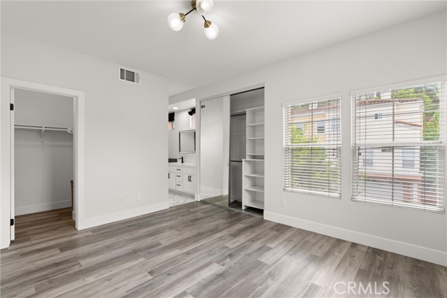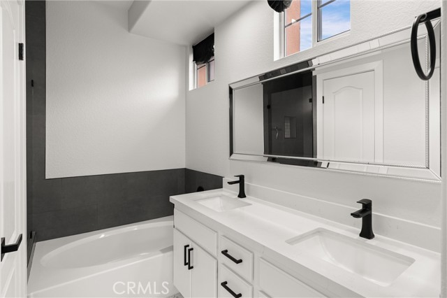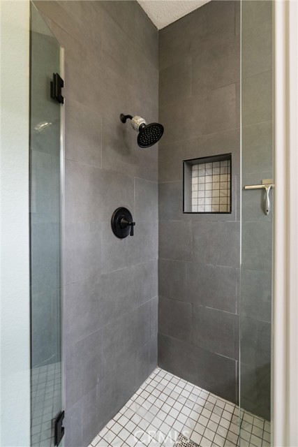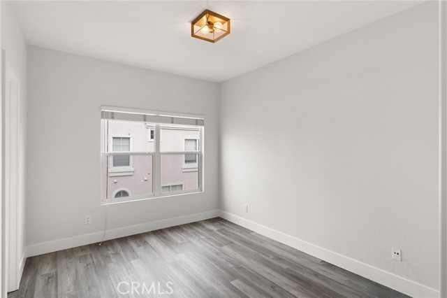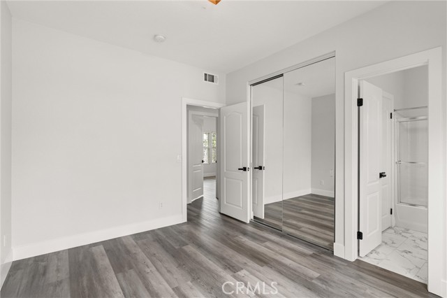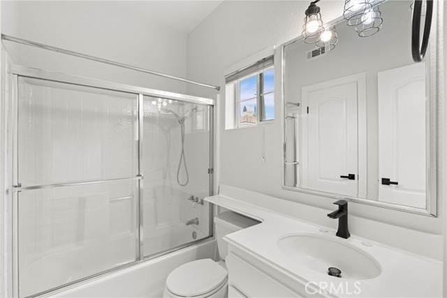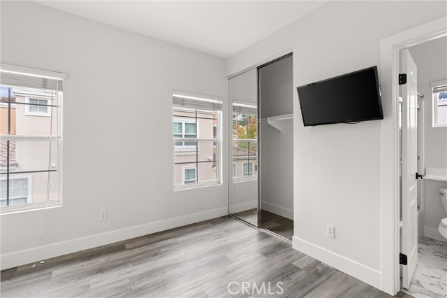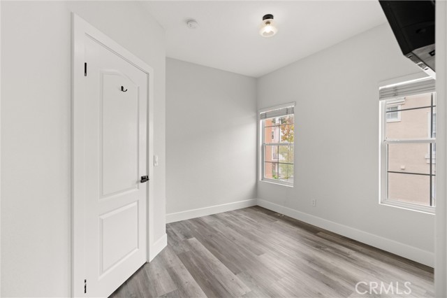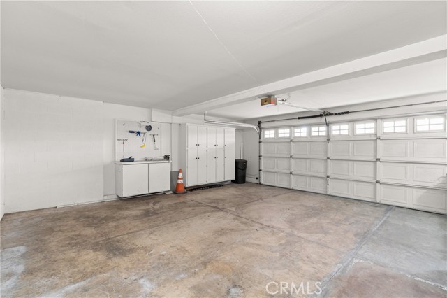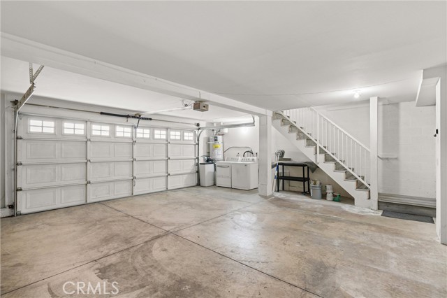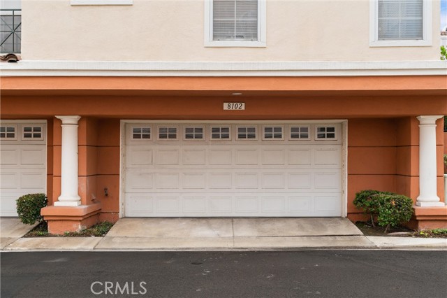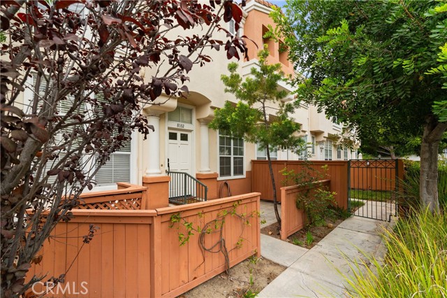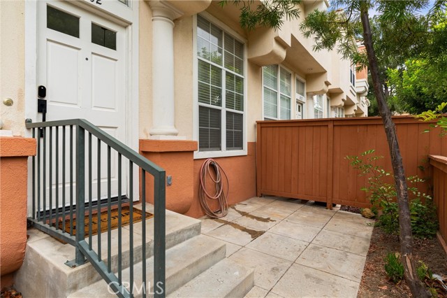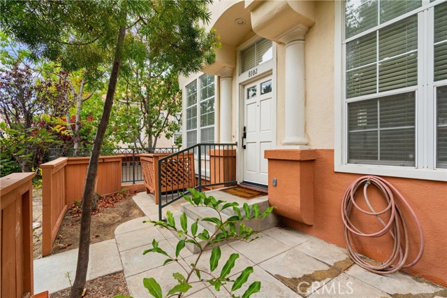Welcome to the largest floor plan available in the highly sought-after, quiet, and gated Summit Renaissance Community. This end-unit townhome has been thoughtfully upgraded throughout, offering both style and functionality. Step inside through a smart front door lock into a bright and open main living area featuring luxury vinyl plank flooring, 5-inch baseboards, fresh paint, and a stunning remodeled dual-sided fireplace. The layout seamlessly connects the den, dining area, family room, and kitchen—ideal for modern living and entertaining. The remodeled kitchen showcases a sleek waterfall-edge quartz countertop, a full subway tile backsplash, and stainless steel appliances. Custom-finished cabinetry includes matte black hardware and soft-close mechanisms, complemented by a large farmhouse sink for both beauty and utility. Just off the kitchen is a stylishly upgraded half-bathroom and direct access to the attached two-car garage. A whole-home water filtration system ensures clean, treated water throughout every tap in the house—perfect for healthy living, soft water, and peace of mind. Upstairs, you’ll find a completely carpet-free second level. The expansive primary suite is a standout, featuring both a walk-in and sliding closet, and a beautifully remodeled en-suite bathroom. The upgraded shower features sleek tile work, modern black fixtures, and a seamless glass enclosure. Dual sinks are set in an expansive quartz slab, complemented by elegant ceramic tile flooring and coordinated cabinetry. Two additional bedrooms share a convenient Jack-and-Jill bathroom, ideal for families or guests. Located within the prestigious Orange Unified school district and nestled in a peaceful, gated community, this smart, clean, and sophisticated home offers upscale living in one of Orange County’s most desirable neighborhoods.
Residential For Sale
8102 SantoCourt, Anaheim Hills, California, 92808

- Rina Maya
- 858-876-7946
- 800-878-0907
-
Questions@unitedbrokersinc.net

