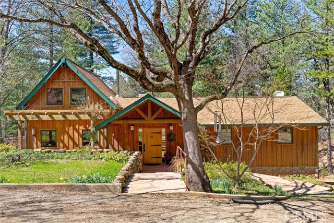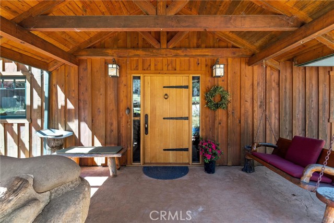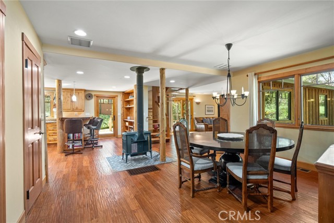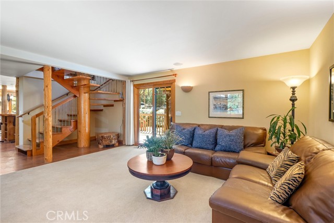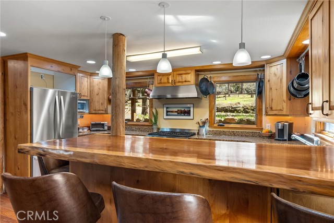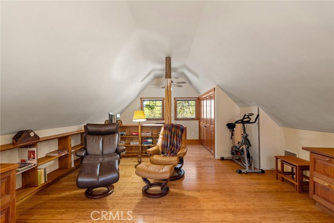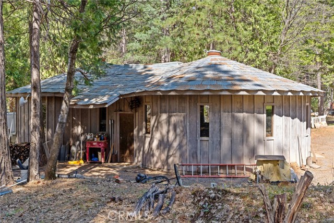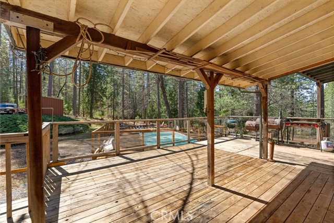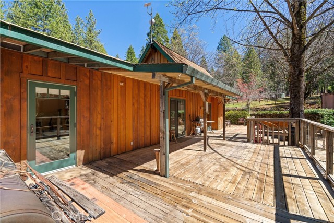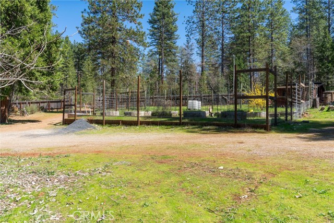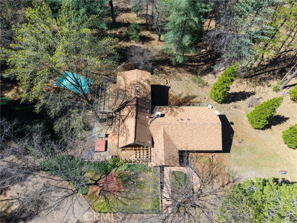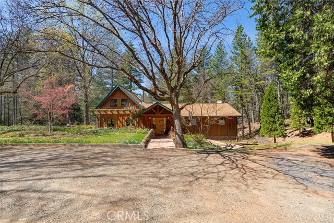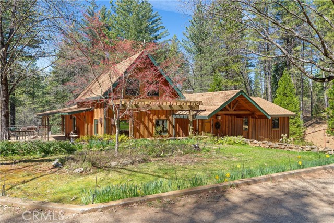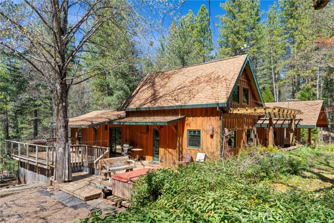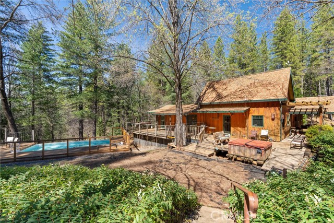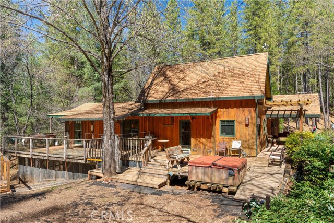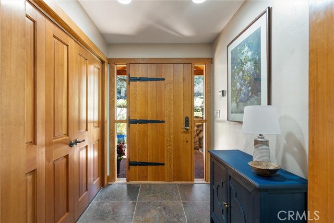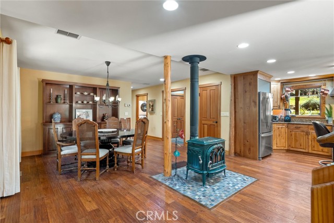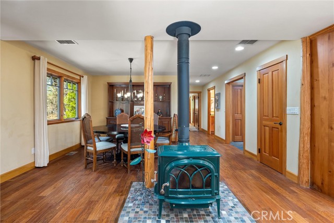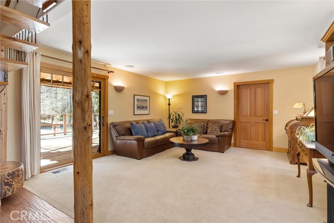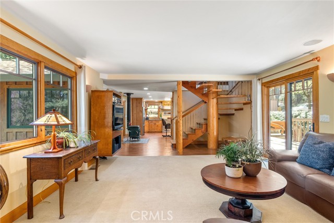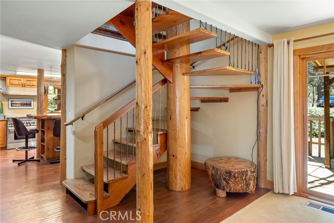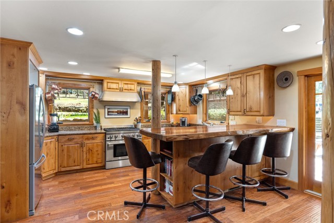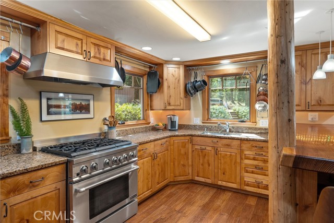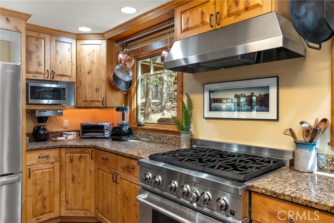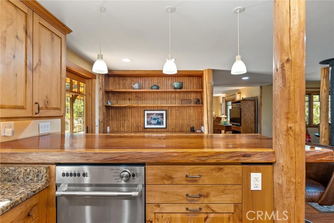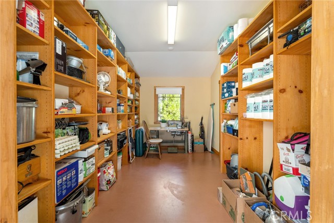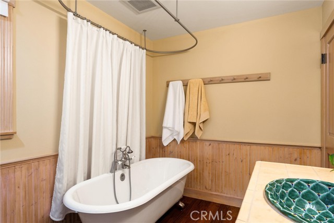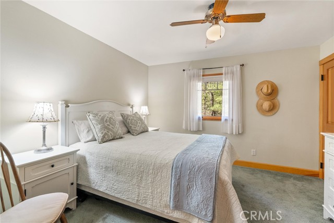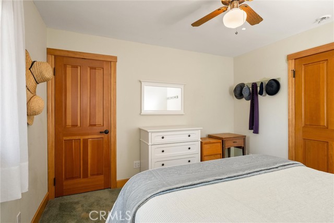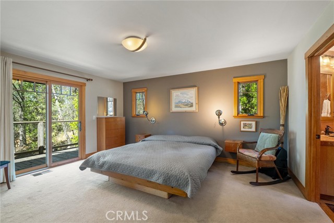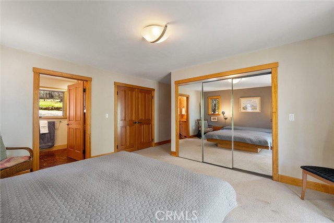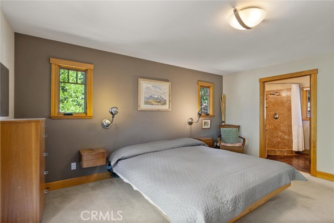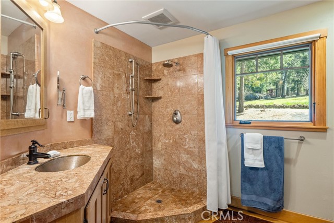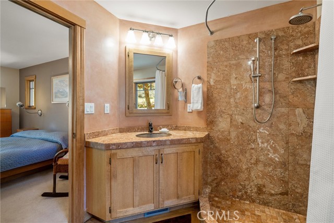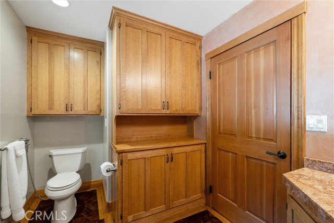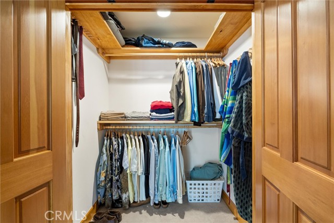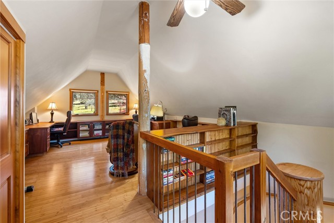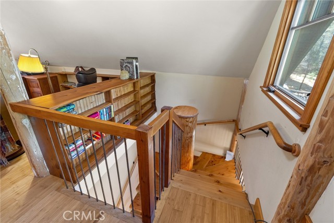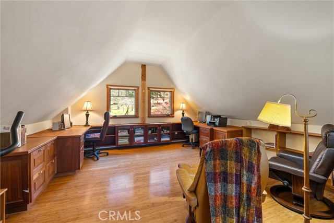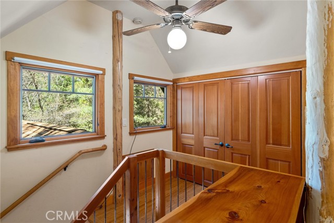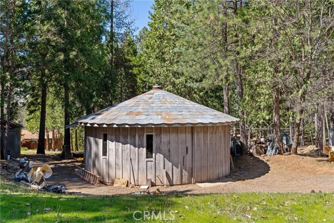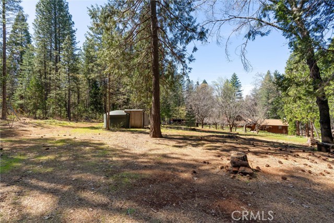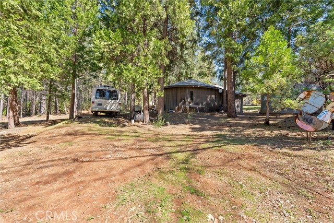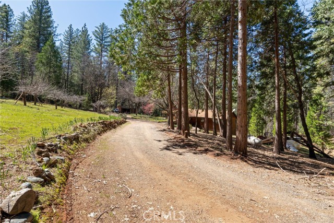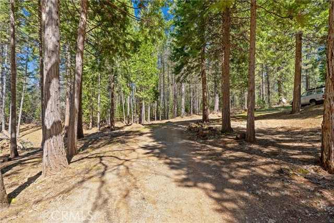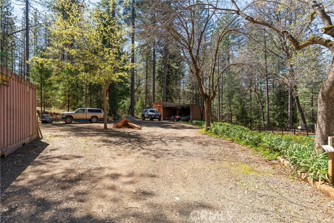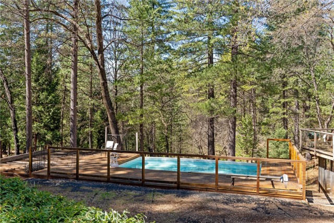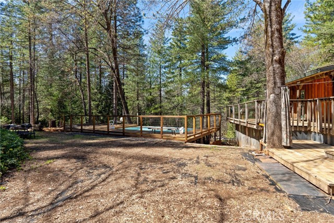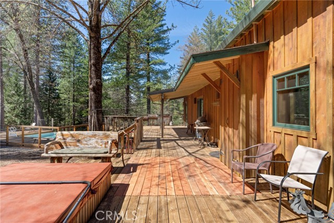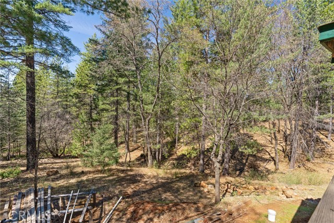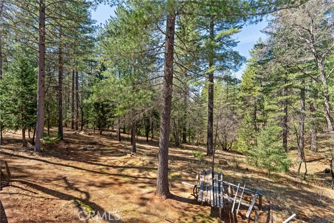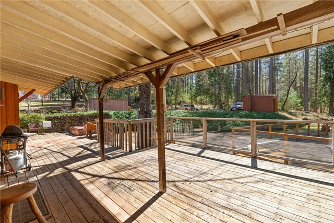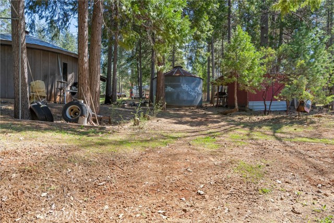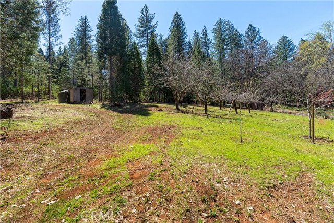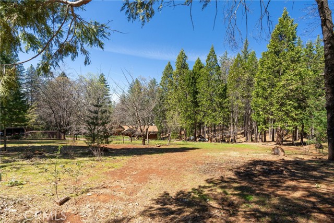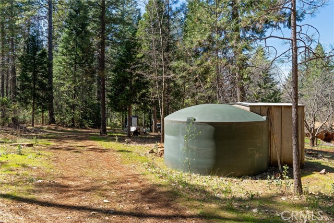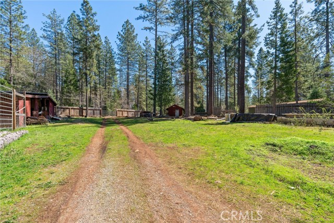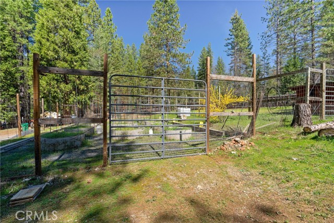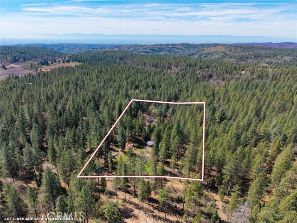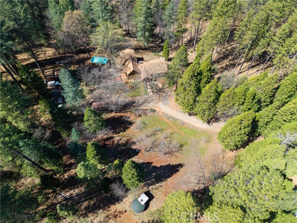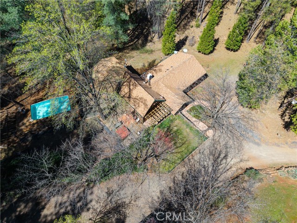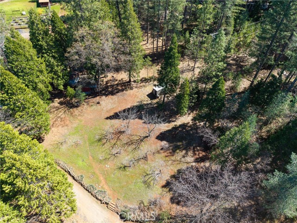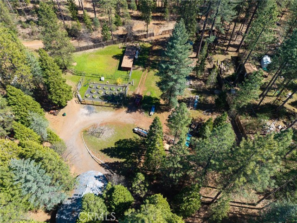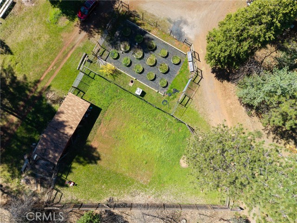Tucked away on a private country road, 15171 Siwini Rd is a charming 3-bedroom, 2-bathroom, 1,840 sq.ft. custom home nestled beneath the towering trees on 5.21 acres of serene countryside. An automatic gate welcomes you, with a secondary gate providing easy access for recreational vehicles. A fenced pasture with an animal shelter, a raised bed garden, and high fencing ensures critter-free crops, all connected to a drip system, offering the possibility of fresh farm-to-table meals year-round. Beyond the pasture, you’ll find a workshop that stands out with its unique architectural design, like curved barn-style doors, soaring wood ceilings, and abundant shelving, creating an organized space for projects of all kinds. Fruit trees, including apple, apricot, and cherry varieties, adds to the property’s charm, while a chicken coop, storage silo, and RV parking with water connections offer even more versatility. And that’s all before you even step inside the home! The home’s covered front porch with a swing sets a welcoming tone. Inside, the open dining area is perfect for gatherings, with a wood-burning stove adding warmth. The custom kitchen is truly the heart of the home, featuring granite countertops, a raised built-in dishwasher, a commercial-grade 6-burner Jenn-Air propane stove, hanging pot racks, and handcrafted wood accents that seamlessly tie the space together. Throughout the main living areas, scraped oak engineered wood floors add warmth, while the living room’s built-in speakers, plush carpet, and wall sconces create an ideal space to unwind. The primary suite offers dual closets, a private deck, and an en-suite bathroom with a custom wood floor design, copper sink, and walk-in shower with dual showerheads. A guest bedroom, hall bath with a clawfoot tub, and laundry area are also on the main level. Upstairs, a lofted 3rd bedroom awaits, accessed by a winding wood staircase and featuring built-in bookshelves, perfect for an office. Step outside, and the magic continues with an above-ground pool and wraparound deck, an outdoor shower, a built-in hot tub, and a spacious partially covered deck – all designed for enjoying the picturesque surroundings. The property also boasts a fire pit, a 2-room basement, under-house storage, and even a country-style bocce ball court. This stunning retreat offers the perfect blend of privacy, functionality, and rustic charm – a rare opportunity to embrace a peaceful lifestyle away from the hustle and bustle of the city.
Residential For Sale
15171 SiwiniRoad, Forest Ranch, California, 95942

- Rina Maya
- 858-876-7946
- 800-878-0907
-
Questions@unitedbrokersinc.net

