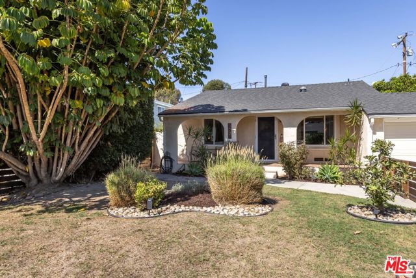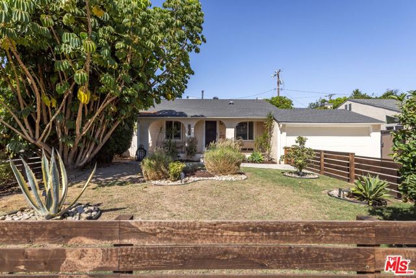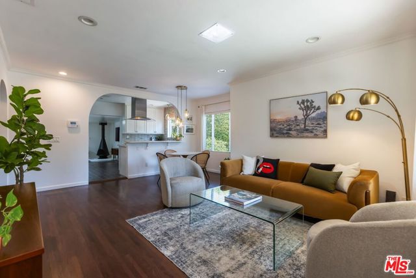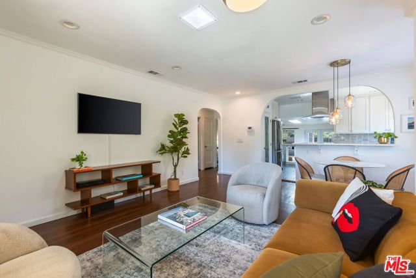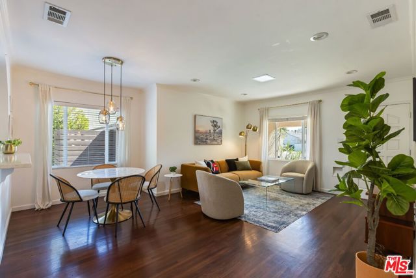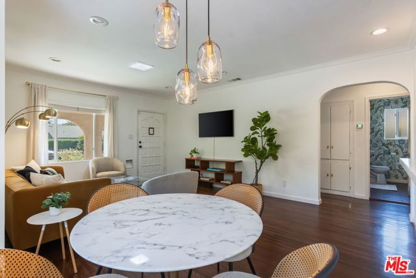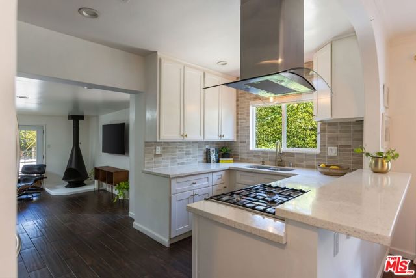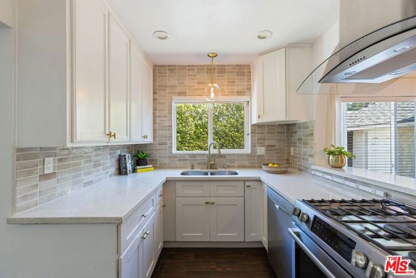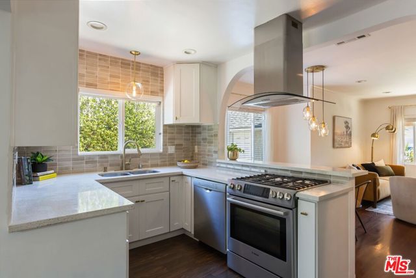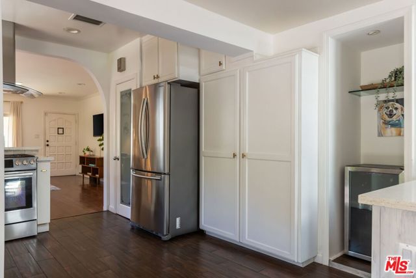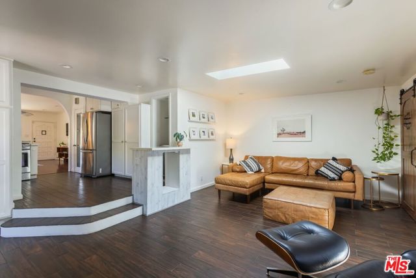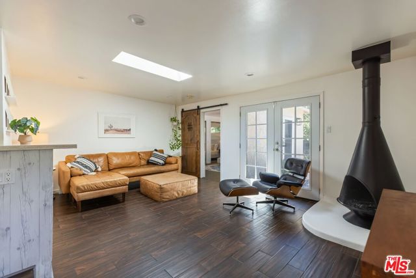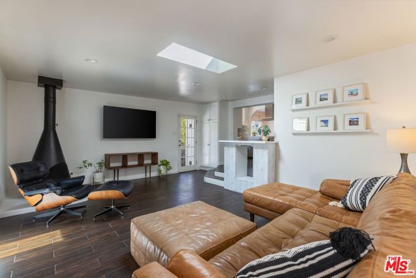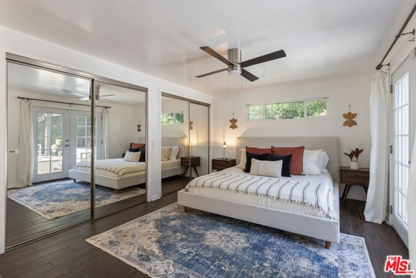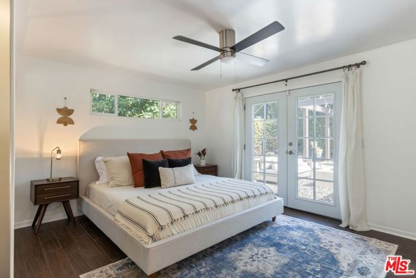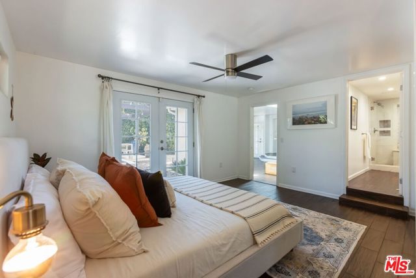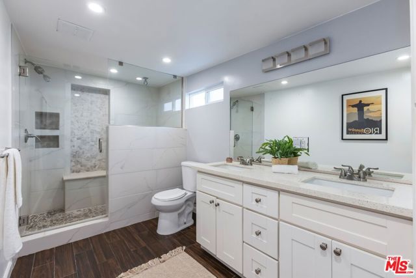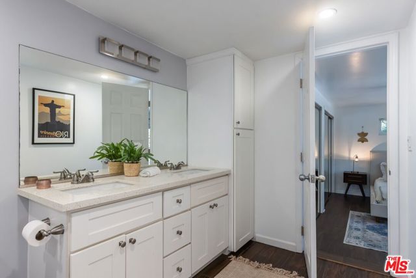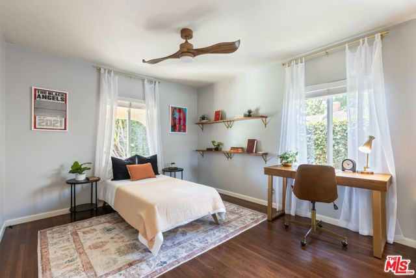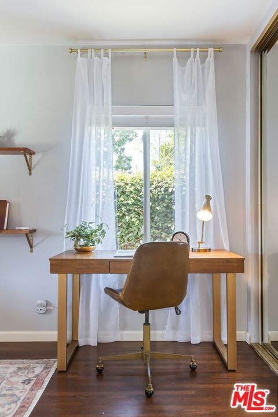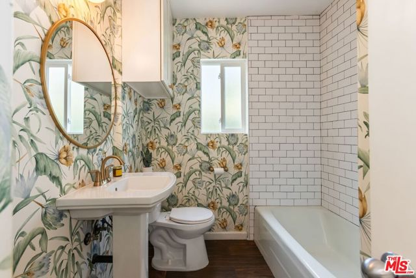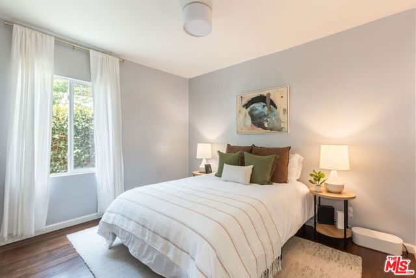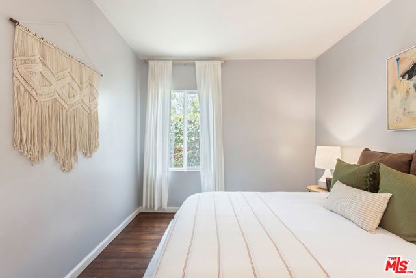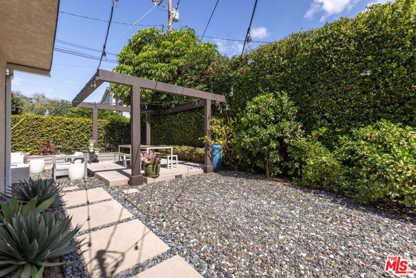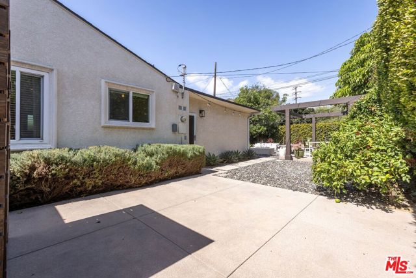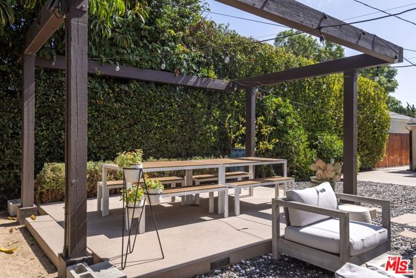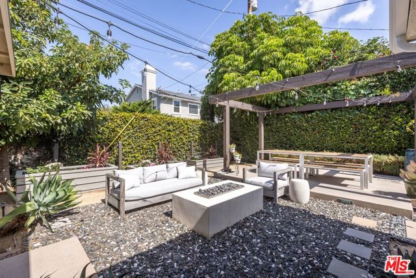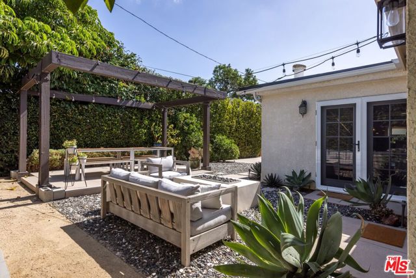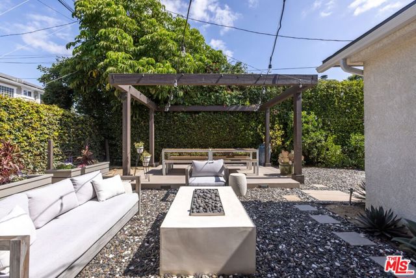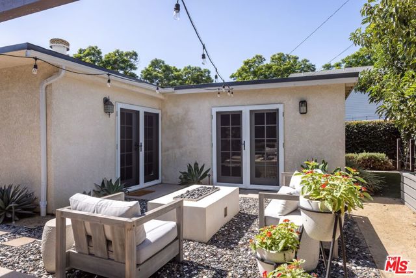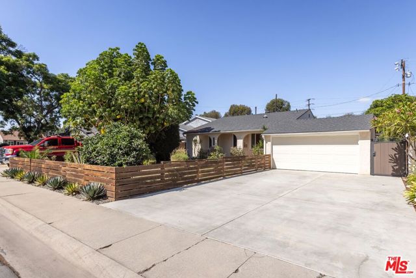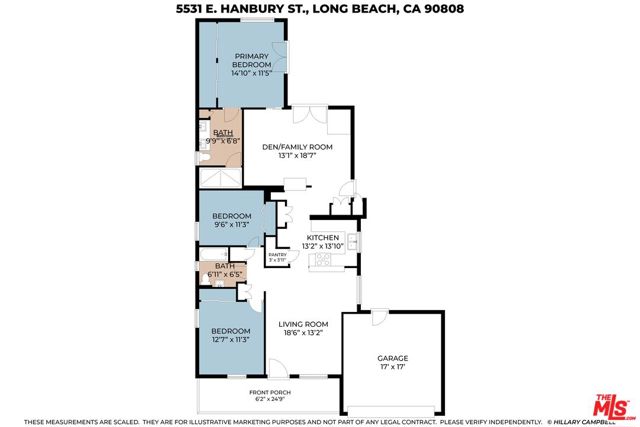Beautifully updated home on a peaceful, tree-lined street near Heartwell Park. This inviting residence blends modern upgrades with warm, livable spaces designed for comfort and entertaining. Boasting an open floorplan, this home has a great flow with every room leading to yet another entertaining space. The bright family room is the heart of the home, filled with natural light from a skylight and features a cozy fireplace with French doors leading to the backyard. Cooking can be enjoyed whilst chatting with friends with its central location between living room and family room. Equipped with Bosch stainless steel appliances, a gas range and hood, a breakfast bar, wine bar area, and two pantries (including one walk-in). Primary suite has French doors that open to the back garden and a large bathroom with a spacious walk-in shower and dual vanity with quartz countertop. Other upgrades throughout the home include double-pane windows, Solatube skylight in front living area, wood-look tile floors, tankless water heater, EV equipped charging, Majestec luxury screen doors and recent new sewer line to the street, providing peace of mind and long-term value. Step outside to a private backyard oasis with a fire pit and a patio dining area- perfect for al fresco dining and relaxation under the stars. The property also features seven fruiting trees: avocado, apple, lime, Meyer lemon, Eureka lemon, Cara Cara navel orange, and blood orange, creating a lush and vibrant outdoor setting. Ample parking with a double garage and a long driveway space for more cars or recreational vehicles. Ideally located just blocks from Heartwell Park, near Long Beach City College, Cal State Long Beach, top-rated schools, and multiple golf courses, this home also offers easy access to shopping, freeways, and the Long Beach Airport- everything you need right at your doorstep.
Residential For Sale
5531 HanburyStreet, Long Beach, California, 90808

- Rina Maya
- 858-876-7946
- 800-878-0907
-
Questions@unitedbrokersinc.net

