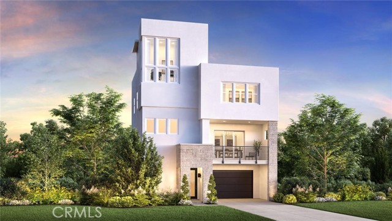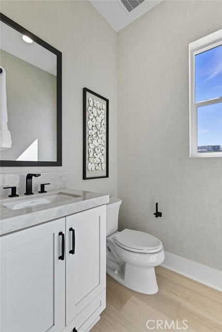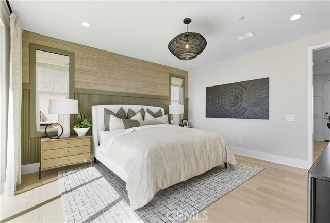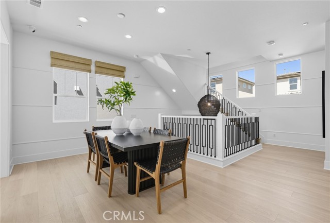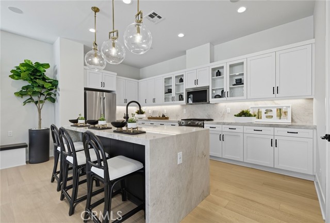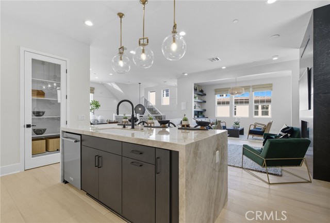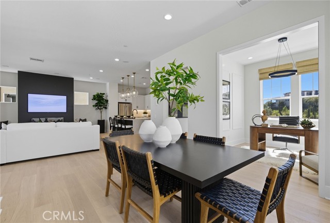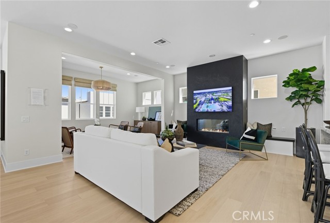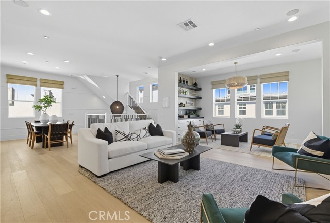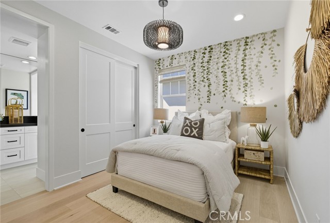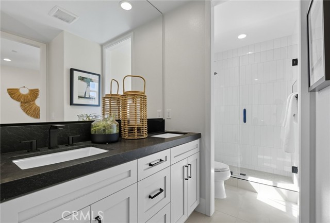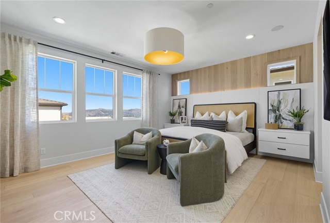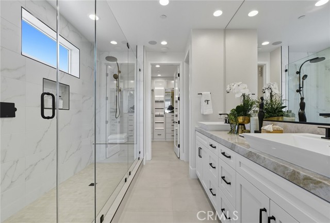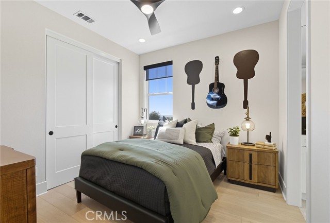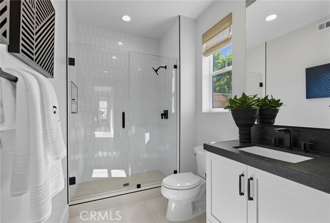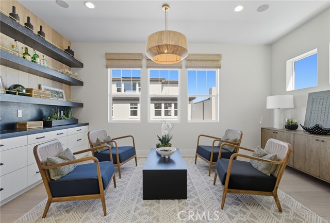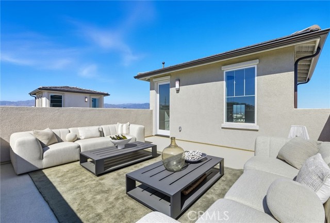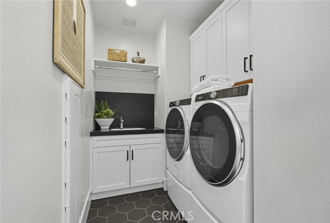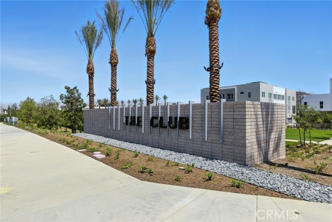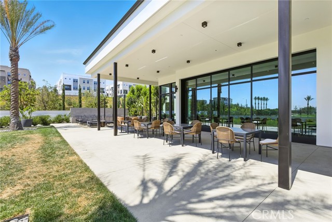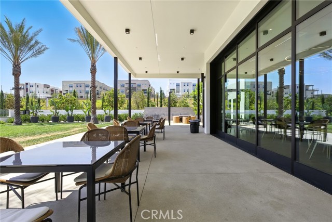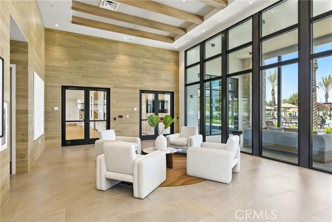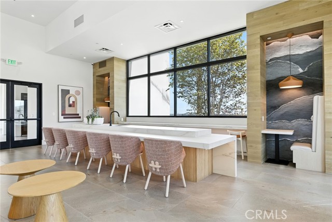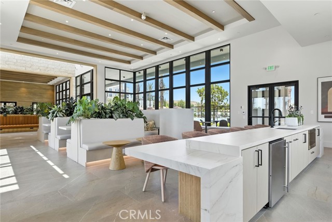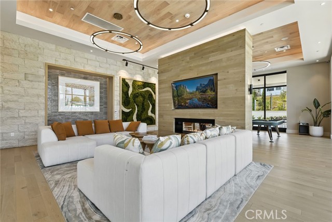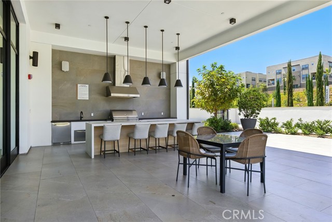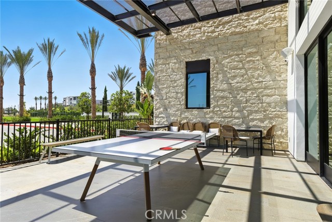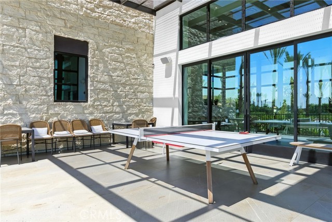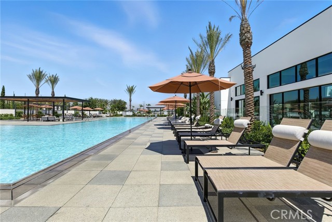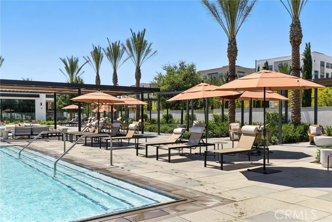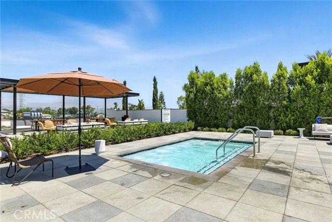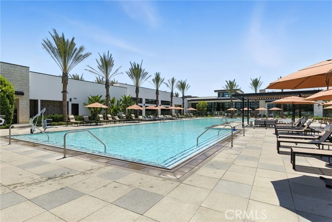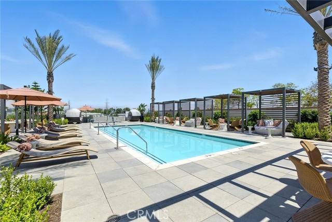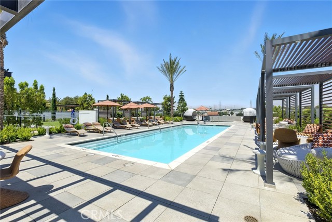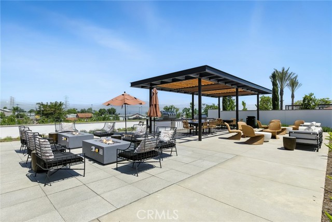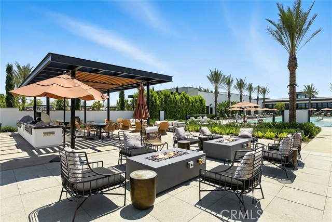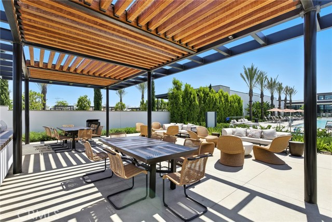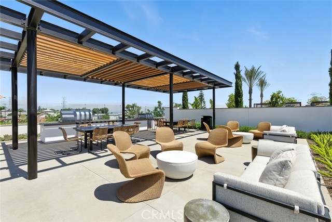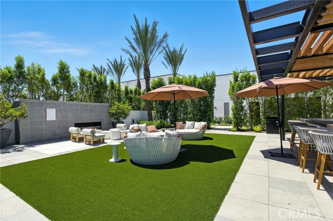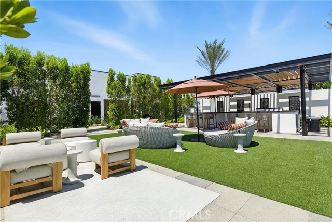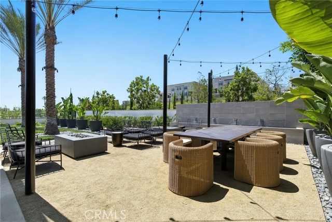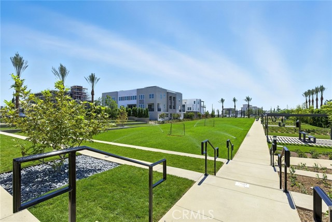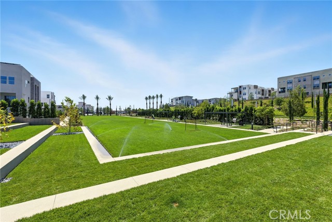Welcome to Silverstone at Metro Heights, a new community located in Montebello, which is close to downtown Los Angeles and conveniently located next to the 60 freeeway. Homesite 131 is a new construction home that is situated on a home site with ample of yard space and a roof top deck on the 4th floor The Vermont Elite floor plan features 4 bedrooms, with 3.5 bathrooms, and is 3,095 sq. ft, with a 2 car garage. Upon entering the home, there is a practical in-suite bedroom with a full bathroom on the first floor. On the second floor, the kitchen features a large island with integrated sink, kitchen appliances are provided by Kichen-Aid. The primary bedroom provides a generous space with large windows and an amazing walk in closet . Highlights of the home are an upgraded indoor conservatory on the second floor, with 10 foot high ceilings on your second floor, and upgraded interior insulation package around the house. The community amenities include multiple pocket parks, a walking trail, and a 10,000 square foot community center with two pools, cabanas, office space, multiple bbqs and a gym. Homesite 131 has an estimated closing date of January 2026. Photos provided are of the model home, actual home is under construction.
Residential For Sale
58 RemyLane, Montebello, California, 90640

- Rina Maya
- 858-876-7946
- 800-878-0907
-
Questions@unitedbrokersinc.net

