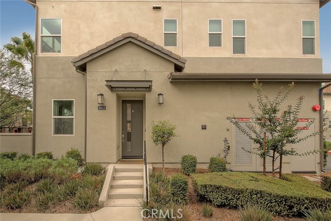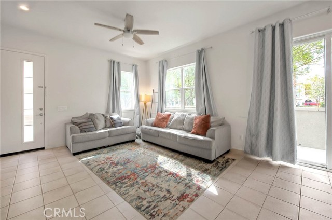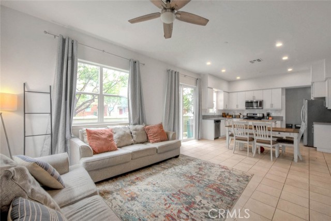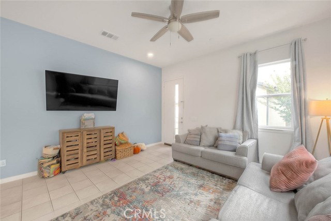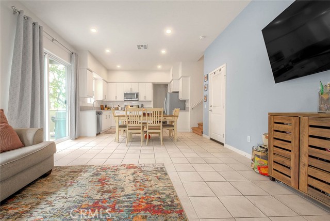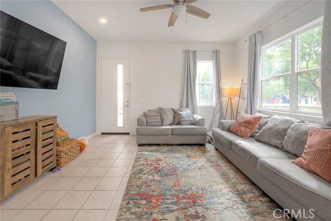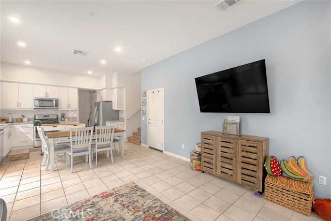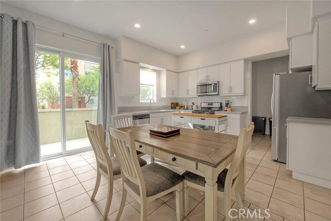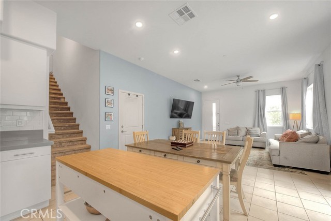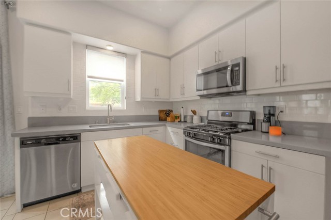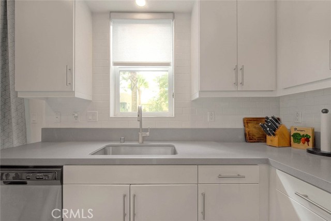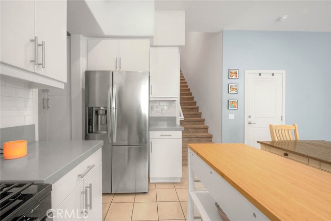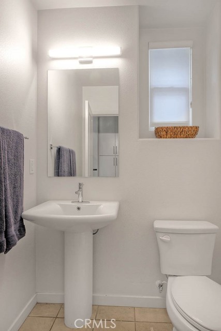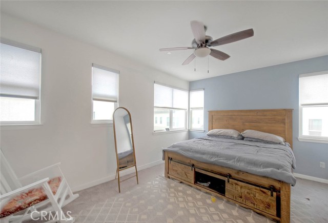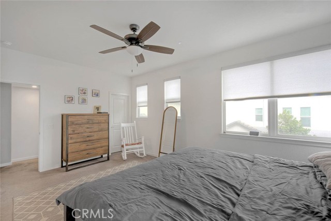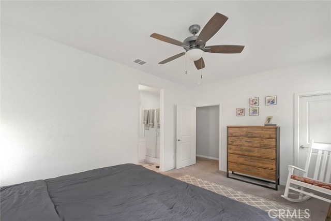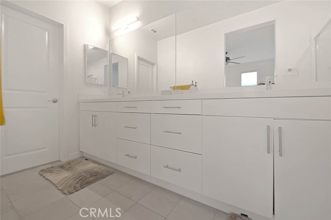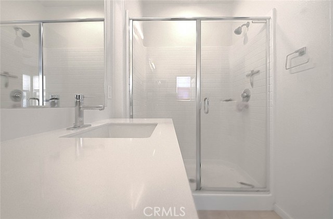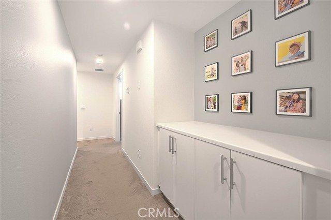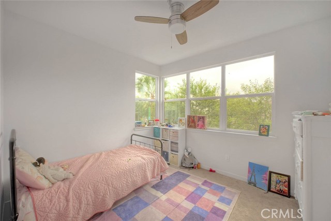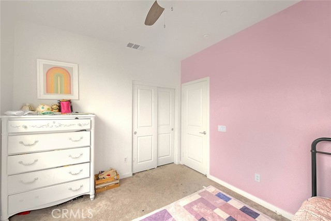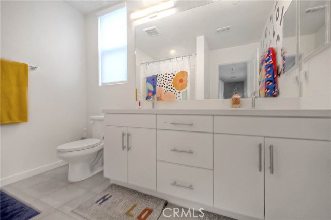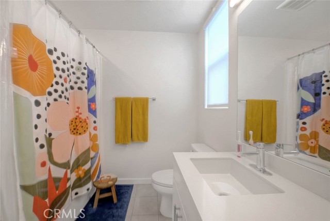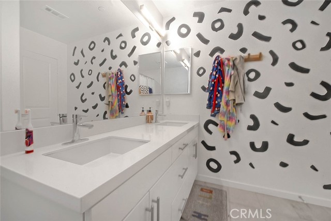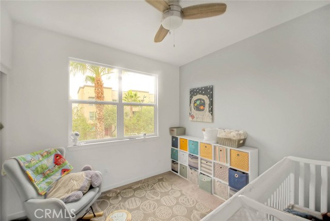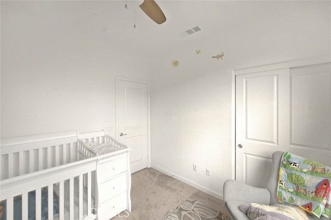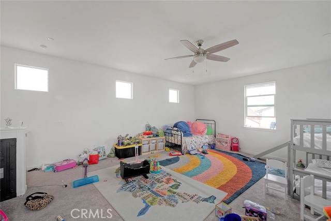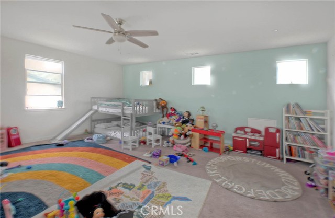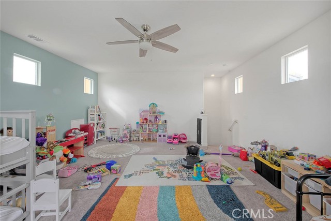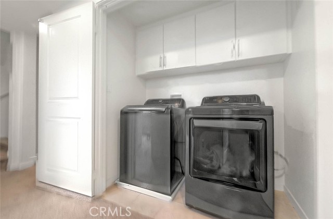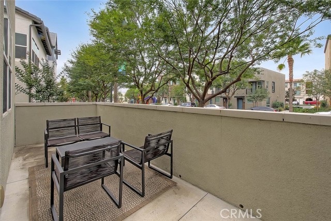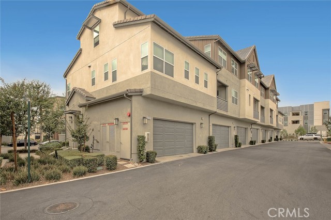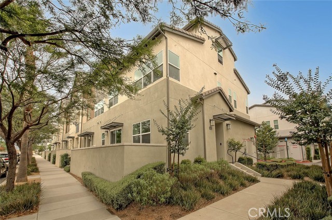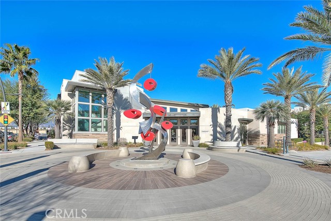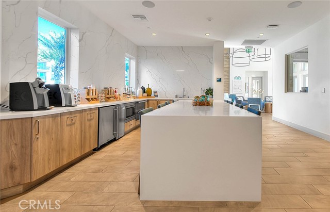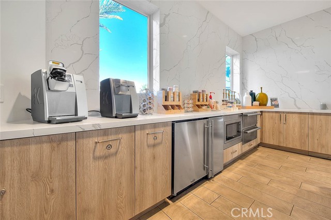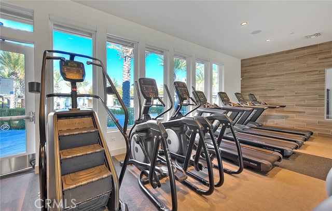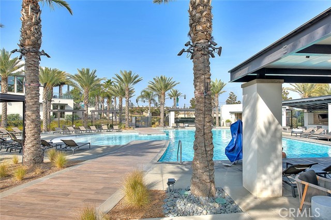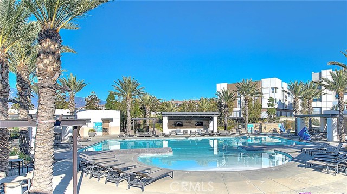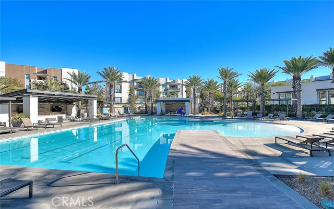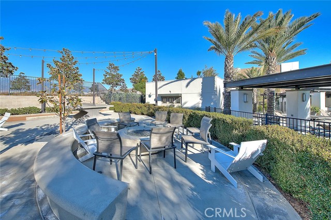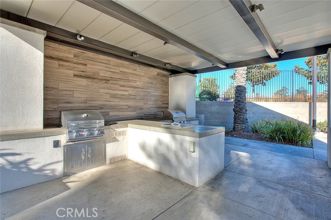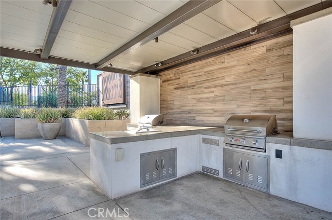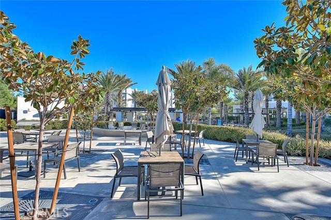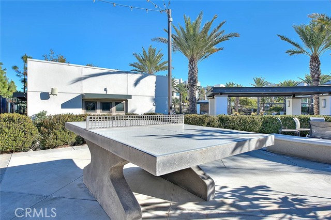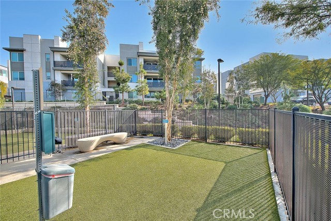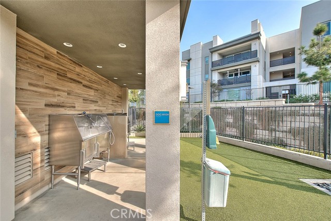Welcome to 9412 Shade Place, a stylish 2020-built, end unit condo in the highly desirable master-planned community of The Resort in Rancho Cucamonga. With approximately 1,955 sq. ft. of modern living space, this home features 3 spacious bedrooms, 2.5 bathrooms, and a versatile third-story loft that can easily serve as a 4th bedroom, bonus room, media space, or home office. Step inside to an open-concept floor plan where natural light flows through the living and dining areas. The gourmet kitchen offers a clean, timeless look with crisp white cabinetry, quartz countertops, stainless steel appliances, and a custom backsplash—designed for both function and style. The seamless flow makes it perfect for everyday living and hosting gatherings. Upstairs, the primary suite is a private retreat with a walk-in closet, dual vanities, and a glass-enclosed shower. Additional two bedrooms are roomy and adaptable, while a convenient upstairs laundry room simplifies daily routines. Modern energy-efficient features include a tankless water heater and a whole-house fan—ideal for cooling the home without always relying on the A/C. The 2-car garage is finished with epoxy flooring, ceiling-mounted storage racks, and extra built-in storage space. Living at The Resort means access to incredible amenities: The Club on 6th features a resort-style pool and spa, fitness center with yoga room, conference spaces, event rooms, complimentary coffee bar, kids’ playroom, fire pits, BBQ grills, and even a dog wash station. Multiple dog parks and monthly community events, like the local farmers market, create a vibrant neighborhood atmosphere. The location is unmatched—just steps from Toyota Arena, minutes to TopGolf, Ontario Mills, Victoria Gardens, and endless shopping and dining options. Commuters will appreciate quick access to major freeways, the Rancho Cucamonga Metrolink, and Ontario International Airport. Combining modern finishes, energy-efficient design, and resort-style amenities, 9412 Shade Place is more than just a home—it’s a lifestyle.
Residential For Sale
9412 ShadePlace, Rancho Cucamonga, California, 91730

- Rina Maya
- 858-876-7946
- 800-878-0907
-
Questions@unitedbrokersinc.net

