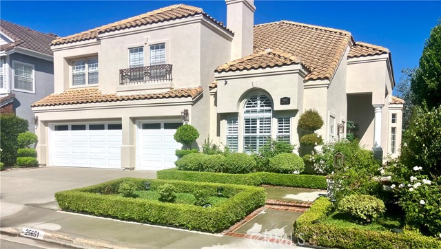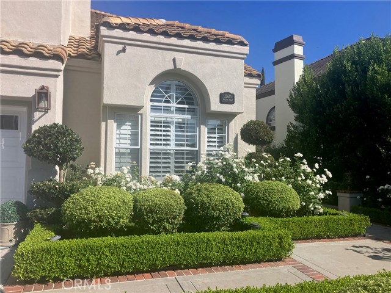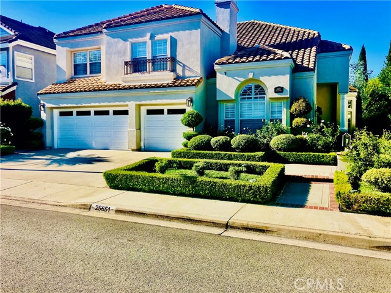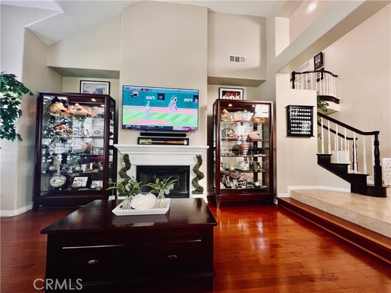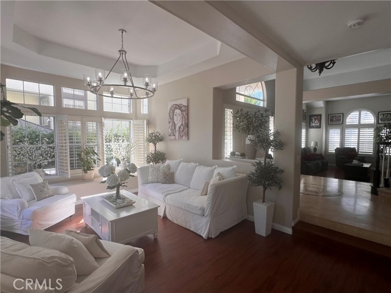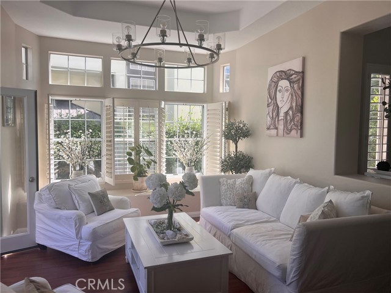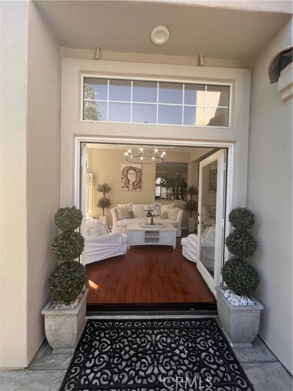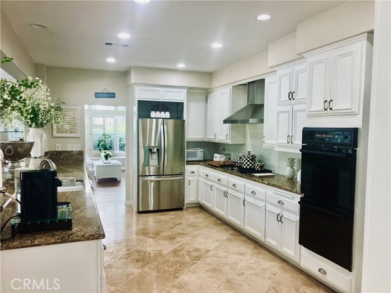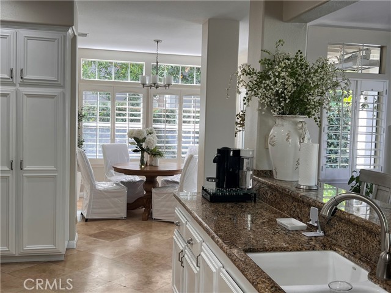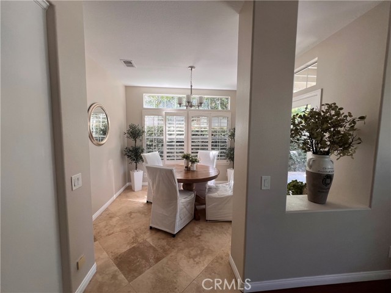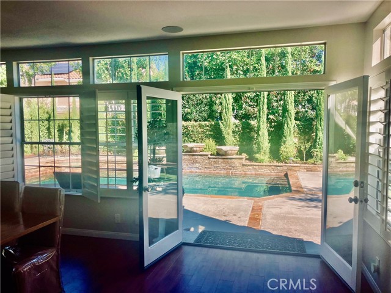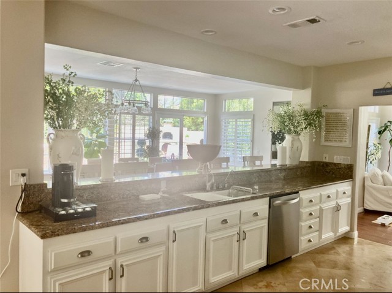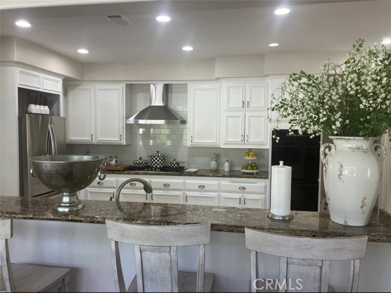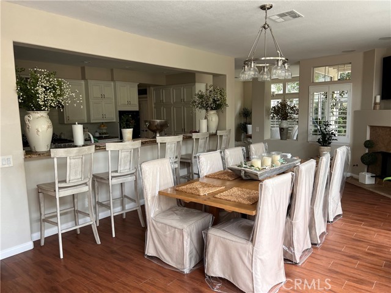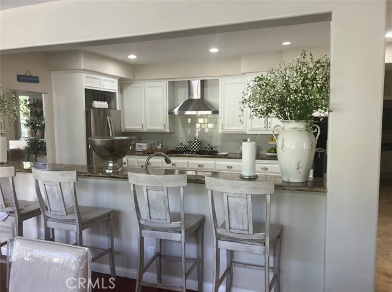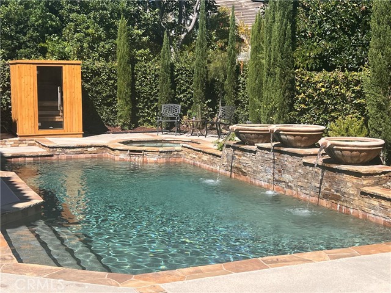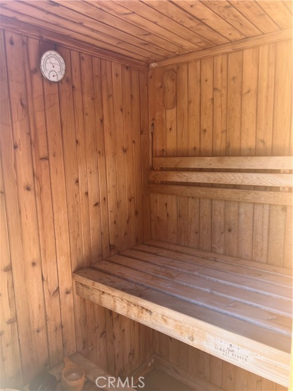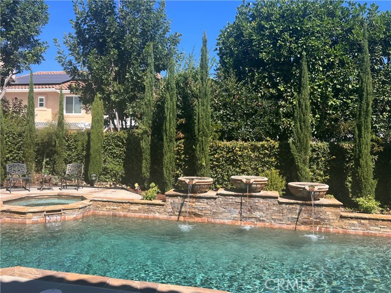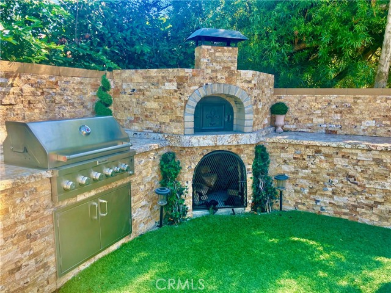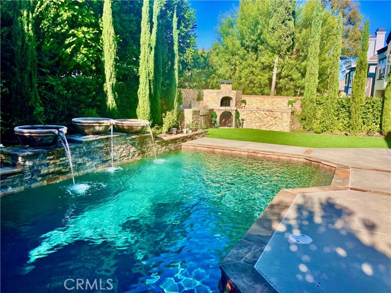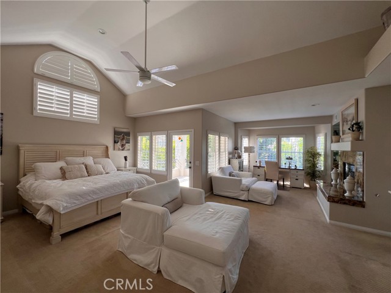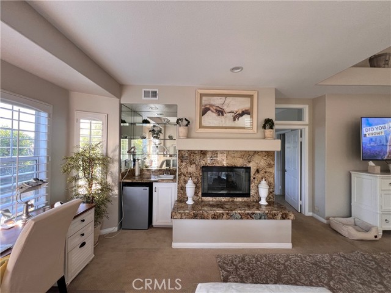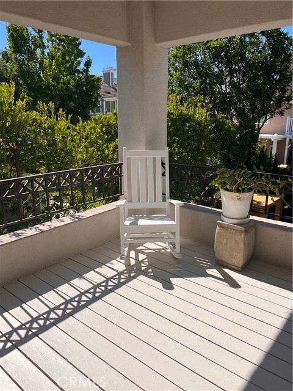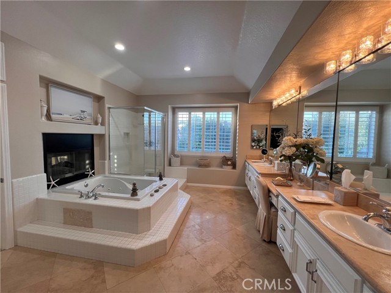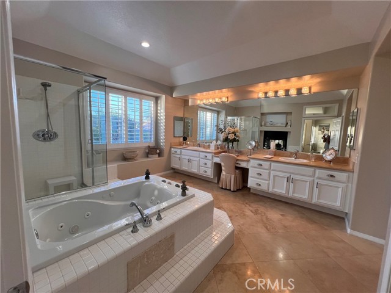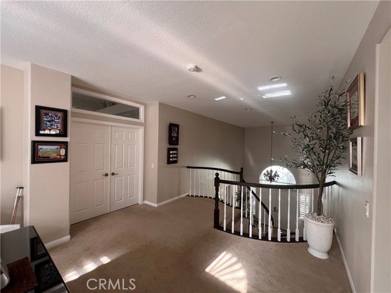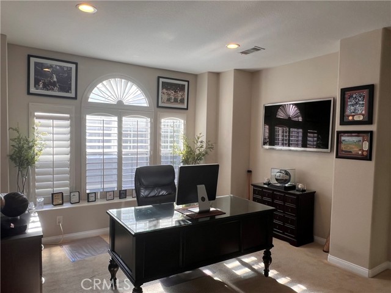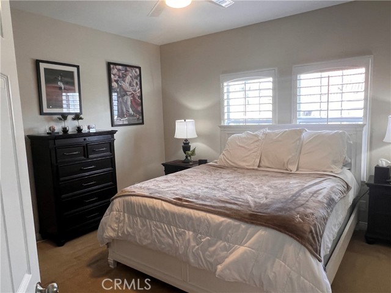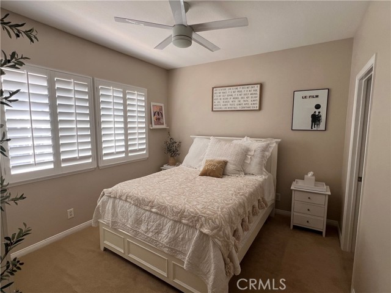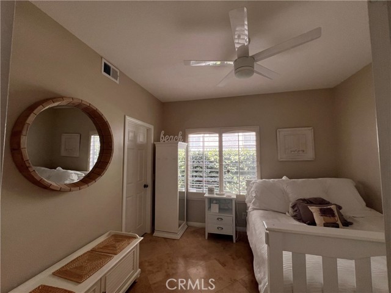GORGEOUS BACKYARD!Perfect for entertaining! Picture a backyard oasis on a cut-de-sac in prestigious Moulton Ranch. This popular Brock Estates Floor plan welcomes you through a double door entry and greets you with a grand entry, curved stairway, and soaring ceilings. A fabulous Master Suite reminds you of a fine resort. A dual sided fireplace warms the coolest Southern California nights, whether in the over sized tub or sitting fireside in the master suite retreat. The fabulous walk-in-closet will delight you, and your wardrobe. There is also a private balcony overlooking your resort-like backyard. Upstairs secondary bedrooms have their own ensuite bathrooms. The upstairs is completed by a Bonus room. The main floor bedroom is graced by a walk-in closet and is currently used as an office. The Galley Kitch is huge, topped with granite counters, upgraded with stainless appliances, overlooks the spacious Family Room, Fireplace and beautiful backyard. The backyard starts with French Doors opening from the Dining Room, Family Room, and Breakfast Nook. Beautiful stacked stone enhances the fountains and pebble finished pool and spa. LUSH LANDSCAPING ENHANCES YOUR SECLUDED BACKYARD EXPERIENCE. MOULTON RANCH is conveniently located close to Mickey Hayden Stables, transportation, including the 73 Toll road, local airports, and freeways. Shopping and restaurants are never too far away. World famous beaches are just down the road as well. Come discover MOULTON RANCH.
Residential For Sale
25651 Rolling Hills, Laguna Hills, California, 92653

- Rina Maya
- 858-876-7946
- 800-878-0907
-
Questions@unitedbrokersinc.net

