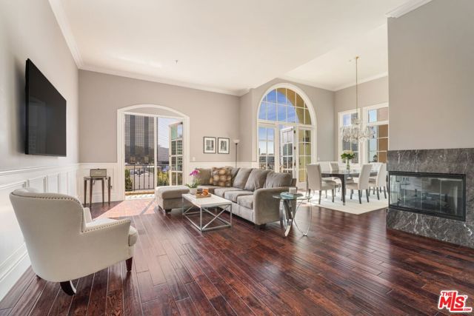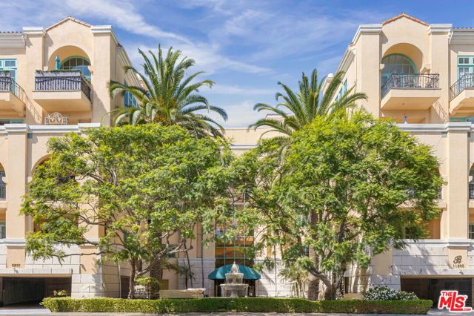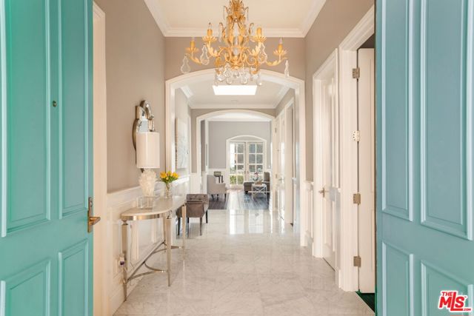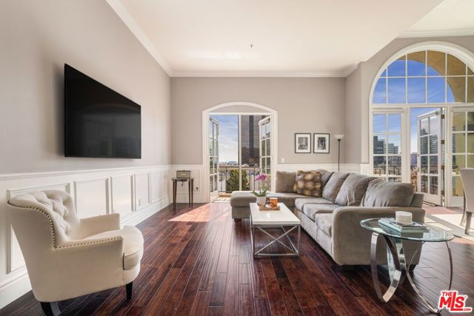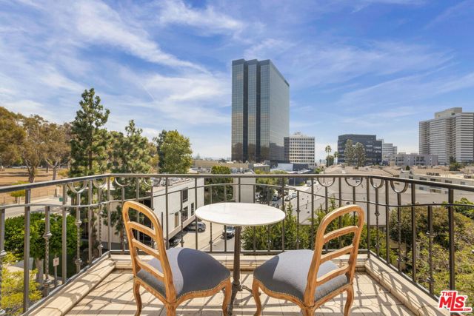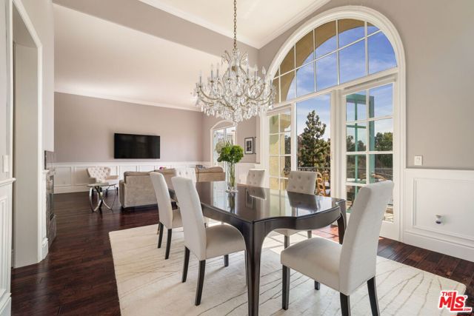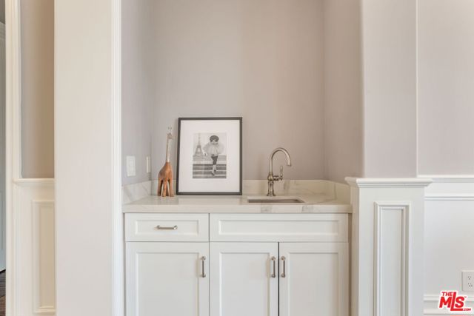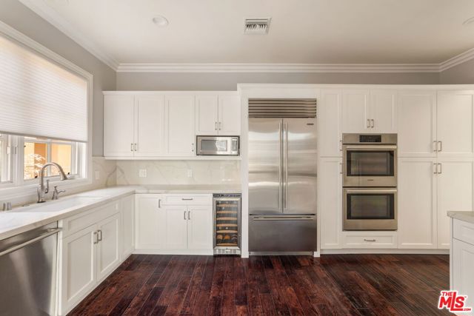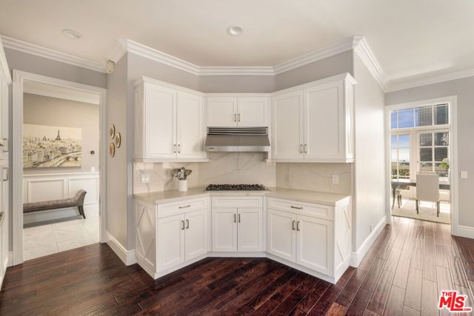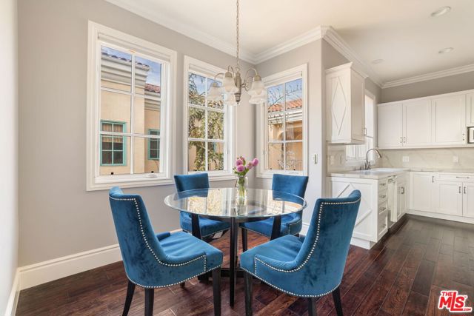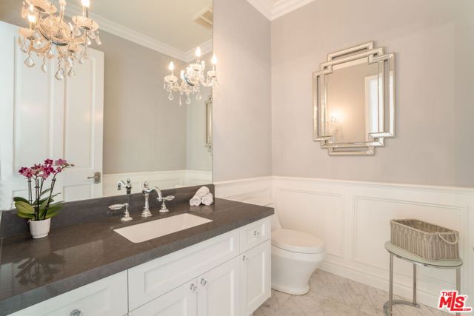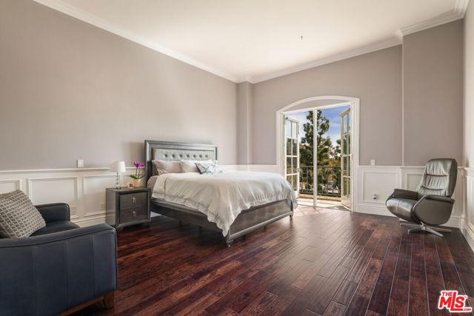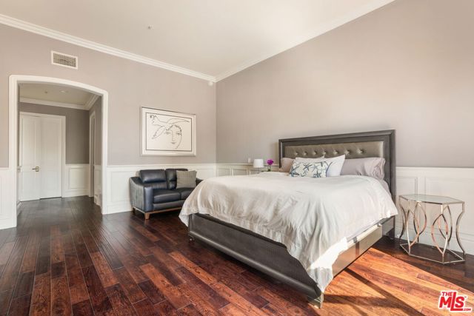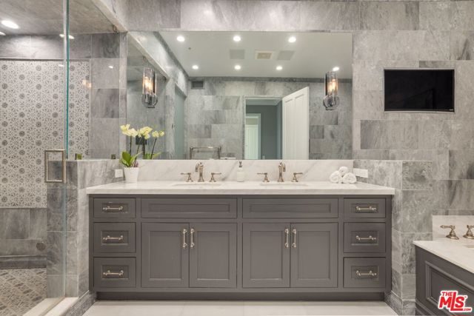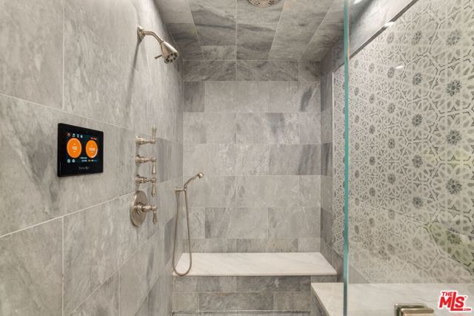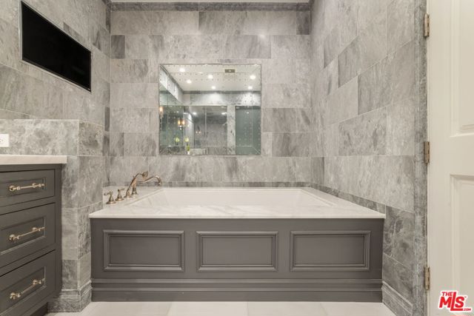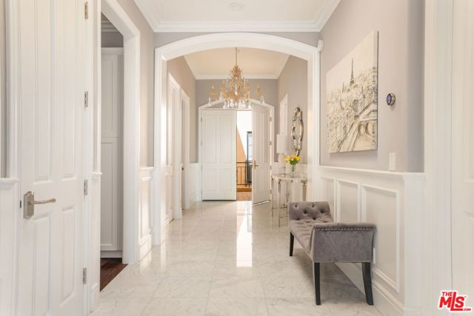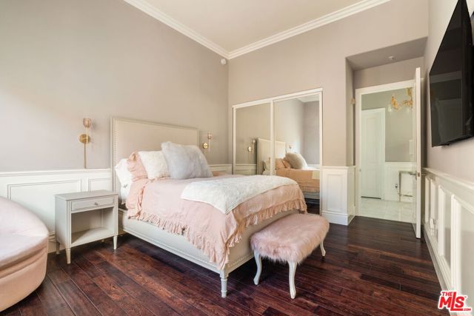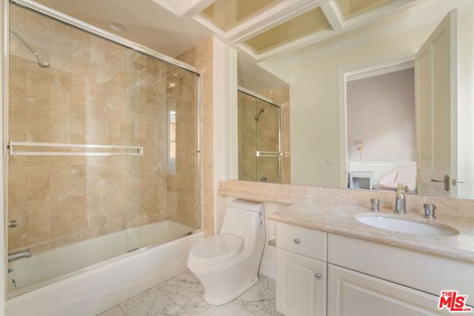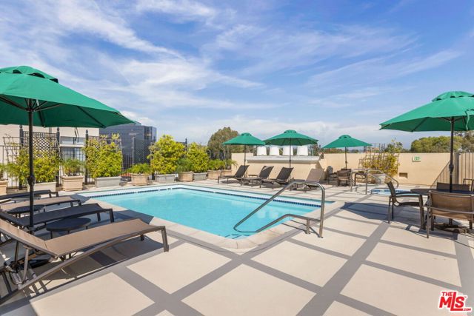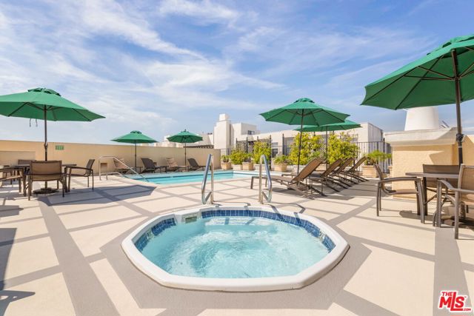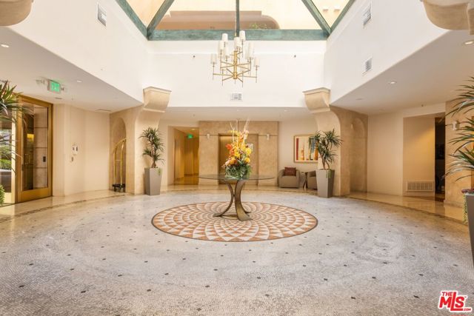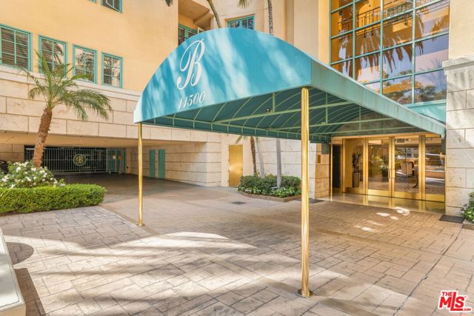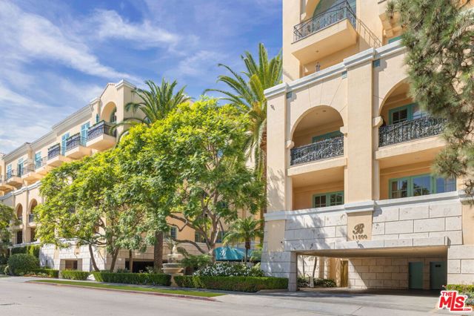Perched on the penthouse level of Brentwood’s premier full-service community, this exquisite corner residence redefines luxury living with unparalleled privacy–no shared walls–and sweeping city views. Soaring high ceilings and expansive windows fill the home with radiant natural light, while every detail has been meticulously remodeled with top-of-the-line finishes, from the upgraded kitchen and primary bathroom to the elegant wood wainscoting, crown molding, and archways and sleek new flooring throughout. A marble-tiled foyer with skylight and double doors sets a grand first impression, leading into the open-concept living and dining room featuring two private balconies, a decorative fireplace, and a wet bar ideal for entertaining. The gourmet kitchen is a dream, outfitted with stone countertops, custom pantry storage, a sunlit breakfast nook, and premium Subzero, Viking, and Bosch appliances, including double ovens, a gas range, and a wine refrigerator. The grand primary suite is a personal sanctuary, offering high ceilings, its own balcony, a custom walk-in closet, and a spa-inspired ensuite clad in marble with heated floors, a ThermaSol steam shower, and jetted soaking tub. A spacious secondary bedroom with ensuite bath provides comfort and privacy for guests, while the laundry room with sink and storage adds everyday convenience. Additional upgrades include the new AC unit and SubZero refrigerator. This home includes three parking spaces in the secure garage plus two additional storage lockers. Residents of this coveted community enjoy unrivaled amenities including a doorman, concierge, valet parking, rooftop pool, spa and sundeck, fitness center, banquet hall, and more. Supremely located in the heart of Brentwood, moments from upscale dining, boutique shopping, and the Brentwood Country Club–and just a short drive to the beach–this penthouse residence offers the ultimate blend of sophistication, comfort, and convenience.
Residential For Sale
11500 San VicenteBoulevard, Los Angeles, California, 90049

- Rina Maya
- 858-876-7946
- 800-878-0907
-
Questions@unitedbrokersinc.net

