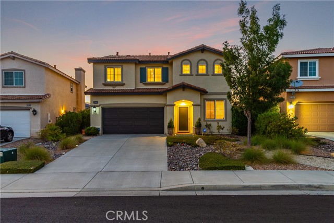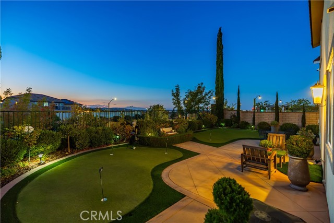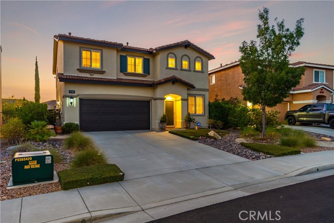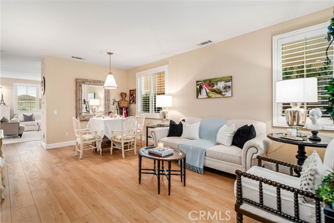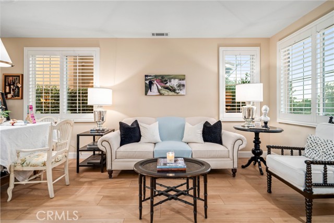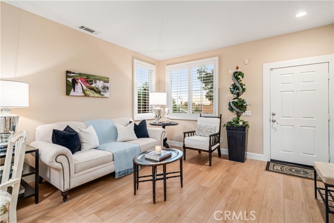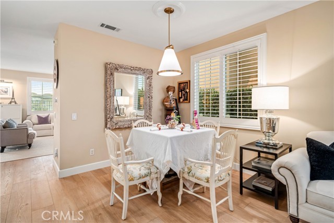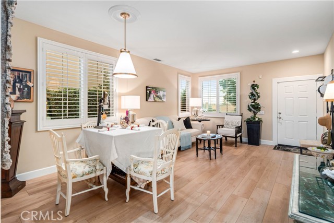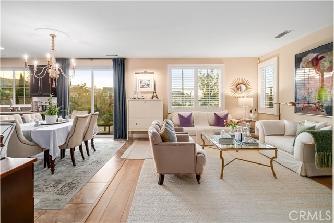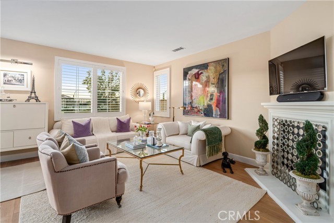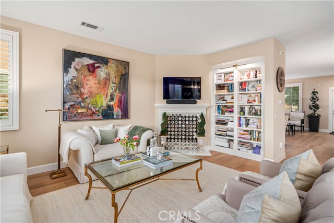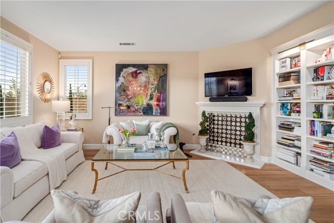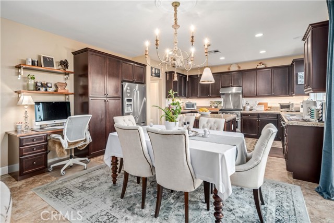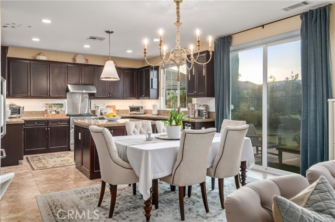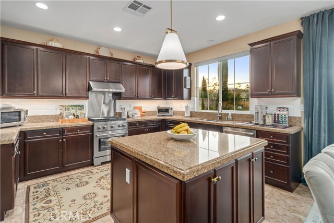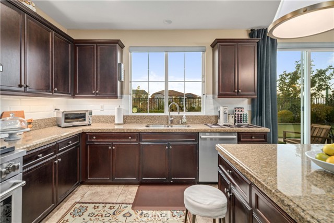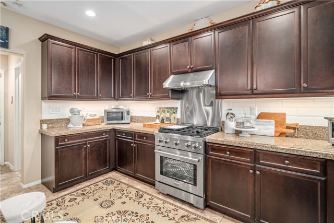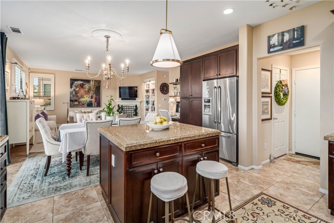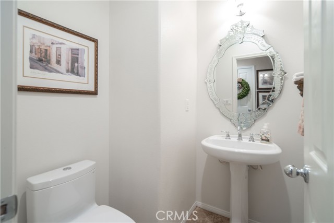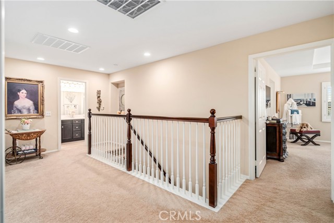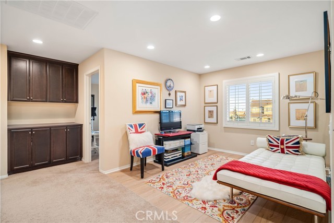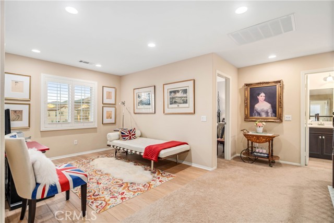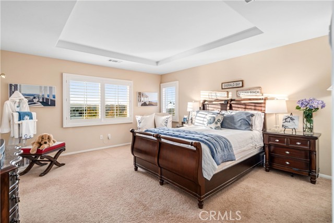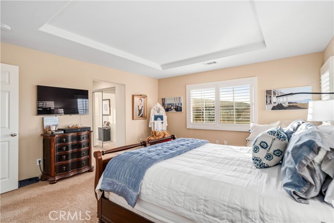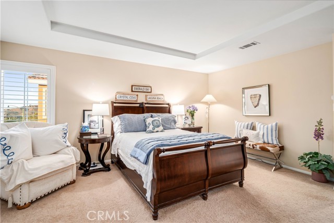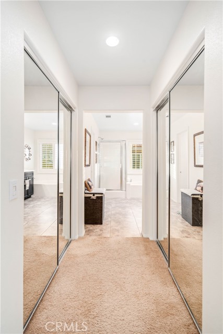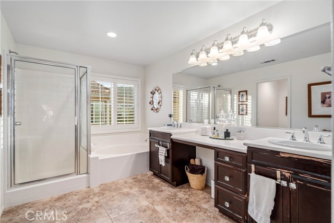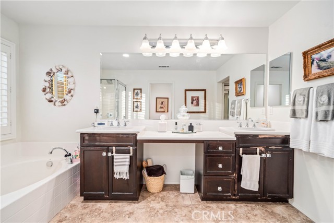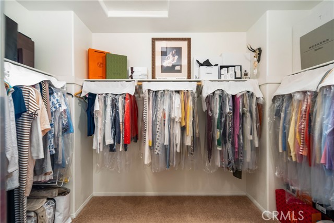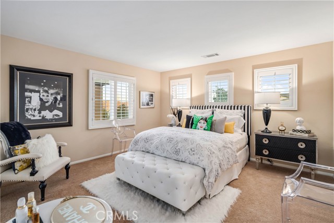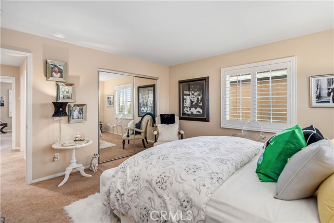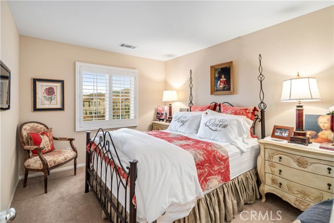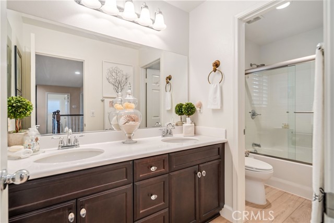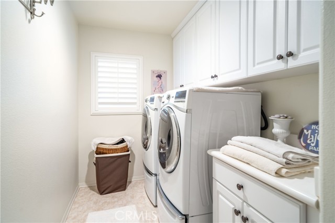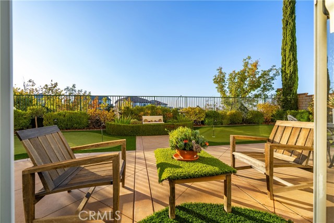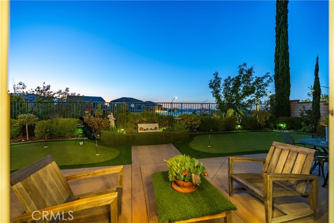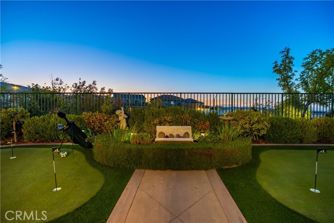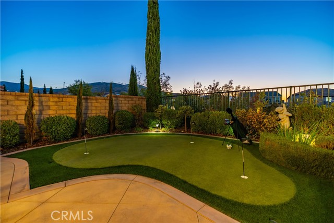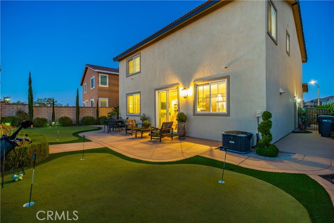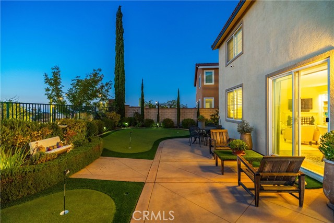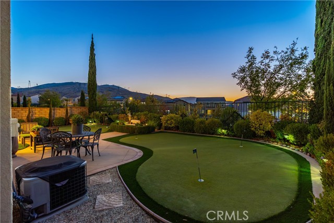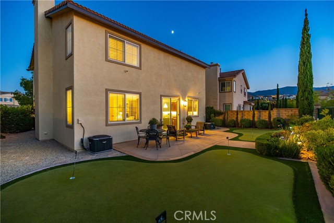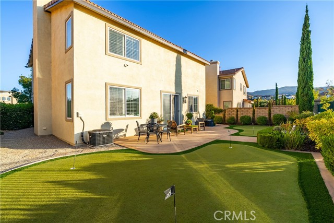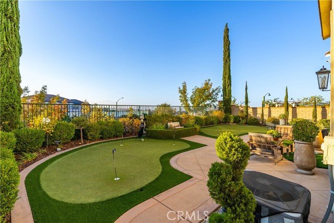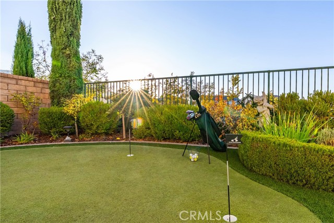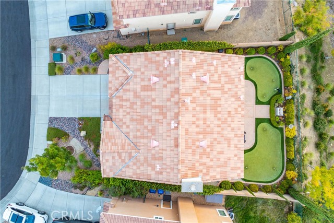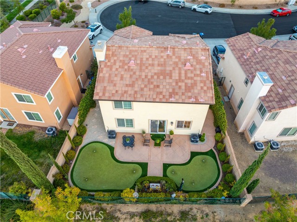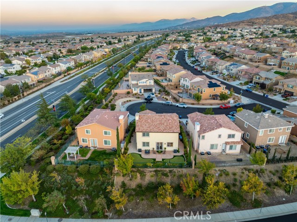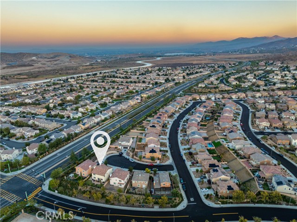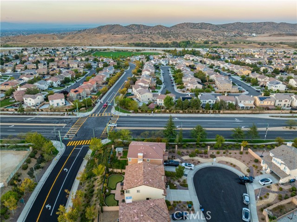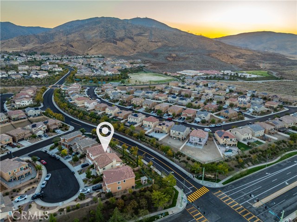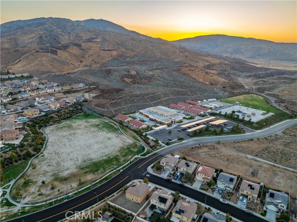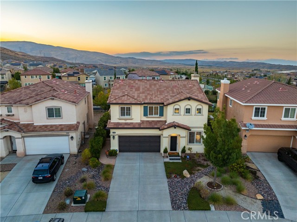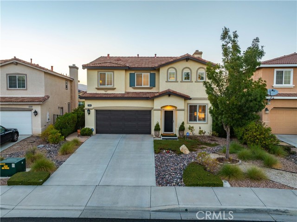**Welcome to this beautifully upgraded newer construction home, perfectly tucked away on a peaceful cul-de-sac in the highly sought-after Ana Verde community.** Featuring **3 spacious bedrooms, 2.5 bathrooms, a versatile loft, and a private putting green**, this residence offers **fantastic mountain views** and a thoughtfully designed floor plan ideal for both everyday living and entertaining.rnrnThe **gourmet kitchen** impresses with abundant cabinetry, a large center island with breakfast bar, **gorgeous granite countertops**, stainless steel appliances, and a striking **Italian chevron tile backsplash**. The open family room is anchored by a **cozy fireplace**, **built-in library cabinetry**, and custom wiring for your entertainment setup.rnrnUpstairs, the **primary suite** is a true retreat with a **coffered ceiling**, generous walk-in closet, and a **spa-inspired bath** featuring dual sinks, a soaking tub, and a separate shower. Throughout the home, you’ll find **custom two-tone paint, plantation shutters, designer window treatments, upgraded lighting** (LED fixtures, chandeliers, pendants, and exterior lights), and **wide-plank luxury vinyl flooring** in key living areas.rnrnStep outside to a **professionally landscaped backyard** created for low maintenance and enjoyment. It includes **colored concrete patios, irrigation system, lush plantings, Mediterranean palm, roses, and a putting green**—all while you relax and take in the **breathtaking mountain views**. A **finished garage**, new **Larson security door**, and **freshly repainted exterior trim** enhance curb appeal and value.rnrn**Notable upgrades include:**rnrn* Plantation shutters & designer drapery throughoutrn* Backyard & front yard landscaping with irrigation & hardscapern* Putting green by EasyTurfrn* Custom built-in library & shelvingrn* Updated kitchen with Zline range, Kobe hood, stainless backsplash & under-cabinet lightingrn* Wide-plank luxury vinyl flooring (2023)rn* Bosch 800 dishwasher & Toto toilets (2024)rn* Fresh exterior paint & wood trim (2023)rnrnThis is an **elegantly upgraded, move-in-ready home** in one of Palmdale’s most desirable neighborhoods—just minutes to shopping, dining, and freeway access, yet perfectly positioned for peace, privacy, and stunning views.
Residential For Sale
37601 FicusCourt, Palmdale, California, 93551

- Rina Maya
- 858-876-7946
- 800-878-0907
-
Questions@unitedbrokersinc.net

