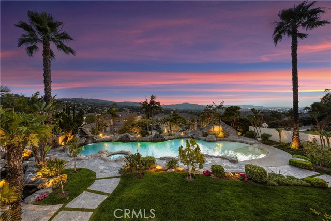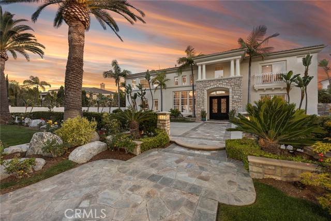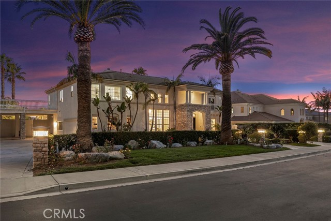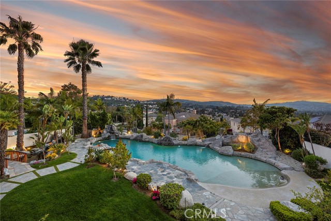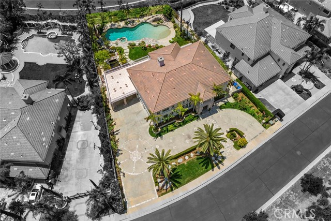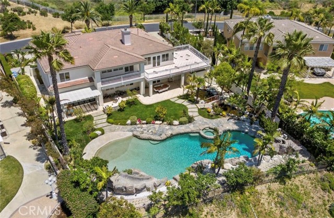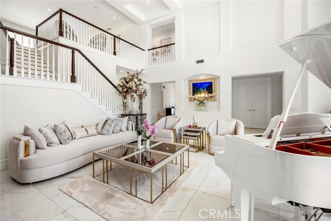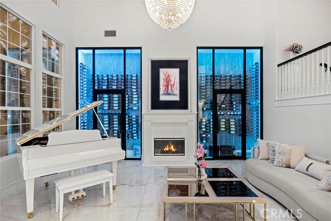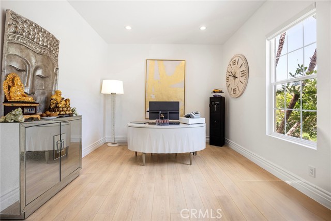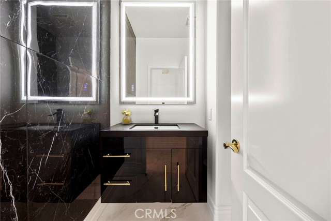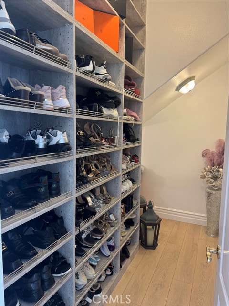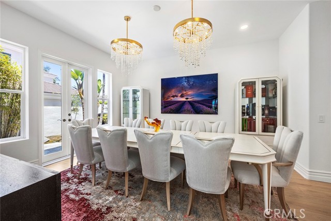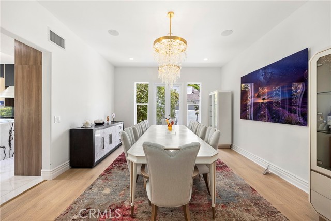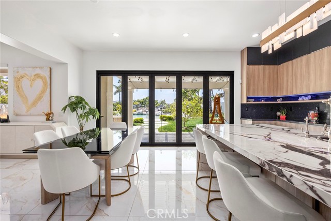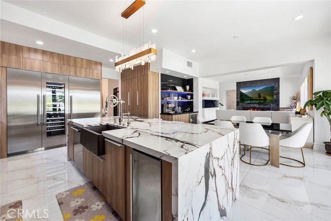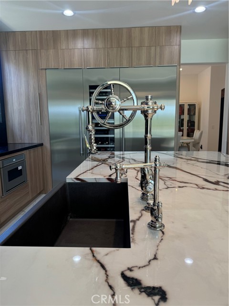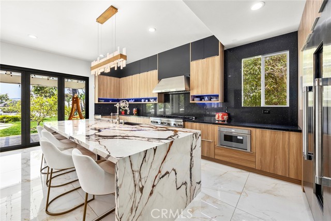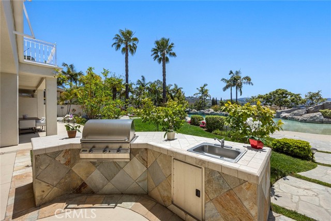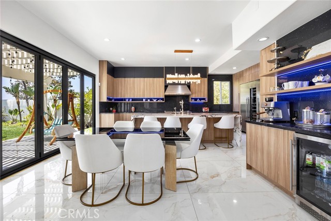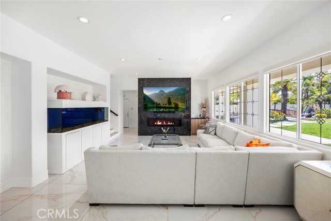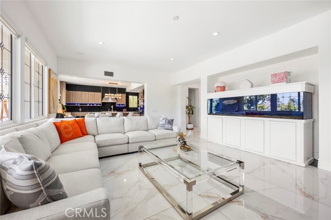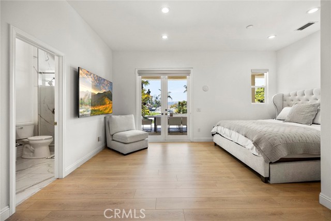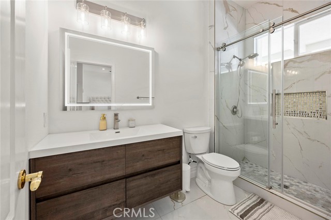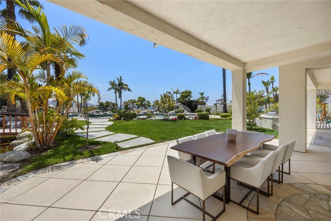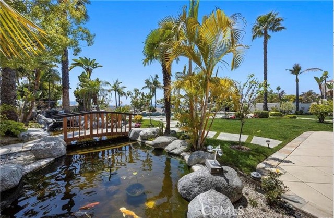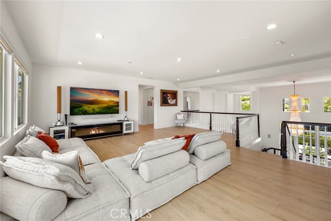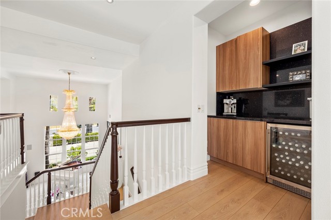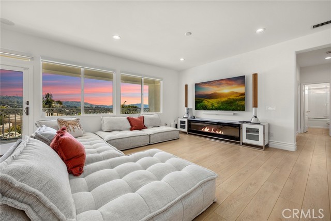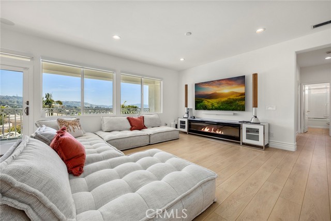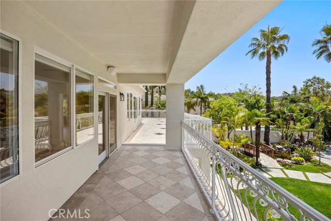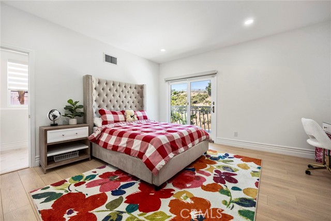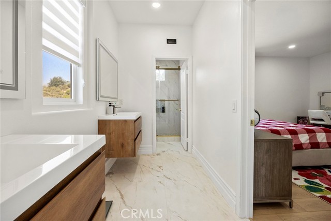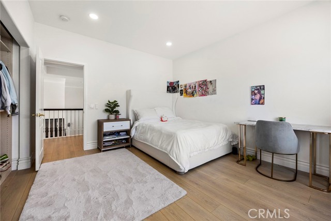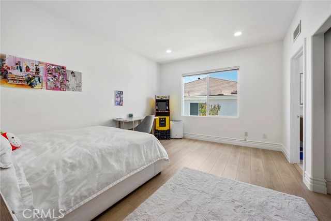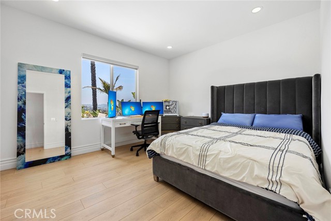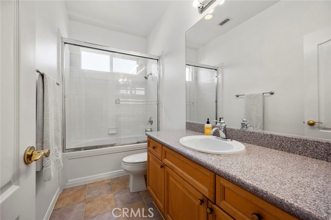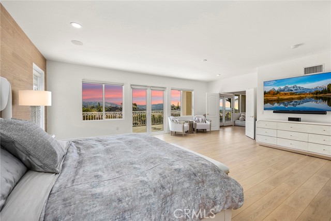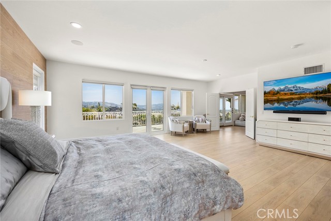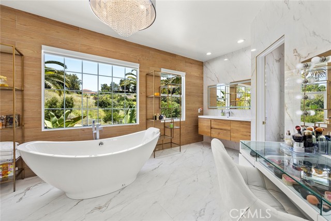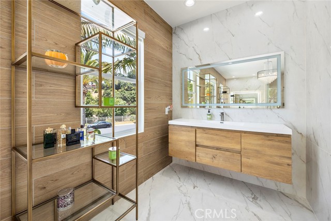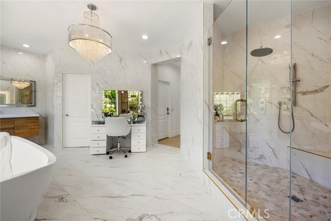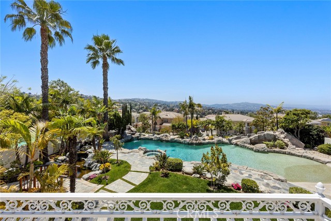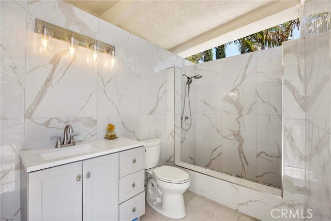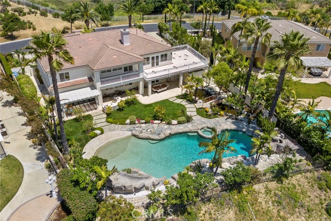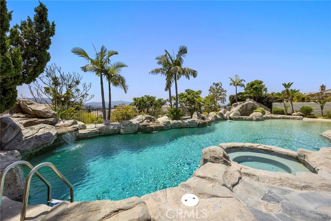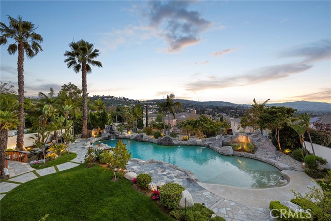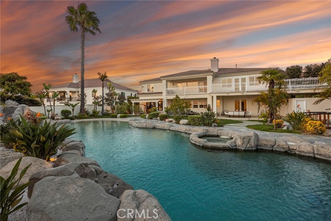This ultimate masterpiece estate, remodeled and updated in 2023, enjoys over $900K in upgrades; it spans 5,618 sq ft of perfection, and is nestled amidst the serene landscape of the exclusive guard-gated community of Hill Top (with only 48 homes). Located on over half an acre, with sweeping city light views, this grand semi-custom estate offers an unparalleled fusion of opulence and tranquility. Step through the custom grand front doors into a world of refined elegance and natural light. The entry foyer welcomes you with its soaring ceilings and sets the tone for the lavishness that awaits. Completely upgraded throughout with a gourmet kitchen that is a culinary masterpiece, equipped with top-of-the-line Thermadore stainless steel appliances, 3 built in columns: 36” refrigerator, 24” wine and 30” freezer, large center island that doubles as a breakfast bar, and is highlighted with a $7K kitchen faucet. There is also an additional ice maker, and beverage fridge in the eating area. Off the kitchen is a wall of stackable doors that open to the breathtaking resort style backyard, complete with a huge 5 star hotel size lagoon style beachfront entry pool, Koi pond with romantic viewing bridge, entertainer’s BBQ, and exotic fruit trees throughout. Perfect for indoor and outdoor living or entertaining. Flawless, and move-in ready with new flooring throughout the entire home, 4 exquisite chandeliers, 2 enclosed and lighted walls of floating wine bottles (one on each side of the living room fireplace), family room with custom fireplace, huge formal dining room, and 5 exquisite bedrooms; one ensuite is located on the main level and perfect for multigenerational living, or a live-in situation. The primary suite is a retreat in itself with its scenic wrap around viewing deck that overlooks the lush grounds, city lights, and twinkling stars. It is a sanctuary of luxury and comfort. There are 5.5 new luxurious bathrooms (1 outside by the pool complete with stunning shower). This home redefines custom and is second to none! Experience a lifestyle of luxury, relaxation, and sophistication. Immerse yourself in the enchanting surroundings as you lounge by the sparkling pebble tec pool, unwind in the spa, or bask in the sun on the sprawling patio. Enjoy this zen-like romantic property, the meticulously landscaped grounds, and the peace and tranquility creating an atmosphere of serenity. Every detail curates timeless elegance. Cannot be reproduced at this price!
Residential For Sale
2251 Cascade, Rowland Heights, California, 91748

- Rina Maya
- 858-876-7946
- 800-878-0907
-
Questions@unitedbrokersinc.net

