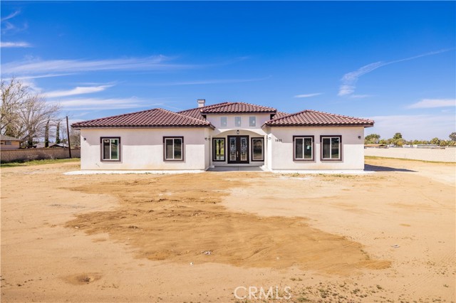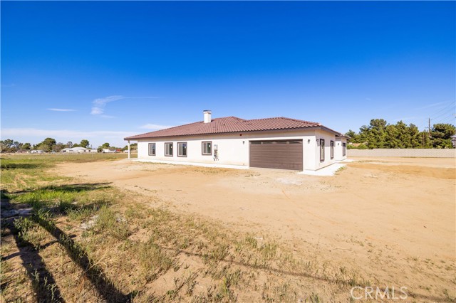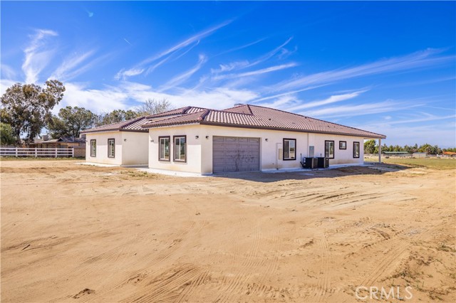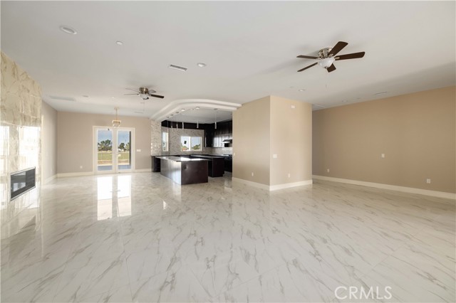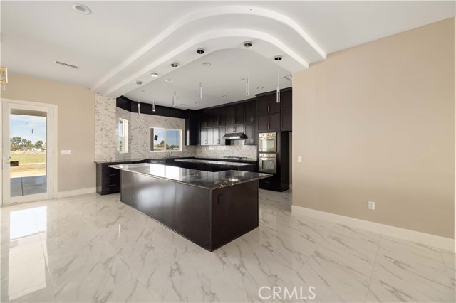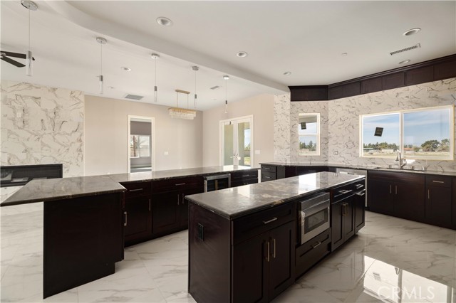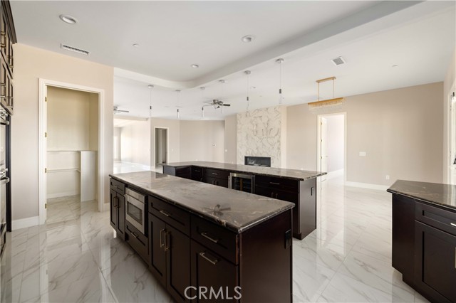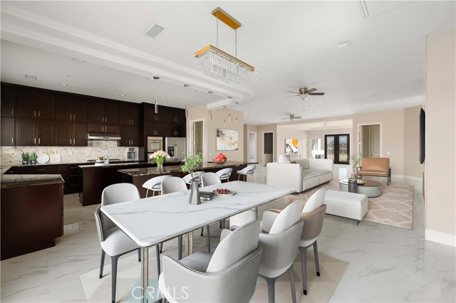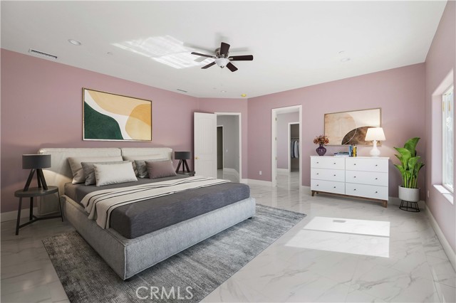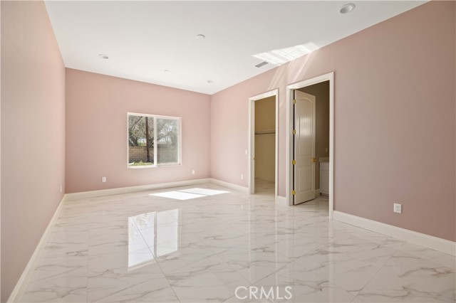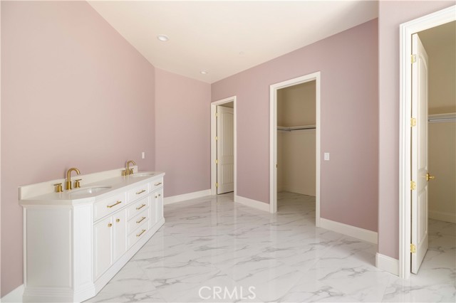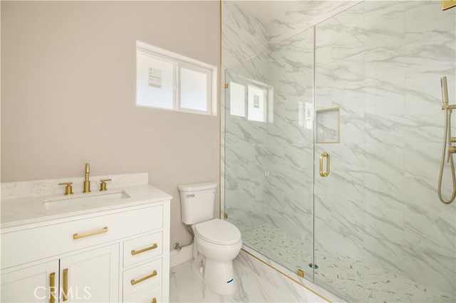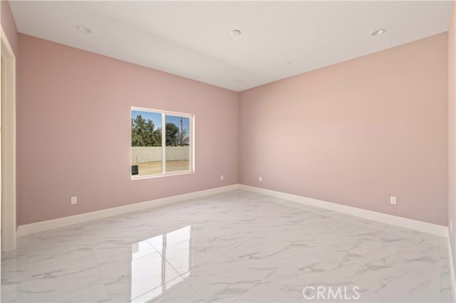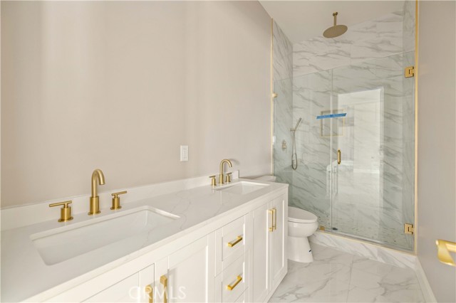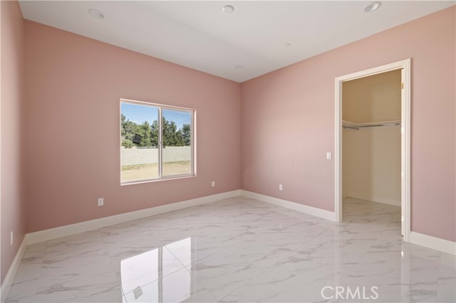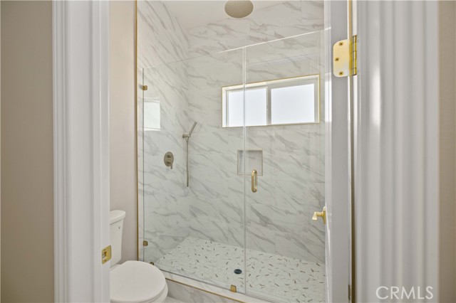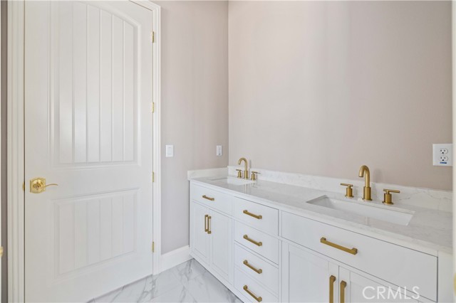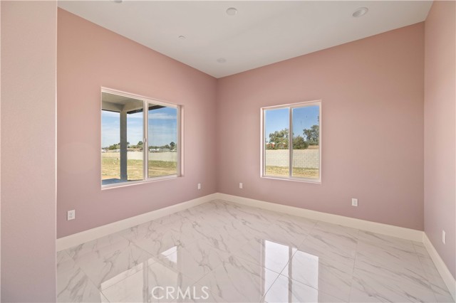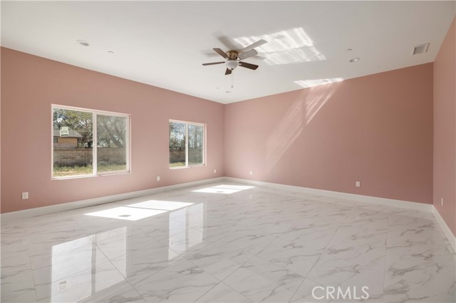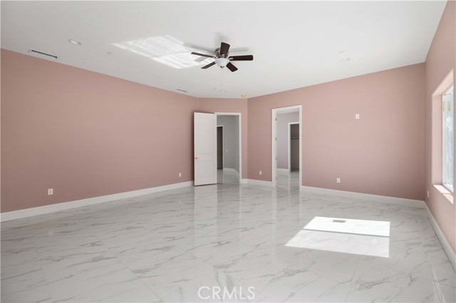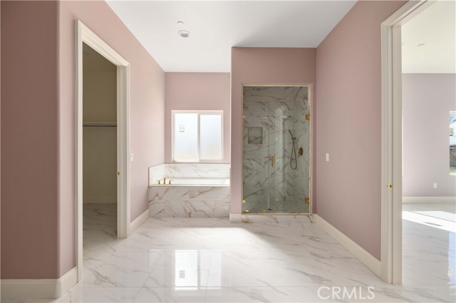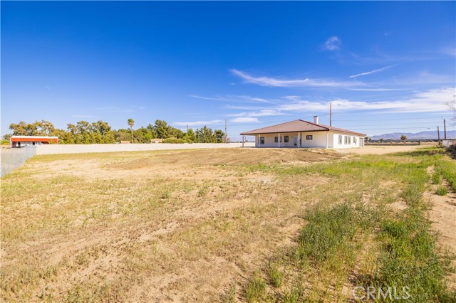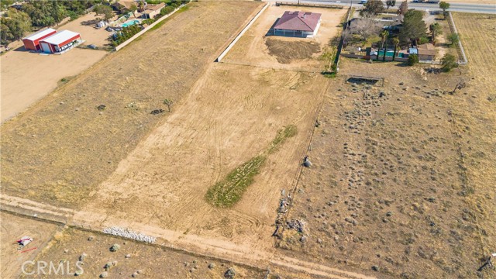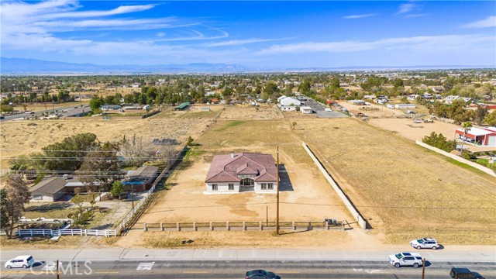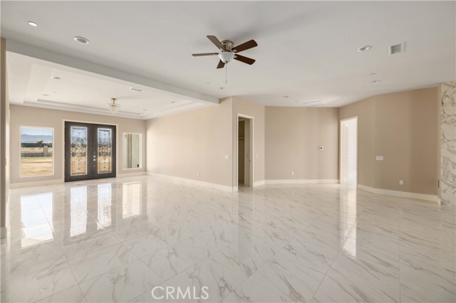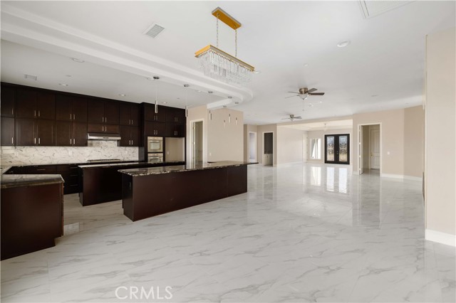This custom home is in a rural area with room to raise horses and other animals. It is freeway close to commute. Enter through the custom glass doors to an open concept entry, living room, and dining room. The kitchen features two islands, dual ovens, five burner stove, wine cooler, and walk in pantry. Casual dining can be set up at one of the islands. The dining area is nearby with access to the covered patio. The fireplace is placed so that the large screen flat screen television can be placed on the wall above it. There are two primary bedrooms with on-suite bathrooms; another two bedrooms share a Hollywood style bathroom; and, one bedroom can be used as a guest room, den, studio, and much more. There is a bathroom nearby. The floors are exceptional with a custom medallion in the entry. Got vehicles? There are two – two car garages; one on each side of the house. One has additional space for a work bench and tools. The lot features extra room to build a pool area. And beyond that can be the area for animals. The solar system is paid. Front landscaping is in process.
Residential For Sale
1805 ColumbiaWay, Lancaster, California, 93534

- Rina Maya
- 858-876-7946
- 800-878-0907
-
Questions@unitedbrokersinc.net

