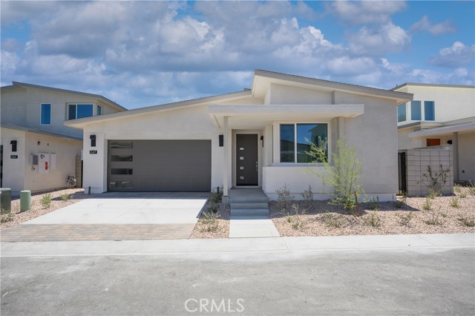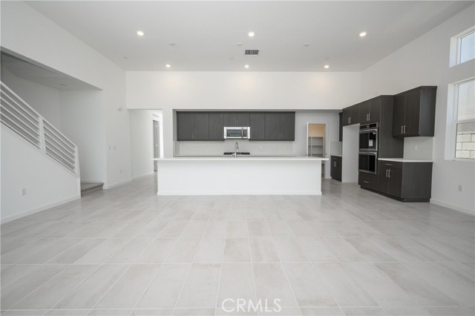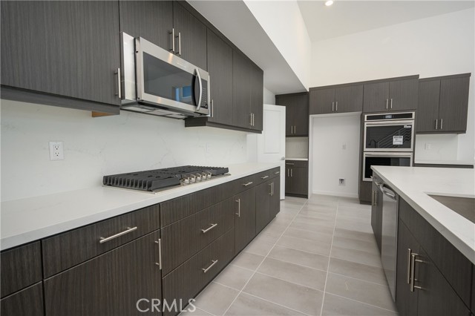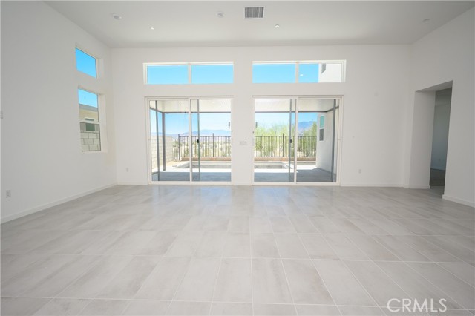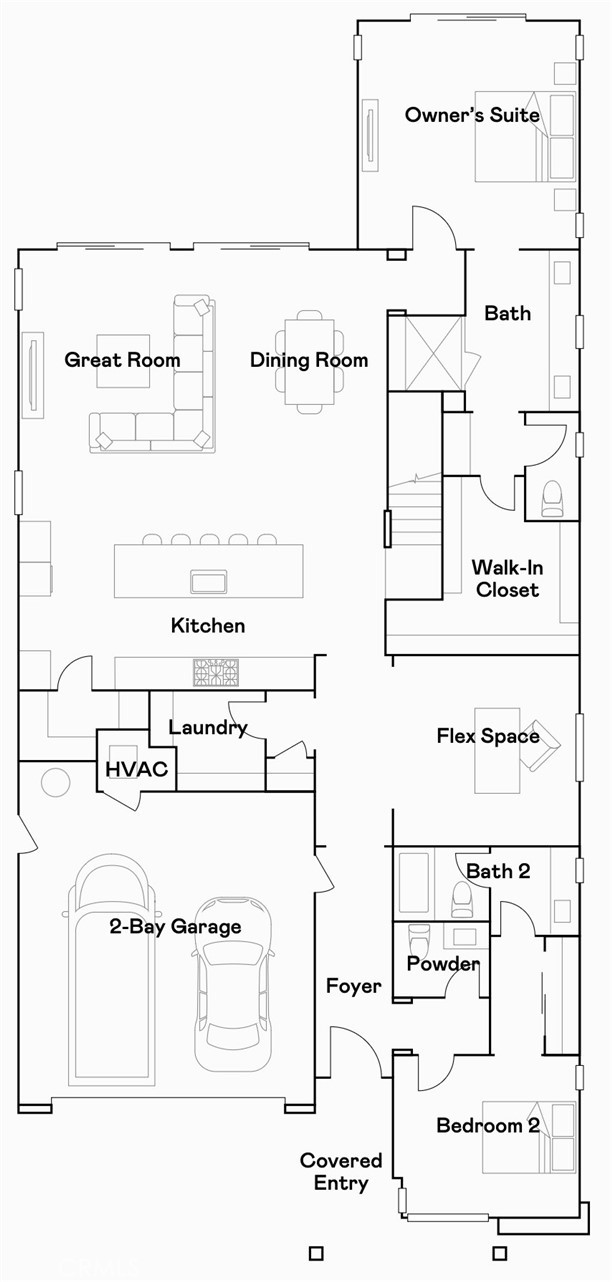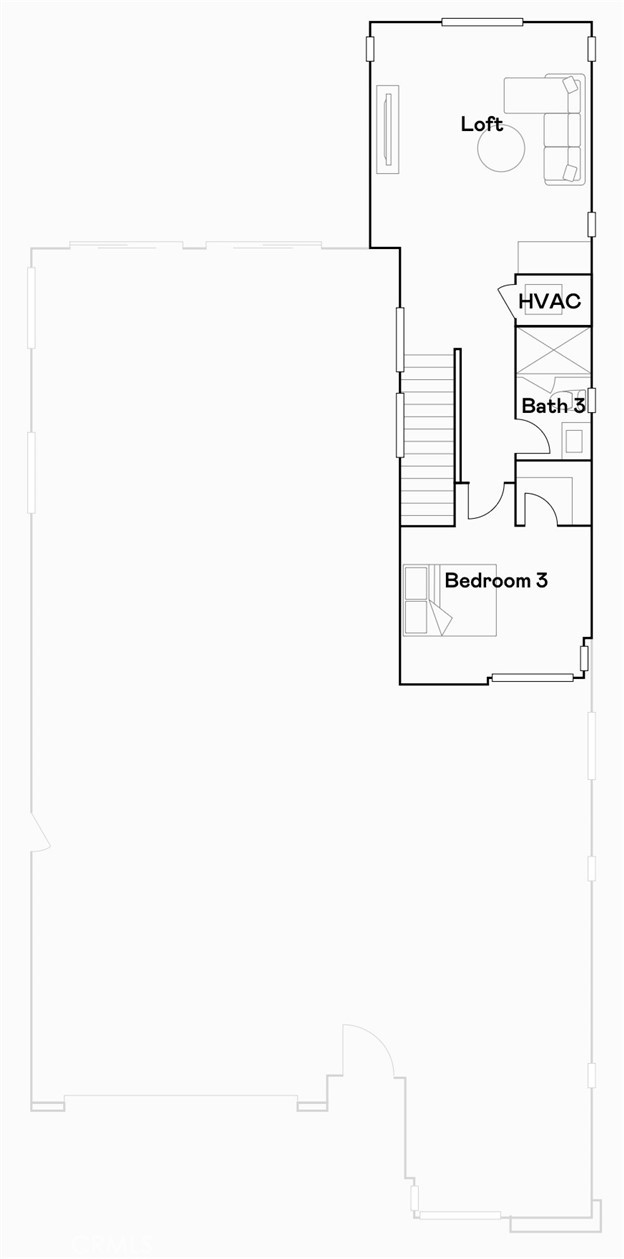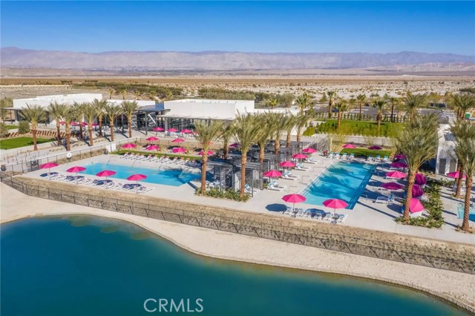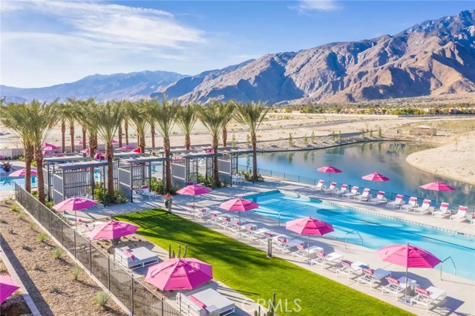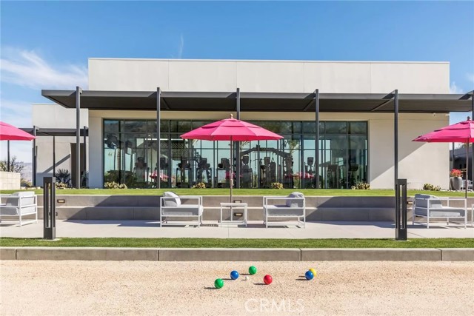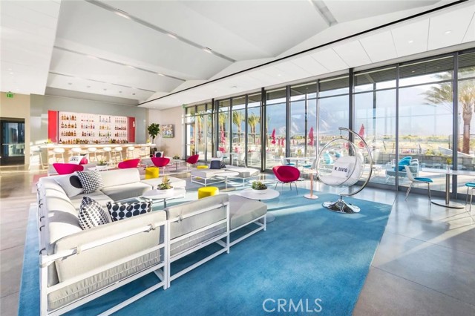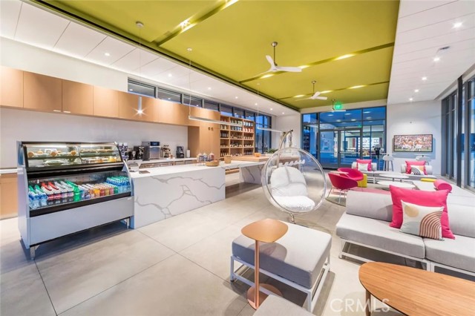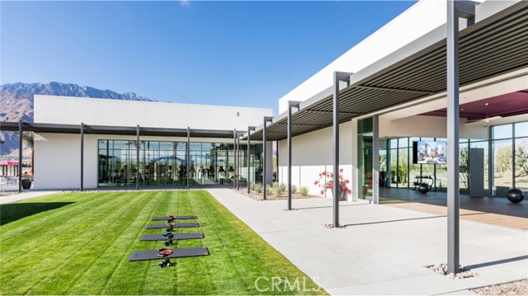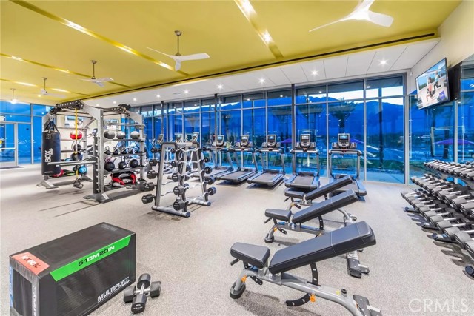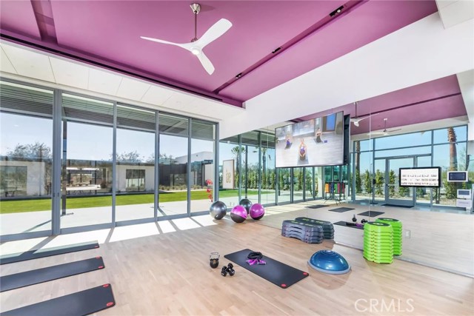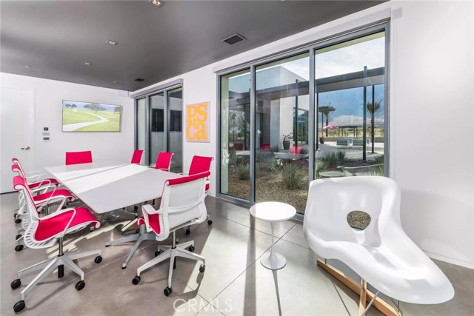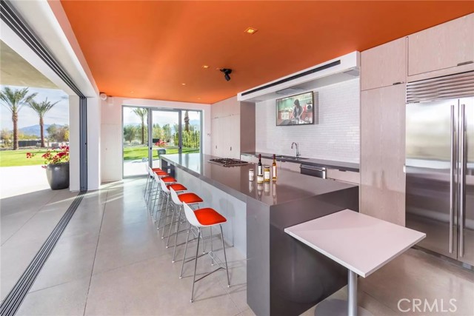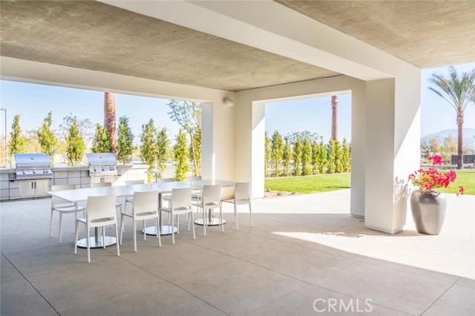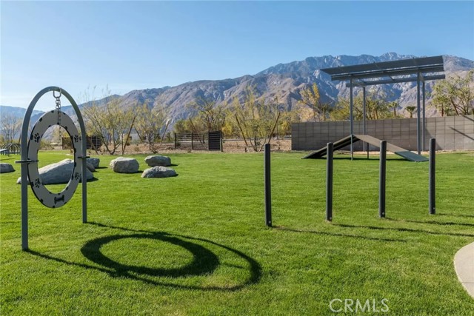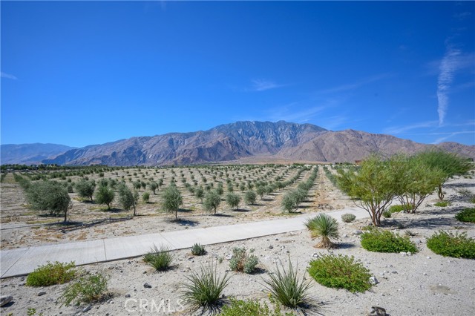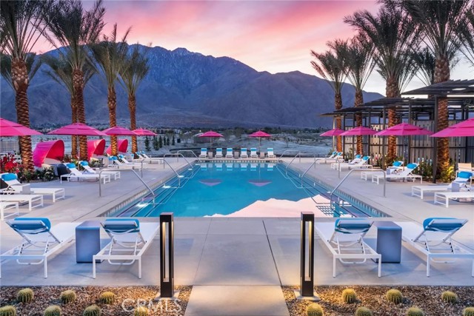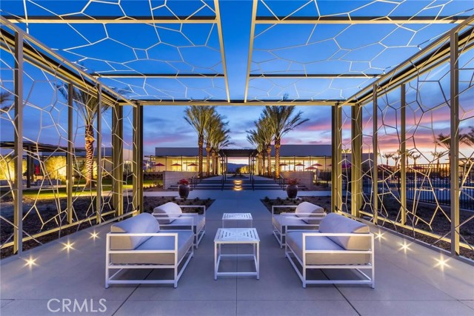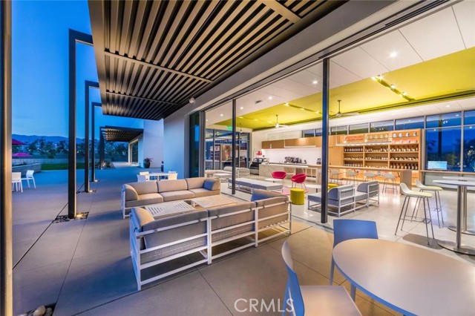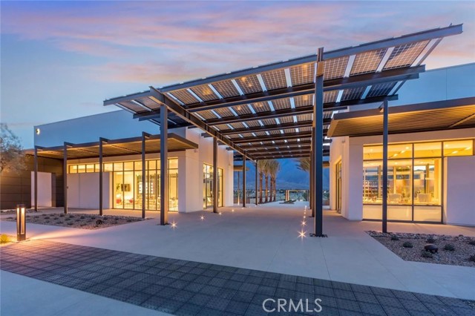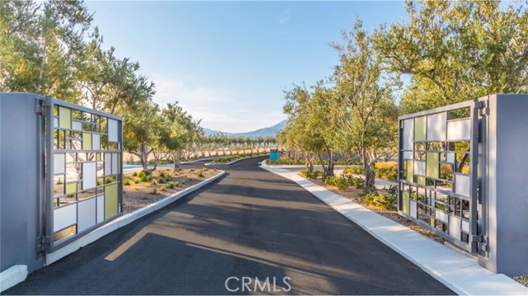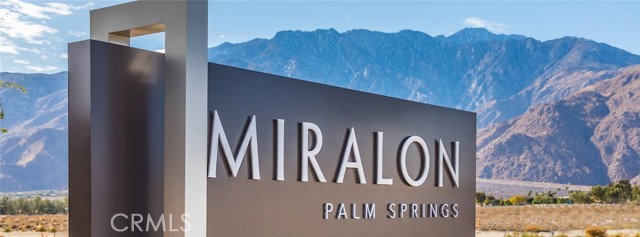NEW CONSTRUCTION! Ready for Immediate Move-in! Includes Upgraded Flooring! This new two-story home features a modern and spacious layout. Off the foyer is a bedroom with an en-suite bathroom. The home features an open-concept floorplan including kitchen, dining, and great room. The owner’s suite is tucked into a private corner at the back of the home. A bonus room and additional bedroom can be found on the second level. The private backyard includes expansive patio cover, pool & spa!rnrnMiralon is a unique 309-Acre residential masterplan that blends modern living with the natural beauty of the Palm Springs desert landscape, offering a unique backdrop of mountain views and year-round sunshine. It is a collection of spaces that come together to create peace and energy, including an Amenity Center, three dog parks, u-pick gardens, over seven miles of walking trails, thousands of olive trees and 97-acres of open space.rn rnVitality at Miralon offers five modern floorplan designs ranging from 1,841 – 2,937 square feet, with 3 – 4 bedrooms, 2 – 3.5 bathrooms and 2-bay garages. Homes include spacious indoor-outdoor living with sparkling private pools, spa and covered patios.rn rnLocated in Palm Springs, a renowned resort city known for its hot springs, stylish hotels, golf courses and vibrant art scene. The community offers easy access to the I-10 and is situated at Indian Canyon Dr. and Sunrise Pkwy off the Hwy 111 corridor. Miralon is a short 10-minute drive to downtown Palm Springs.rnThere are a total of 1,150 homes within the Miralon masterplan and Lennar’s Vitality community take up 93 of those homesites.
Residential For Sale
247 MustangLane, Palm Springs, California, 92262

- Rina Maya
- 858-876-7946
- 800-878-0907
-
Questions@unitedbrokersinc.net

