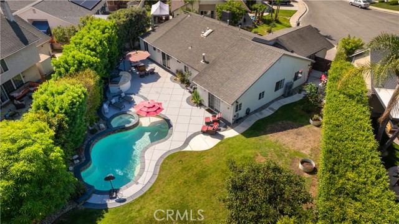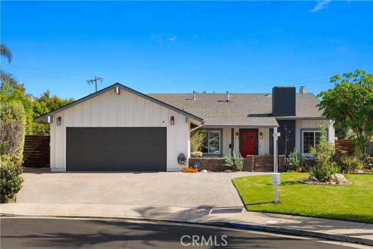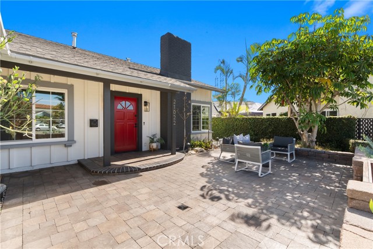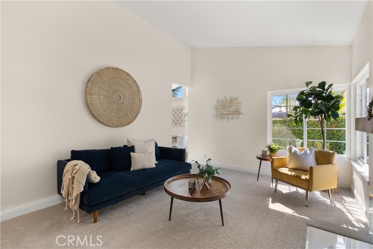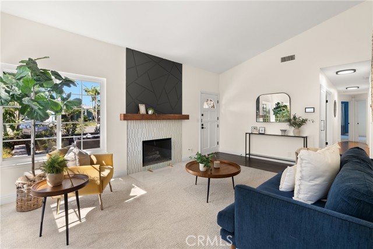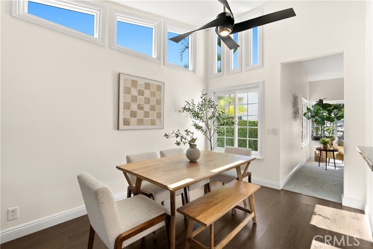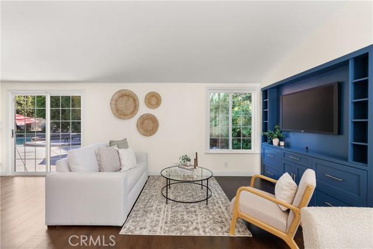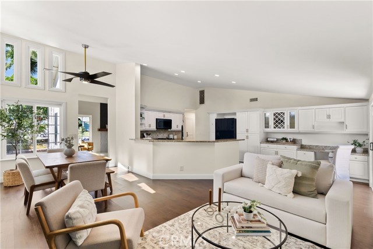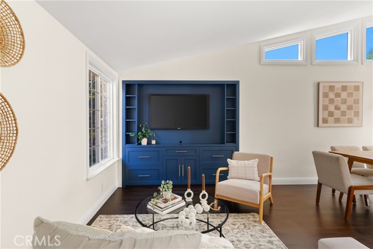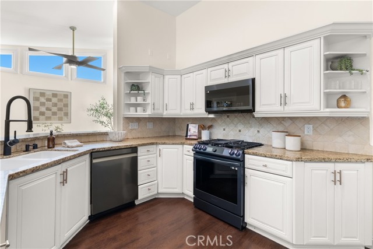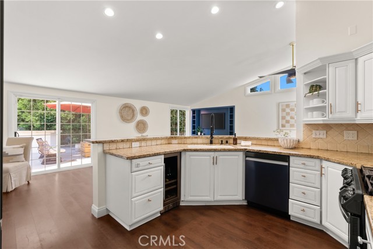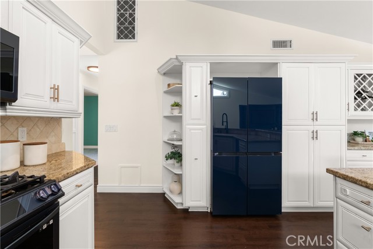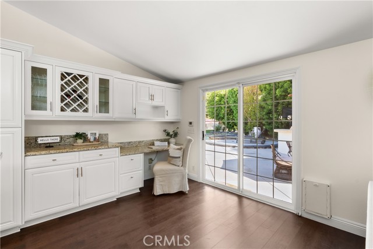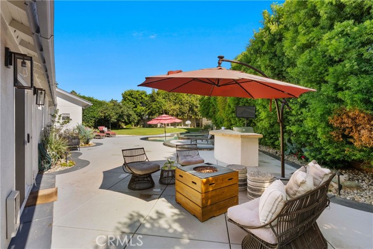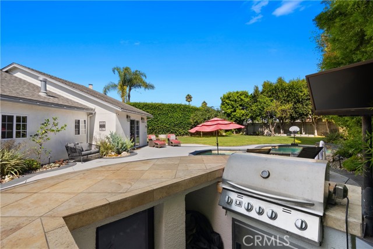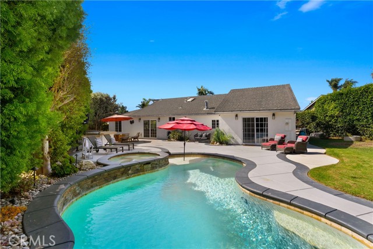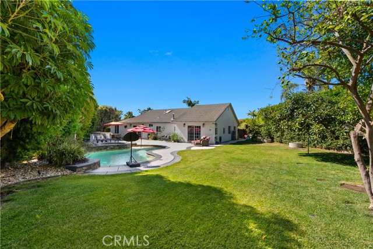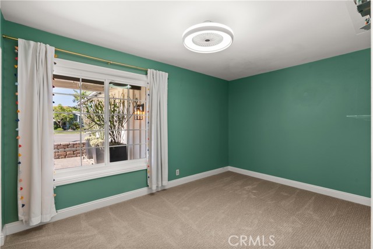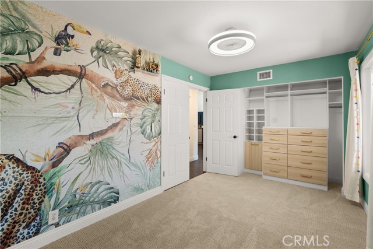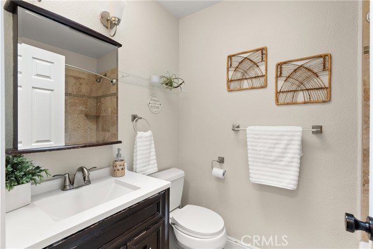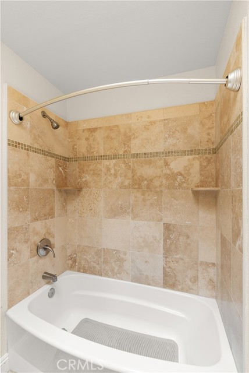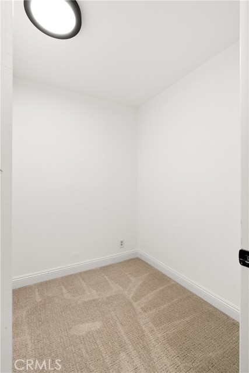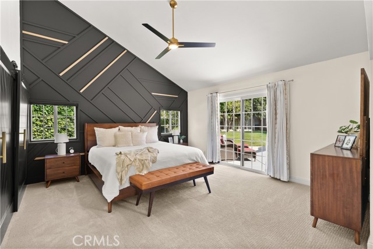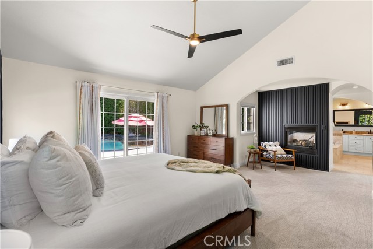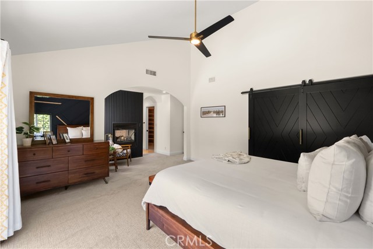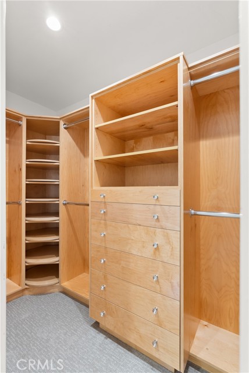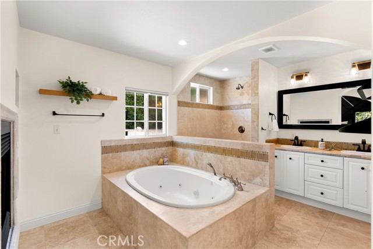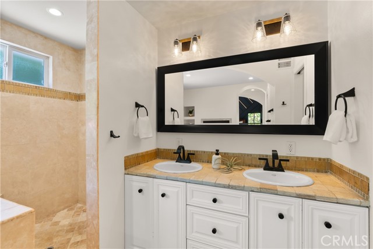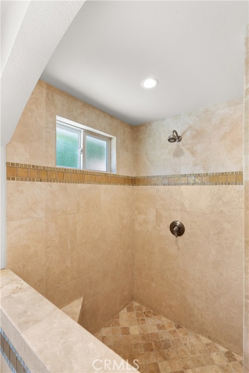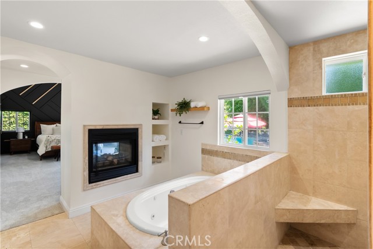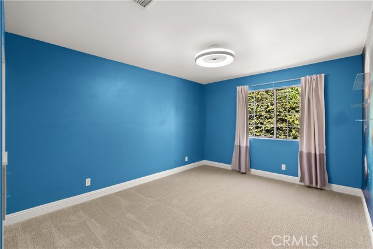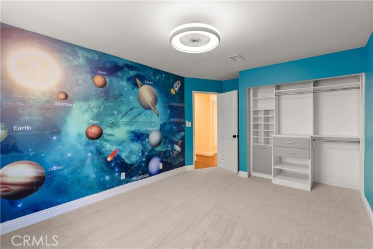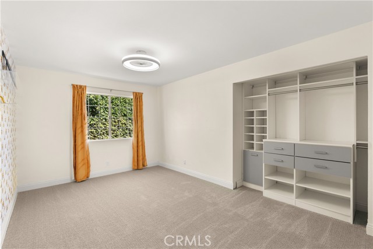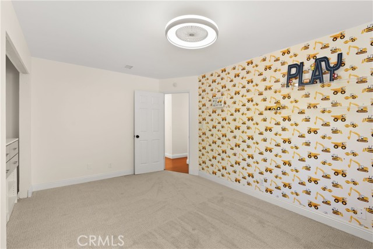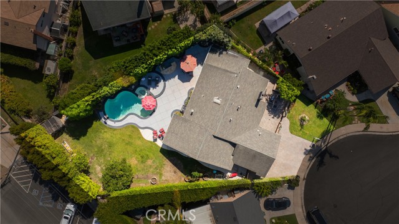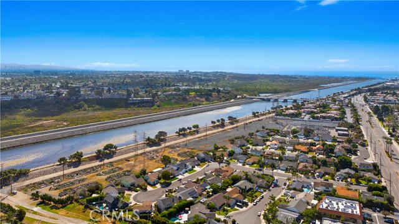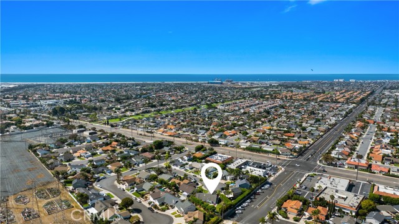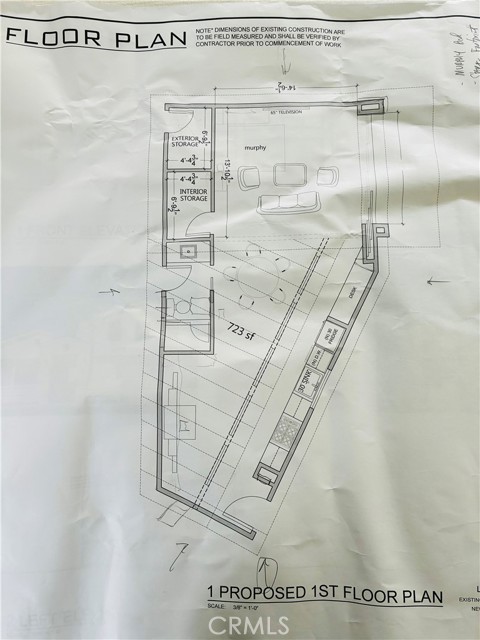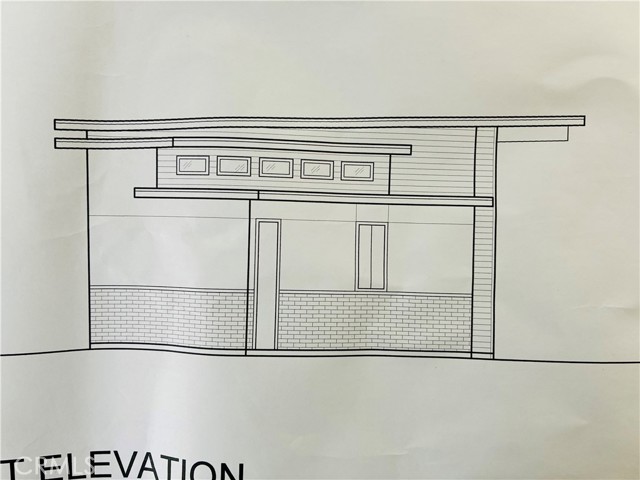Nestled at the end of a serene cul-de-sac in one of South Huntington Beach’s most sought-after neighborhoods, this exceptional residence blends luxury, comfort, and coastal charm—just two miles from the beach via the river trail.rnrnSet on a sprawling 9,100 sq. ft. lot, this beautifully appointed four-bedroom, two-bathroom home offers expansive indoor and outdoor living. The inviting fenced front patio welcomes you inside, where a gas fireplace creates a warm focal point in the living room. A formal dining room and open-concept kitchen and family room provide effortless flow, enhanced by a custom built-in desk and organization station ideal for today’s lifestyle.rnrnEach of the three generous secondary bedrooms features custom closets, while a multi-purpose room offers flexibility and the potential to add a third full bathroom. The spacious primary suite is a private retreat, showcasing a dual-sided fireplace shared with the spa-inspired ensuite bath, complete with a soaking tub, walk-in shower, and dual custom closets.rnrnModern upgrades include air conditioning, a tankless water heater, and a gas range. Outdoors, the possibilities are endless—create your dream backyard around the resort-style pool and spa, greenhouse, and fruit trees including apple, lime, lemon, and avocado. With city-approved plans for an ADU, this property offers exceptional potential for future expansion or guest accommodations.rnrnSurrounded by parks, trails, and friendly neighbors, this quiet enclave captures the essence of refined coastal living—where luxury meets lifestyle and every day feels like a getaway.
Residential For Sale
21022 Manessa, Huntington Beach, California, 92646

- Rina Maya
- 858-876-7946
- 800-878-0907
-
Questions@unitedbrokersinc.net

