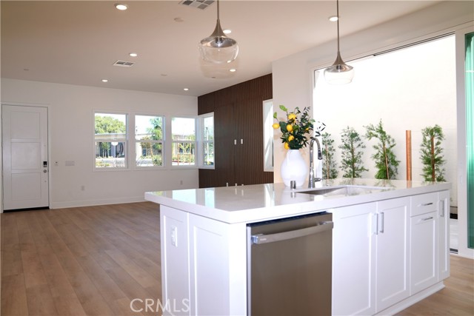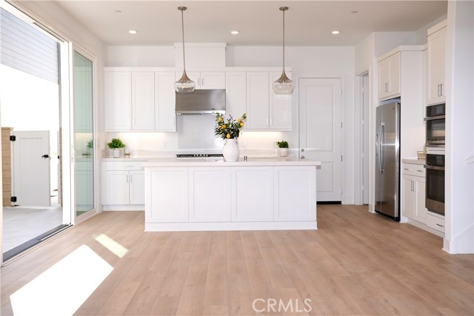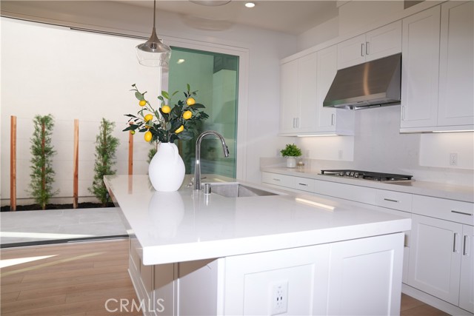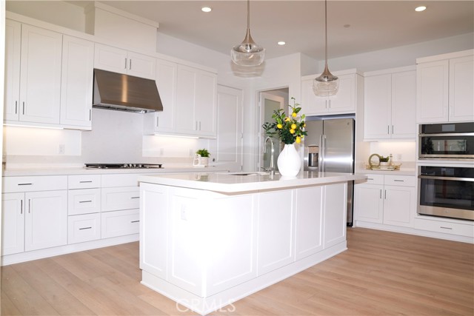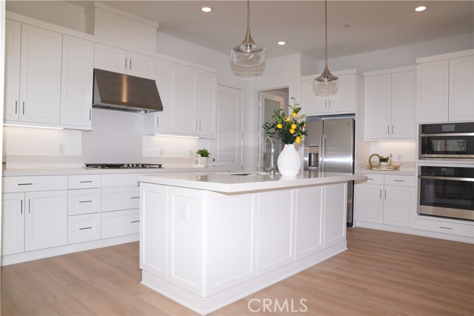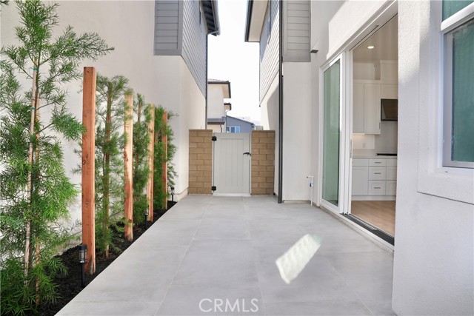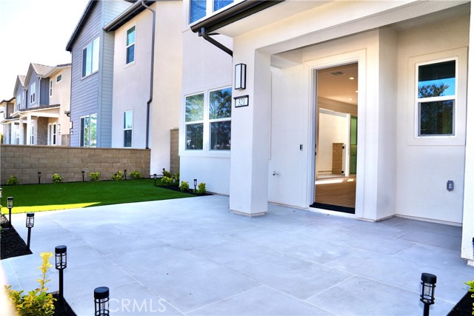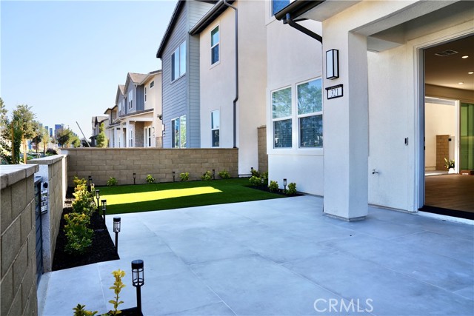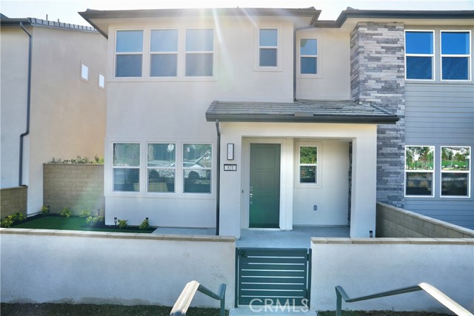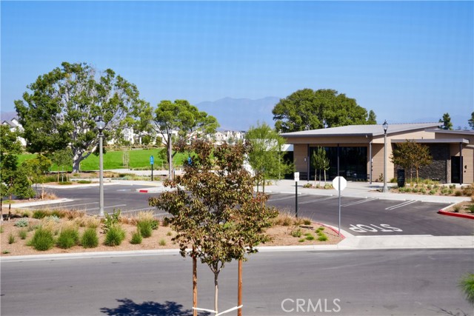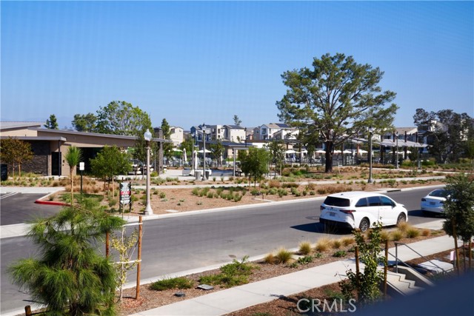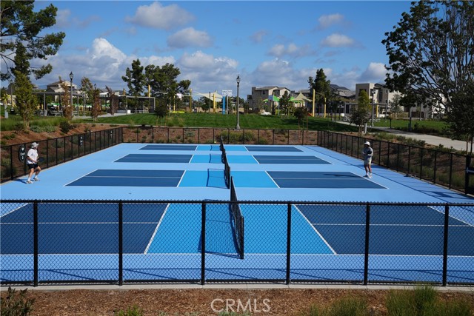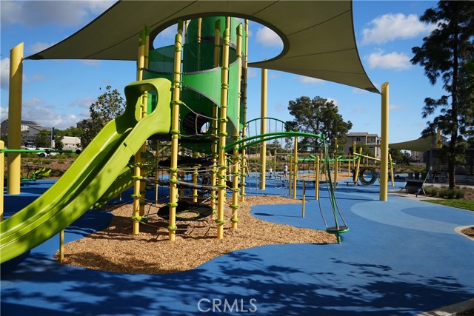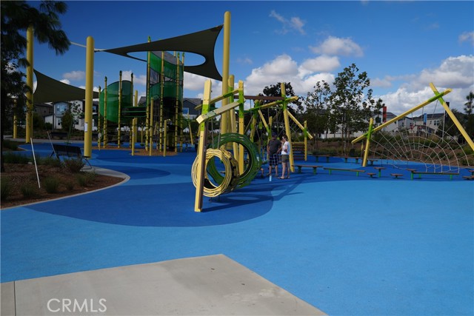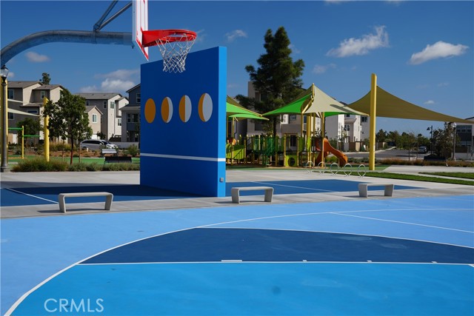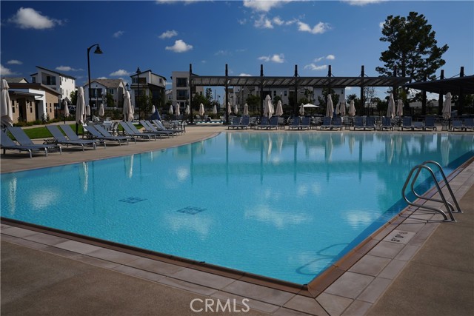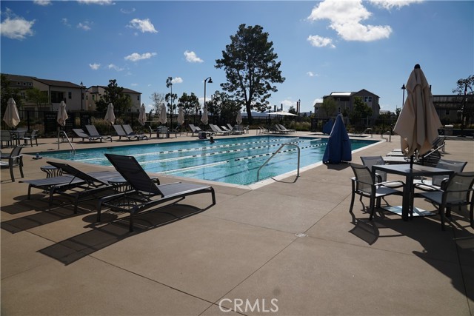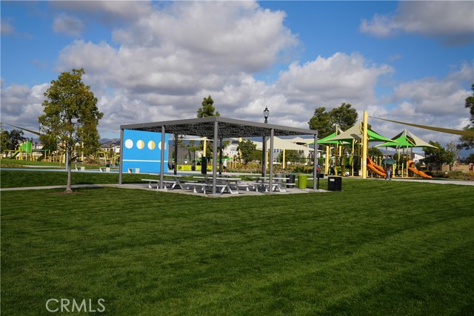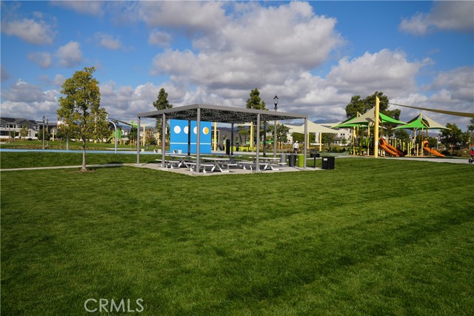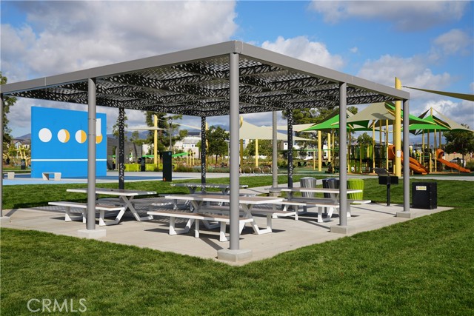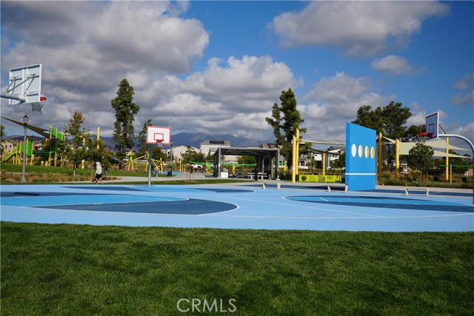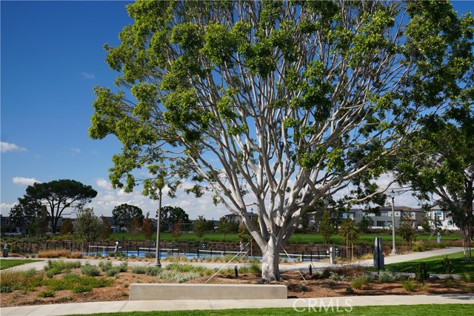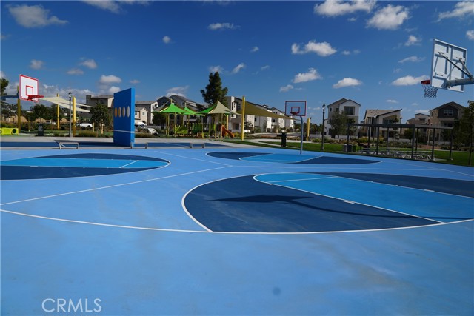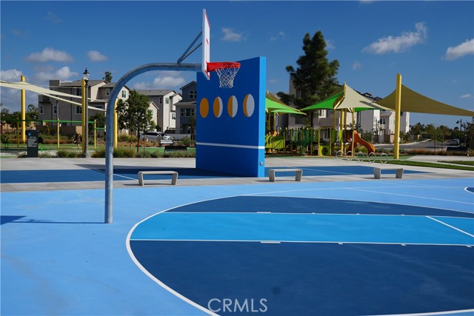Luna Park and pool view! Endless upgrades! rnWith paid solar, upgraded flooring, and breathtaking park and pool views, this detached three-bedroom home with a loft offers resort-style living at its finest. Perfectly situated across from Luna Park 10-acre, residents enjoy access to a resort pool, lap pool, spas, pickleball and basketball courts, playgrounds, a dog park, zip line, and clubhouse.rnrnInside, the open and airy layout is filled with natural light, highlighted by a tri-panel sliding door that seamlessly connects indoor and outdoor spaces. The chef’s kitchen features a large quartz island with elegant pendant lighting, perfect for both cooking and entertaining. A decorative accent wall adds modern charm to the family room, while plantation shutters, upgraded flooring, and epoxy garage floors elevate the home’s style and function.rnrnThis home also comes equipped with a washer, dryer, and refrigerator, offering ultimate convenience. The professionally landscaped front yard showcases vibrant plants, ambient lighting, and low-maintenance turf set on durable tile, all supported by an automated irrigation and sprinkler system. The side yard complements the outdoor living experience with tiled flooring, trees, accent lighting, and its own irrigation system, creating a peaceful retreat for relaxing or entertaining guests.rnrnCombining modern luxury, thoughtful upgrades, energy efficiency, and a prime location, this home perfectly blends comfort, sophistication, and the best of Southern California living, all with unmatched views of Luna Park and the community’s resort-style amenities.
Residential Rent For Rent
321 Loon, Irvine, California, 92618

- Rina Maya
- 858-876-7946
- 800-878-0907
-
Questions@unitedbrokersinc.net

