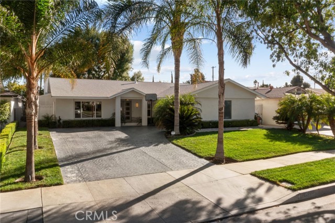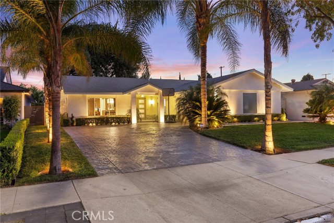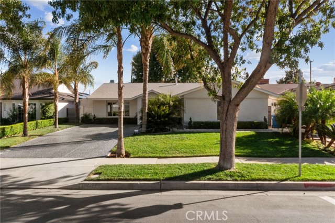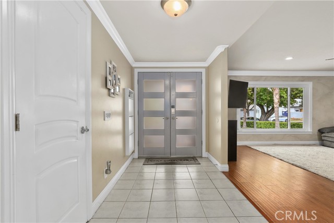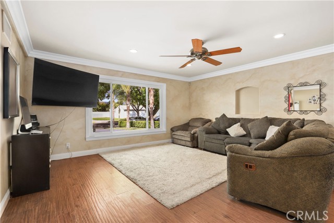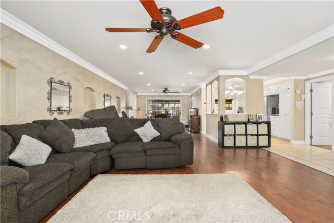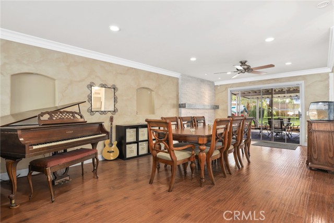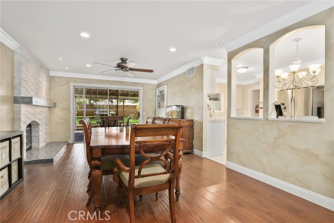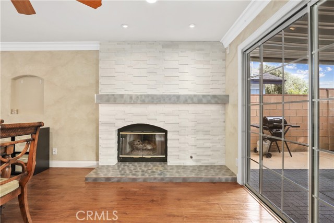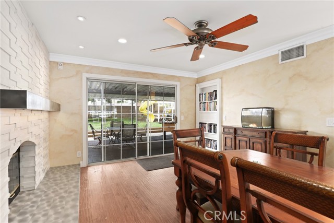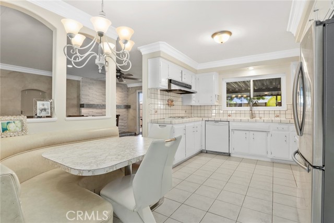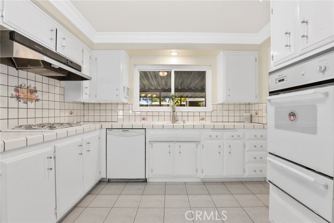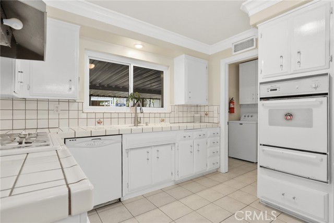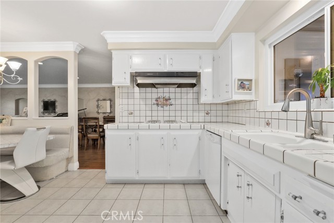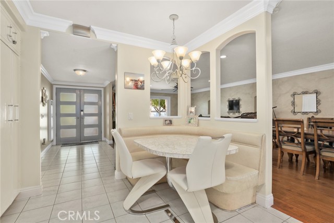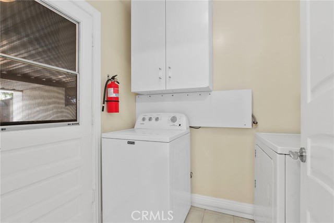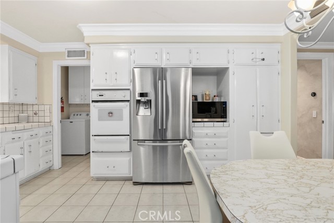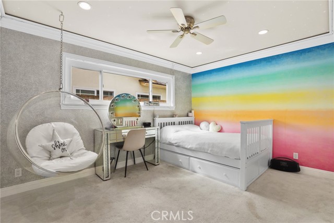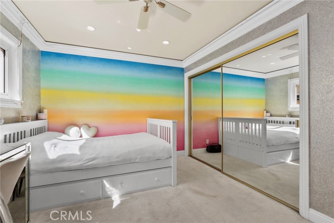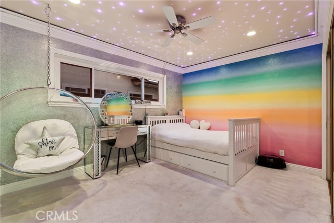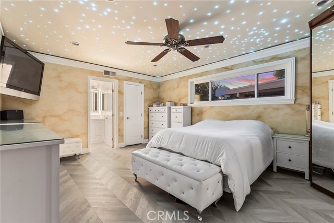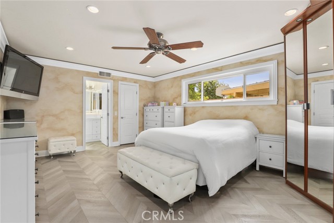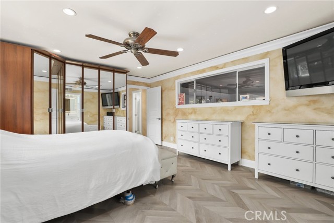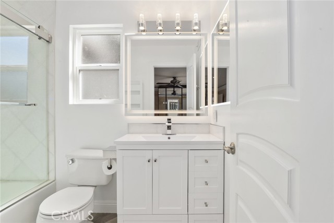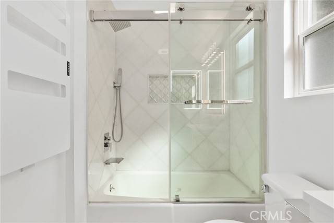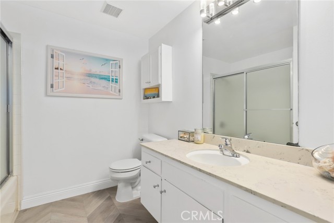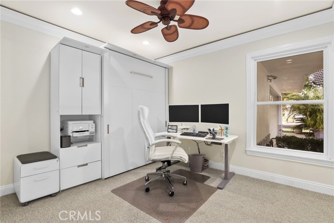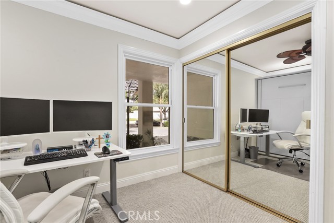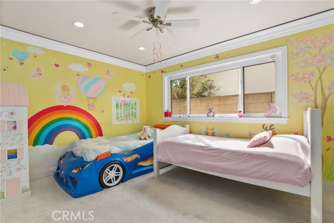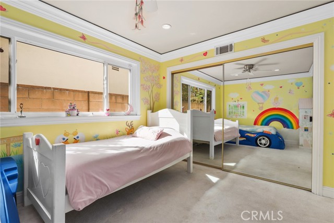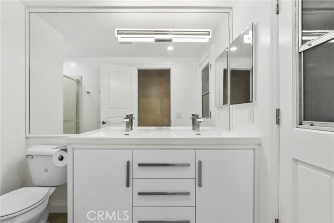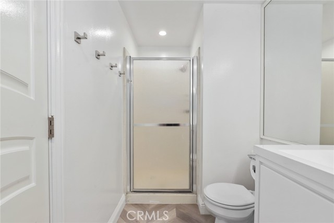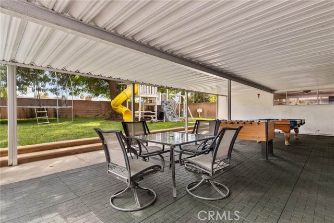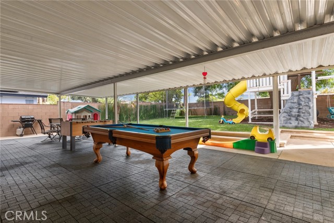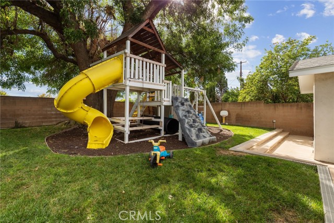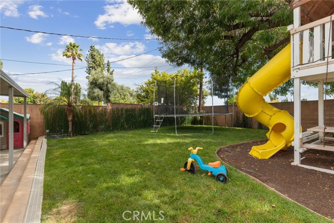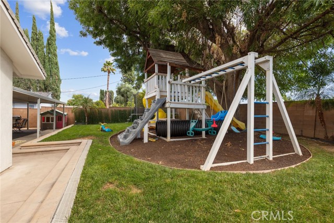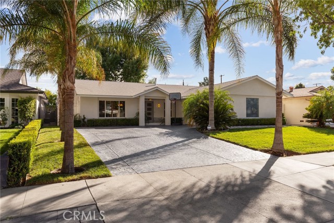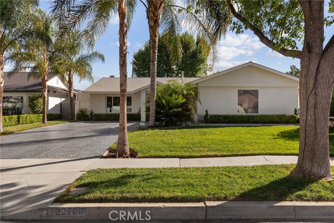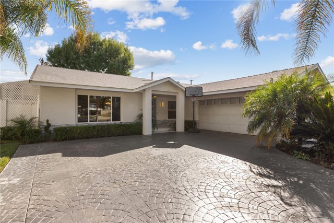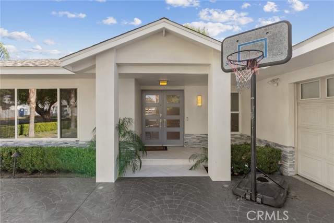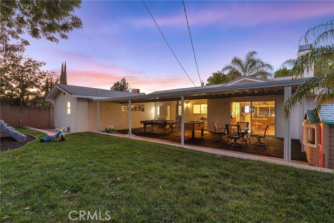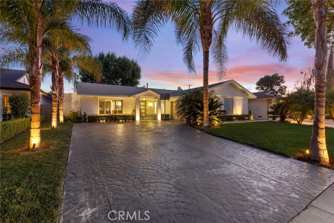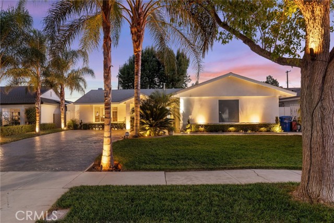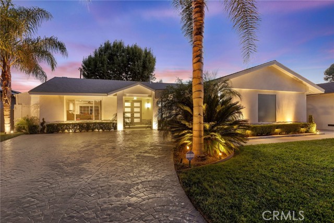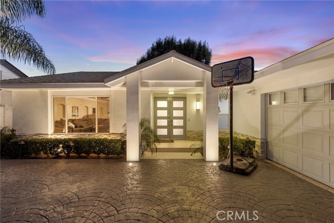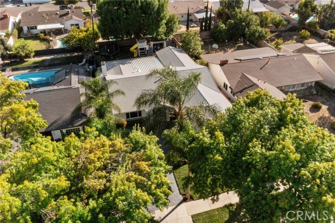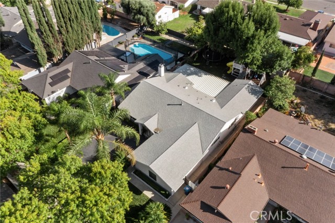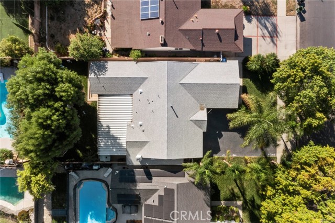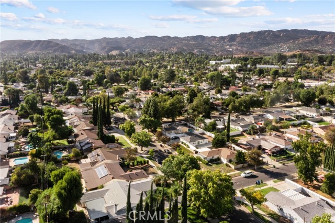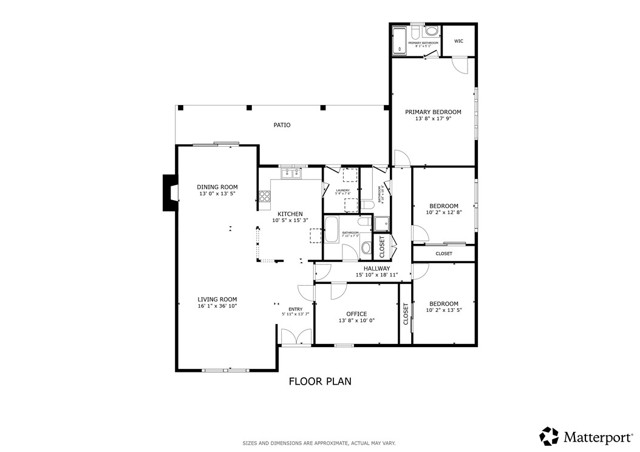Welcome to this beautifully reinvented 4 bedroom, 3 bathroom home in the heart of West Hills. Featuring 1,918 sq ft of living space on a generous 8,906 sq ft lot of immaculate, taken care of landscaping, this residence has been thoughtfully updated from top to bottom with modern finishes and quality upgrades. The open floor plan offers a spacious living room, formal dining area, built-in kitchen dining nook, and a convenient laundry room off the kitchen. The oversized 2-car garage and large driveway provide parking for up to 6 cars along with abundant storage, while the expansive entertainer’s backyard is perfect for gatherings and outdoor living. Recent improvements include all new windows except one (2020), a new roof with radiant heat shield sheathing (2020), smooth stucco finish (2020), remodeled dining/fireplace room (2020), new HVAC ducting (2022), a fully remodeled primary bath and new primary flooring (2024), enlarged HVAC returns for higher efficiency (2024), two additional remodeled bathrooms (2025), and a new electrical panel (2025). Excellent storage inside and outside the home includes multiple deep closets and a waterproof outdoor built-in storage room. Located on a quiet street at a stop sign, this home enjoys the privacy and low traffic of a cul-de-sac without being on one. Designer details include fiber optic star light ceilings in three bedrooms, crown molding throughout, solid-core doors, and instant-on hot water in the bathrooms. With every detail carefully considered and updated, this move-in ready home offers the perfect combination of style, comfort, and functionality.
Residential For Sale
22700 BaltarStreet, West Hills, California, 91304

- Rina Maya
- 858-876-7946
- 800-878-0907
-
Questions@unitedbrokersinc.net

