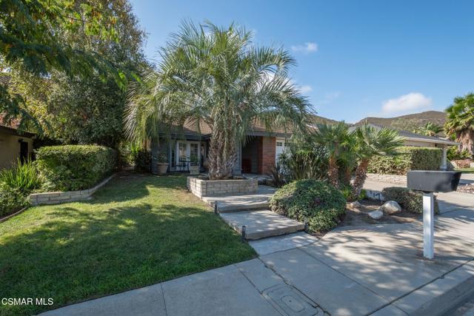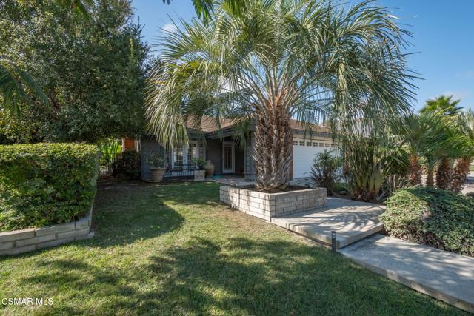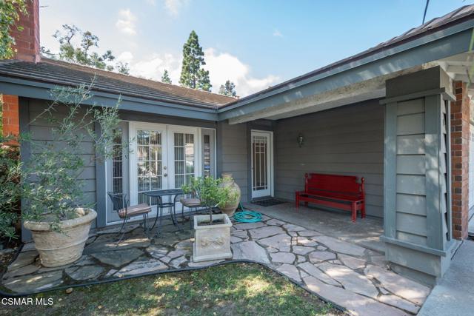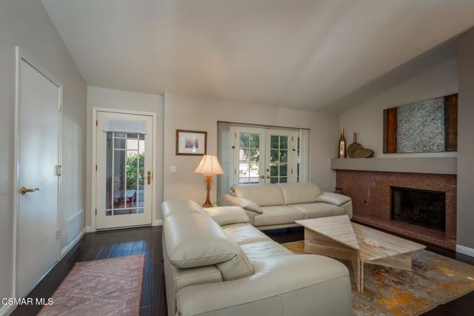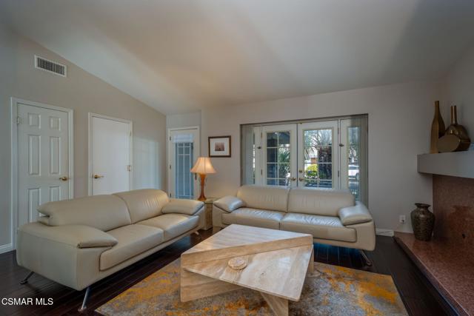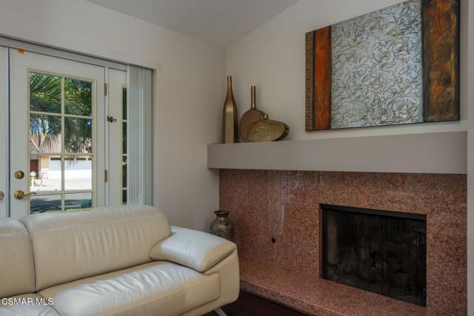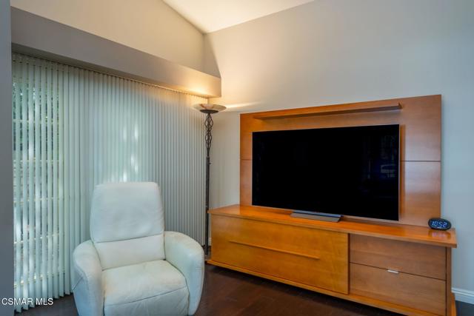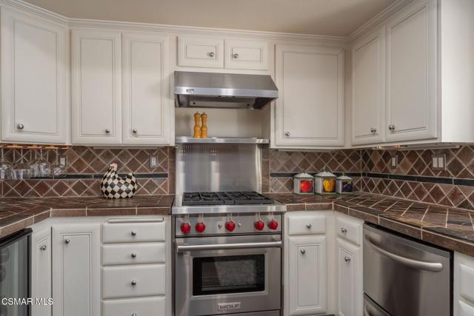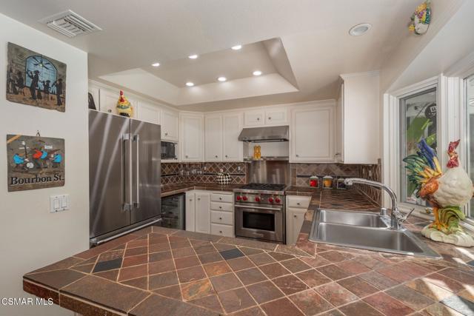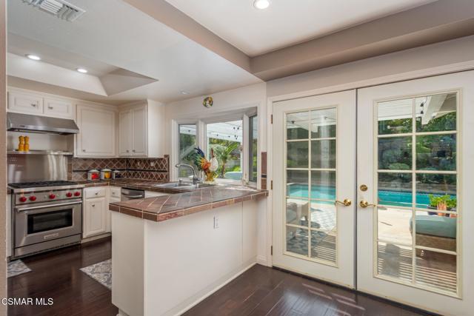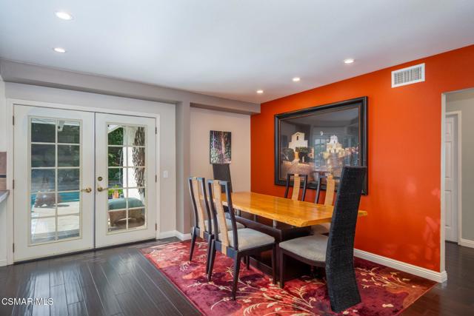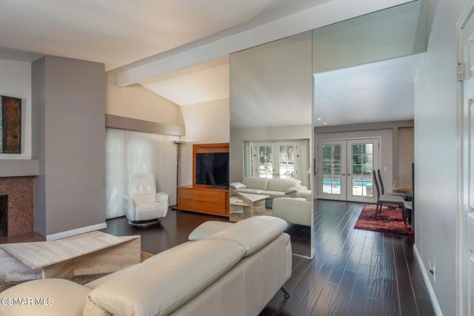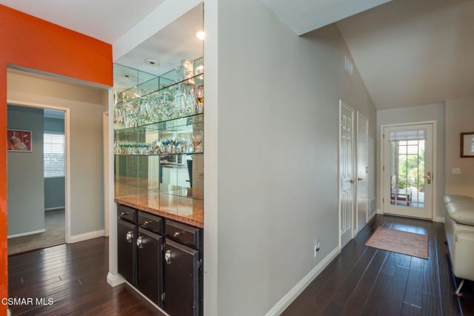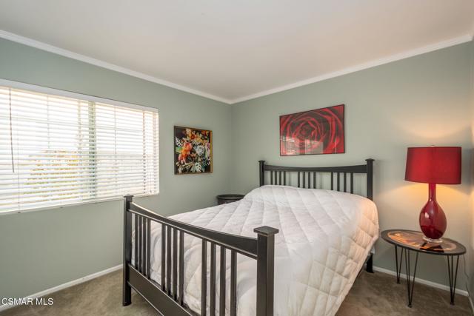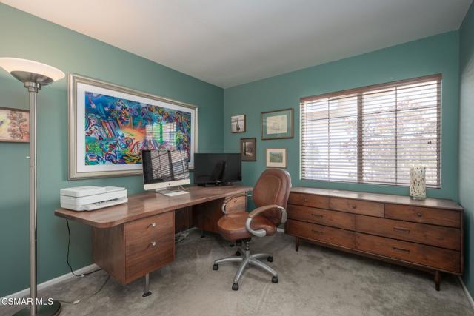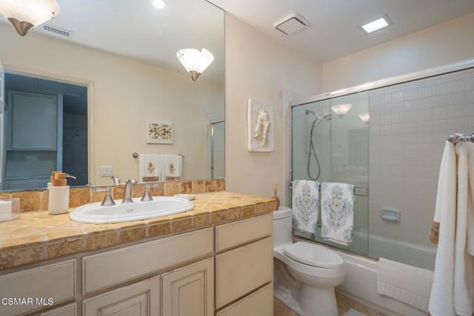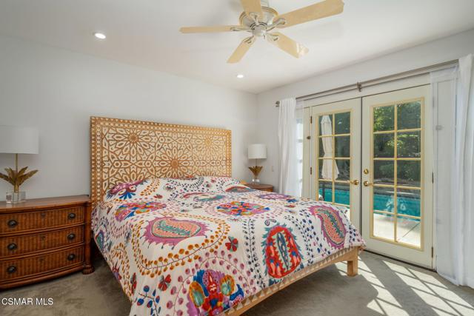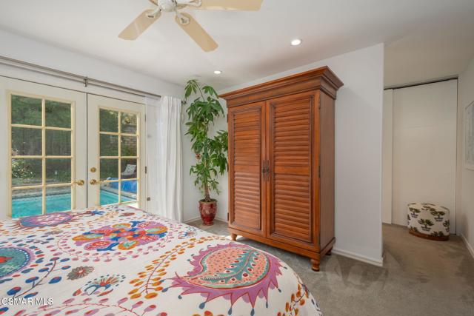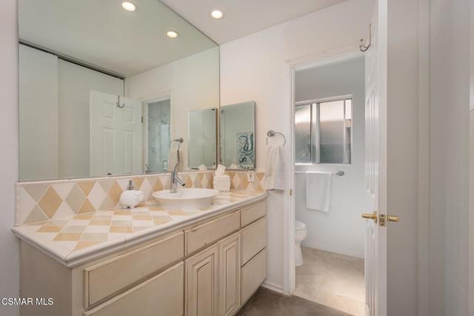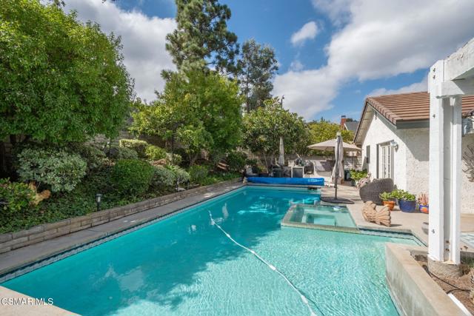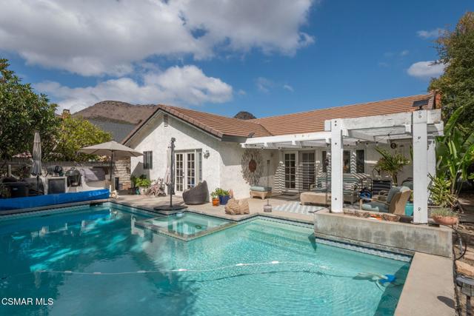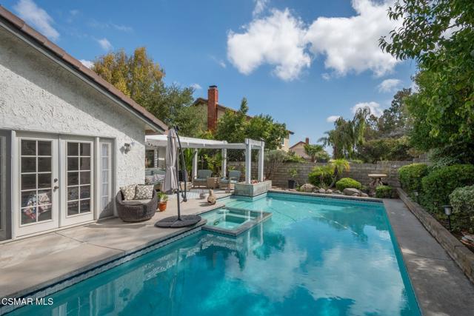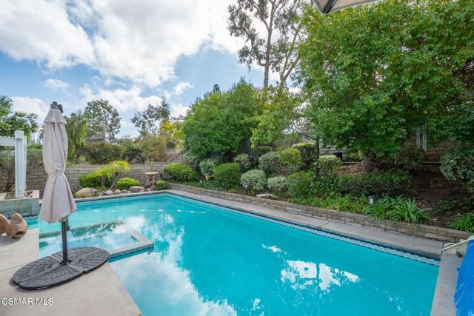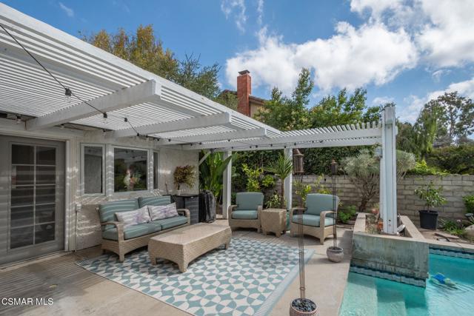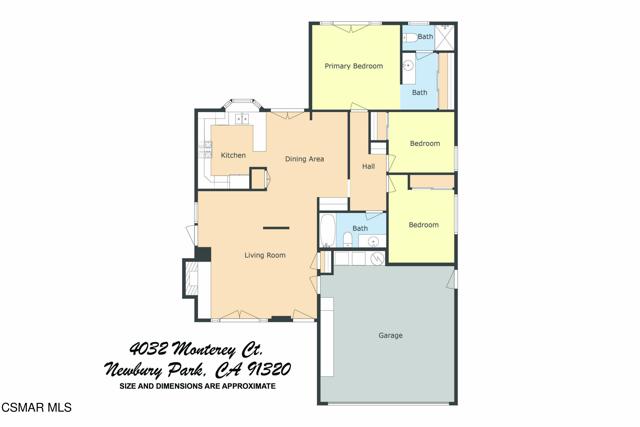Upgraded single story pool home with a cul de sac location. Custom glass front door leads you into this inviting home. Remodeled living room area with architectural features and a tiled fireplace, hardwood flooring & french doors. Upgraded kitchen with slate countertops and a Wolfe gourmet stove & stainless appliances. Refrigerator & wine refrigerator are included. Other kitchen features include coffered ceilings, recessed lighting and a pella bay window. Hall bath with custom countertops, travertine tile flooring and recessed lighting. Newer carpet in all bedrooms. Primary bedroom with french doors to the pool area. Primary bath with custom tile in the shower area. Primary shower with frameless glass enclosure, also the bath has an upgraded countertop, sink & vanity. Both baths also have newer Kohler toilets. Entertainers backyard with privacy featuring a pool, spa, built in barbecue & a covered patio area to relax and enjoy the beautiful backyard. 2 car finished garage with built in storage and overhead storage. This upgraded home also has dual pane windows, 4 sets of french doors, upgraded interior doors, LED recessed lighting throughout. and newer exterior paint.
Residential For Sale
4032 MontereyCourt, Newbury Park, California, 91320

- Rina Maya
- 858-876-7946
- 800-878-0907
-
Questions@unitedbrokersinc.net

