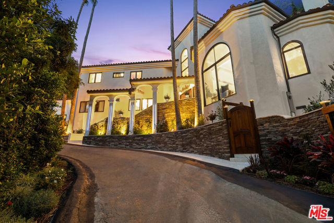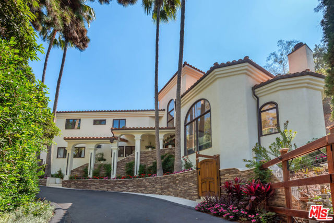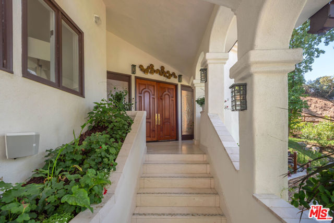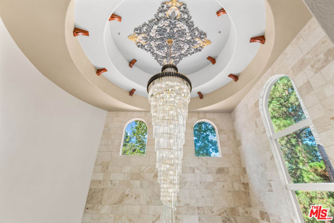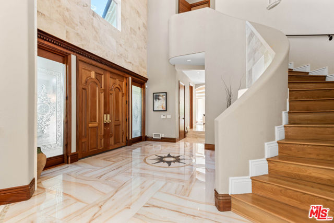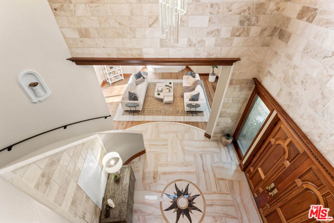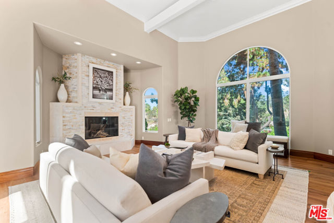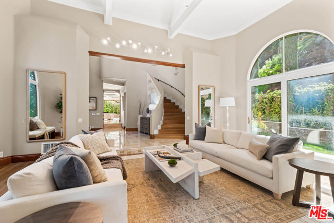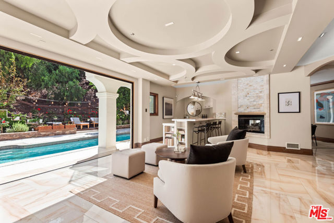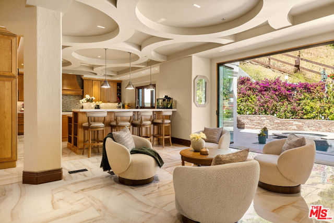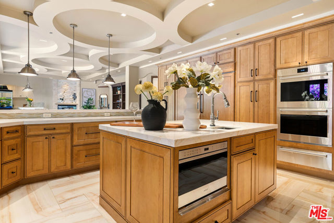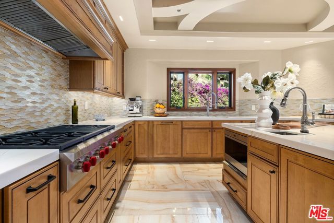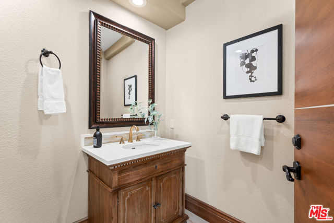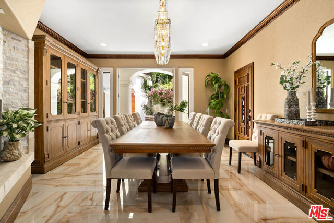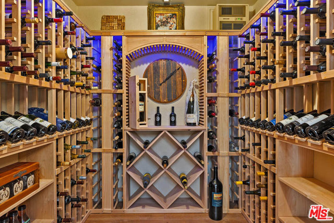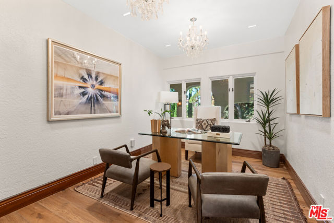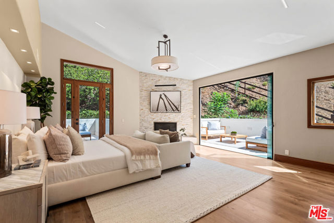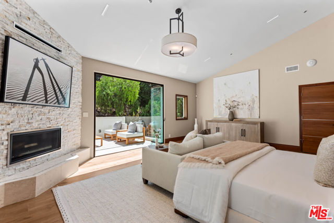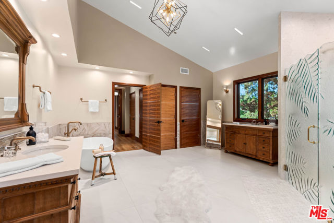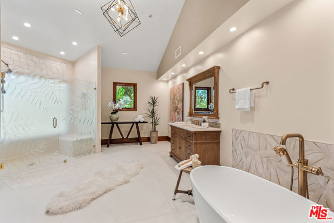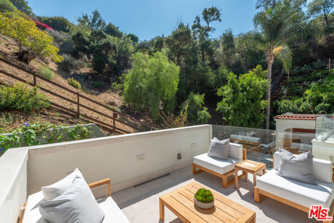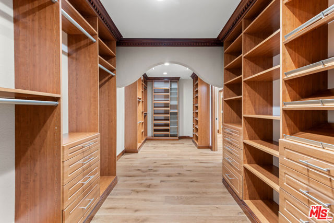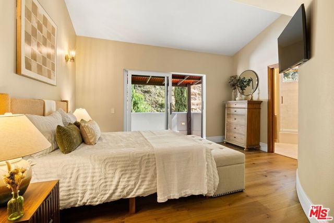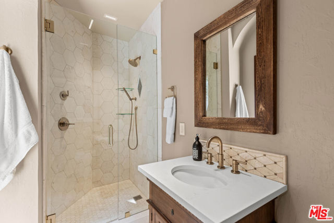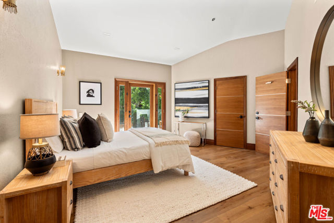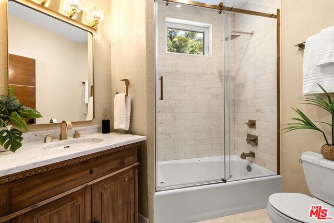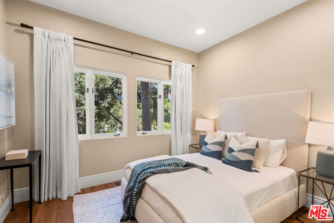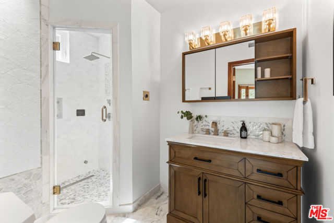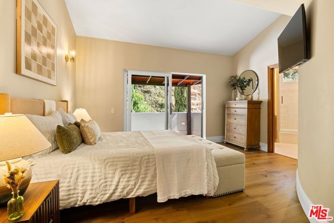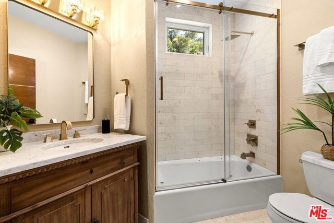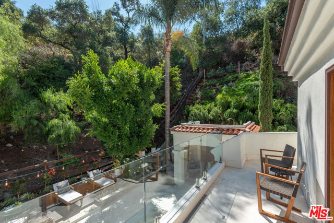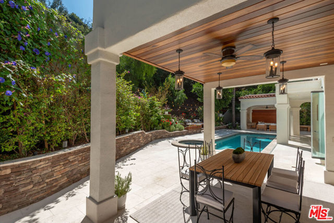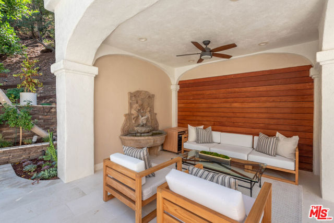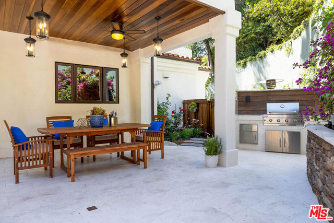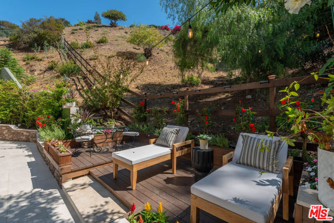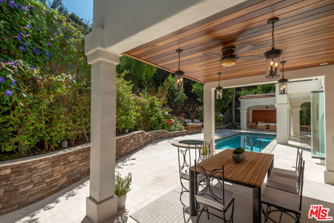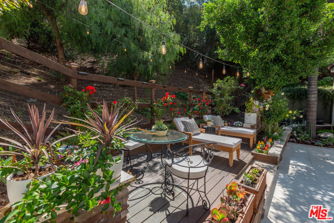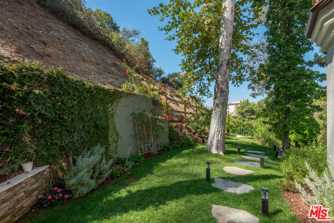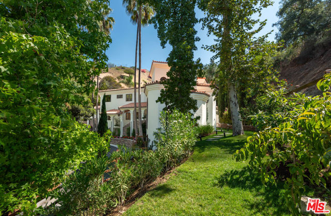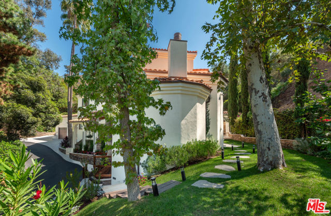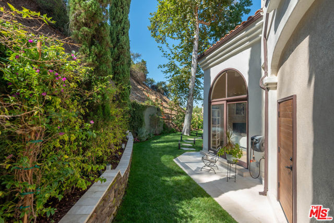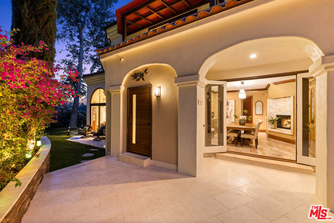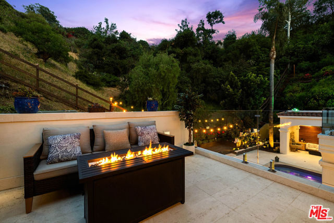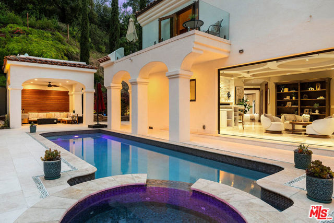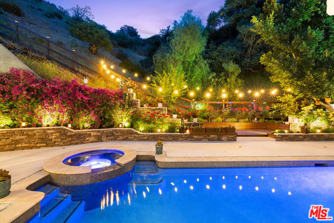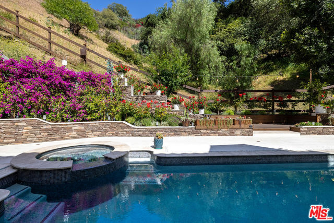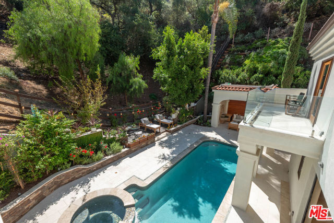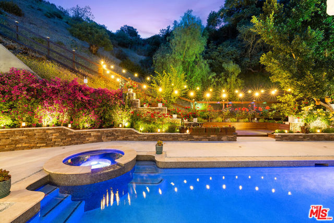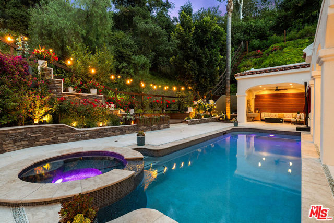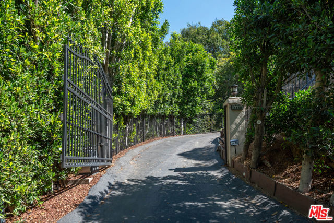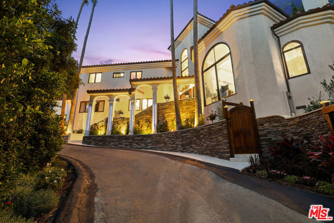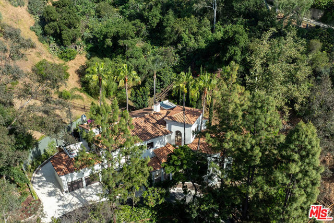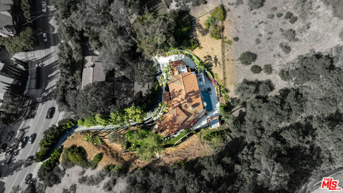Step through the grand two-story entry with stunning chandelier, where soaring ceilings and architectural drama set the tone for the home. Adjacent living room invites both formal entertaining and intimate gatherings, while a conveniently located first-floor en-suite bedroom and private office offer comfort and flexibility for modern living. Upstairs, three additional generously proportioned en-suite bedrooms provide comfort and privacy. The primary suite is a true retreat, featuring expansive his-and-hers closets, dual private balconies, and a luxurious spa-inspired bath adorned with custom glasswork, a freestanding soaking tub, and a bidet. At the heart of the home, the chef’s kitchen is a true showpiece, outfitted with top-of-the-line appliances, expansive counter spaces enabling efficient preparations for groups both large and small. Designed for culinary artistry the kitchen connects directly to entertaining spaces including the pool, covered outdoor loggia and a stylish bar, perfect for lively elevated entertaining or effortless smaller gatherings. Privately gated and set on a secluded flag lot quietly well distanced from Coldwater Canyon Drive, this estate has been completely re-envisioned and masterfully re-constructed over a two-year transformation, offering a rare combination of privacy, seclusion, and modern sophistication. The grounds unfold into a completely private backyard sanctuary with lush gardens, curated landscaping, sparkling pool and spa, and outdoor kitchen. Multiple covered lounges and al fresco dining areas overlook an intimate live-performance stage with professional sound perfect for private concerts and unforgettable gatherings. Bordered by acres of natural terrain and wildlife, the property feels worlds away while remaining uniquely convenient to both Beverly Hills as well as the Valley, with seamless access to world-class amenities. This is more than a home – it is an unparalleled lifestyle, a sanctuary designed for those who seek beauty, privacy, and distinction.
Residential For Sale
2468 Coldwater CanyonDrive, Beverly Hills, California, 90210

- Rina Maya
- 858-876-7946
- 800-878-0907
-
Questions@unitedbrokersinc.net

