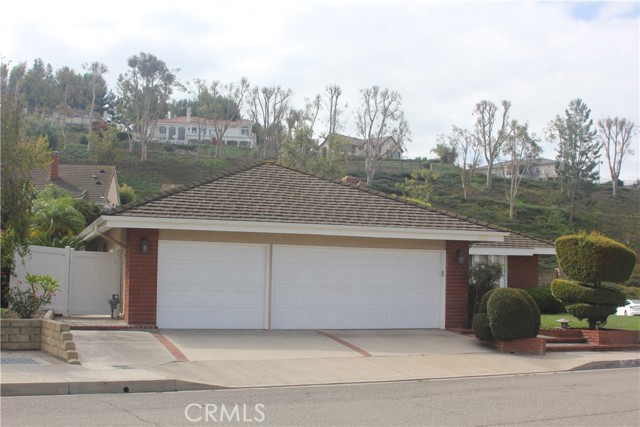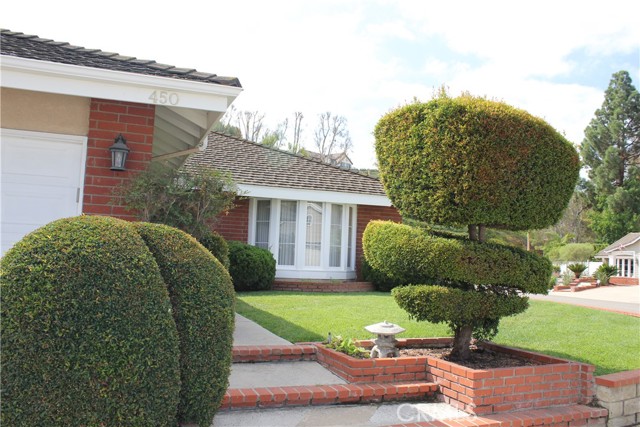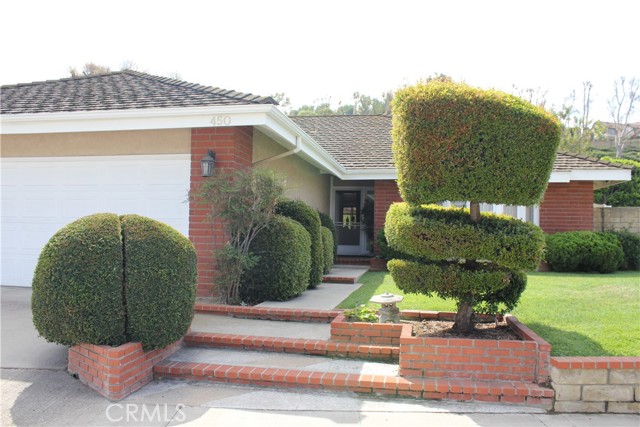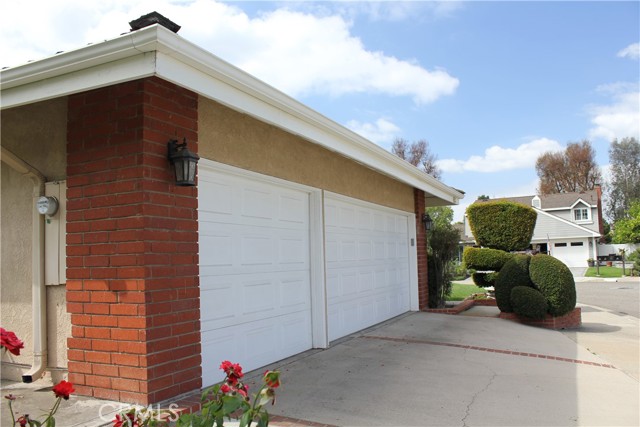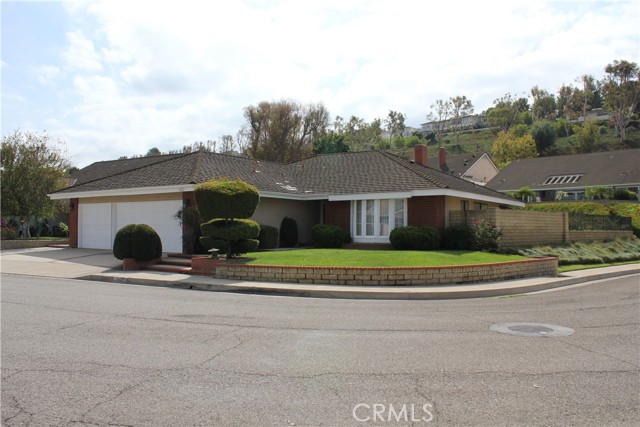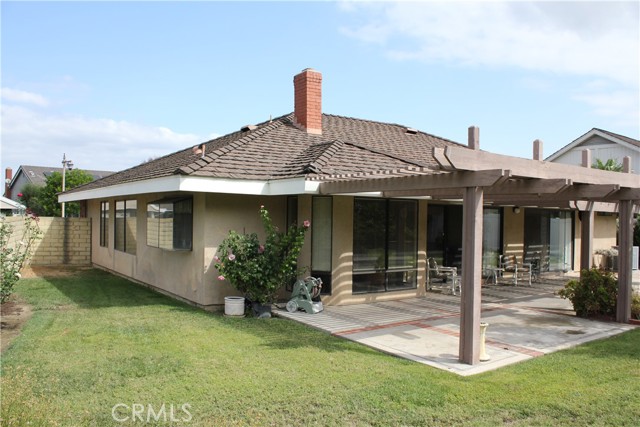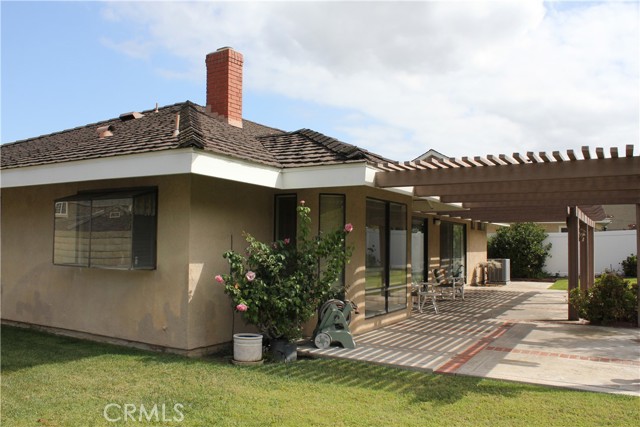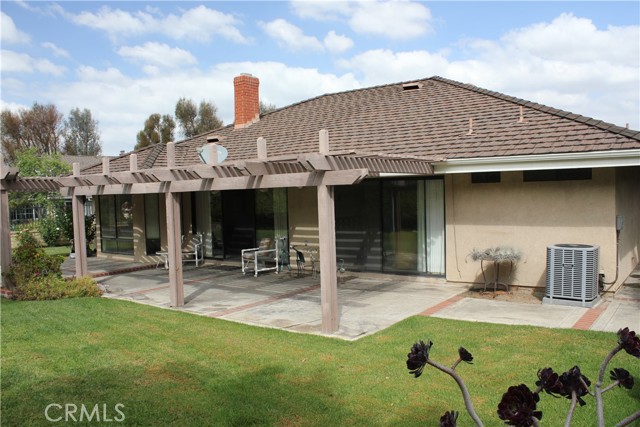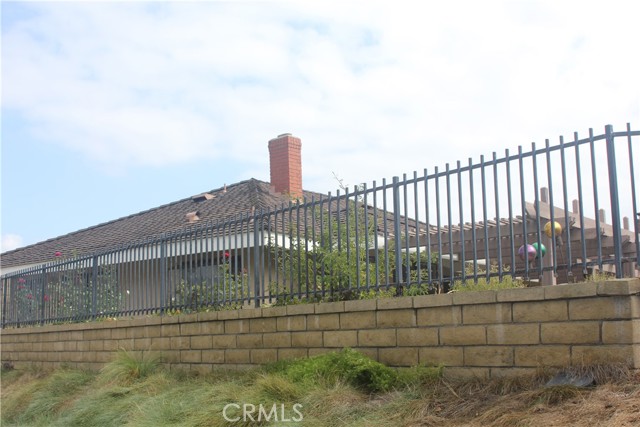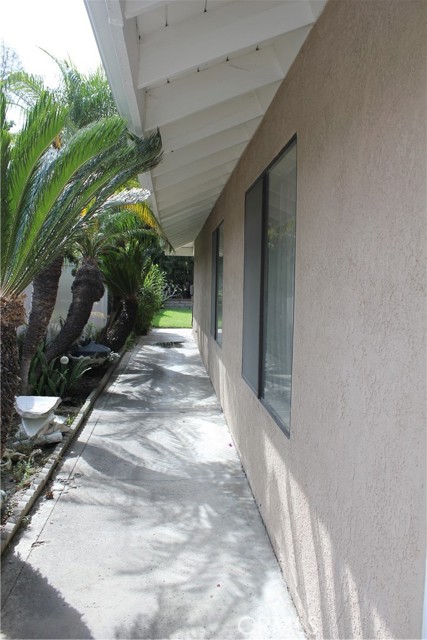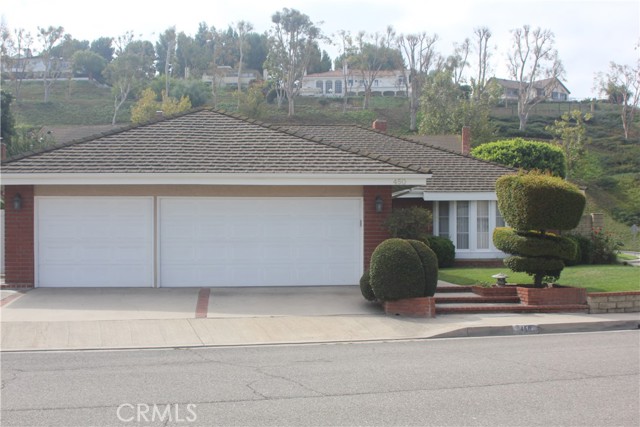PRIME ANAHEIM HILLS SINGLE-LEVEL HOME – CORNER LOT ON A QUIET CUL-DE-SAC WITH ENDLESS POTENTIAL! Discover this single-story Anaheim Hills home in the highly desirable Rocky Point subdivision, perfectly situated on a coveted 9,840 sq. ft. corner lot within a quiet cul-de-sac. This 3-bedroom, 2-bathroom residence offers approximately 2,190 sq. ft. of functional living space, providing a spacious layout ideal for families or investors seeking value and renovation potential. The home features a formal living room, formal dining room, family room with fireplace, wet bar, kitchen with breakfast nook, and a separate laundry room, complemented by multiple expansive windows in the main living areas. Enjoy seamless indoor-outdoor living with sliding doors from both the primary suite and family room to the backyard. The primary suite includes a private en-suite bathroom and generous closet space, creating a relaxing retreat. Step outside to a large front and back yard with mature landscaping, colorful planters, trees, and a covered patio, perfect for entertaining or relaxing. A 3-car garage provides ample space for vehicles, storage, or hobbies. The property offers a blank canvas with enormous potential, ready for a buyer or investor to add their personal touchand create their dream home. Located in a prime Anaheim Hills location near award-winning schools, shopping, dining, and freeway access, this home combines single-story convenience, corner-lot privacy, cul-de-sac living, and investment potential—a must-see opportunity!
Residential For Sale
450 Mountain Glen Road, Anaheim, California, 92807

- Rina Maya
- 858-876-7946
- 800-878-0907
-
Questions@unitedbrokersinc.net

