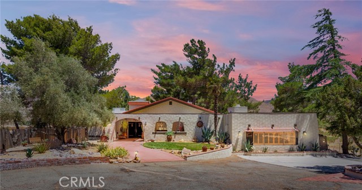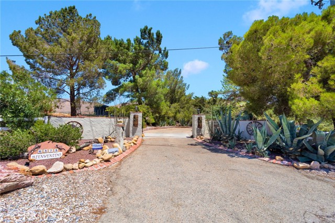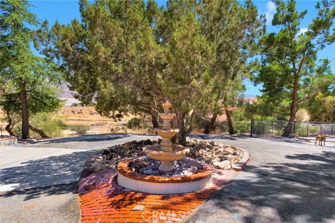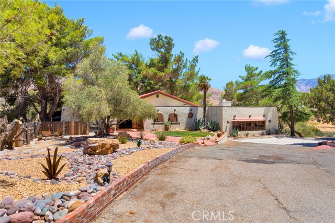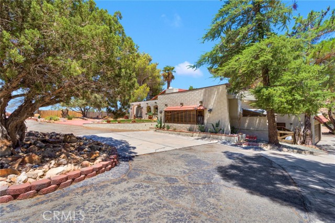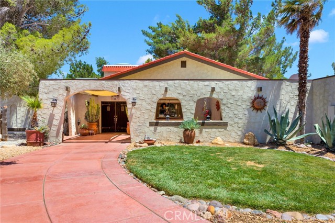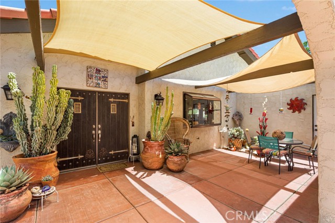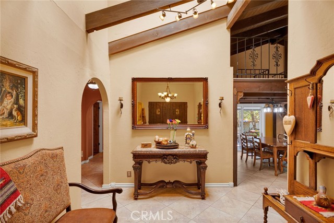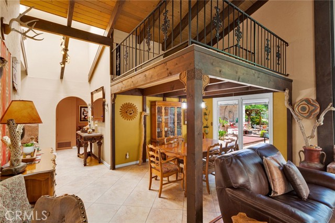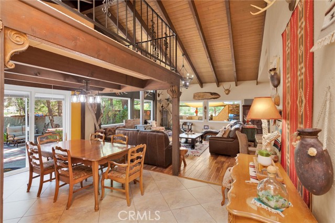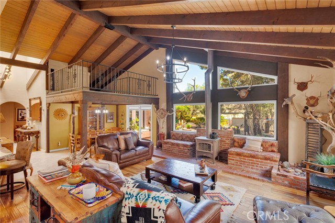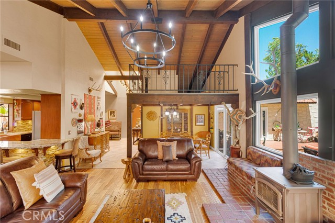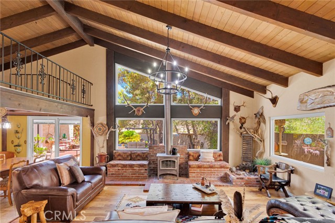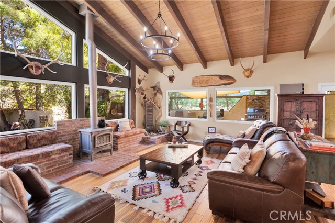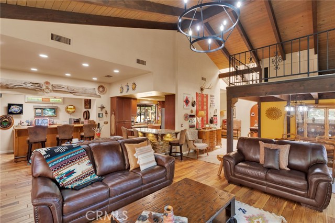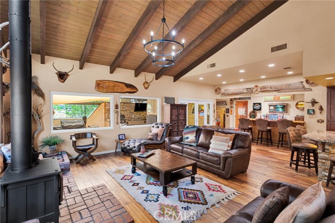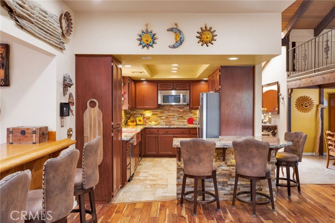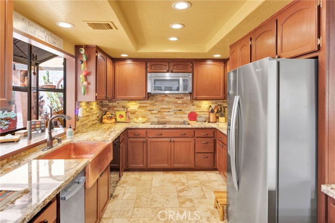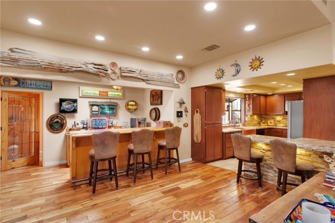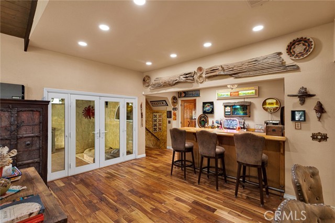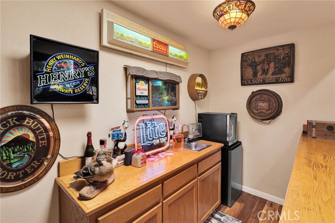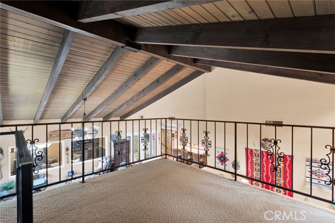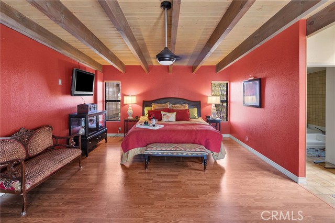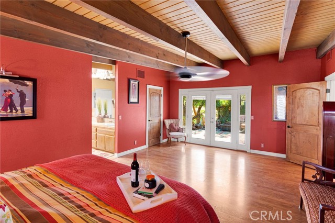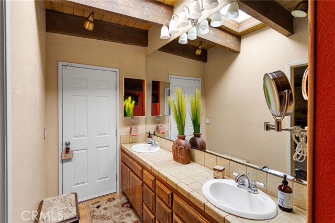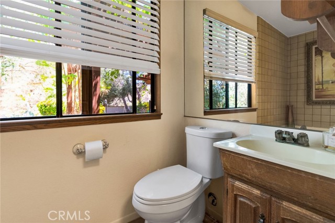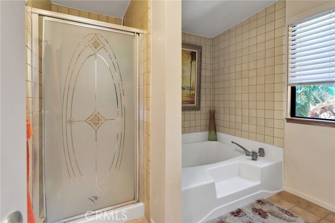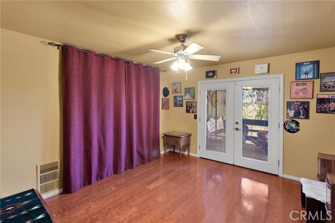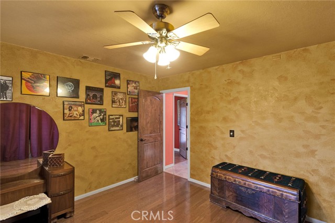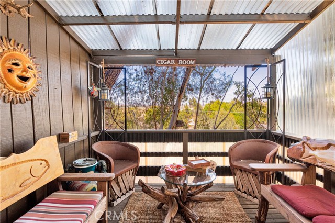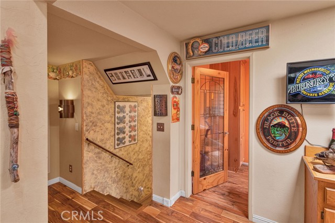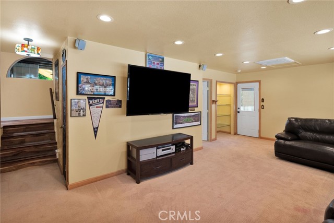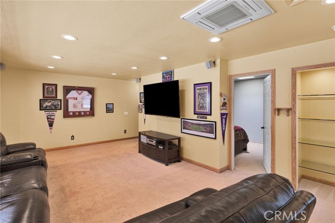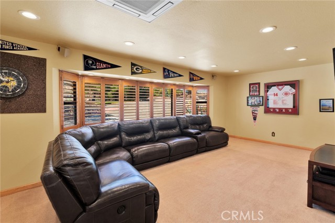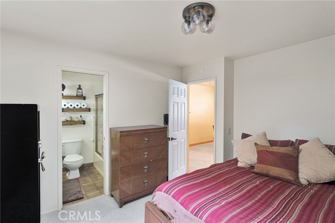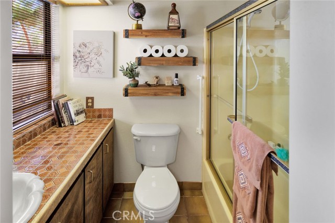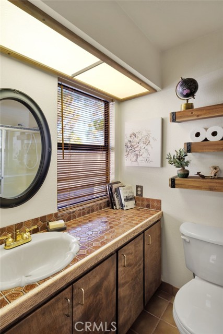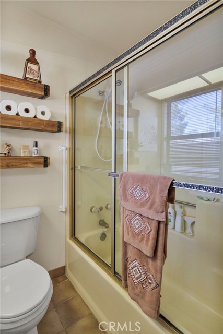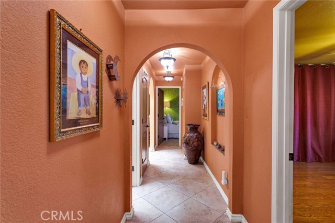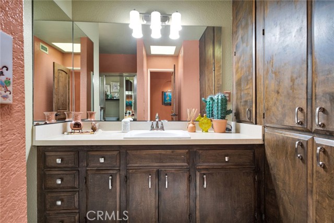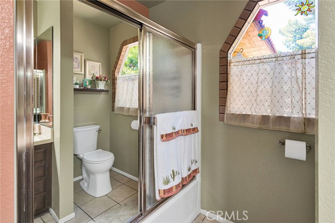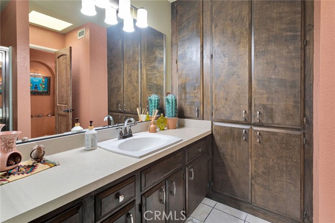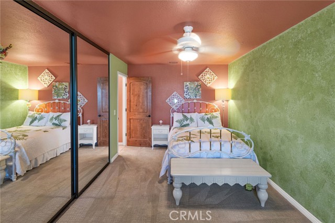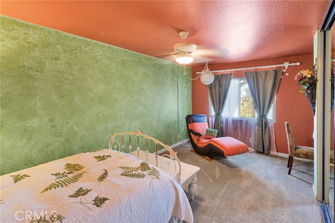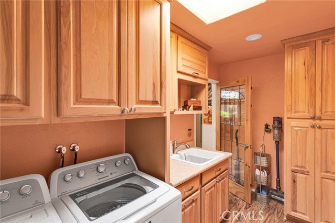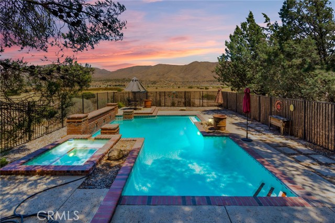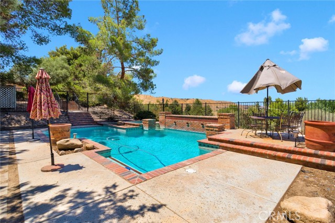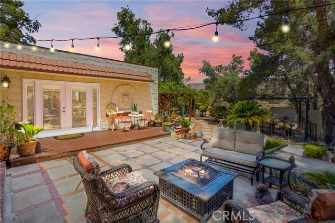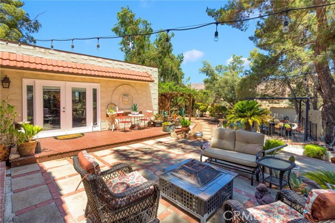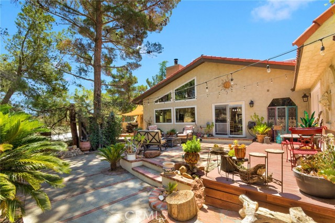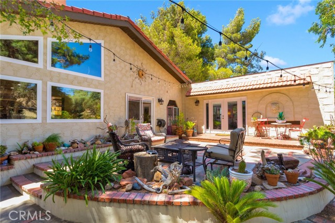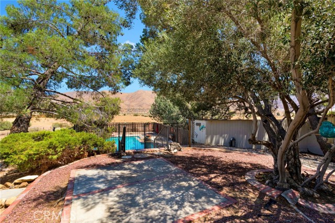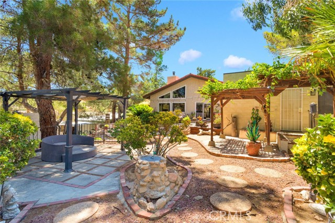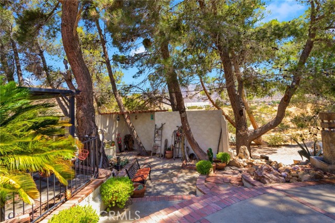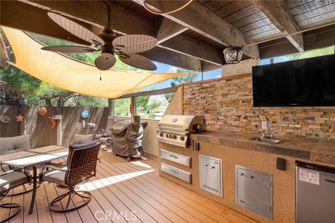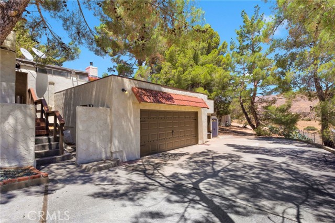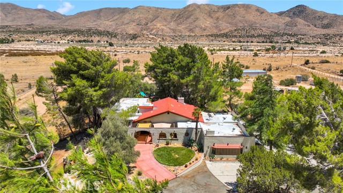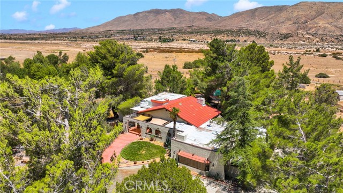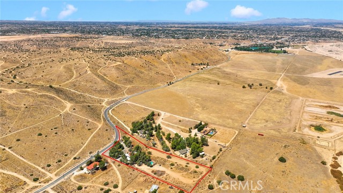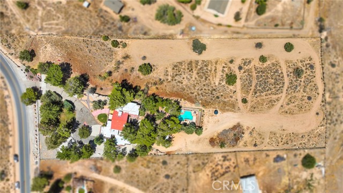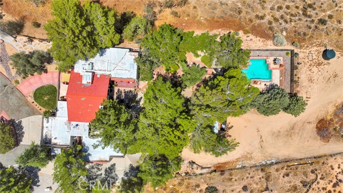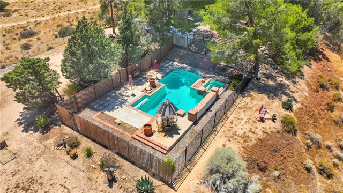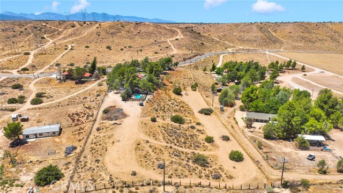Truly One-of-a-Kind Spanish-Style Estate on Over 4 Acres with Guest Suite & Astounding Views! Experience rustic elegance and exceptional versatility in this beautifully upgraded 4 bedrooms, 3 baths custom home with nearly 3,000 sq ft of living space on over 4 acres. This Spanish-style estate is perfectly suited for multi-generational living, entertaining, or those seeking a self-sustaining lifestyle with comfort and charm throughout. The showstopper here is the expansive family room with its cathedral beamed ceiling, massive picture windows, wood burning stove with brick accent built in seating as well as a wet bar area. The remodeled kitchen features rough-edge granite countertops, a hammered copper farmhouse sink, stacked stone backsplash, Bosch double oven, and under cabinet lighting. The formal dining area sits fine beneath the loft area and is framed with beautiful carved wood. With details such as the Knotty pine solid wood doors, multiple skylights, plantation shutters, and French doors throughout, this property exudes timeless warmth and style. The expansive game room offers its own HVAC system and a built-in safe. A separate mother-in-law suite provides privacy for guests or extended family. The laundry room includes a utility sink, built-in drying racks, and a beautiful custom wood and glass door. Another unique room to note is the cigar room just off of one of the bedrooms. Outside, enjoy a grapevine-covered pergola, a deck with outdoor kitchen, sparkling 9-ft deep pool, and so many secret garden sitting areas. Additional features include a detached flex space complete with electricity perfect for a studio or a home office, fenced RV area, shed, dog kennel, and electric security gate offering the utmost privacy. Bonus upgrades: 2 septic systems, home is on its own well and comes with two separate 2500 gallon water tanks with fire hoses. Also included is a rustic wine fridge and finished garage. All plumbing and wiring in place for a separate Generac generator.
Residential For Sale
6375 Arrowhead LakeRoad, Hesperia, California, 92345

- Rina Maya
- 858-876-7946
- 800-878-0907
-
Questions@unitedbrokersinc.net

