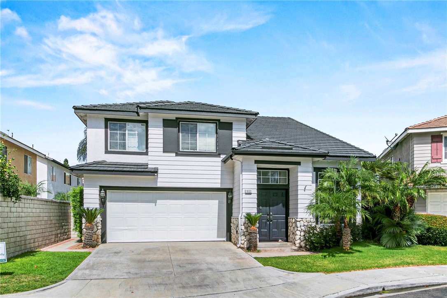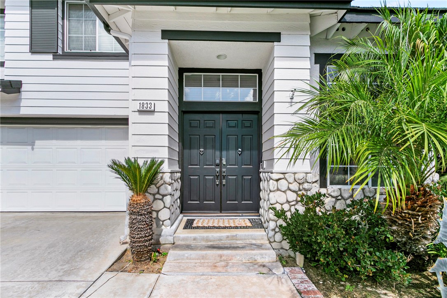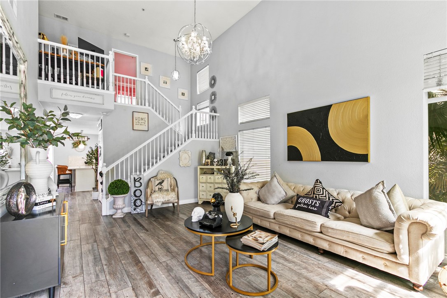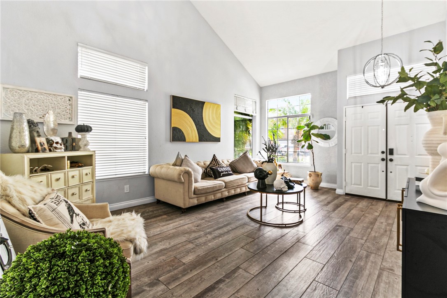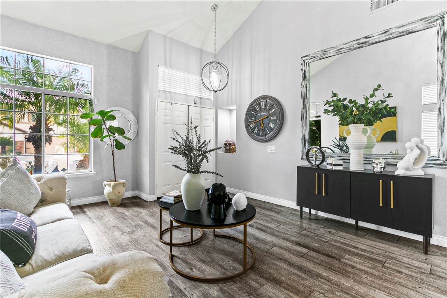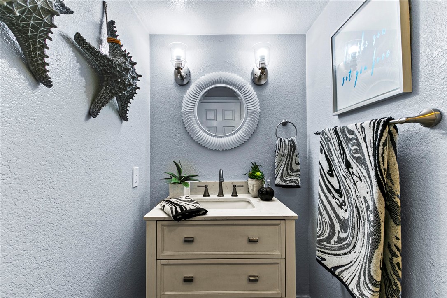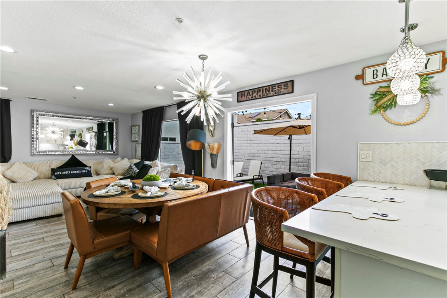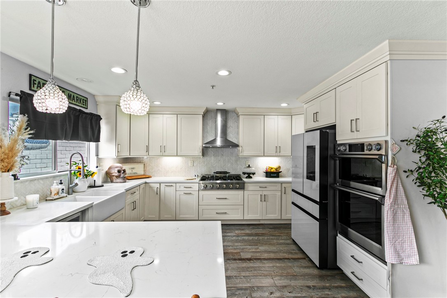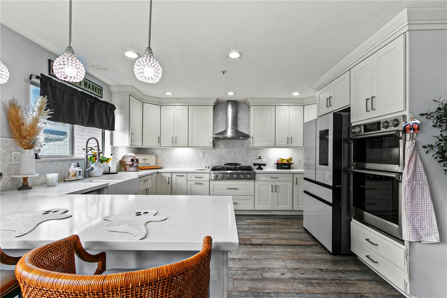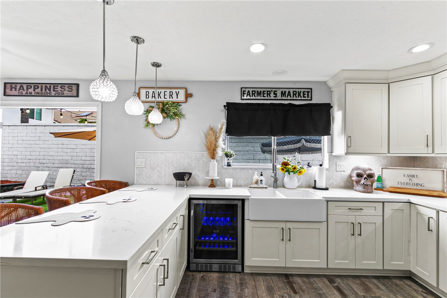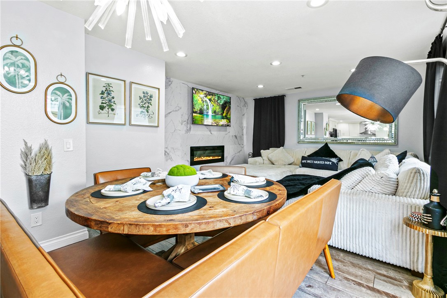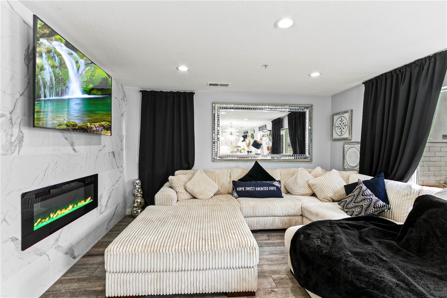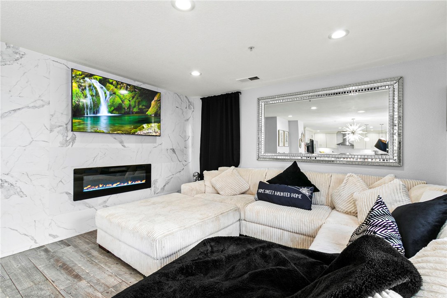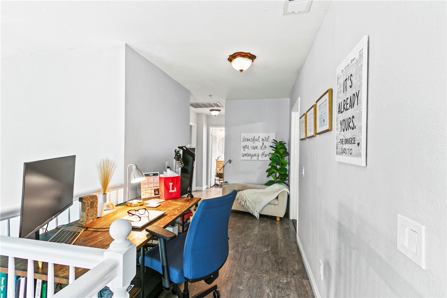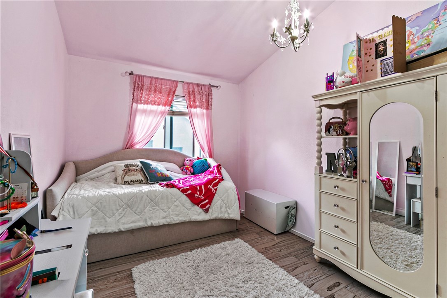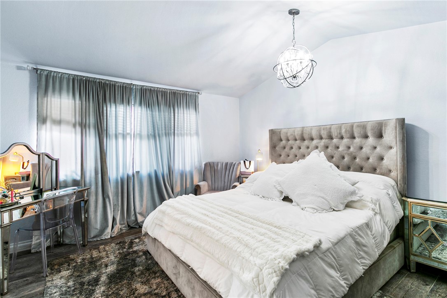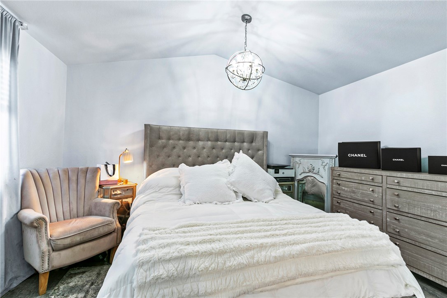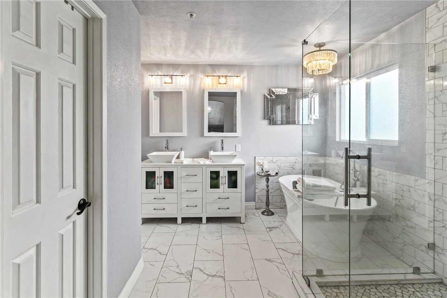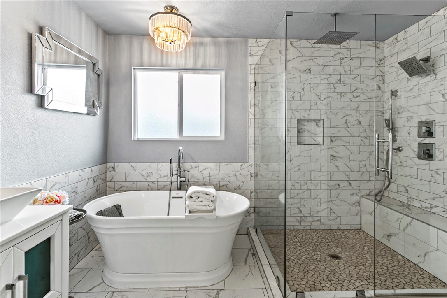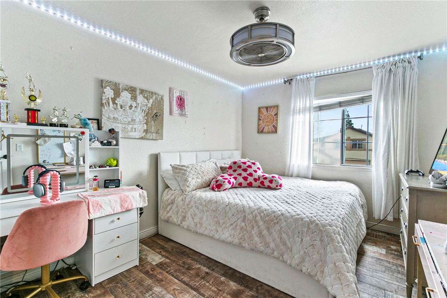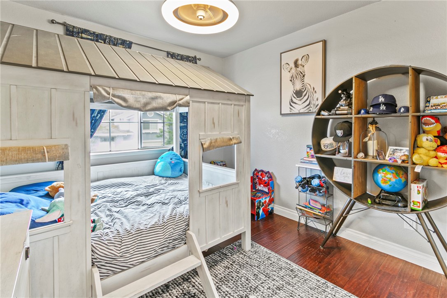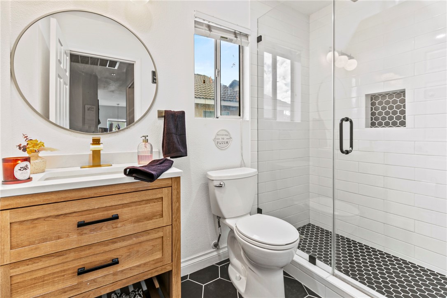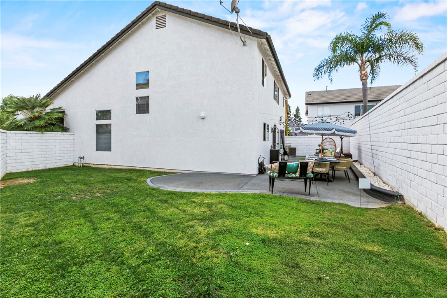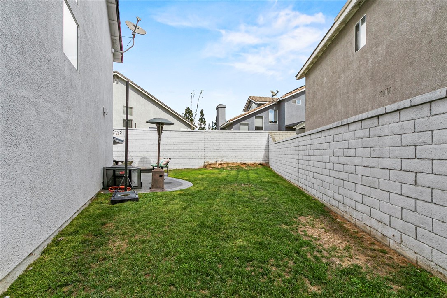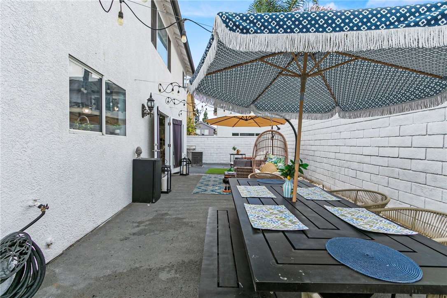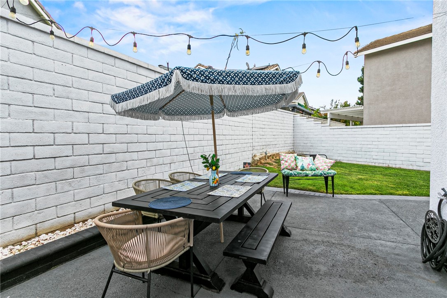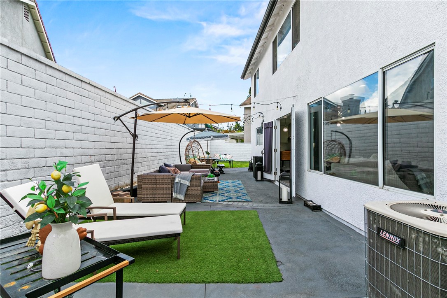Welcome to 1833 Taft Lane — a gorgeously remodeled, move-in-ready home that blends comfort, sophistication, and impeccable taste in every detail. This two-story residence features 4 spacious bedrooms upstairs and 2.5 beautifully updated baths, offering the perfect blend of modern design and everyday functionality.rnrnStep inside to an open-concept layout with luxury flooring, designer finishes, and a stunning chef’s kitchen complete with quartz countertops, custom cabinetry, stainless steel appliances, and a built-in wine fridge — perfect for entertaining. The kitchen flows seamlessly into a spacious family room featuring a custom fireplace, creating a warm and elegant centerpiece for gatherings.rnrnUpstairs, discover a convenient laundry area, a serene primary suite with spa-inspired bath, and a bright open working space in the upstairs foyer — ideal for a home office, study area, or creative corner. The remaining bedrooms are generously sized, offering comfort and flexibility for family or guests.rnrnOutside, enjoy one of the largest yards on the block, beautifully designed for both relaxation and entertaining. Nestled on a quiet cul-de-sac, this home offers privacy, charm, and walkable convenience to Target, Starbucks, and local shopping and dining.rnrnResidents also enjoy access to resort-style HOA amenities, including a pool, jacuzzi, playground, and basketball court, all within a well-maintained community.
Residential For Sale
1833 Taft Ln, Placentia, California, 92870

- Rina Maya
- 858-876-7946
- 800-878-0907
-
Questions@unitedbrokersinc.net

