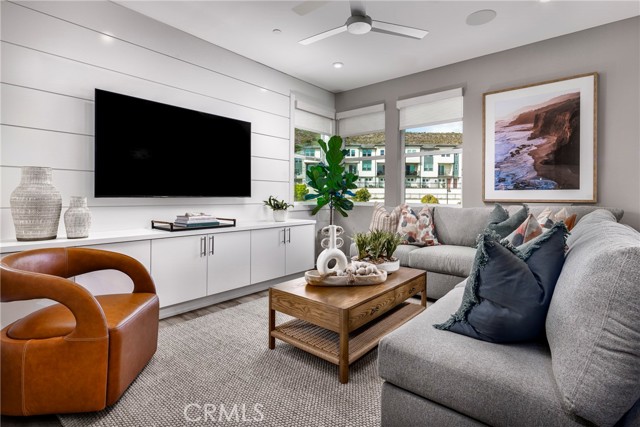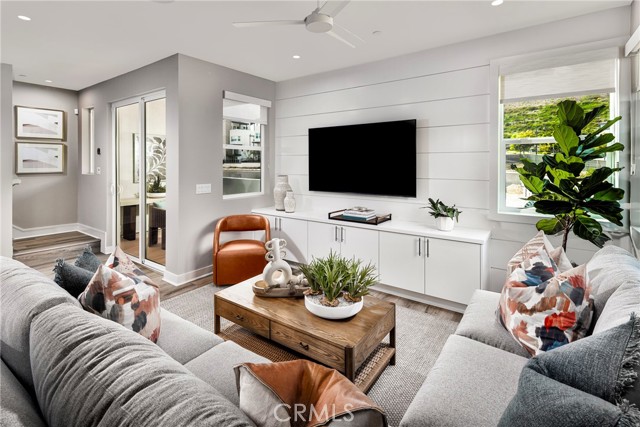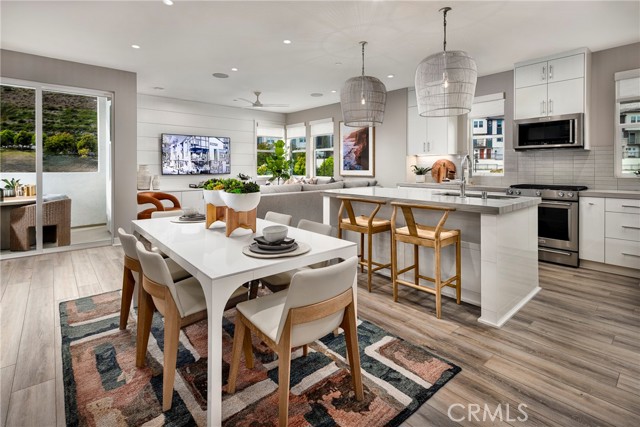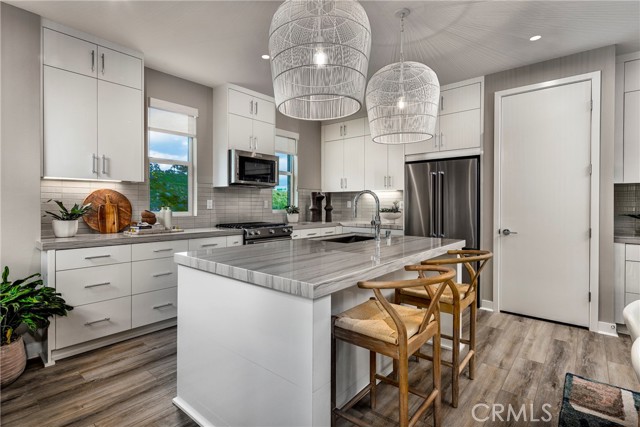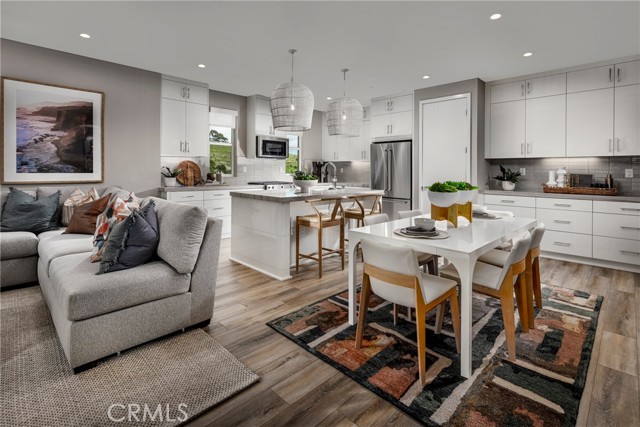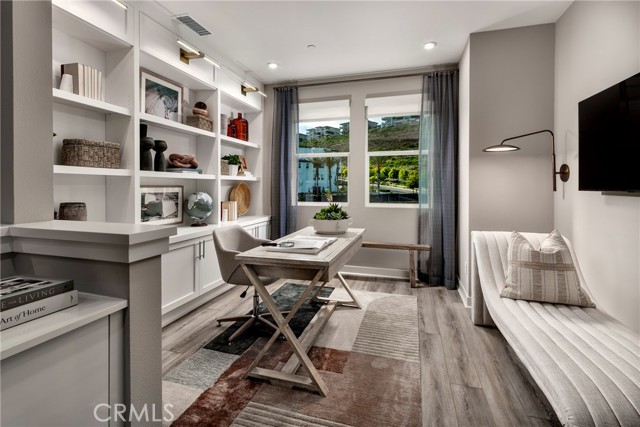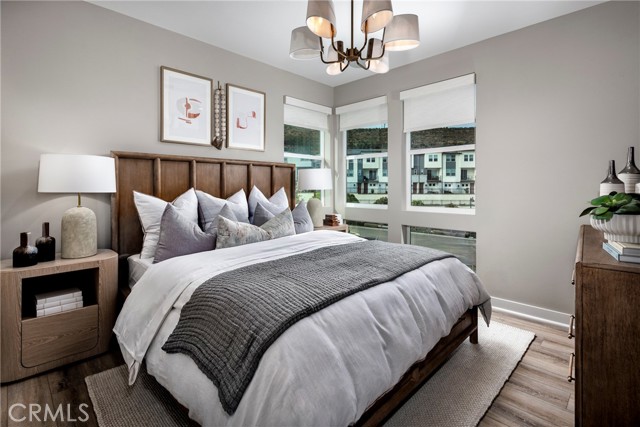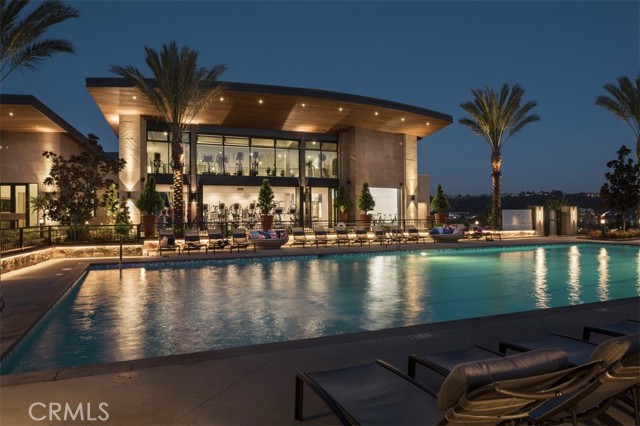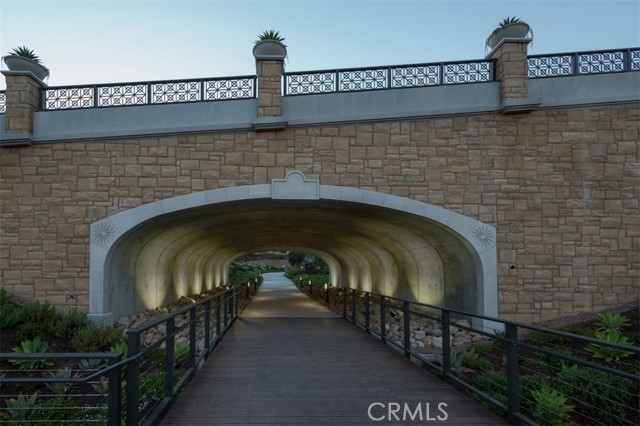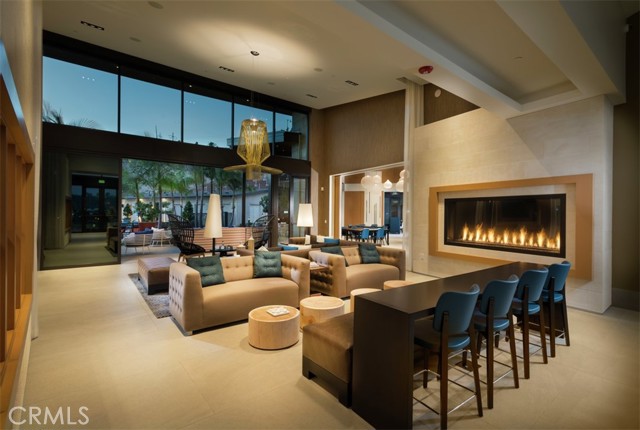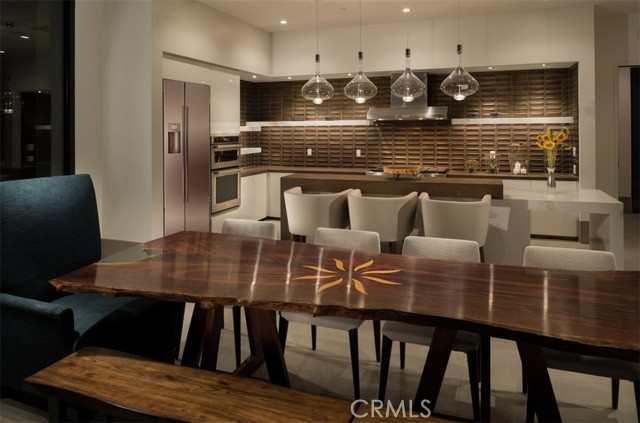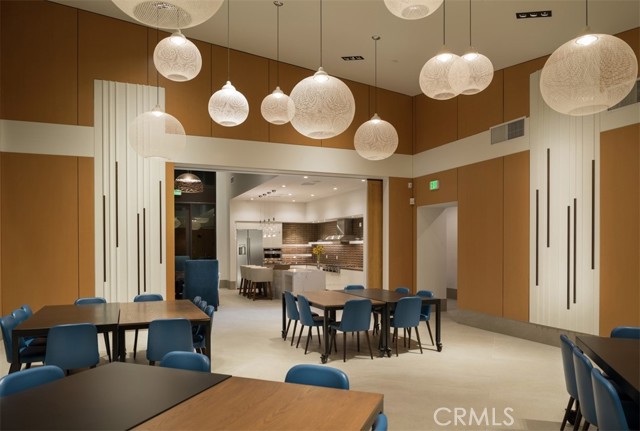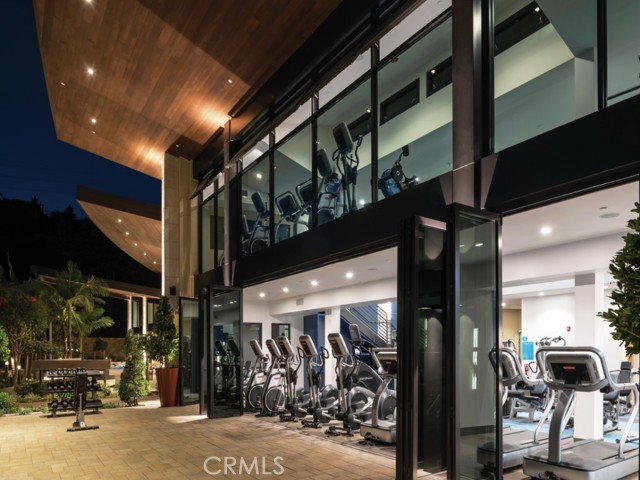Welcome to Everly at Civita by Toll Brothers, a new community located in San Diego which is close to world class beaches, downtown, and exponential shopping and dining and easy freeway access. Homesite 1801 is a new construction home that is primely located in Civita. The E1X floorplan features 2 bedrooms, with 2.5 bathrooms, and is 1,458 sq. ft, with a 2-car garage. This amazing floorplan is located on a corner offers floor to ceiling window that allows the natural sunlight to shine indoors. The 2nd floor living area features a spacious chef’s kitchen with a center island. The kitchen and island are centered in the middle of open-concept floor plan offering an entertaining dream for gatherings and has a large kitchen pantry for additional storage. There is a functional covered deck off the dining room area which combines indoor and outdoor living San Diego is so well known for. The 3rd floor is comprised primary bedroom suite and has a walk-in closet. The secondary loft and bedroom are on the opposite side of the home making this home perfect for functionality. Laundry Room is conveniently located on the 3rd floor making your day to day living delightful. Highlights of the home include upgraded whole house Acrylic White cabinets with polished chrome handles, upgraded full slab quartz counters in kitchen with full slab backsplash, upgraded primary shower wall and floor tiling, brand-new full-size Whirlpool stacked washer and dryer, KitchenAid stainless steel appliances with gas stove, tankless water heater, owned solar, electric car charging outlet, additional electrical throughout and interior insulation package are just some of the many included options built into the price of this home. Homesite 1801,buyer still has the chance to select flooring for a limited time. Home is estimated to close escrow December 2025.
Residential For Sale
2524 EverlyCourt, San Diego, California, 92108

- Rina Maya
- 858-876-7946
- 800-878-0907
-
Questions@unitedbrokersinc.net

