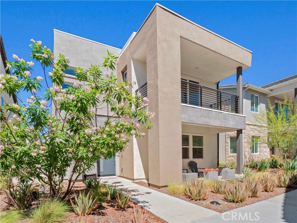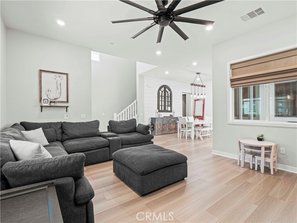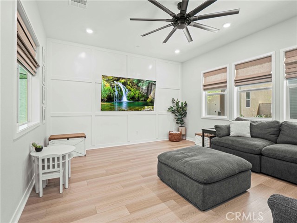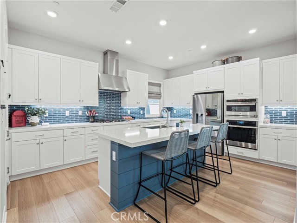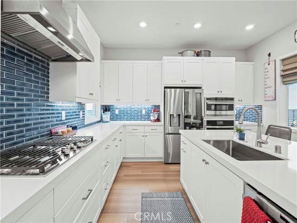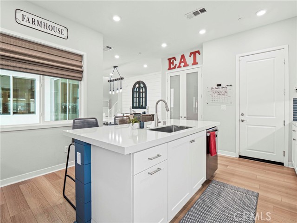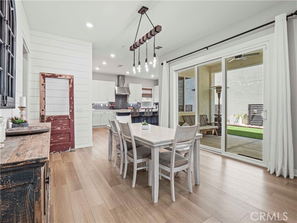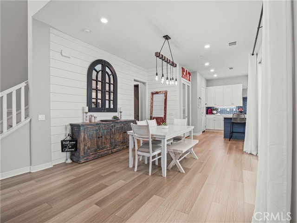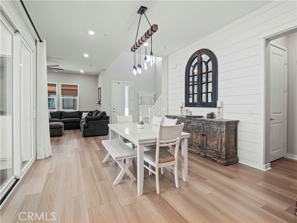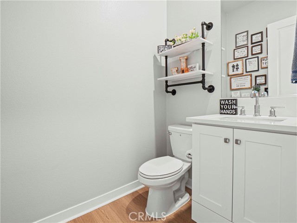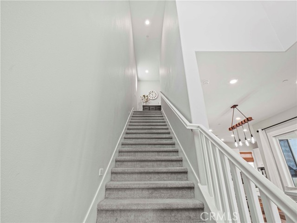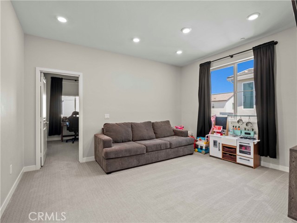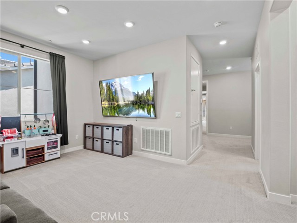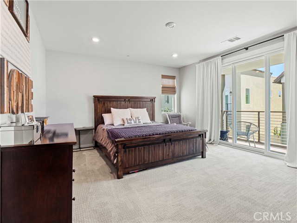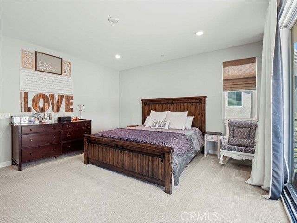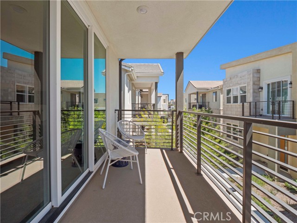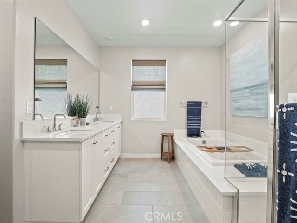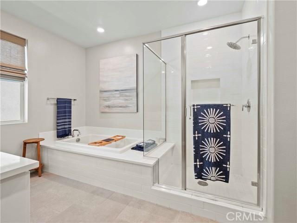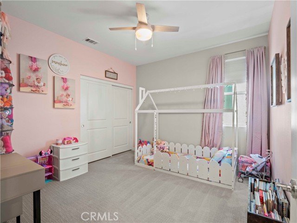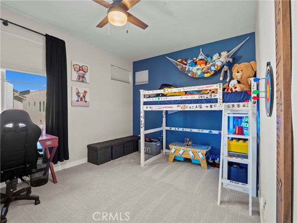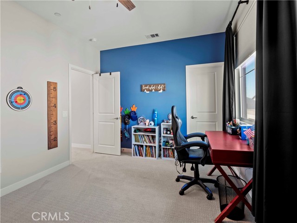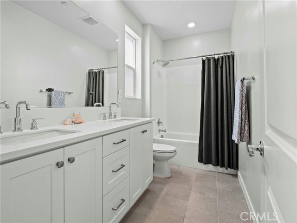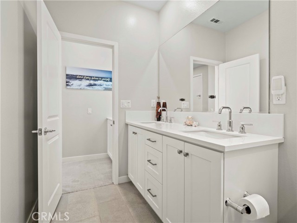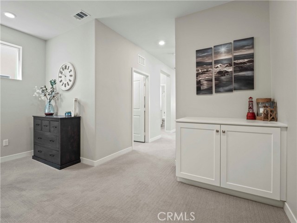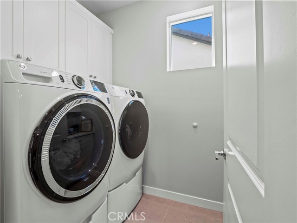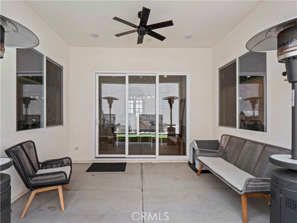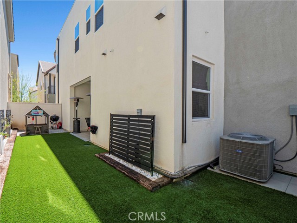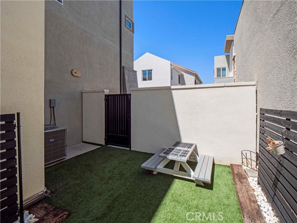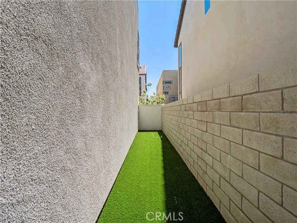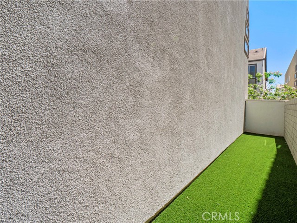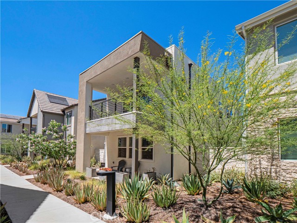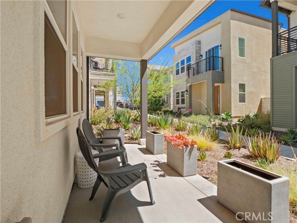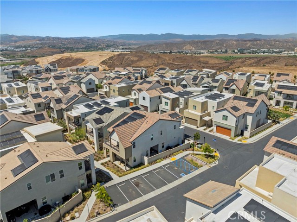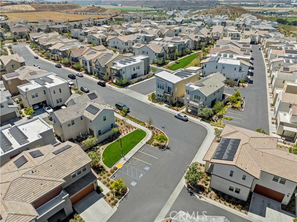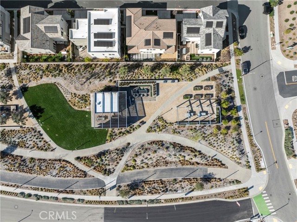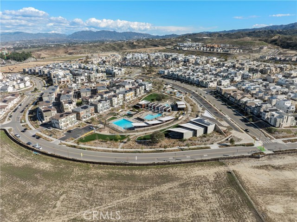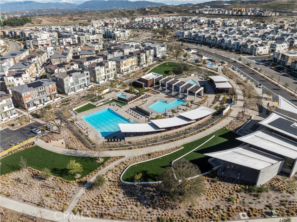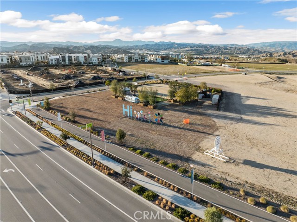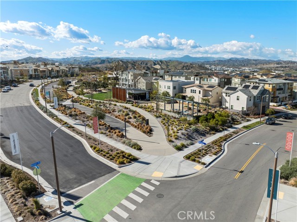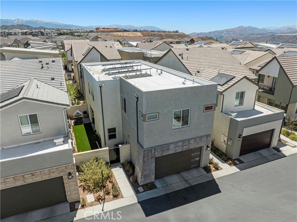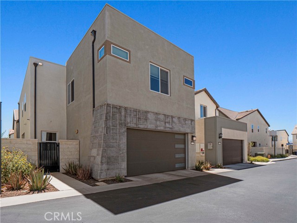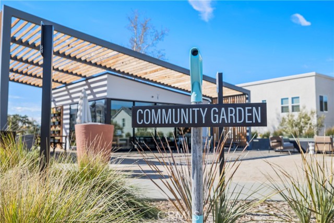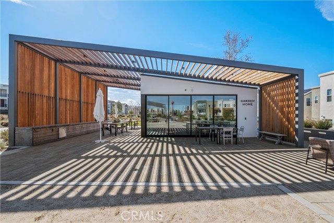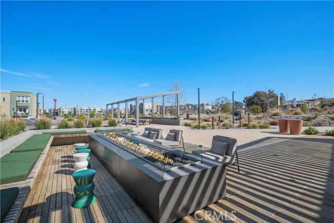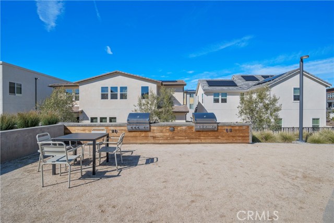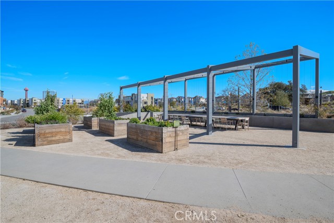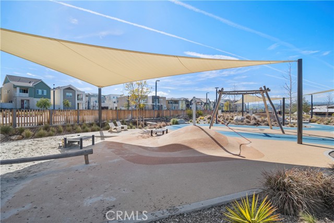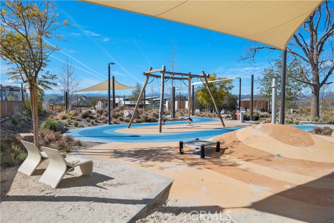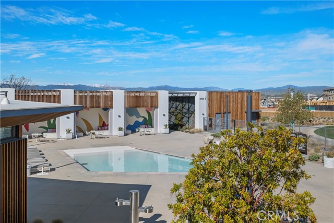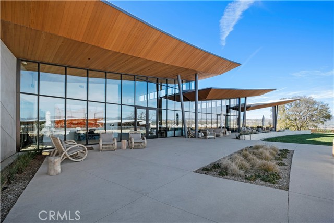SELLERS ARE MOTIVATED ~ OPTION FOR AN INTEREST RATE BUYDOWN, FOR A LOWER MONTHLY PAYMENT! Experience the beauty of this nearly new Valencia Five Point home with 3 Beds, 2.5 Baths, complete with a spacious loft could make a 4th bed, solar, dual yards and 2 car garage. Designer touches throughout the residence creates an inviting ambiance, highlighted by a beautifully appointed kitchen and dining area featuring a shiplap wall design. The chef’s kitchen boasts a glass tile backsplash and top-of-the-line stainless steel GE Monogram appliances, complemented by a custom center island with shiplap detailing and a convenient walk-in pantry. The living room is highlighted by a custom batten board wall, while the dining area features a large sliding door that opens to a meticulously manicured yard, adorned with a stylish light fixture. The bright and airy loft serves as a perfect retreat, while the primary suite offers a private balcony and a luxurious ensuite bathroom, complete with a soaking tub, a glass-enclosed walk-in shower, and a generous walk-in closet. Two additional spacious bedrooms share a full bathroom with dual sinks, and the upper level is completed by a well-appointed laundry room. Luxury vinyl plank flooring and upgraded window coverings add to the home’s appeal, while solar panels enhance its energy efficiency. The dual fully landscaped yards feature a fully covered patio with a ceiling fan, perfect for outdoor entertaining. Located just minutes from the 5 Freeway, Highway 126, Six Flags Magic Mountain theme park, and all Valencia has to offer. Residents enjoy access to a weekly farmers market, spectacular resort-style pools with cabanas, gas barbecues, a children’s play area, community gardens, walking and golf cart trails, and breathtaking mountain views throughout. Don’t miss this opportunity to make this your New Home!!
Residential For Sale
27717 Knoll ViewPlace, Valencia, California, 91381

- Rina Maya
- 858-876-7946
- 800-878-0907
-
Questions@unitedbrokersinc.net

