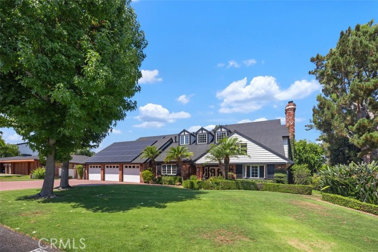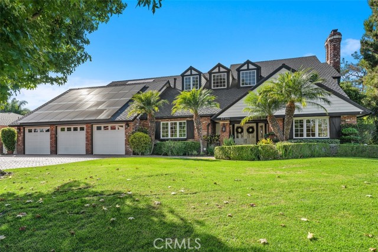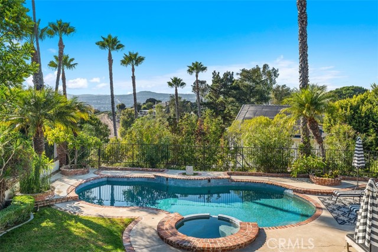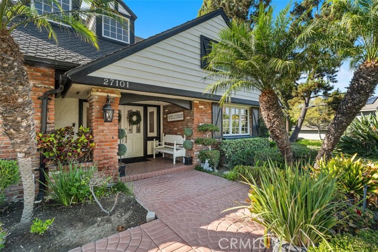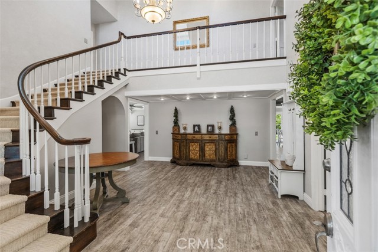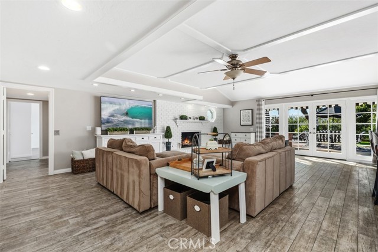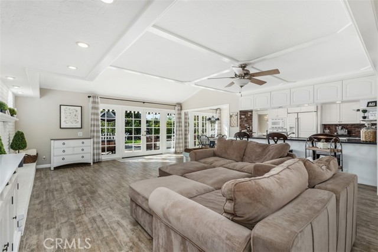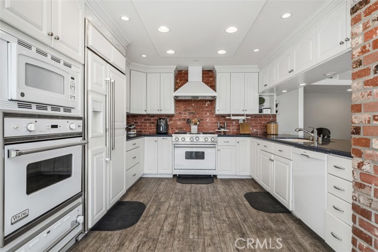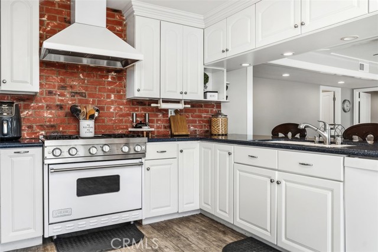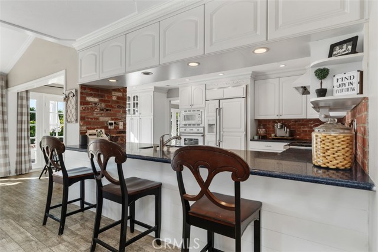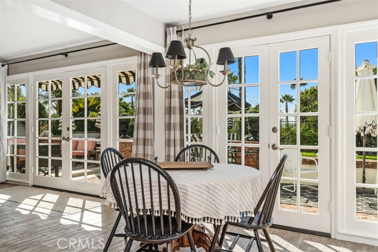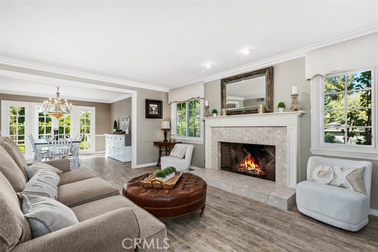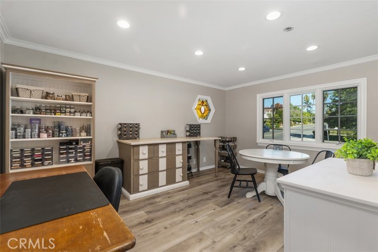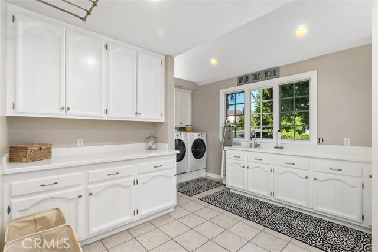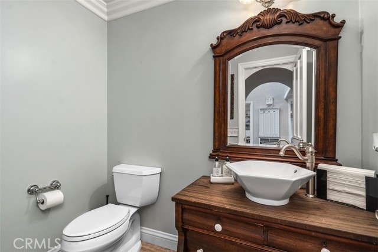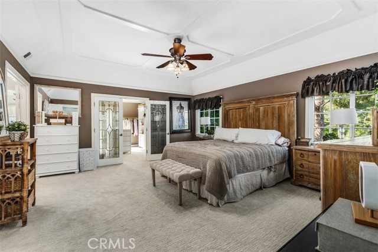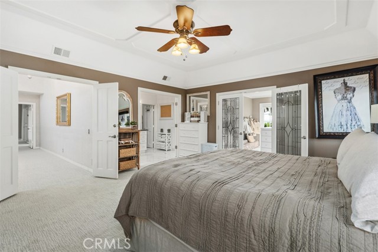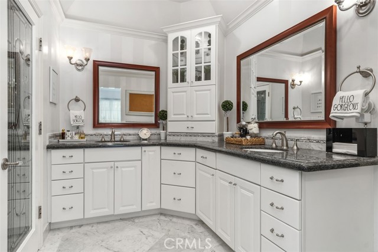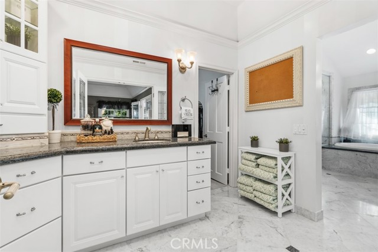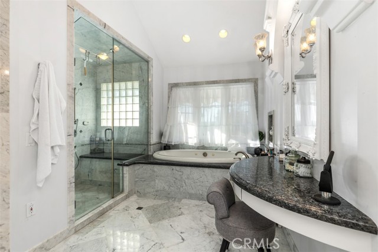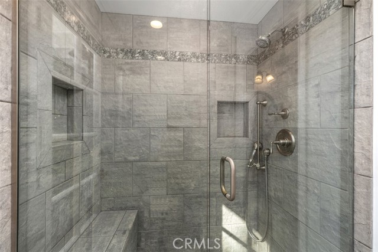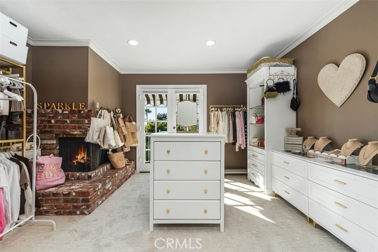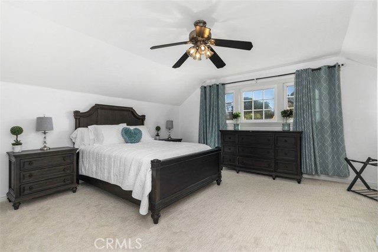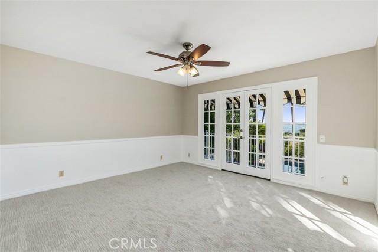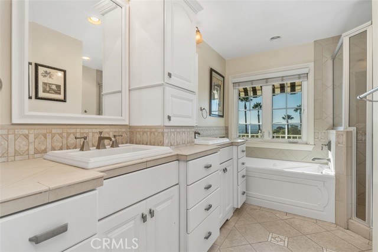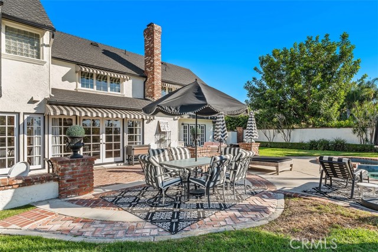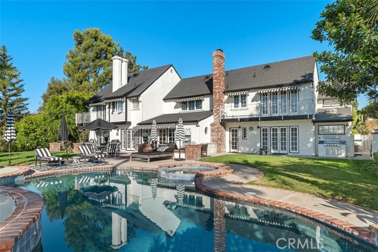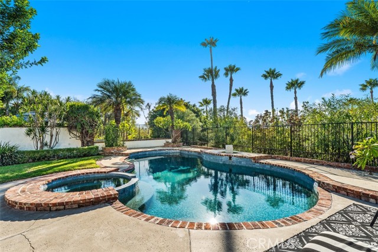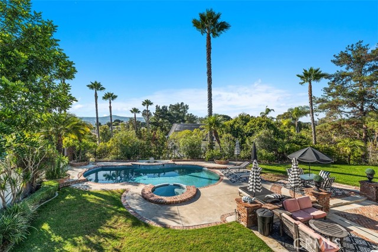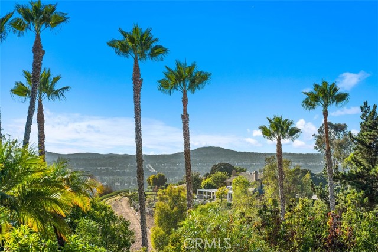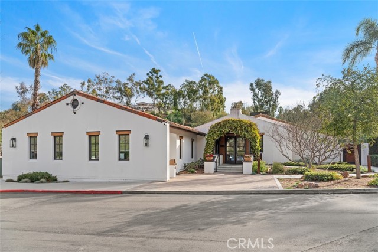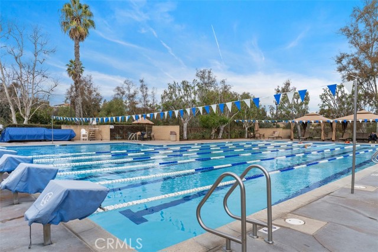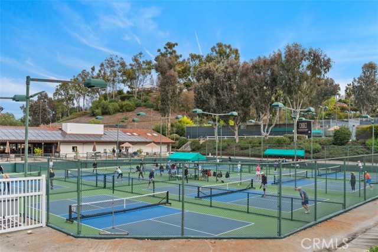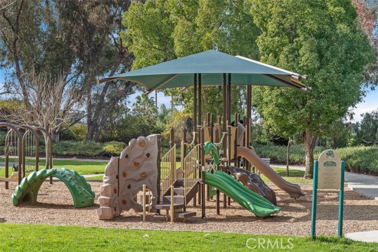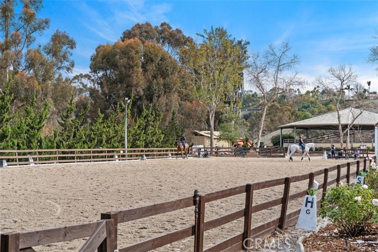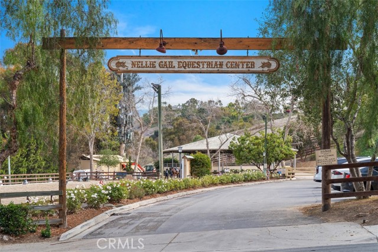Nestled on a serene cul-de-sac, this stunning Nellie Gail Ranch custom home redefines multigenerational living with a main-level junior primary suite and an upstairs primary suite, plus a step-free lower level. Spanning almost 5,000 sq ft, this traditional residence offers 5 bedrooms, 3.5 baths, a bonus room, a craft room, an enormous laundry room, an office and a 3-car garage. A grand foyer welcomes you with beautiful flooring that flows seamlessly throughout, while brick wall accents add character and warmth. Enjoy two inviting living areas with fireplaces, a spacious dining room, and a kitchen that opens into the large family room. Upstairs, retreat to the primary suite featuring a private den, two large walk in closets and a primary bathroom with marble floors, a soaking tub, and dual vanities. The serene backyard is designed for relaxation and entertaining featuring a pool and spa, built-in BBQ, breathtaking views and a corner lot allowing for additional privacy. This remarkable home captures the essence of the Nellie Gail Ranch lifestyle—truly a must-see to appreciate its full charm and functionality.
Residential For Sale
27101 ShenandoahDrive, Laguna Hills, California, 92653

- Rina Maya
- 858-876-7946
- 800-878-0907
-
Questions@unitedbrokersinc.net

