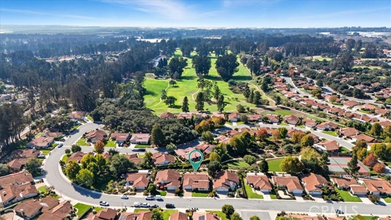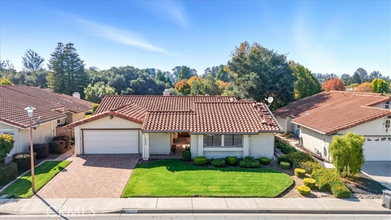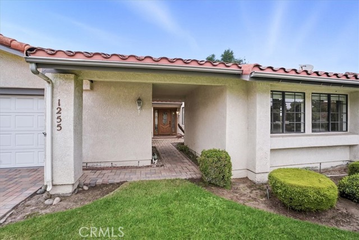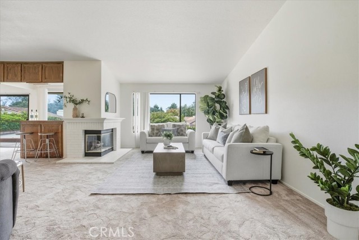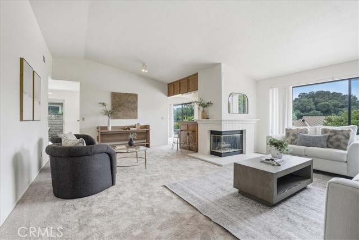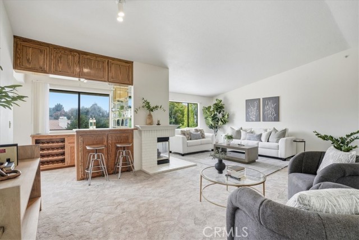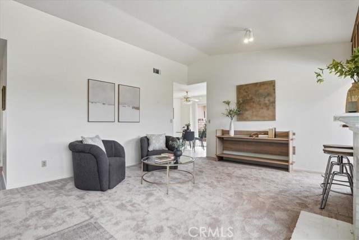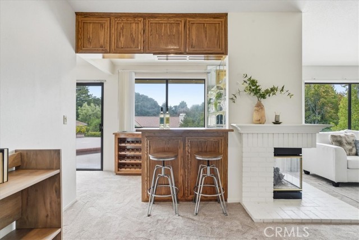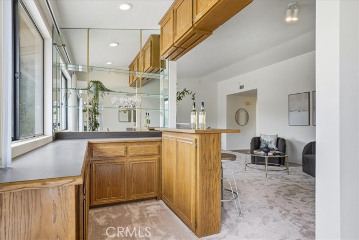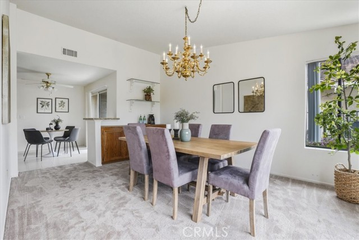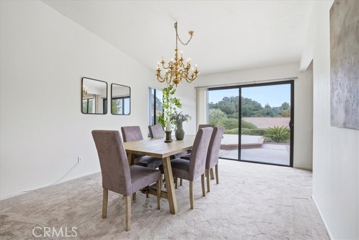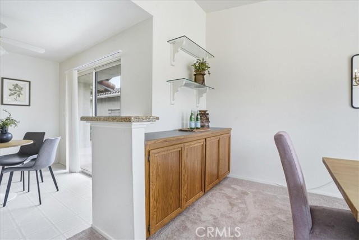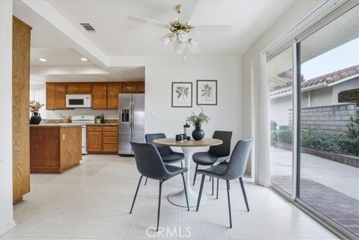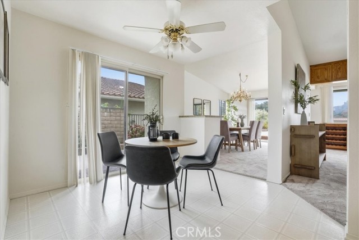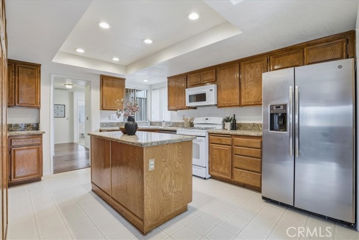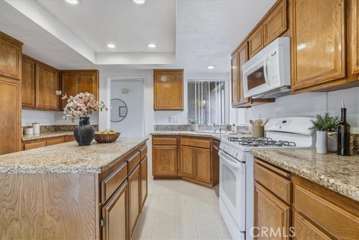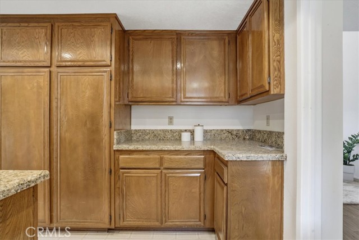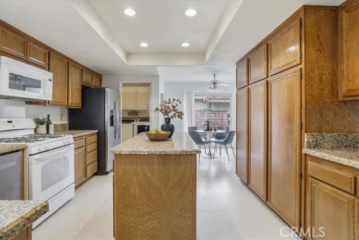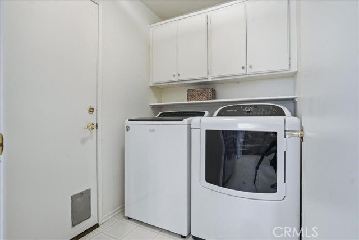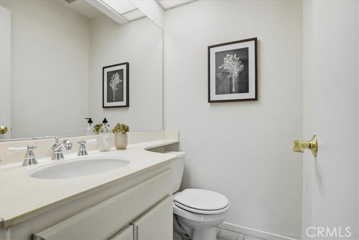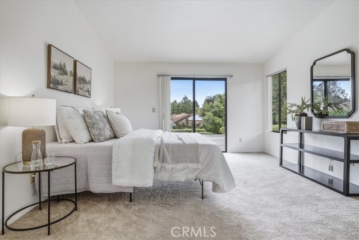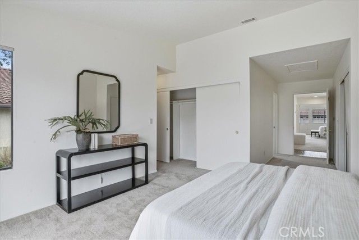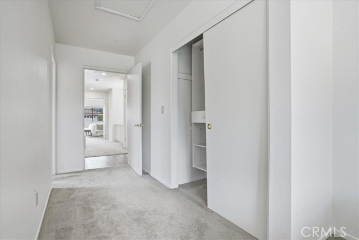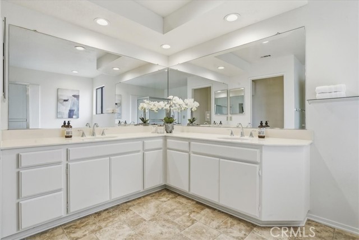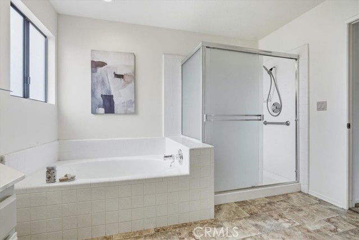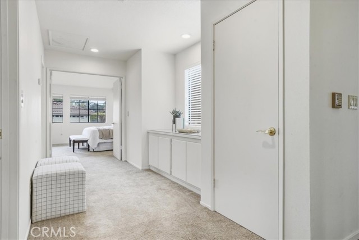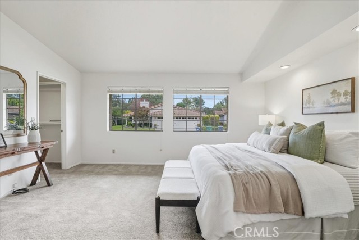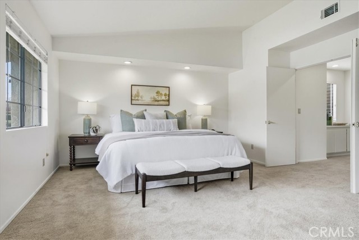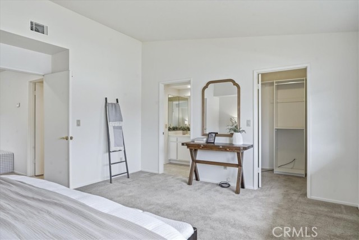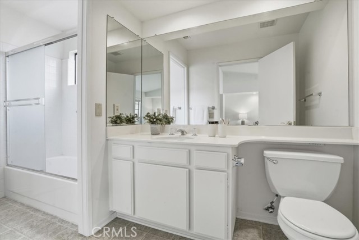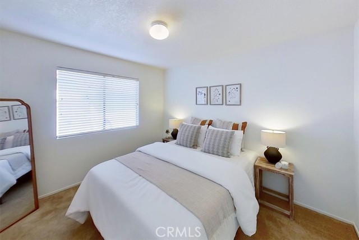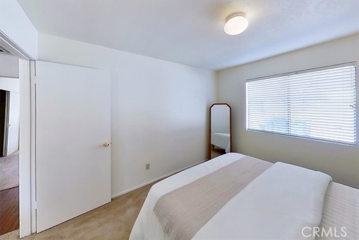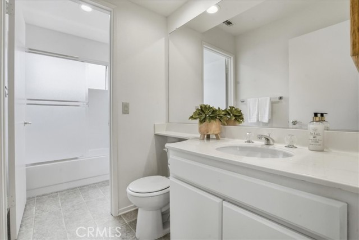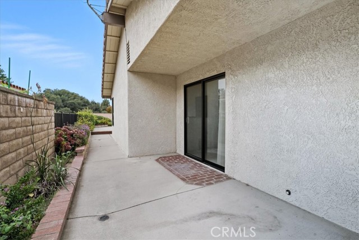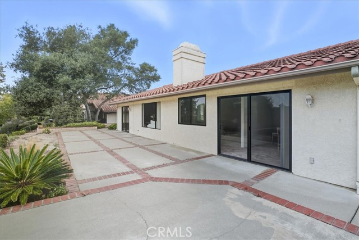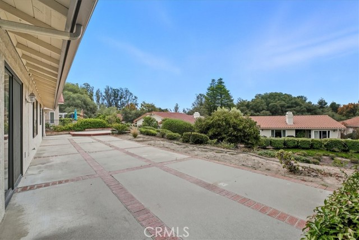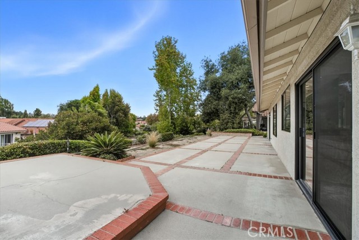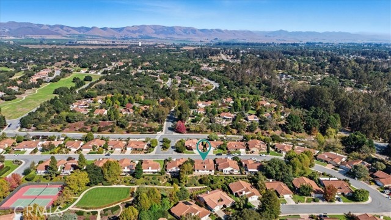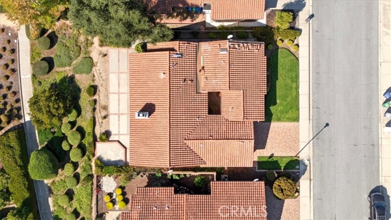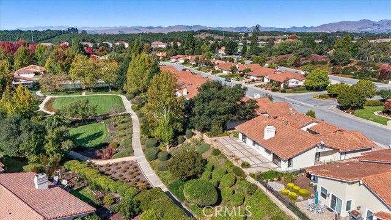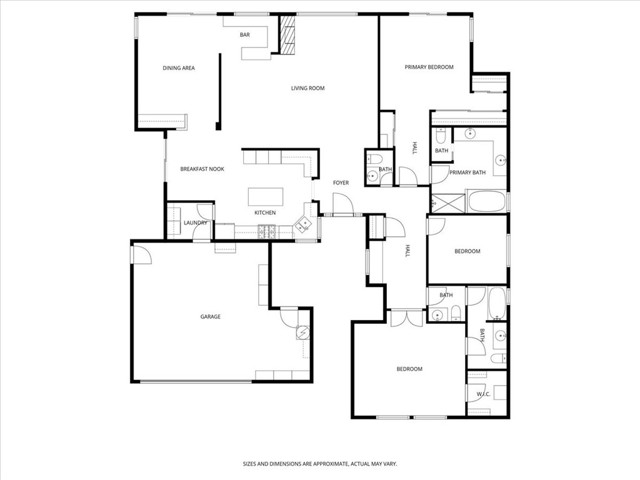Welcome to Crown Pointe at Blacklake Golf Course Community, where resort-style living meets single-level comfort in this 2,136 square foot home. Close to three 9-hole golf courses, Bar + Grill, community tennis courts, and Blacklake Swim Club, plus the home includes a golf cart. Step inside to discover an entertainer’s dream with a custom built-in bar and thoughtful floor plan. The kitchen features recessed lighting and abundant cabinet storage, flowing into a dining area with side yard access. A separate formal dining room opens to the backyard, while the living room centers around a cozy fireplace. The home offers three spacious bedrooms, two with generous closet spaces. The primary suite features an ensuite bathroom with soaking tub, separate shower, and dual vanities. The secondary bedrooms share a well-designed Jack-and-Jill bathroom, with each room having access to own toilet and sink vanity and connected by a shared shower. A convenient half bath at the entrance accommodates guests. Outside, the backyard’s concrete patio creates an ideal space for outdoor entertaining and California indoor-outdoor living. The 7,000 sq ft lot includes a paver driveway leading to an oversized attached two-car garage with built-in storage, plus a separate indoor laundry area. With easy access to Highway 101, nearby wine country, and some of the Central Coast’s finest golf courses just miles away, this Crown Pointe gem offers the perfect blend of recreation, convenience, and comfortable living. Information deemed reliable but not guaranteed. Contact your Realtor today for a showing.
Residential For Sale
1255 Black SageCircle, Nipomo, California, 93444

- Rina Maya
- 858-876-7946
- 800-878-0907
-
Questions@unitedbrokersinc.net

