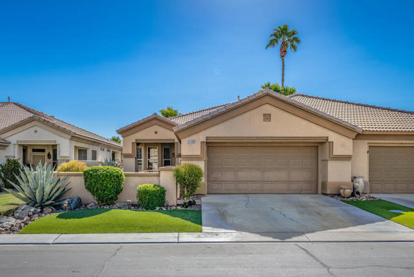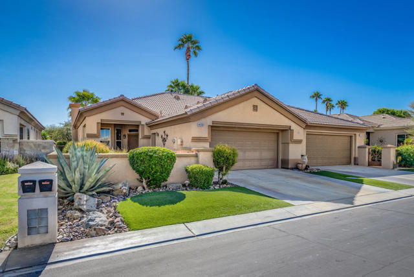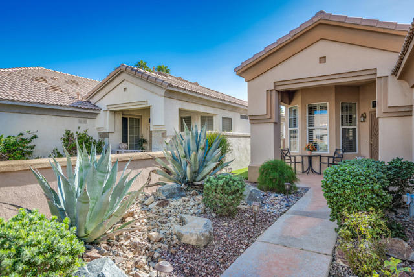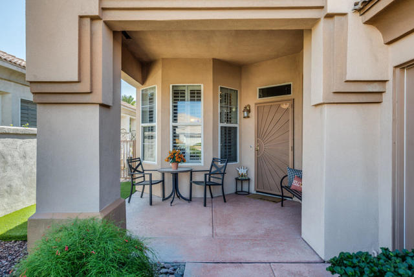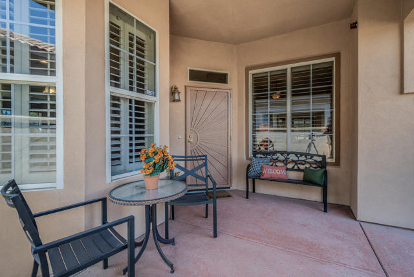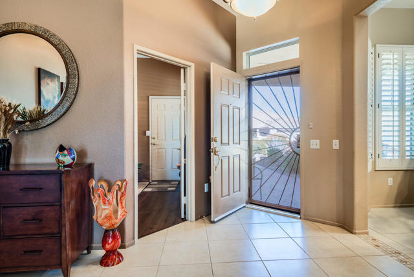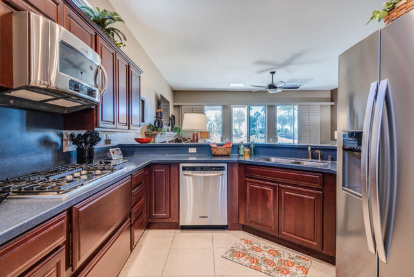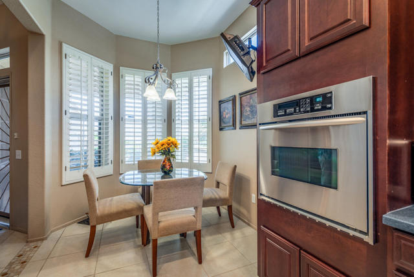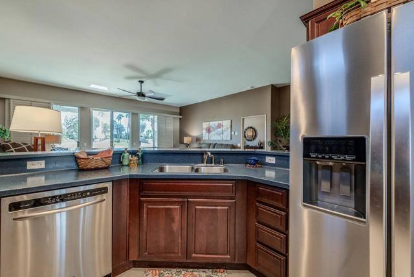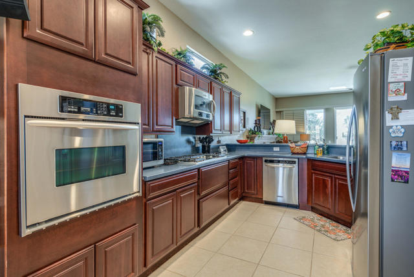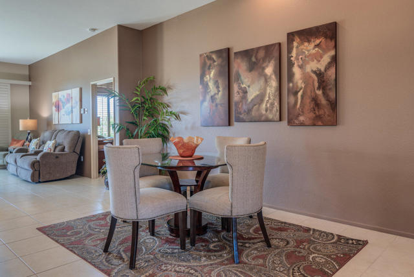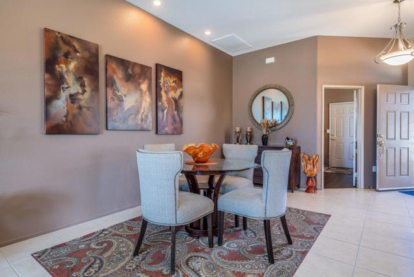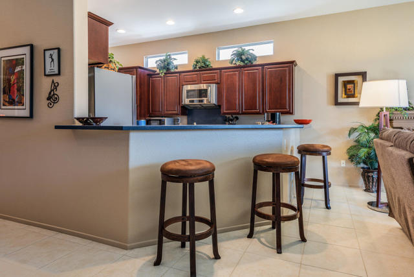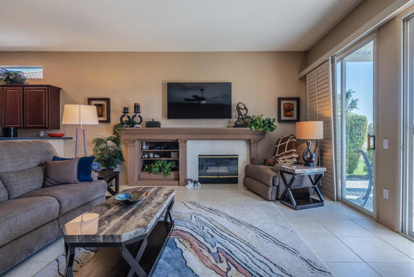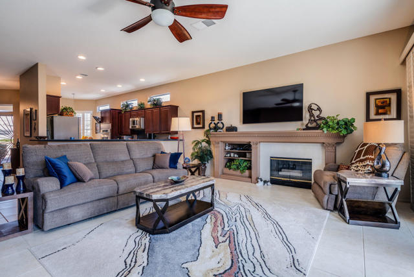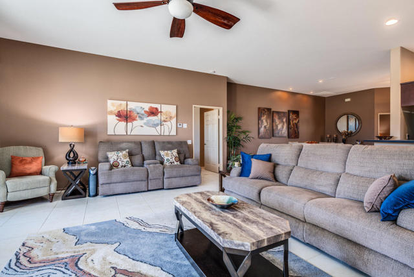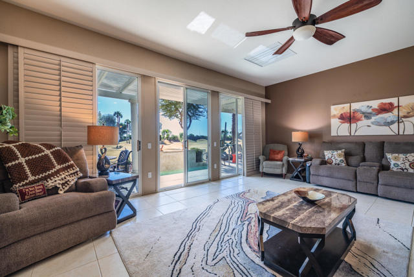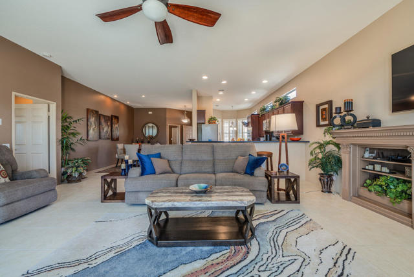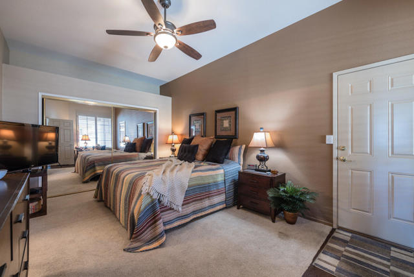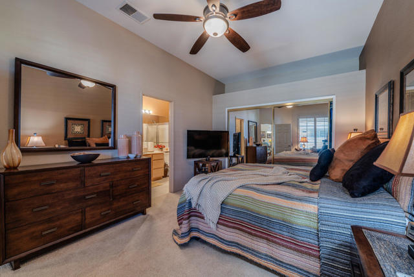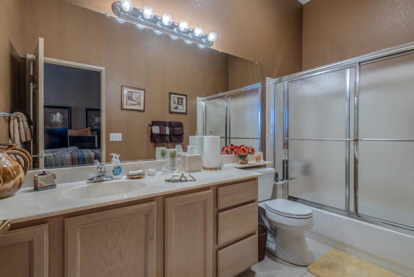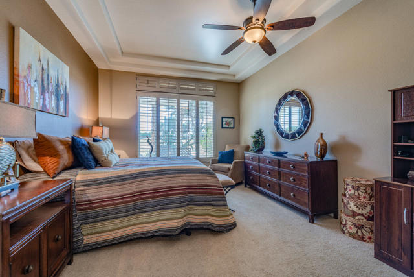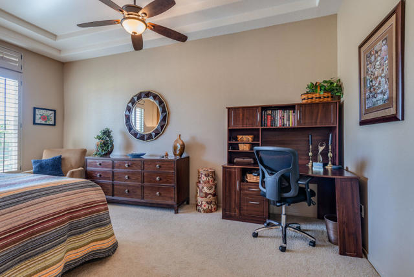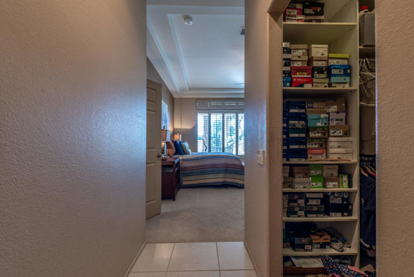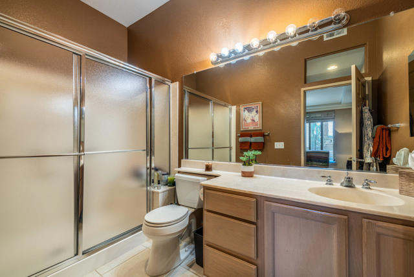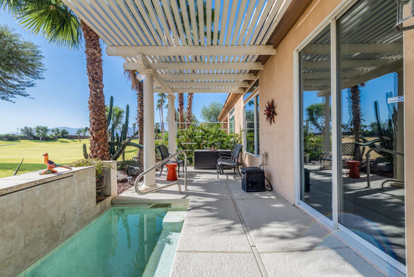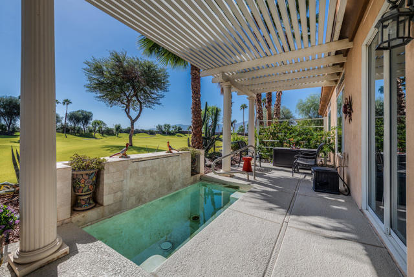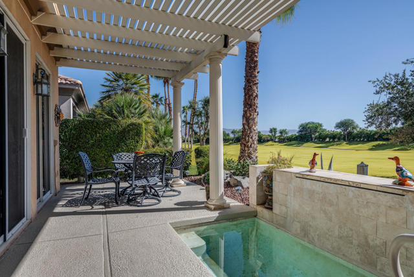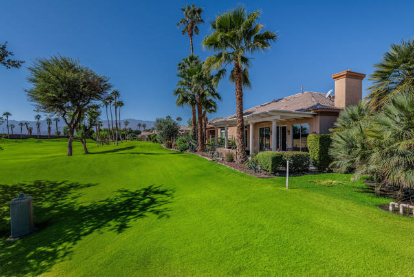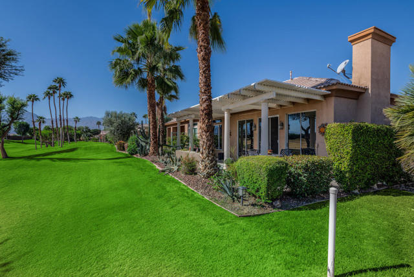Welcome to Heritage Palms Country Club!This beautifully maintained Extended Hawthorne model offers approximately 1,600 sq. ft. of comfortable living space designed for relaxation and entertaining. The open floor plan features a spacious living area with fireplace and built-in bookcase, a dining area, and an expanded kitchen with breakfast nook, stainless steel appliances, Corian countertops, and beautiful cabinetry. Enjoy the seamless indoor/outdoor flow created by the expanded sliding glass doors that open to stunning golf course and mountain views–including a panoramic 180 view of the 12th fairway, with the golf cart path set comfortably across the course. Situated on an elevated lot, the home features low-maintenance desert landscaping, a beautifully landscaped front courtyard, and a covered Alumawood patio with spa–perfect for soaking in the peaceful desert evenings. The spacious primary suite includes a walk-in closet, while the guest bedroom has been expanded to include its own private bathroom–ideal for visiting family and friends. Additional highlights include a newer air conditioner that has been recently installed, a two-car garage with epoxy flooring and built-in storage, ceiling fans throughout, plantation shutters, high coffered ceilings, and tile flooring with carpet in bedrooms. Located within the premier 55+ community of Heritage Palms Country Club, residents enjoy access to an 18-hole championship golf course, fitness center, indoor and outdoor pools, and a vibrant tennis and pickleball program. Experience resort -style living at its finest–welcome home! Buyer(s) are responsible to conduct their own due diligence review of property.
Residential For Sale
44390 Royal LythamDrive, Indio, California, 92201

- Rina Maya
- 858-876-7946
- 800-878-0907
-
Questions@unitedbrokersinc.net

