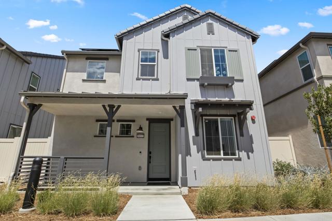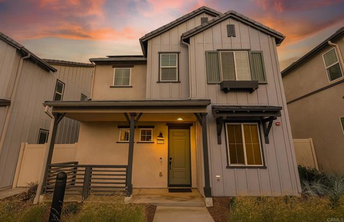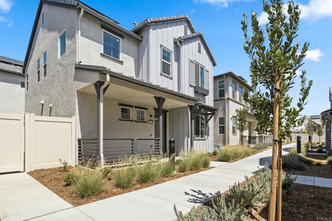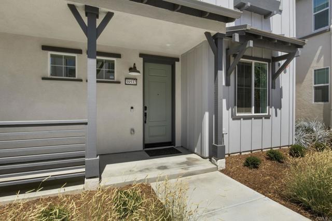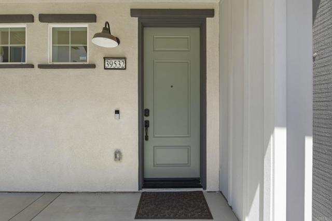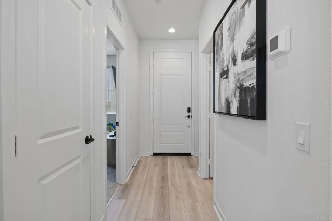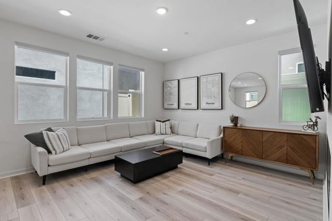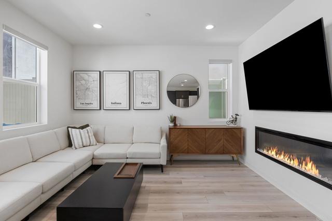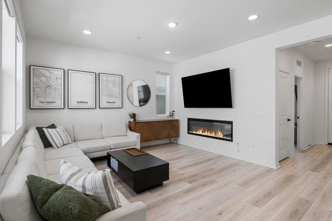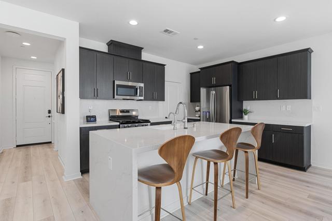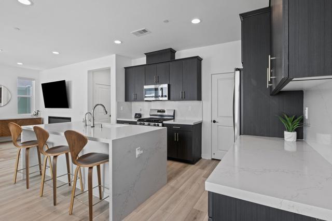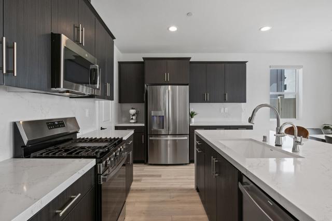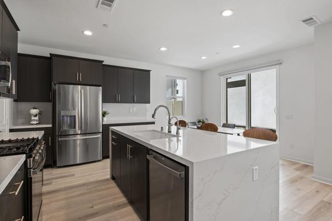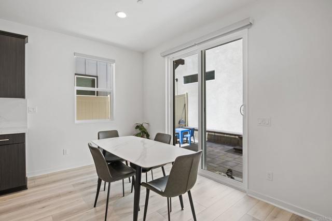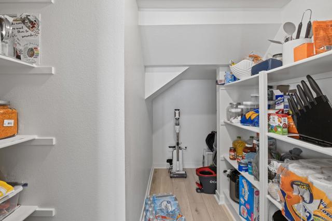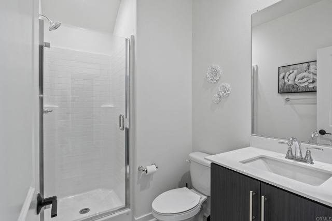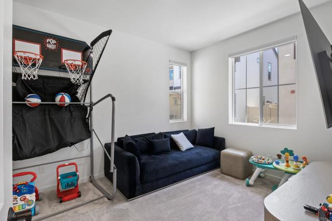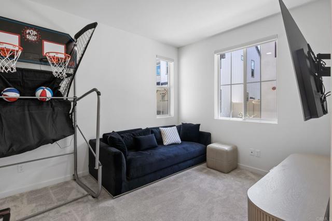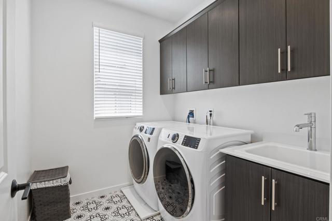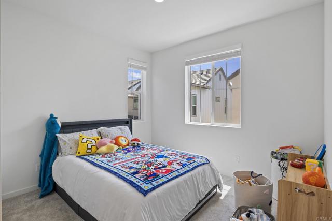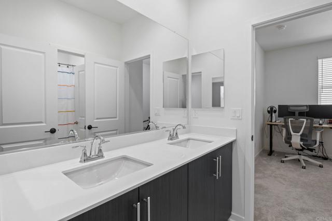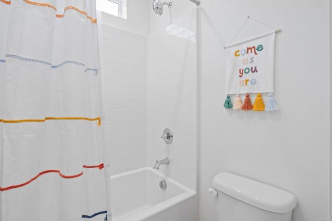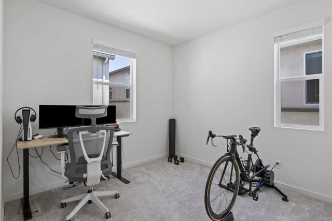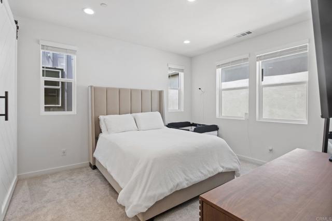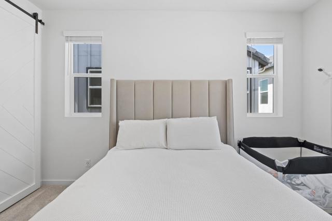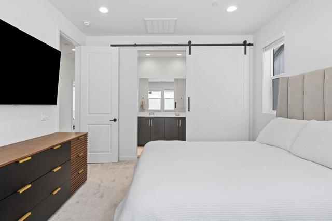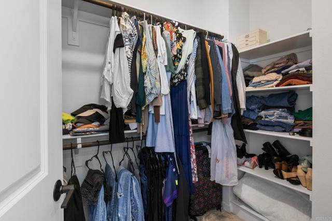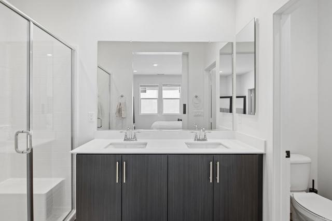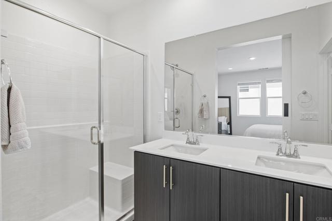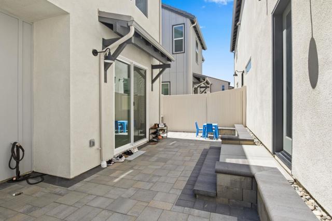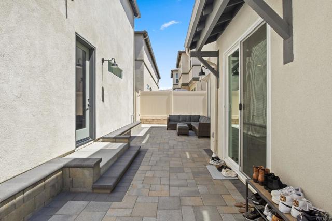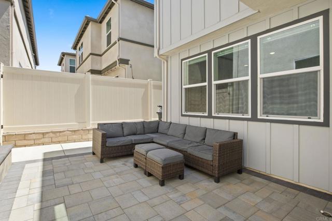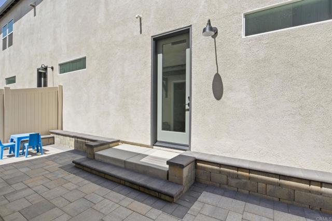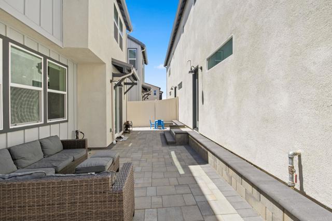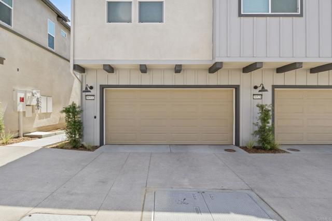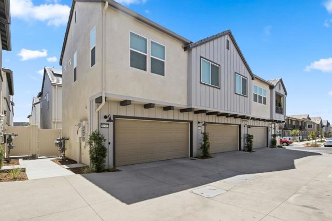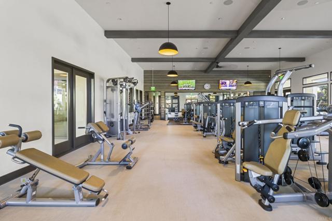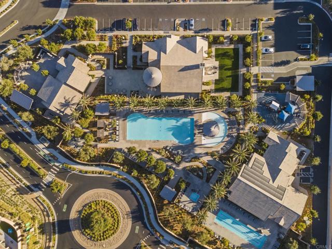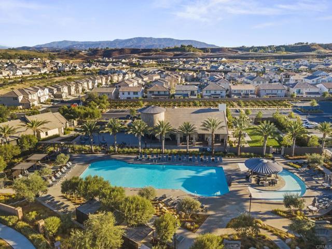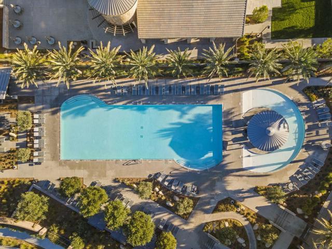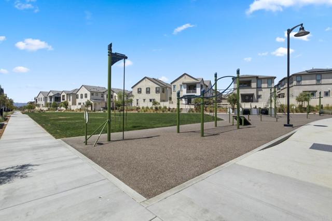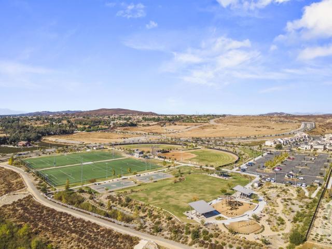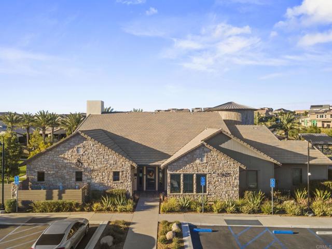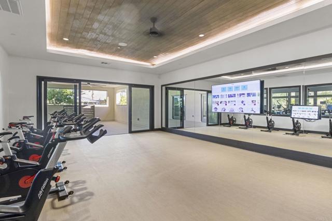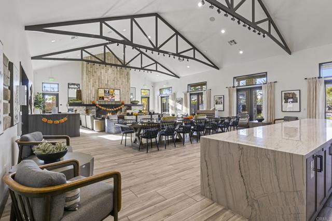This beautifully built fully detached condo lives just like a single family home. Boasting a number of high-end upgrades, owned solar, tankless water heater, dual zoned air conditioning and energy efficient vent fan – Perched in the exclusive Blossom enclave of Sommers Bend. Step inside to a light-filled, open-concept layout, luxury vinyl plank flooring, and a chef’s dream kitchen featuring high end quartz countertops, full slab backsplash, custom soft closing cabinets, waterfall island, and a walk-in pantry. Even more upgrades include motorized blinds, high-end appliances, Belgard landscaping, and electrical upgrades. No expense spared—photos can only begin to capture the craftsmanship and detail throughout. A sleek electric fireplace creates a cozy yet modern centerpiece in the living space. The layout is ideal for families or remote professionals—with a first-floor bedroom and full bath for guests, kids, or a home office. Upstairs offers a luxurious primary suite with an upgraded barn door, Jack-and-Jill bedrooms, and a spacious modern laundry room with built-in sink. This is a smart home with built-in WiFi access points for long range connectivity and Cat 6 outlets, Ring doorbell, keyless entry, and a wifi-enabled garage door. Great OUTDOOR SPACE Belgard pavers and a robust drainage system to maintain the integrity of the paver system and foundation. Key features include: EV Charging Custom cabinets and countertops WiFi Smart Blinds All floor areas upgraded with premium floor, tile or carpet. Sommers Bend Community amenities includes new parks, a hot tub/spa, a large swimming pool, pickleball courts, table tennis, a covered patio area, a BBQ area, a garden area, a firepit, a clubhouse with a reception area, a gym, and two indoor gathering areas (one with a kitchen).
Residential For Sale
39532 TannatDrive, Temecula, California, 92591

- Rina Maya
- 858-876-7946
- 800-878-0907
-
Questions@unitedbrokersinc.net

